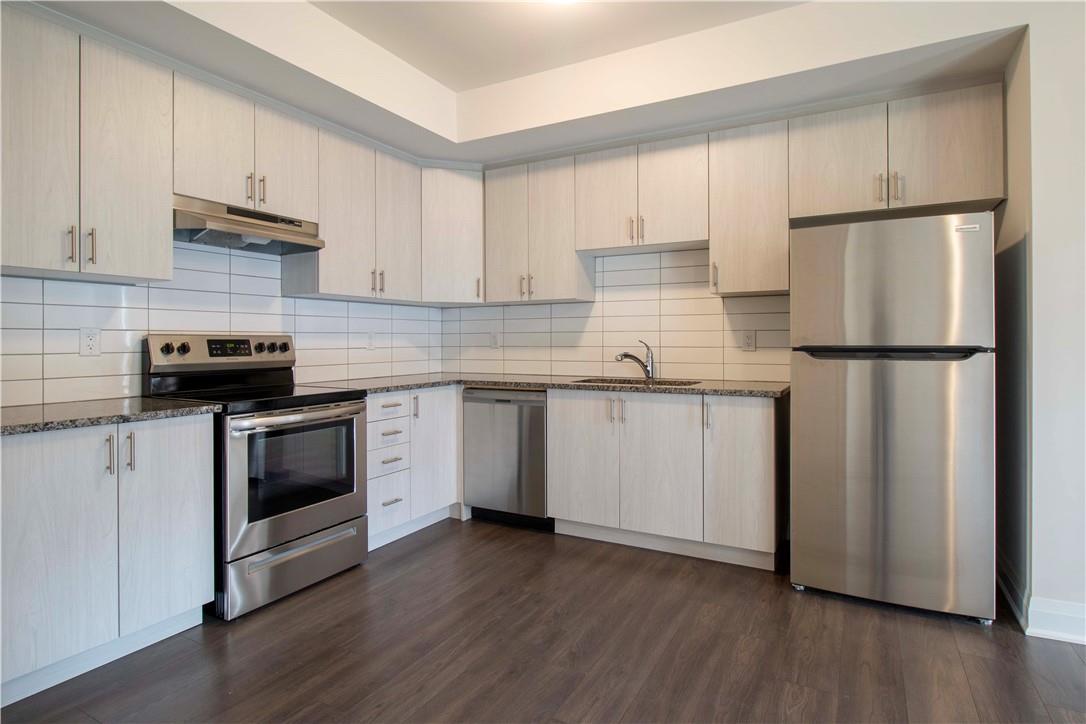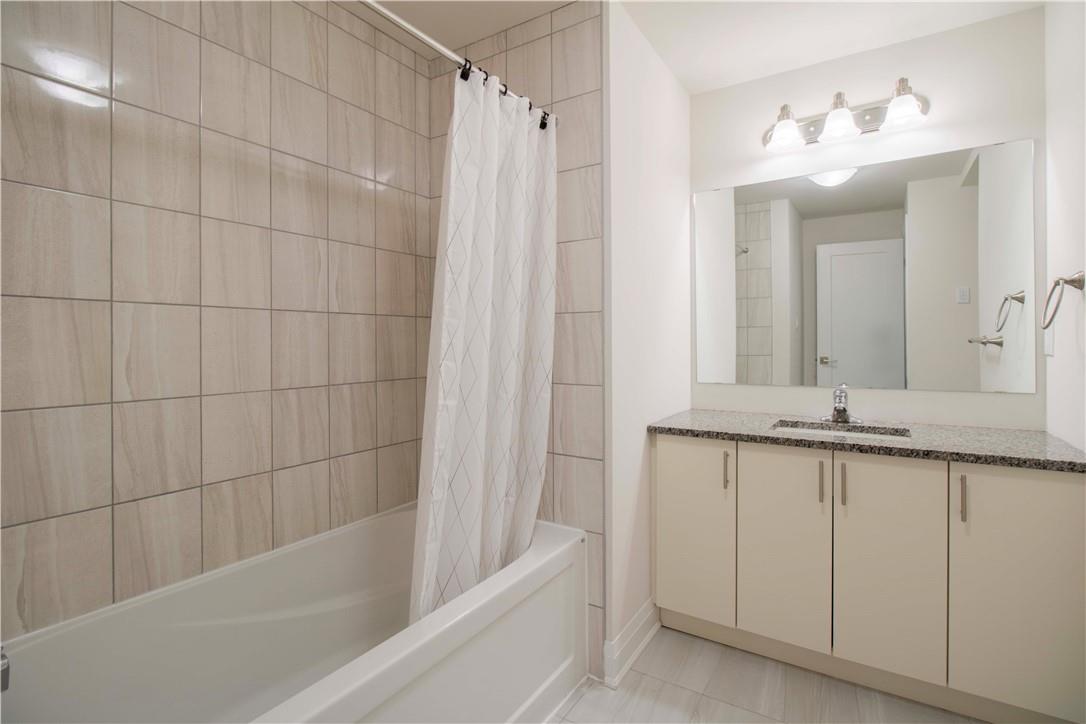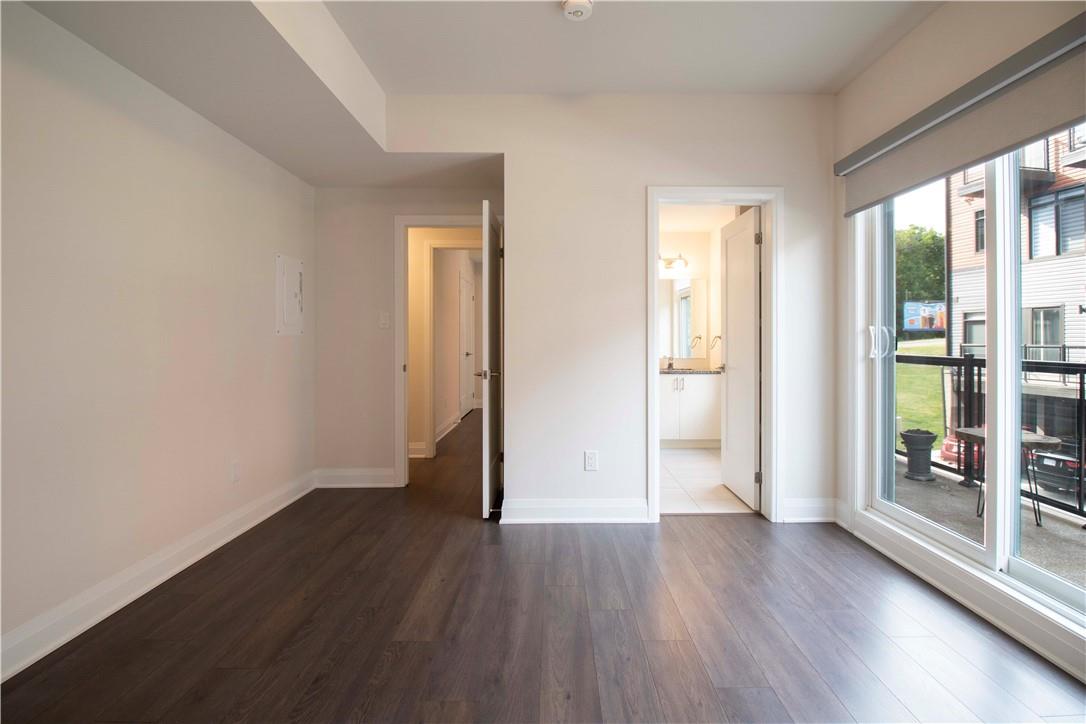2 Bedroom
2 Bathroom
972 sqft
Bungalow
Central Air Conditioning
Forced Air
$2,200 Monthly
Maintenance,
$251.18 Monthly
An amazing chance to live in the picturesque town of Paris! This lovely condo bungalow nestled by the Grand River, features 2 bedrooms and 2 bathrooms. On the main floor, you'll find an inviting open-concept design, complete with a modern kitchen featuring stainless steel appliances. Enjoy the bright and airy living room flooded with sunlight. The two generously sized bedrooms include a primary bedroom with a 3pc ensuite, a spacious walk-in closet, and a private balcony. Added convenience comes with in-suite laundry. Situated near downtown, close to all amenities, and easy highway access - this location is unbeatable. Immediate possession available. Looking for AAA+ Tenants. Rental application, references, proof of employment, credit check required. Min 1 year lease. (id:27910)
Property Details
|
MLS® Number
|
H4196161 |
|
Property Type
|
Single Family |
|
Amenities Near By
|
Recreation |
|
Community Features
|
Quiet Area, Community Centre |
|
Equipment Type
|
Water Heater |
|
Features
|
Park Setting, Park/reserve, Balcony, Paved Driveway, No Pet Home |
|
Parking Space Total
|
2 |
|
Rental Equipment Type
|
Water Heater |
Building
|
Bathroom Total
|
2 |
|
Bedrooms Above Ground
|
2 |
|
Bedrooms Total
|
2 |
|
Appliances
|
Dishwasher, Dryer, Refrigerator, Stove, Washer & Dryer |
|
Architectural Style
|
Bungalow |
|
Basement Type
|
None |
|
Constructed Date
|
2022 |
|
Construction Style Attachment
|
Attached |
|
Cooling Type
|
Central Air Conditioning |
|
Exterior Finish
|
Brick, Stone, Vinyl Siding |
|
Foundation Type
|
Poured Concrete |
|
Heating Fuel
|
Natural Gas |
|
Heating Type
|
Forced Air |
|
Stories Total
|
1 |
|
Size Exterior
|
972 Sqft |
|
Size Interior
|
972 Sqft |
|
Type
|
Row / Townhouse |
|
Utility Water
|
Municipal Water |
Land
|
Access Type
|
River Access |
|
Acreage
|
No |
|
Land Amenities
|
Recreation |
|
Sewer
|
Municipal Sewage System |
|
Size Irregular
|
X |
|
Size Total Text
|
X|under 1/2 Acre |
|
Surface Water
|
Creek Or Stream |
Rooms
| Level |
Type |
Length |
Width |
Dimensions |
|
Ground Level |
4pc Bathroom |
|
|
Measurements not available |
|
Ground Level |
Bedroom |
|
|
11' 11'' x 10' 4'' |
|
Ground Level |
3pc Ensuite Bath |
|
|
Measurements not available |
|
Ground Level |
Primary Bedroom |
|
|
9' 11'' x 12' 9'' |
|
Ground Level |
Living Room |
|
|
19' 1'' x 14' 6'' |
|
Ground Level |
Kitchen |
|
|
10' 4'' x 10' 7'' |



























