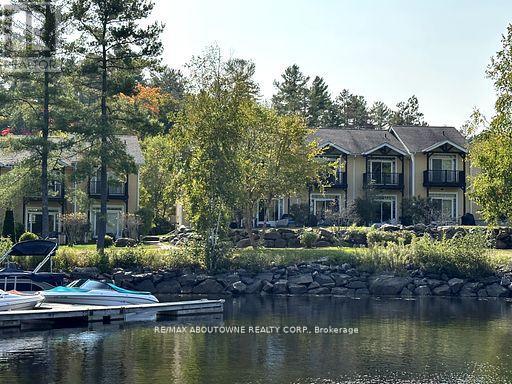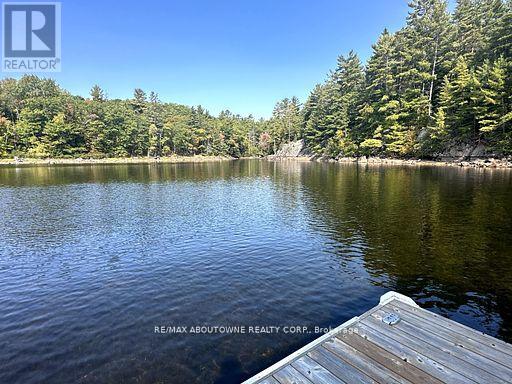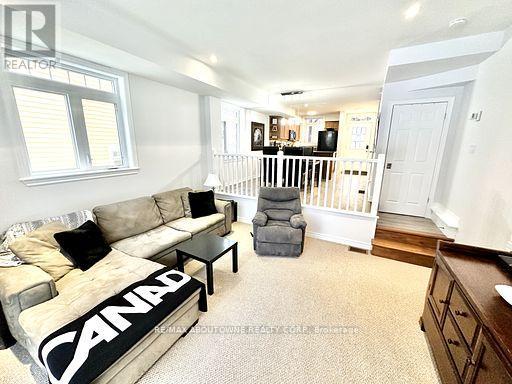3 Bedroom
2 Bathroom
Fireplace
Central Air Conditioning
Forced Air
$539,900
Looking to own a cottage but dont want all the work? Take a look at Unit 20 in a 25 unit townhouse complex located on Anstruther Lake inside Kawartha Highlands Provincial Park. This amazing complex offers a Marina at no additional cost to keep your boat, 2 swimming docks, a beach area, beautiful grounds & separate storage for each unit. There is ample parking for you & guests. This end unit townhouse is very bright & offers 3 bedrooms w/ large primary suite w/ deck overlooking bay. Sit in your living room or on your back patio & enjoy those summer nights while the boats go by. Enjoy a campfire or a picnic in this fully screened in gazebo. Anstruther Lake offers some amazing fishing & beautiful, calm, clean waters for swimming, water skiing, canoeing, kayaking, etc. Dont forget to take part in the Anstruther Lake regatta w/ the Anstruther community! Here is your perfect opportunity to start making your family memories now! Freehold/condo $570/month incl. water/dock/property maintenance (id:27910)
Property Details
|
MLS® Number
|
X8393376 |
|
Property Type
|
Single Family |
|
Community Name
|
Rural North Kawartha |
|
AmenitiesNearBy
|
Beach |
|
ParkingSpaceTotal
|
1 |
|
Structure
|
Dock |
|
ViewType
|
Direct Water View |
|
WaterFrontName
|
Anstruther |
Building
|
BathroomTotal
|
2 |
|
BedroomsAboveGround
|
3 |
|
BedroomsTotal
|
3 |
|
Appliances
|
Dishwasher, Dryer, Microwave, Refrigerator, Washer |
|
BasementDevelopment
|
Unfinished |
|
BasementType
|
Partial (unfinished) |
|
ConstructionStyleAttachment
|
Attached |
|
CoolingType
|
Central Air Conditioning |
|
ExteriorFinish
|
Wood |
|
FireplacePresent
|
Yes |
|
FoundationType
|
Unknown |
|
HalfBathTotal
|
1 |
|
HeatingFuel
|
Propane |
|
HeatingType
|
Forced Air |
|
StoriesTotal
|
2 |
|
Type
|
Row / Townhouse |
Land
|
AccessType
|
Year-round Access |
|
Acreage
|
No |
|
LandAmenities
|
Beach |
|
Sewer
|
Septic System |
|
SizeDepth
|
1 Ft |
|
SizeFrontage
|
1 Ft |
|
SizeIrregular
|
1 X 1 Ft |
|
SizeTotalText
|
1 X 1 Ft |
|
ZoningDescription
|
Condo |
Rooms
| Level |
Type |
Length |
Width |
Dimensions |
|
Second Level |
Primary Bedroom |
3.84 m |
3.66 m |
3.84 m x 3.66 m |
|
Second Level |
Bedroom |
4.34 m |
2.44 m |
4.34 m x 2.44 m |
|
Second Level |
Bedroom |
3.05 m |
2.01 m |
3.05 m x 2.01 m |
|
Second Level |
Bathroom |
2.46 m |
2.44 m |
2.46 m x 2.44 m |
|
Basement |
Laundry Room |
10.34 m |
4.32 m |
10.34 m x 4.32 m |
|
Main Level |
Kitchen |
3.43 m |
3.17 m |
3.43 m x 3.17 m |
|
Main Level |
Dining Room |
4.57 m |
3.12 m |
4.57 m x 3.12 m |
|
Main Level |
Living Room |
4.57 m |
4.32 m |
4.57 m x 4.32 m |
|
Main Level |
Bathroom |
|
|
Measurements not available |
Utilities





































