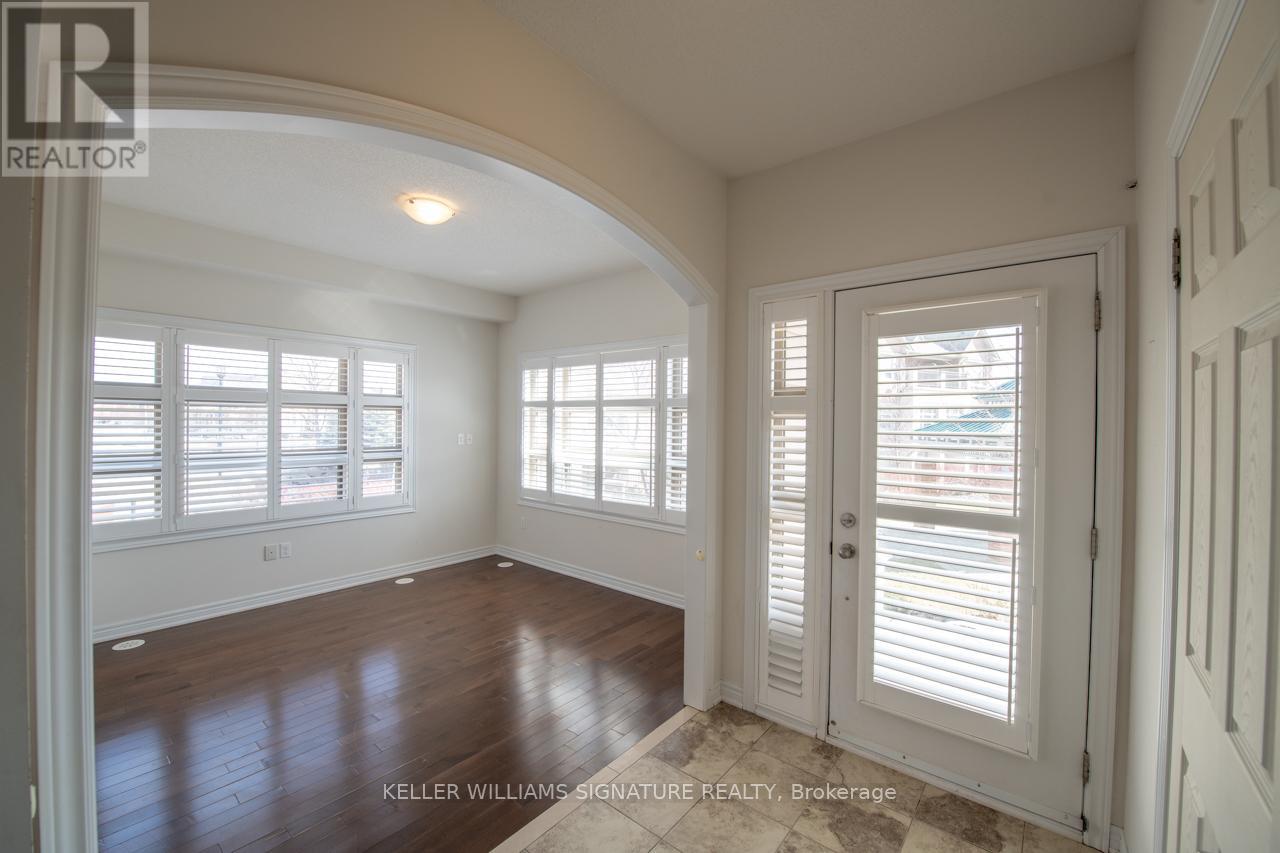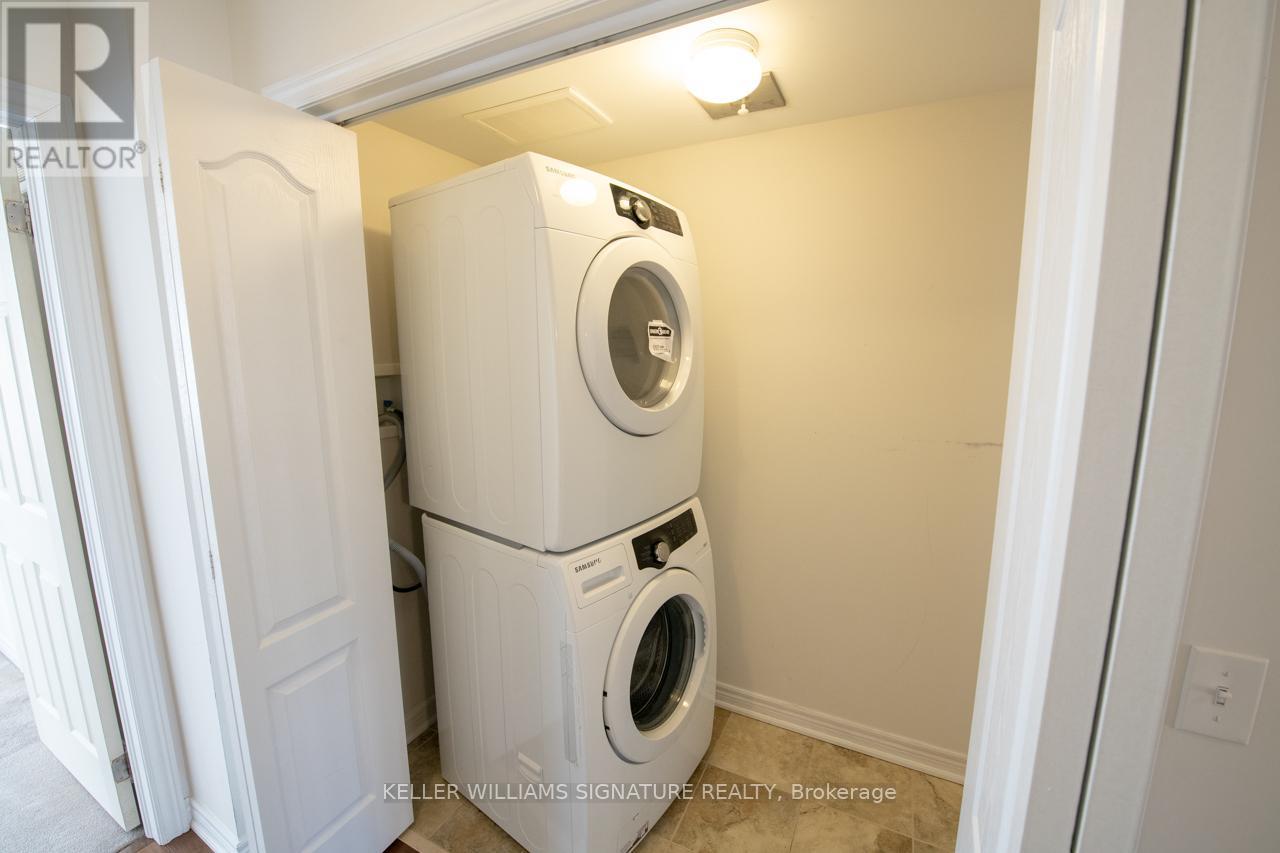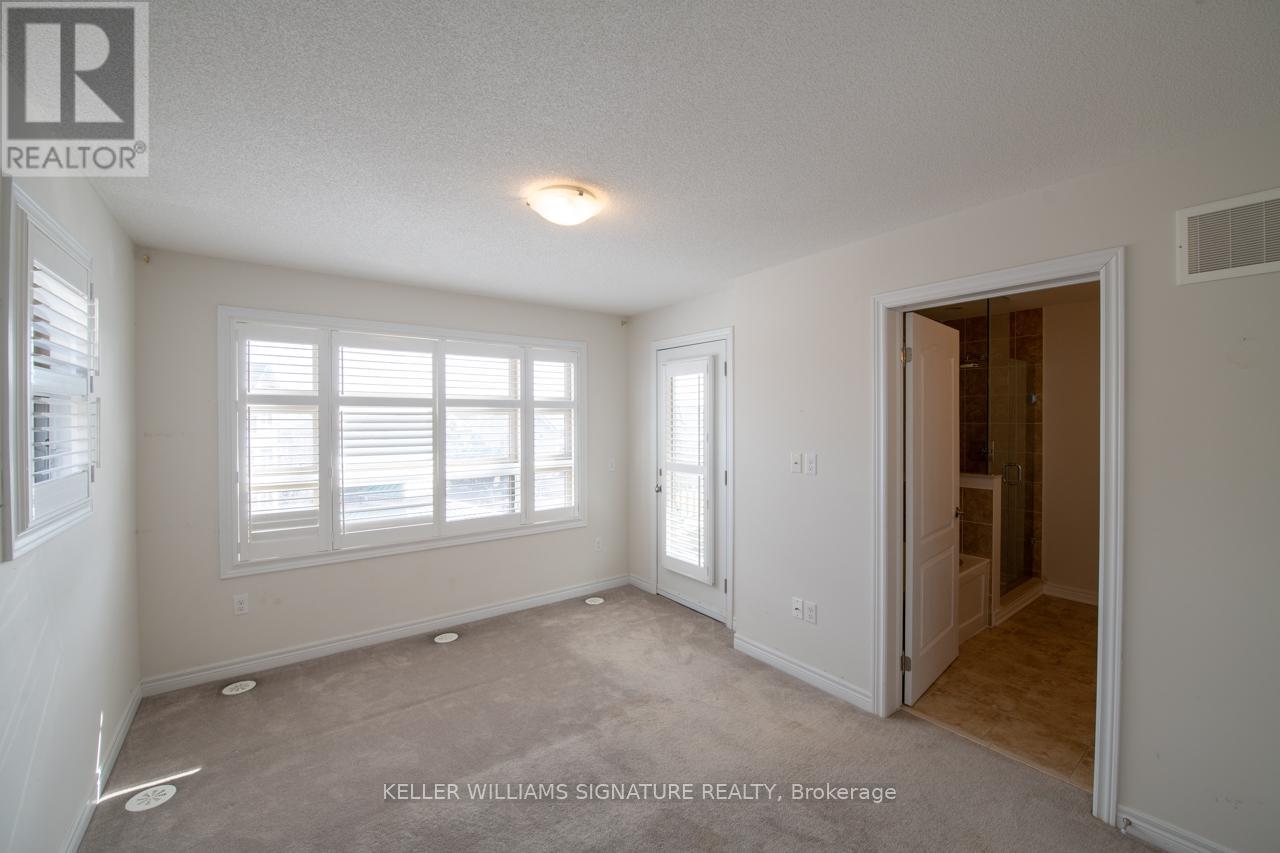3 Bedroom
3 Bathroom
Central Air Conditioning
Forced Air
$4,100 Monthly
End Unit Townhouse Boasting 2154 Sq Facing Park in Emporium At Joshua Creek, Quite Small Complex in Oakville's Prestigious Location. Open Concept, 3 Bedrooms and 3 Washrooms, Finished Lower Level With Access to Double Car Garage, 9' Ceiling & Hardwood Floor On Main Level & W/O Deck With Bar B/Q Gas Line, Oak Stairs, Master Bedroom With W/O To Balcony & 4-PC Ensuite, 2nd Level Laundry, California Shutters Throughout, Close to Highways and All Amenities. **** EXTRAS **** Access To All Amenities In Condo Building: Pool, Exercise Room, Media Room, Party/Meeting Room, Games Room. Rent Plus All Utilities Including Rent For Rental Water Heater. Tenant Insurance Is A Must. No Smoker. No Pets. (id:27910)
Property Details
|
MLS® Number
|
W8438926 |
|
Property Type
|
Single Family |
|
Community Name
|
Iroquois Ridge North |
|
Community Features
|
Pets Not Allowed |
|
Features
|
Balcony |
|
Parking Space Total
|
2 |
Building
|
Bathroom Total
|
3 |
|
Bedrooms Above Ground
|
3 |
|
Bedrooms Total
|
3 |
|
Appliances
|
Dishwasher, Dryer, Garage Door Opener, Refrigerator, Stove, Washer |
|
Basement Development
|
Finished |
|
Basement Type
|
N/a (finished) |
|
Cooling Type
|
Central Air Conditioning |
|
Exterior Finish
|
Brick, Stone |
|
Foundation Type
|
Poured Concrete |
|
Heating Fuel
|
Natural Gas |
|
Heating Type
|
Forced Air |
|
Stories Total
|
2 |
|
Type
|
Row / Townhouse |
Parking
Land
Rooms
| Level |
Type |
Length |
Width |
Dimensions |
|
Second Level |
Primary Bedroom |
3.05 m |
3.96 m |
3.05 m x 3.96 m |
|
Second Level |
Bedroom 2 |
3.32 m |
2.84 m |
3.32 m x 2.84 m |
|
Second Level |
Bedroom 3 |
3.32 m |
2.84 m |
3.32 m x 2.84 m |
|
Lower Level |
Recreational, Games Room |
5.79 m |
3.96 m |
5.79 m x 3.96 m |
|
Main Level |
Family Room |
3.35 m |
3.14 m |
3.35 m x 3.14 m |
|
Main Level |
Kitchen |
3.05 m |
2.41 m |
3.05 m x 2.41 m |
|
Main Level |
Living Room |
5.67 m |
5.76 m |
5.67 m x 5.76 m |
|
Main Level |
Dining Room |
5.67 m |
5.76 m |
5.67 m x 5.76 m |
































