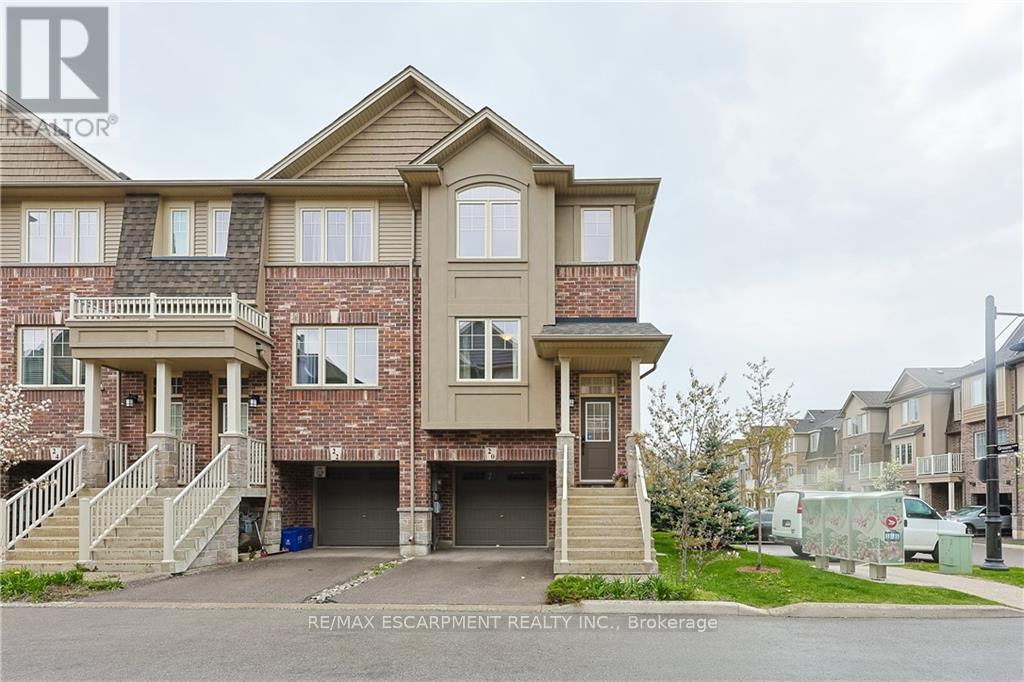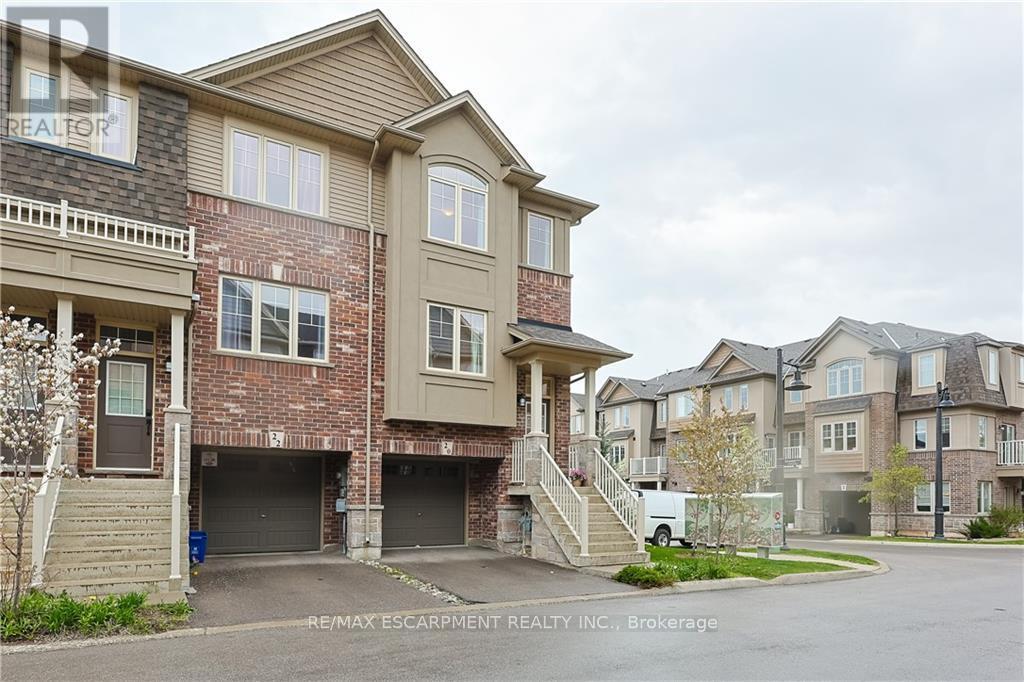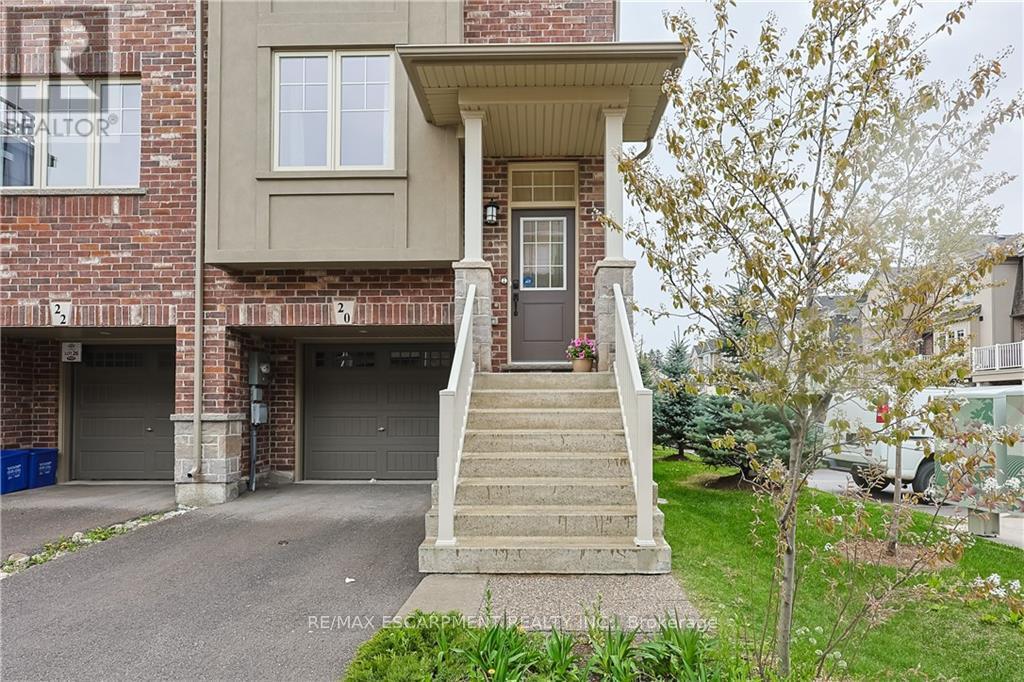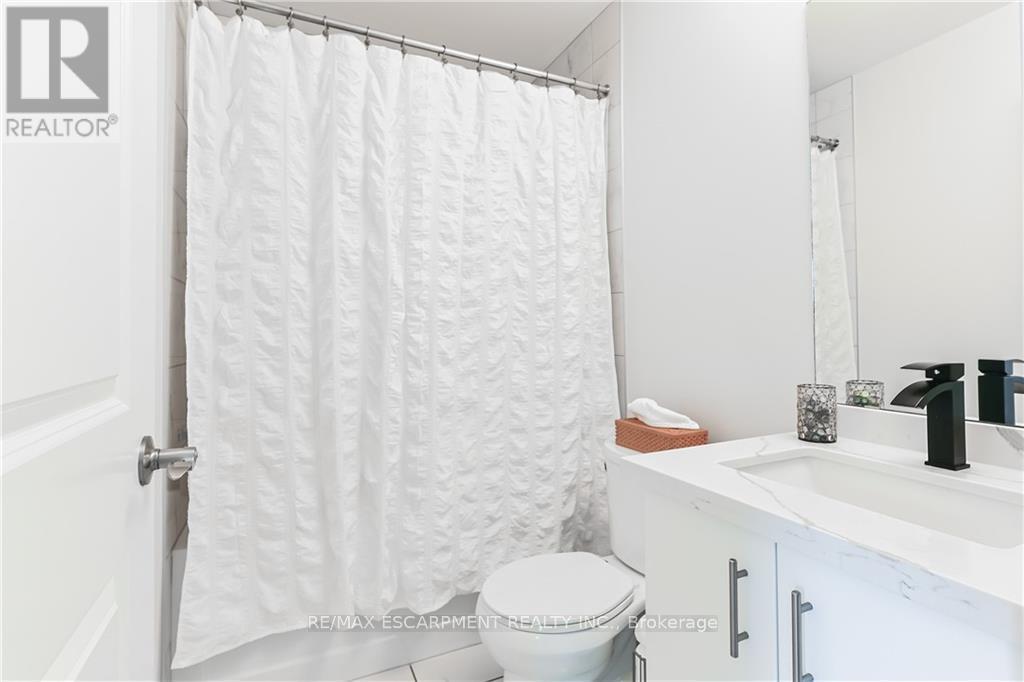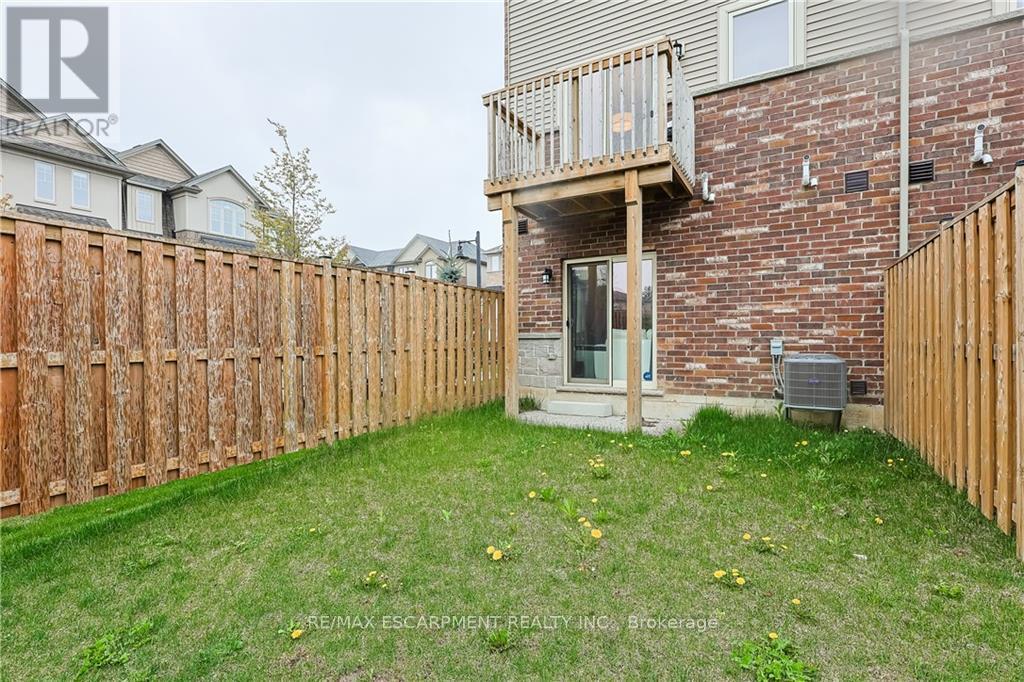20 Barley Lane Hamilton, Ontario L9K 0K1
$759,900Maintenance, Parcel of Tied Land
$86 Monthly
Maintenance, Parcel of Tied Land
$86 MonthlyThis turn-key, nearly-new END unit townhome in sought-after Ancaster Meadowlands neighbourhood is the perfect starter home. Open concept main floor boasts large family room with plenty of windows letting in an abundance of natural light. Chic and modern kitchen with upgraded cabinets, quartz counters & high-end stainless steel appliances, a convenient powder room and front closet offers lots of storage. The upper level comprises a bright and generously sized master bedroom complete with walk-in closet and ensuite together with two more bedrooms and a full bath. Fully finished basement completes the home and makes for an ideal teen-retreat, kids play room or home office. This level also includes laundry area and garage access. POTL Fee $86 for road fee. (id:27910)
Property Details
| MLS® Number | X8330140 |
| Property Type | Single Family |
| Community Name | Ancaster |
| Amenities Near By | Park, Schools |
| Features | Cul-de-sac, Level Lot |
| Parking Space Total | 2 |
Building
| Bathroom Total | 3 |
| Bedrooms Above Ground | 3 |
| Bedrooms Total | 3 |
| Appliances | Garage Door Opener Remote(s), Dishwasher, Dryer, Refrigerator, Stove, Washer |
| Basement Development | Finished |
| Basement Features | Walk Out |
| Basement Type | N/a (finished) |
| Construction Style Attachment | Attached |
| Cooling Type | Central Air Conditioning |
| Exterior Finish | Brick, Stucco |
| Foundation Type | Poured Concrete |
| Heating Fuel | Natural Gas |
| Heating Type | Forced Air |
| Stories Total | 3 |
| Type | Row / Townhouse |
| Utility Water | Municipal Water |
Parking
| Attached Garage |
Land
| Acreage | No |
| Land Amenities | Park, Schools |
| Sewer | Sanitary Sewer |
| Size Irregular | 21.26 X 81.96 Ft |
| Size Total Text | 21.26 X 81.96 Ft|under 1/2 Acre |
Rooms
| Level | Type | Length | Width | Dimensions |
|---|---|---|---|---|
| Second Level | Living Room | 3.56 m | 5.13 m | 3.56 m x 5.13 m |
| Second Level | Bathroom | Measurements not available | ||
| Second Level | Kitchen | 2.41 m | 3.38 m | 2.41 m x 3.38 m |
| Second Level | Dining Room | 2.41 m | 3.35 m | 2.41 m x 3.35 m |
| Third Level | Primary Bedroom | 4.85 m | 3.23 m | 4.85 m x 3.23 m |
| Third Level | Bathroom | Measurements not available | ||
| Third Level | Bedroom | 2.34 m | 2.92 m | 2.34 m x 2.92 m |
| Third Level | Bedroom | 2.41 m | 2.92 m | 2.41 m x 2.92 m |
| Third Level | Bathroom | Measurements not available | ||
| Main Level | Foyer | Measurements not available | ||
| Main Level | Family Room | 3.53 m | 3.23 m | 3.53 m x 3.23 m |
Utilities
| Cable | Available |
| Sewer | Installed |

