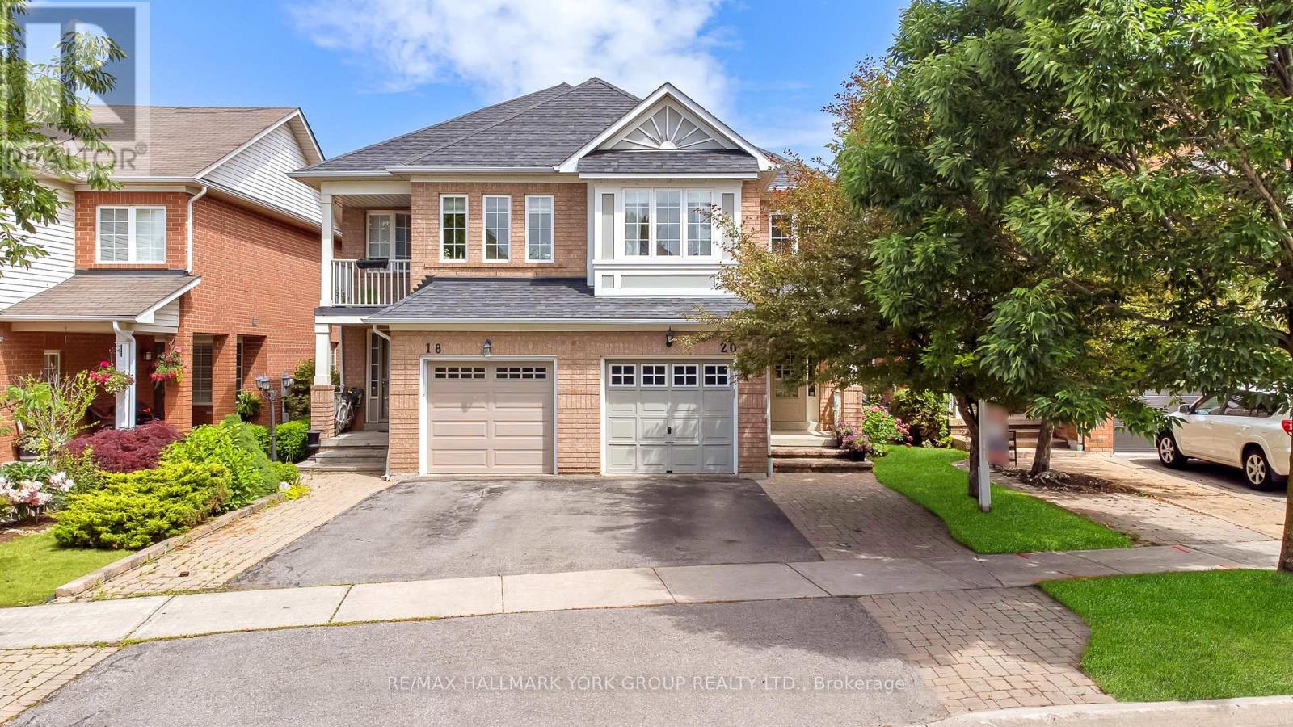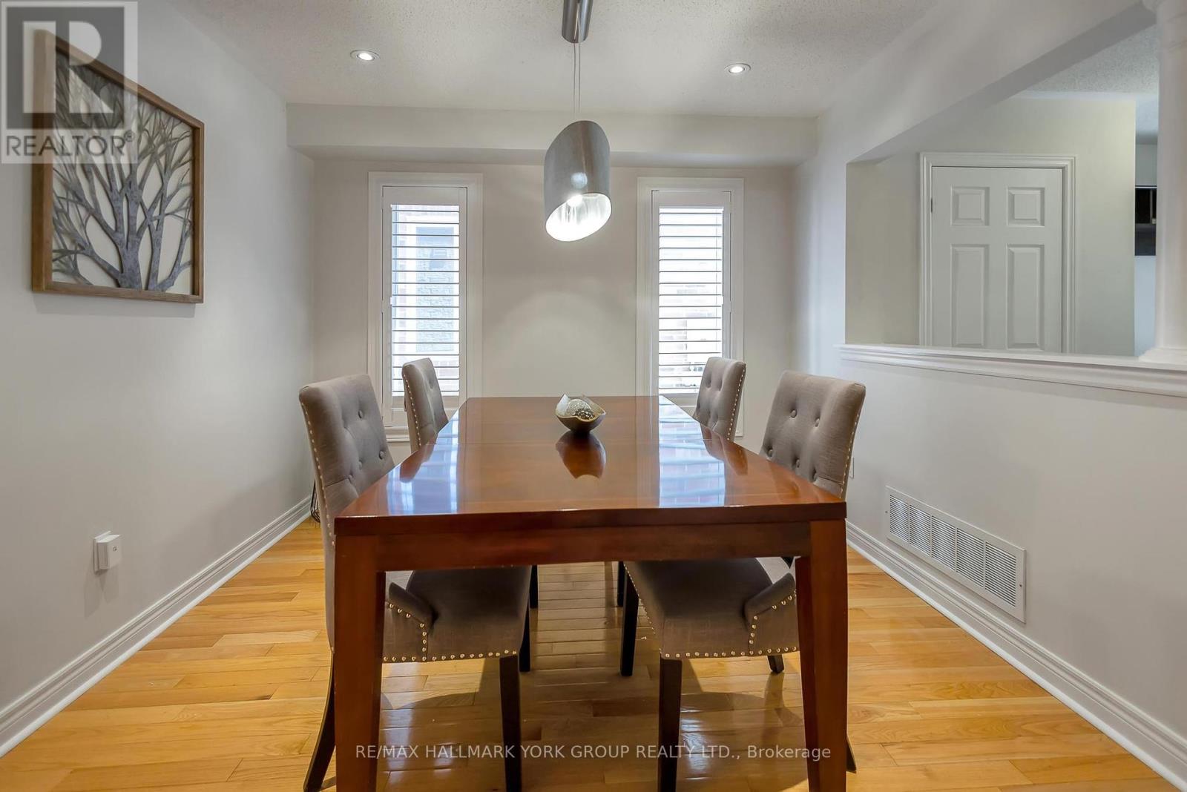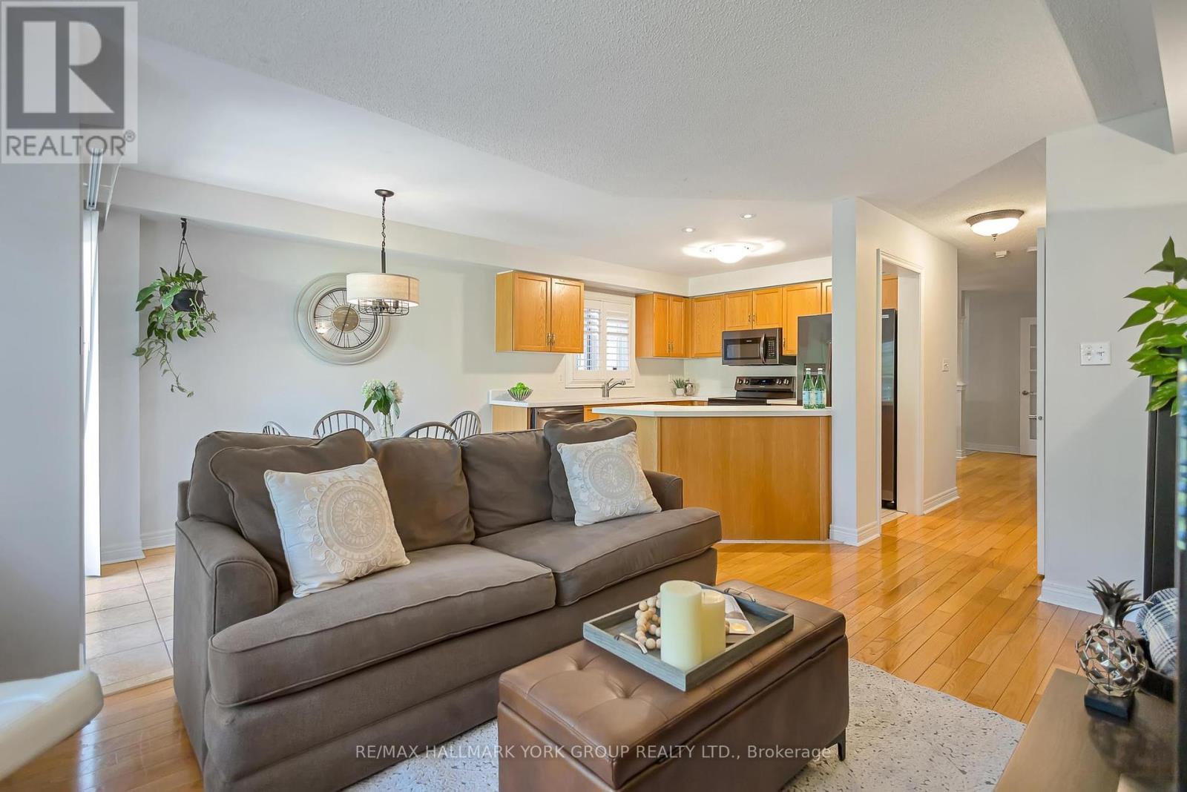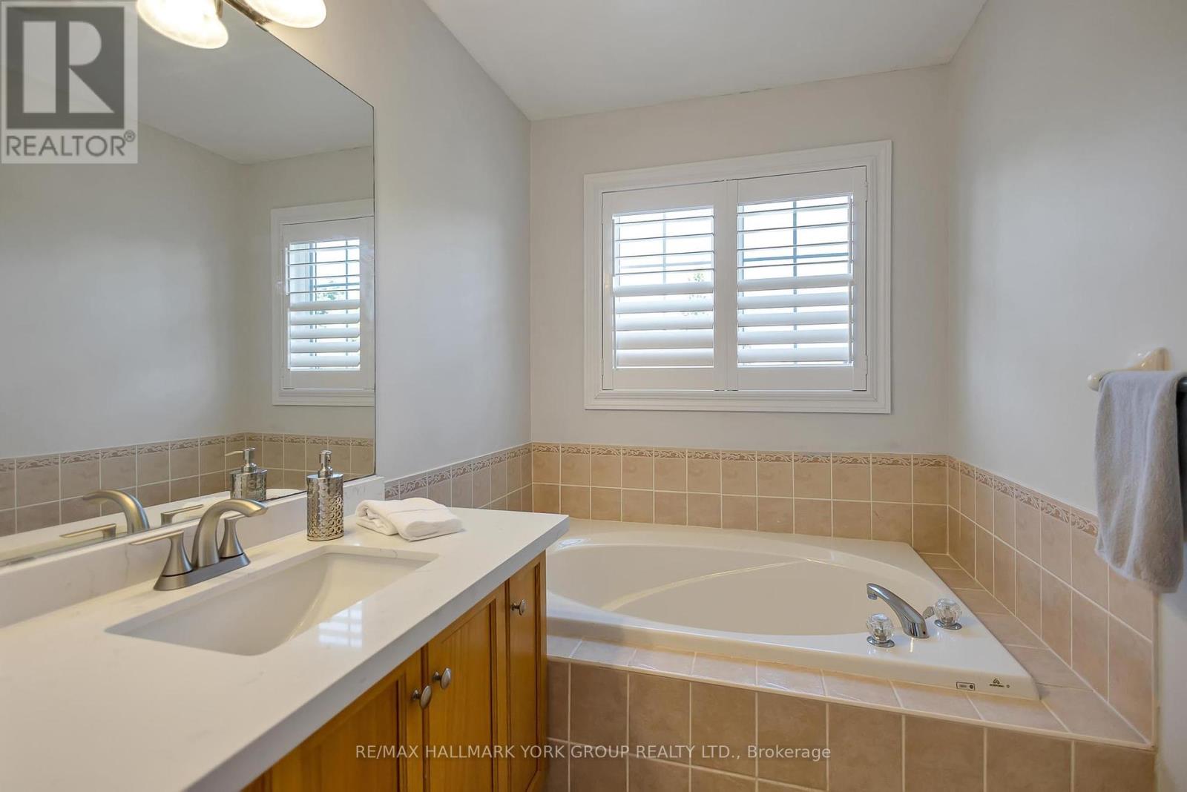4 Bedroom
4 Bathroom
Central Air Conditioning
Forced Air
$999,000
Opportunity knocks! This Spacious 1546 Sq ft Oxford Model, 3+1 Bedroom 4 Bath, Semi is on A *Premium Lot Backing Onto Park,* Located in the desire Family Friendly Neighbourhood of Bayview Wellington! Features and Upgrades Include Hardwood flooring on Main and Second floor, A finished basement with a Bedroom/Office , rec room and a 3 Pc Bath, Newer Kitchen Appliances, Kitchen and Bathroom Quartz Counter Tops and Fixtures (2024), Freshly painted ( 2024), Cal. Shutters, Front and back yard landscaping, Direct garage access, and more, Walking Distance To Local Schools, Shops & Restaurants, 5 Mins GO Train and 404! Don't Miss It! (id:27910)
Property Details
|
MLS® Number
|
N8440962 |
|
Property Type
|
Single Family |
|
Community Name
|
Bayview Wellington |
|
Amenities Near By
|
Park, Schools |
|
Community Features
|
Community Centre |
|
Features
|
Conservation/green Belt |
|
Parking Space Total
|
2 |
Building
|
Bathroom Total
|
4 |
|
Bedrooms Above Ground
|
3 |
|
Bedrooms Below Ground
|
1 |
|
Bedrooms Total
|
4 |
|
Appliances
|
Dishwasher, Dryer, Microwave, Refrigerator, Stove, Washer, Window Coverings |
|
Basement Development
|
Finished |
|
Basement Type
|
N/a (finished) |
|
Construction Style Attachment
|
Semi-detached |
|
Cooling Type
|
Central Air Conditioning |
|
Exterior Finish
|
Brick |
|
Foundation Type
|
Concrete |
|
Heating Fuel
|
Natural Gas |
|
Heating Type
|
Forced Air |
|
Stories Total
|
2 |
|
Type
|
House |
|
Utility Water
|
Municipal Water |
Parking
Land
|
Acreage
|
No |
|
Land Amenities
|
Park, Schools |
|
Sewer
|
Sanitary Sewer |
|
Size Irregular
|
22.8 X 121 Ft ; West Property Line 122'.44 |
|
Size Total Text
|
22.8 X 121 Ft ; West Property Line 122'.44 |
Rooms
| Level |
Type |
Length |
Width |
Dimensions |
|
Second Level |
Primary Bedroom |
4.84 m |
3.33 m |
4.84 m x 3.33 m |
|
Second Level |
Bedroom 2 |
4.83 m |
3.05 m |
4.83 m x 3.05 m |
|
Second Level |
Bedroom 3 |
3.85 m |
2.73 m |
3.85 m x 2.73 m |
|
Basement |
Laundry Room |
|
|
Measurements not available |
|
Basement |
Recreational, Games Room |
5.09 m |
4.81 m |
5.09 m x 4.81 m |
|
Basement |
Bedroom |
2.96 m |
2.3 m |
2.96 m x 2.3 m |
|
Basement |
Bathroom |
|
|
Measurements not available |
|
Ground Level |
Dining Room |
4.16 m |
3.08 m |
4.16 m x 3.08 m |
|
Ground Level |
Kitchen |
3 m |
2.7 m |
3 m x 2.7 m |
|
Ground Level |
Eating Area |
2.93 m |
2.7 m |
2.93 m x 2.7 m |
|
Ground Level |
Family Room |
4.89 m |
2.97 m |
4.89 m x 2.97 m |

























