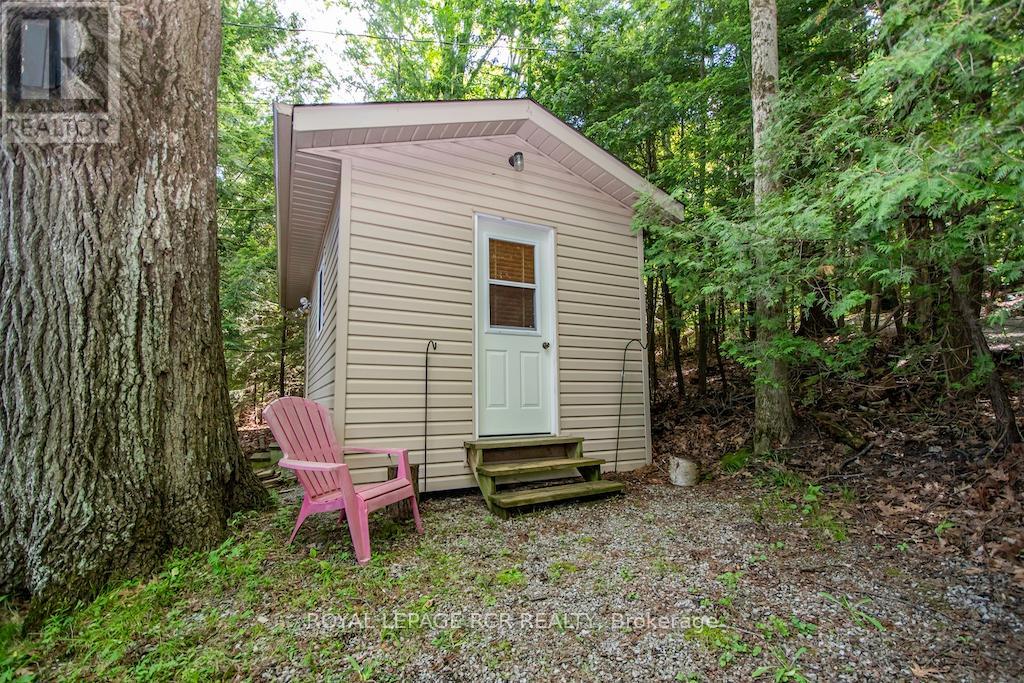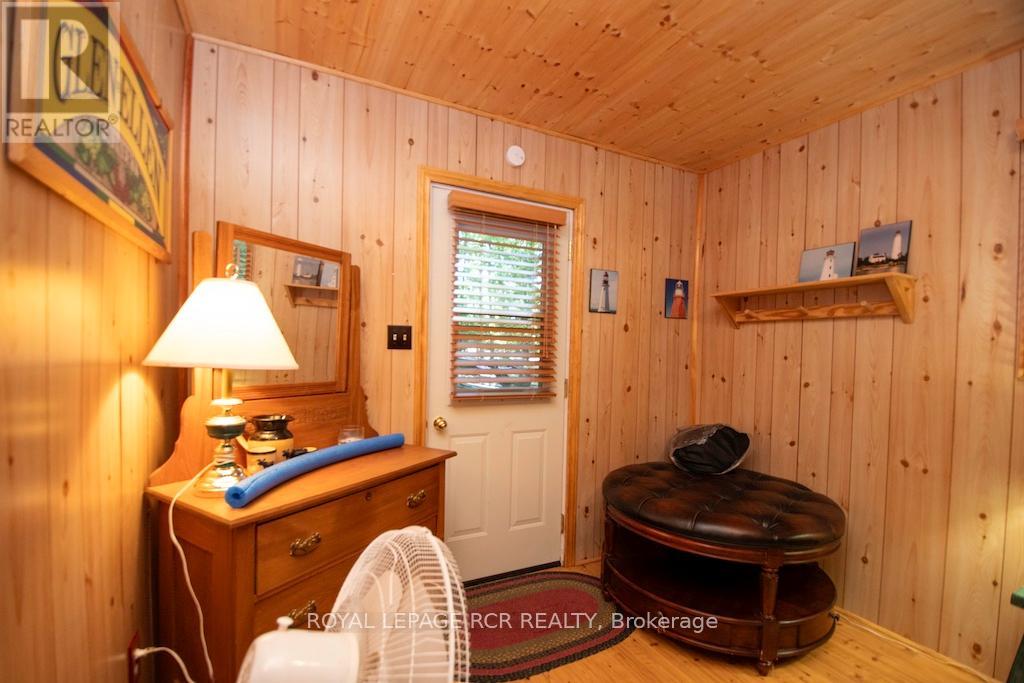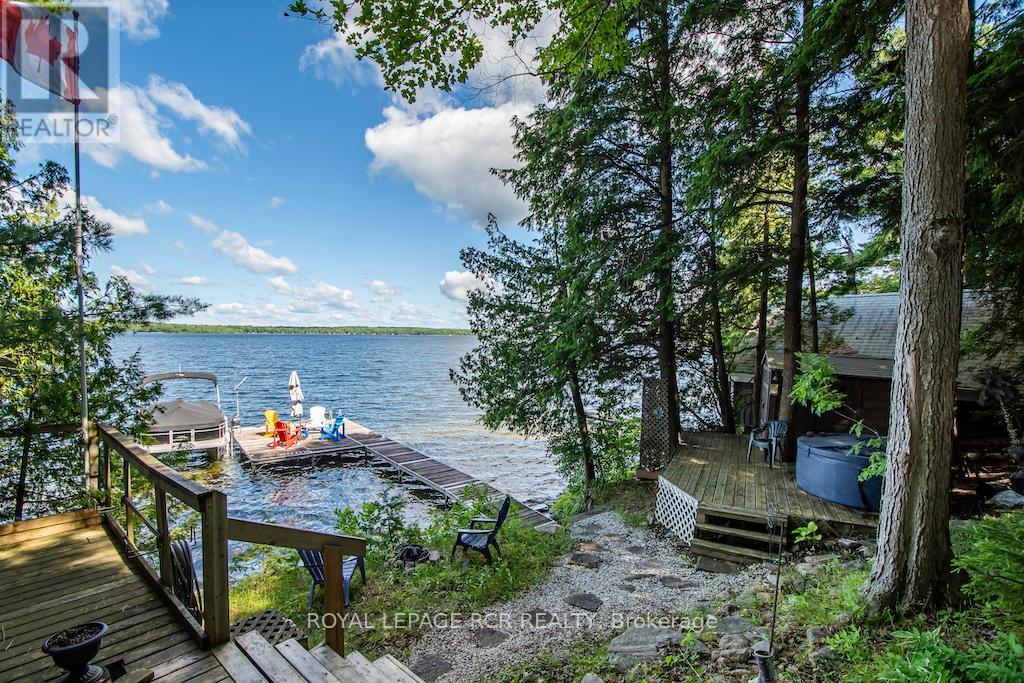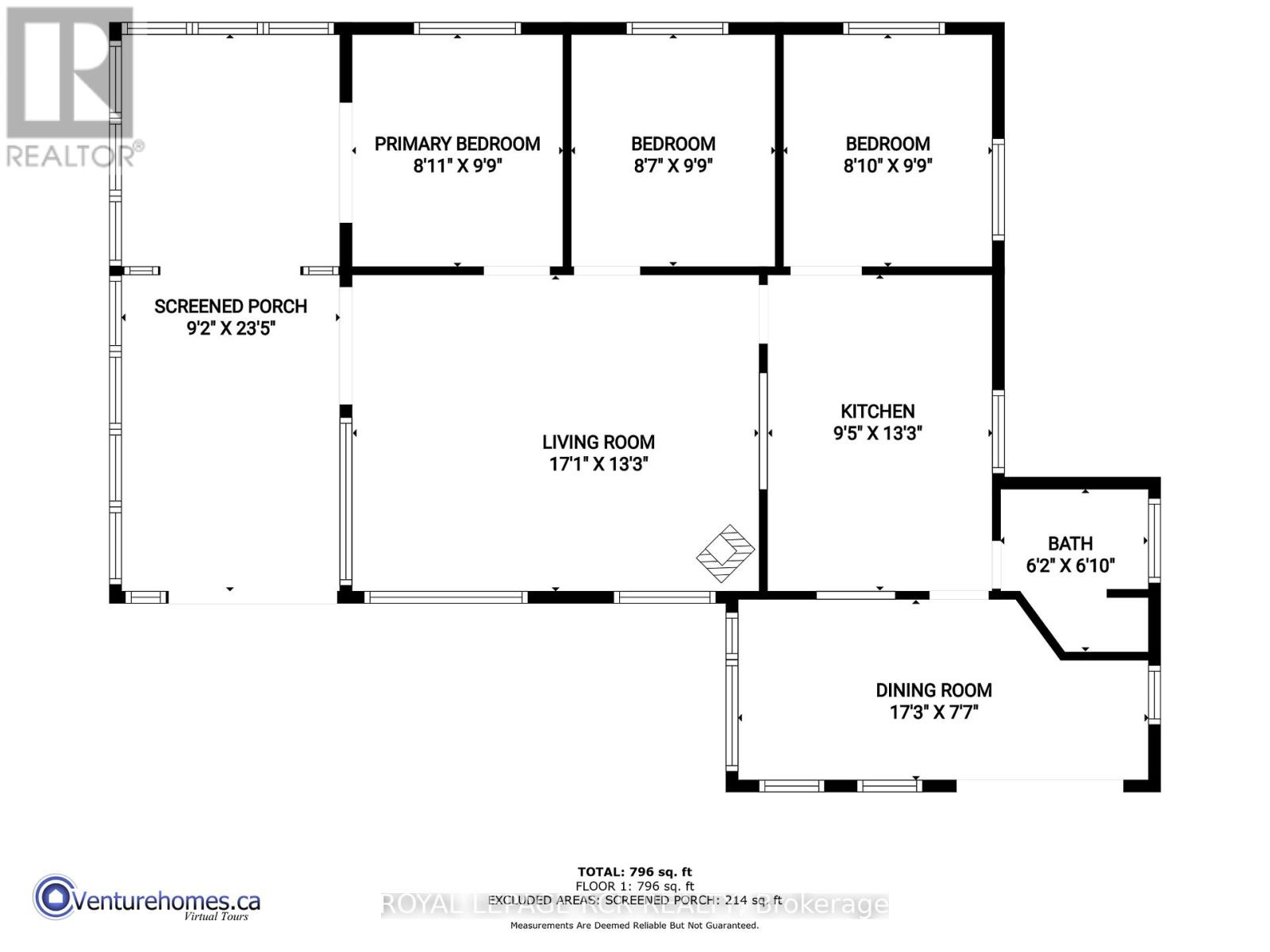3 Bedroom
1 Bathroom
Bungalow
Fireplace
Other
Waterfront
$875,000
Looking for that quintessential classic cottage? No need to look any further. This charming 3 bedroom cottage will steal your heart. View the most spectacular sunsets from the floor to ceiling screens in the screened-in room or from any of the decks or the waterfront dock. Shoreline is child-friendly. Shallow enough to play in or wade into deep spring-fed clean Four Mile Lake. Primary bedroom walks out in the screened-in room. Enjoy your meals with a view of the lake from the large picture window in the dining room. Metal roof. Newer windows & sliding doors throughout. Pinewood adorn the ceilings in all 3 bedrooms. Kitchen has a pass through to both the dining and living rooms. Multiple decks surrounded by glass railings offer many options for dining & relaxing. Enjoy evening bonfires at the lakeside gas firepit. Extra overnight guests? No problem. The large bright bunkie sleeps 4. **** EXTRAS **** Survey available. (id:27910)
Property Details
|
MLS® Number
|
X8489894 |
|
Property Type
|
Single Family |
|
Community Name
|
Rural Somerville |
|
Features
|
Wooded Area |
|
Parking Space Total
|
3 |
|
Structure
|
Deck, Porch, Dock |
|
View Type
|
View, Lake View, Direct Water View |
|
Water Front Type
|
Waterfront |
Building
|
Bathroom Total
|
1 |
|
Bedrooms Above Ground
|
3 |
|
Bedrooms Total
|
3 |
|
Appliances
|
Hot Tub, Water Heater, Furniture, Microwave, Refrigerator, Stove |
|
Architectural Style
|
Bungalow |
|
Construction Style Attachment
|
Detached |
|
Construction Style Other
|
Seasonal |
|
Exterior Finish
|
Vinyl Siding |
|
Fireplace Present
|
Yes |
|
Foundation Type
|
Concrete |
|
Heating Type
|
Other |
|
Stories Total
|
1 |
|
Type
|
House |
Land
|
Access Type
|
Year-round Access, Private Docking |
|
Acreage
|
No |
|
Sewer
|
Holding Tank |
|
Size Irregular
|
60 X 225.5 Ft ; 215.47' North, 59.67' Road |
|
Size Total Text
|
60 X 225.5 Ft ; 215.47' North, 59.67' Road |
|
Surface Water
|
Lake/pond |
Rooms
| Level |
Type |
Length |
Width |
Dimensions |
|
Main Level |
Living Room |
5.29 m |
4.1 m |
5.29 m x 4.1 m |
|
Main Level |
Dining Room |
4.72 m |
2.31 m |
4.72 m x 2.31 m |
|
Main Level |
Kitchen |
4.09 m |
2.76 m |
4.09 m x 2.76 m |
|
Main Level |
Sunroom |
7.1 m |
2.85 m |
7.1 m x 2.85 m |
|
Main Level |
Primary Bedroom |
2.96 m |
2.58 m |
2.96 m x 2.58 m |
|
Main Level |
Bedroom 2 |
3.05 m |
2.75 m |
3.05 m x 2.75 m |
|
Main Level |
Bedroom 3 |
2.94 m |
2.68 m |
2.94 m x 2.68 m |










































