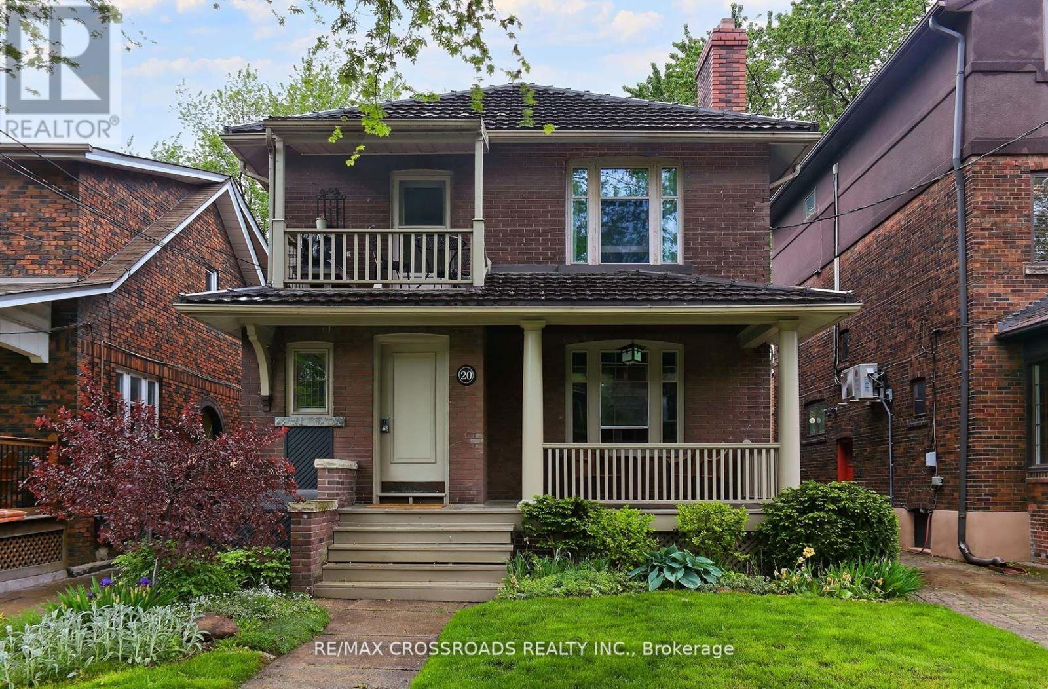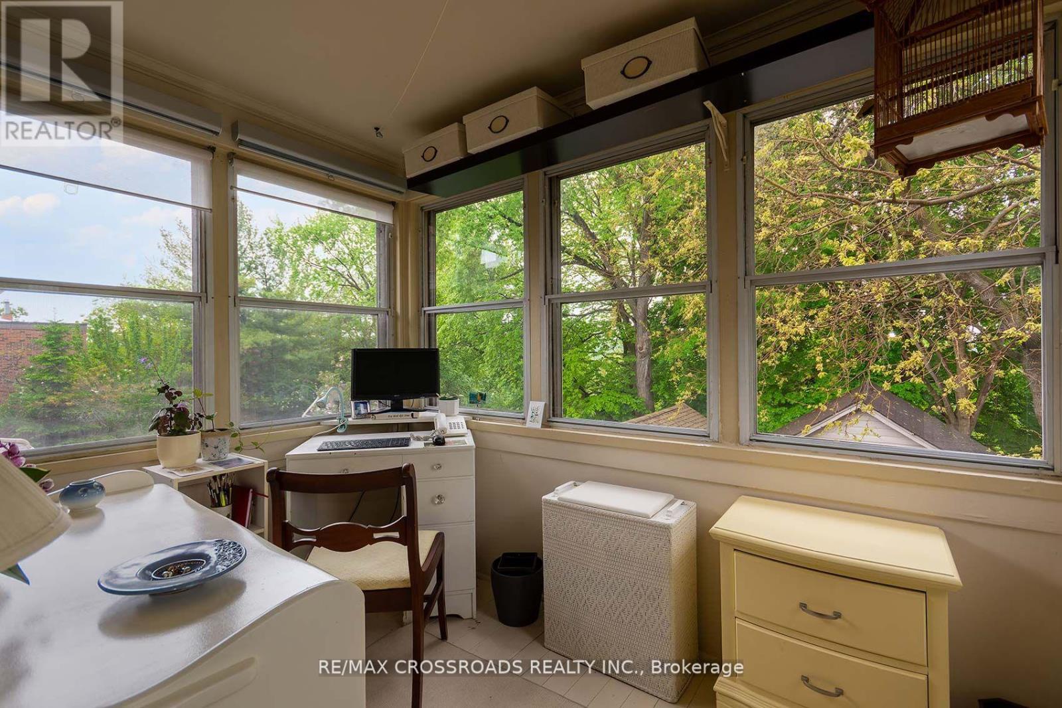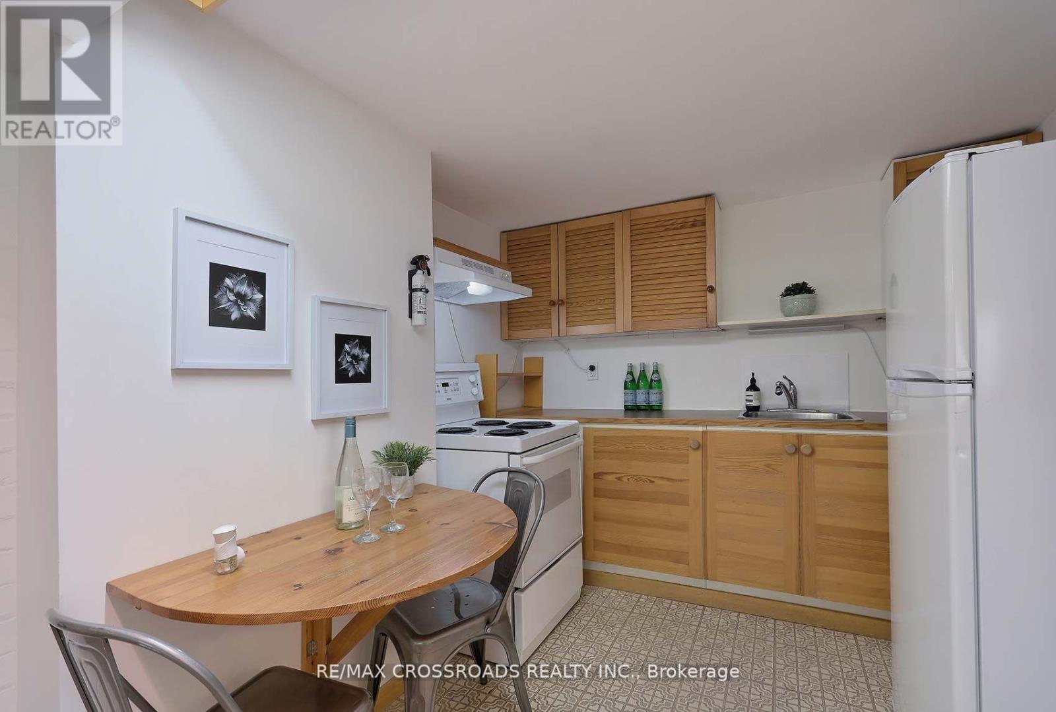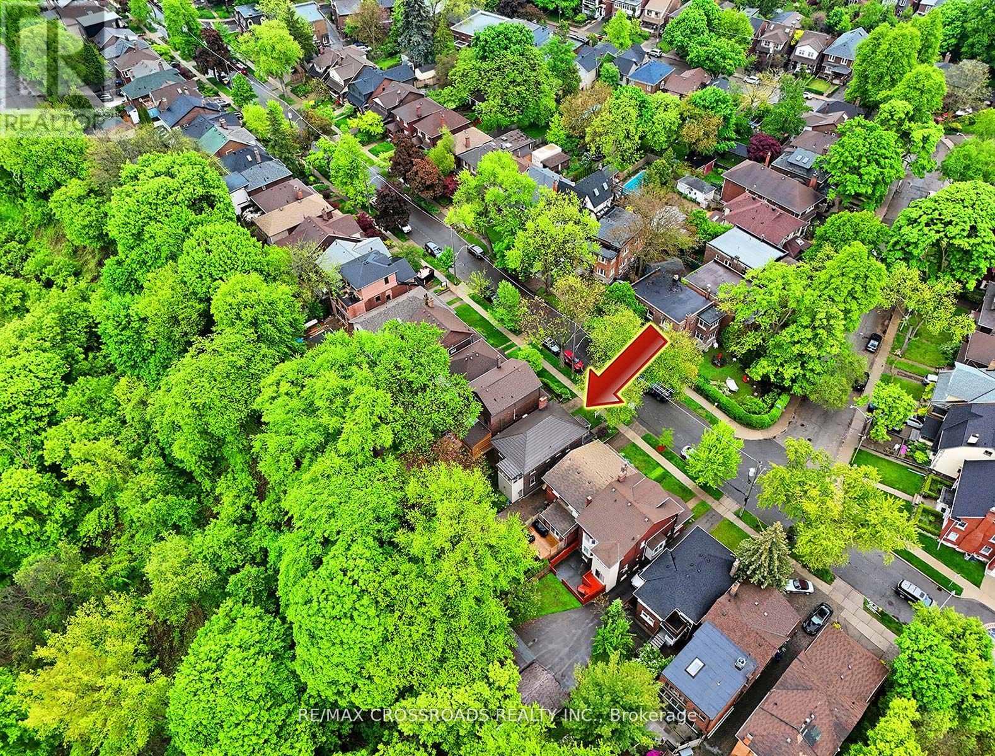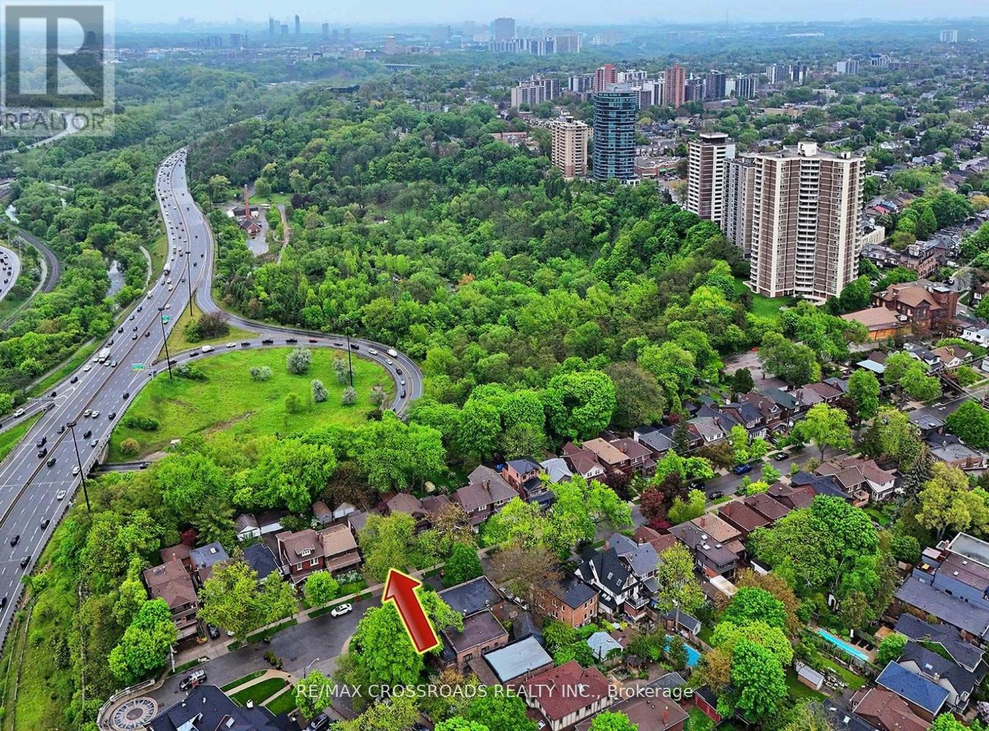4 Bedroom
3 Bathroom
Fireplace
Radiant Heat
$1,899,800
Welcome to 20 Chester Hill Road, a spectacular family home nestled in the Playter Estates- Danforth neighborhood! This exceptional home offers 3 separate units, perfect for investors or multi-generational living. Upper floor tenant is willing to stay! Main floor and basement are vacant presently! All 3 units are separately metered! Great rental income or a fabulous family home! Impeccably kept and freshly painted! Elegant gumwood accents throughout! Situated on a beautiful tree-lined street, this property combines urban convenience with serene, suburban charm. Rarely offered, double car garage with a beautiful stone driveway. Lifetime metal roof! This home is surrounded by picturesque gardens, a breathtaking lookout of the city within a 1 minute walk at the end of the cul-de-sac. This property backs onto a stunning ravine. Just minutes from the highly rated Jackman Avenue Public School, a 5 minute drive to the exclusive Gradale Academy Private School, and Holy Name Catholic School. Incredible parks including Todmorden Mills Park and Evergreen Brickworks! Unbelievable convenience with quick access to Broadview station and the Don Valley Parkway! This property is a rare gem in a prime location. Do not miss the opportunity to own this magnificent home! **** EXTRAS **** 3 Fridge, 3 Stoves, (1 Flat Top) (id:27910)
Property Details
|
MLS® Number
|
E8393296 |
|
Property Type
|
Single Family |
|
Community Name
|
Playter Estates-Danforth |
|
Amenities Near By
|
Park, Place Of Worship, Public Transit, Schools |
|
Parking Space Total
|
2 |
Building
|
Bathroom Total
|
3 |
|
Bedrooms Above Ground
|
4 |
|
Bedrooms Total
|
4 |
|
Basement Development
|
Finished |
|
Basement Features
|
Separate Entrance |
|
Basement Type
|
N/a (finished) |
|
Exterior Finish
|
Brick |
|
Fireplace Present
|
Yes |
|
Heating Fuel
|
Natural Gas |
|
Heating Type
|
Radiant Heat |
|
Stories Total
|
2 |
|
Type
|
Triplex |
|
Utility Water
|
Municipal Water |
Parking
Land
|
Acreage
|
No |
|
Land Amenities
|
Park, Place Of Worship, Public Transit, Schools |
|
Sewer
|
Sanitary Sewer |
|
Size Irregular
|
30 X 115.67 Ft |
|
Size Total Text
|
30 X 115.67 Ft |
Rooms
| Level |
Type |
Length |
Width |
Dimensions |
|
Second Level |
Living Room |
5.53 m |
3.73 m |
5.53 m x 3.73 m |
|
Second Level |
Dining Room |
3.4 m |
3.37 m |
3.4 m x 3.37 m |
|
Second Level |
Kitchen |
2.87 m |
2.76 m |
2.87 m x 2.76 m |
|
Second Level |
Bedroom 3 |
2.87 m |
2.76 m |
2.87 m x 2.76 m |
|
Second Level |
Bedroom 4 |
2.92 m |
2.71 m |
2.92 m x 2.71 m |
|
Basement |
Living Room |
5.96 m |
3.5 m |
5.96 m x 3.5 m |
|
Basement |
Living Room |
2.51 m |
2.51 m |
2.51 m x 2.51 m |
|
Main Level |
Living Room |
3.73 m |
3.65 m |
3.73 m x 3.65 m |
|
Main Level |
Dining Room |
3.45 m |
3.35 m |
3.45 m x 3.35 m |
|
Main Level |
Kitchen |
3.73 m |
2.87 m |
3.73 m x 2.87 m |
|
Main Level |
Primary Bedroom |
3.65 m |
2.76 m |
3.65 m x 2.76 m |
|
Main Level |
Bedroom 2 |
2.84 m |
2.69 m |
2.84 m x 2.69 m |

