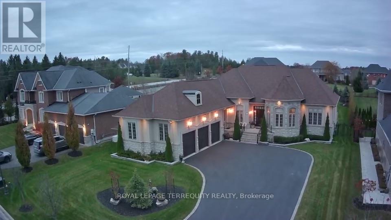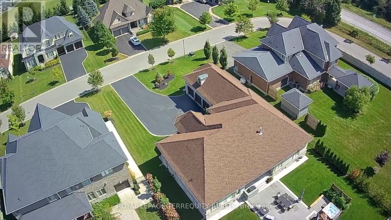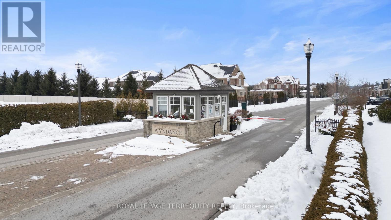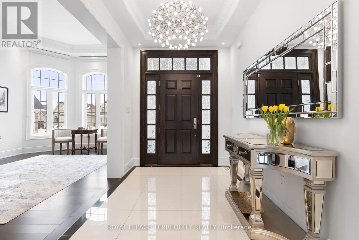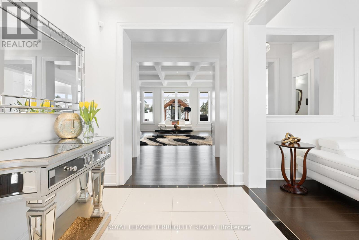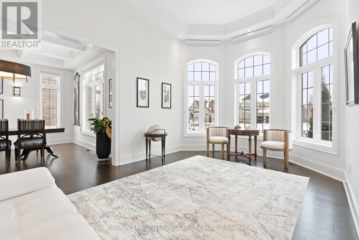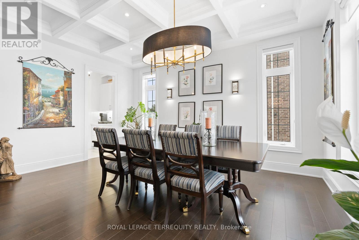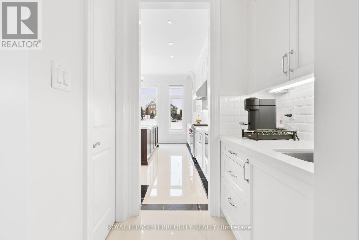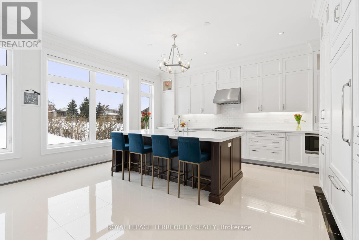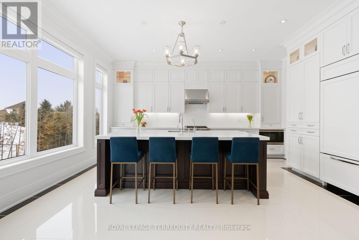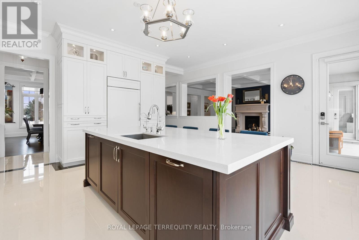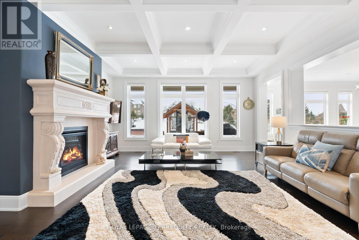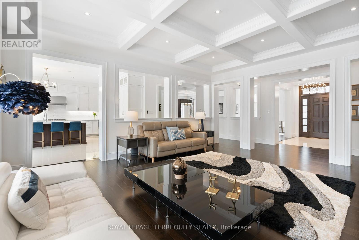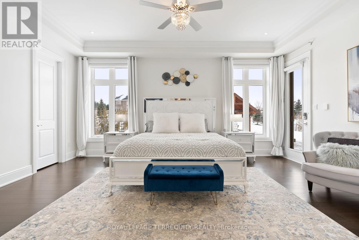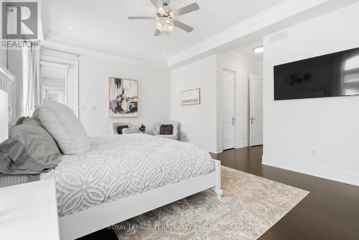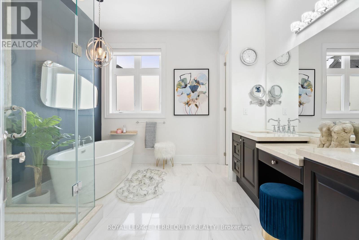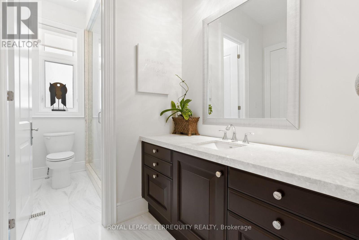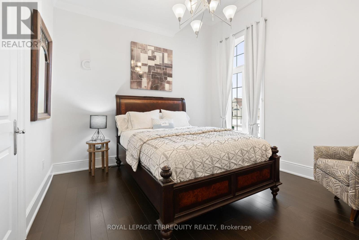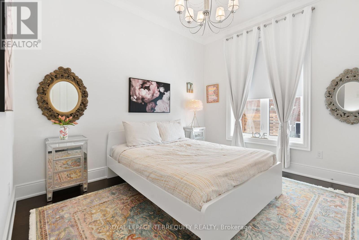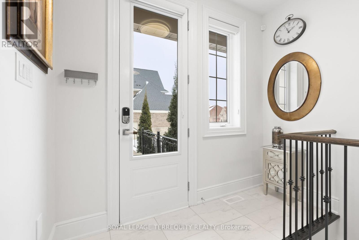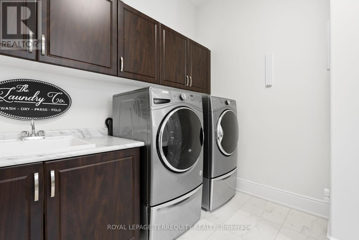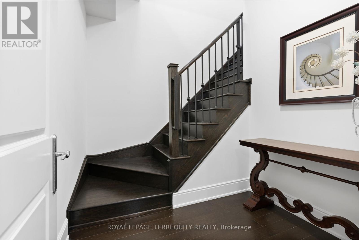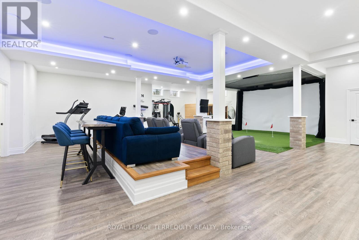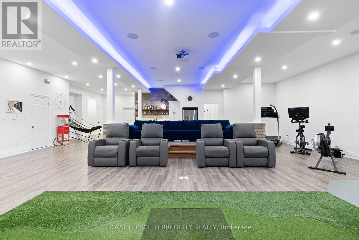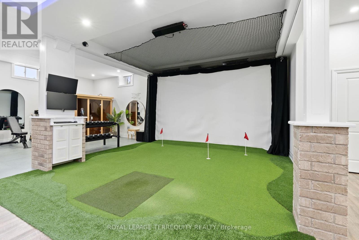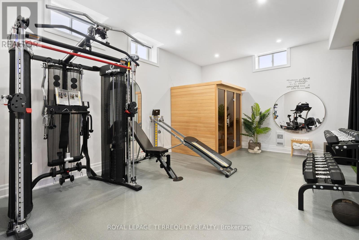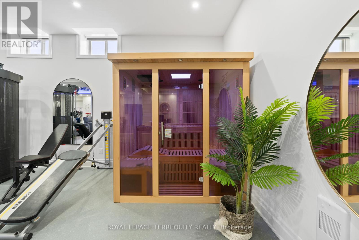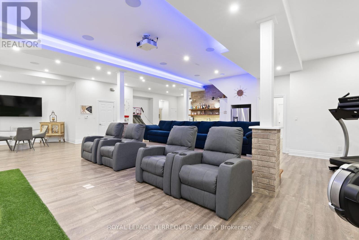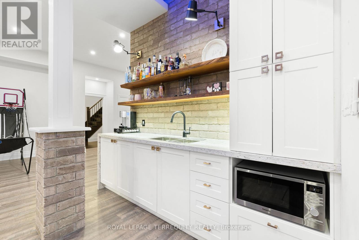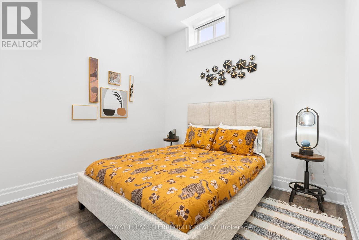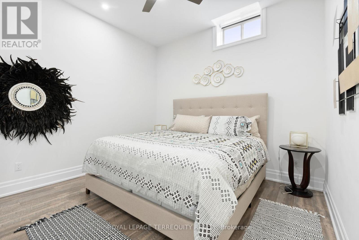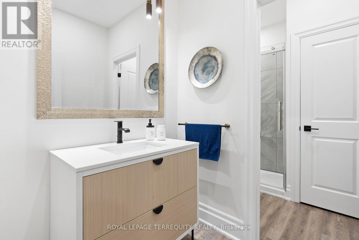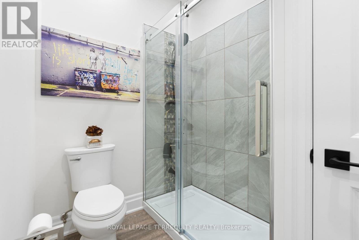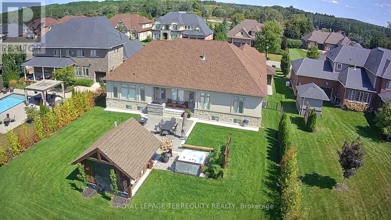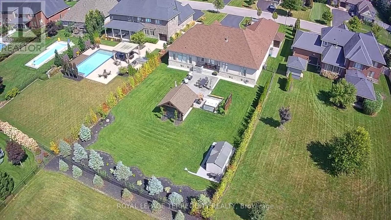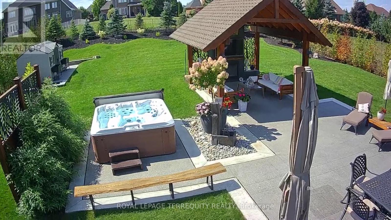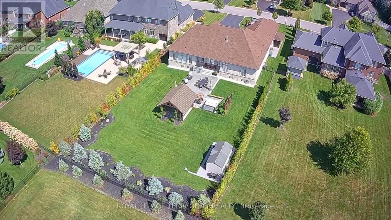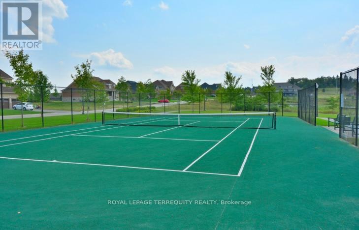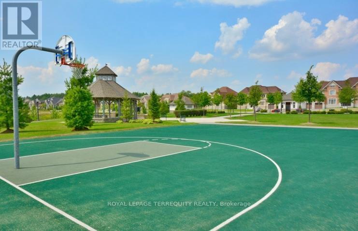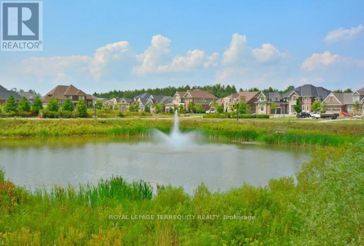5 Bedroom
4 Bathroom
Bungalow
Fireplace
Central Air Conditioning
Forced Air
$2,789,000Maintenance, Parcel of Tied Land
$553.91 Monthly
Sprawling bungalow offers elegance & sophistication w/the warmth of a family home. Gourmet kitchen features high end appliances, lrg island w/butler's severy, wlk-in pantry w/direct access to yard. Formal dining fit for entertaining w/coffered ceilings offering plenty of daylight streaming fr oversized windows. The main lvl features a primary suite w five-piece ensuite, two walk-in closets, direct access to the backyard oasis w/hot tub, along w two additional bedrms, mudroom w direct access to the heated three car garage. Retreat to lower lvl theatre rm w/10ft ceilings, home gym, wet bar w/fridge, two additional bedrms, three piece bath, sauna, putting green, all equipped w separate entry service stairs. In the exclusive gated community of Wyndance Estates, residents enjoy park-lit trails, tranquil ponds, fountains, convenient postal outlet, basketball, pickleball and tennis courts, and ownership includes platinum-lvl membership to the prestigious ClubLink Wyndance Golf Country Club **** EXTRAS **** This is not just a residence, it's a lifestyle. Be Sure To Click On Virtual/Brochure For Immersive Tour, Video, Drone, Floorplan. Shrt Drive To Destination Village Of Uxbridge, Durham Forest and Ski Resorts. (id:27910)
Property Details
|
MLS® Number
|
N8074168 |
|
Property Type
|
Single Family |
|
Community Name
|
Uxbridge |
|
Amenities Near By
|
Park |
|
Community Features
|
School Bus |
|
Parking Space Total
|
11 |
Building
|
Bathroom Total
|
4 |
|
Bedrooms Above Ground
|
3 |
|
Bedrooms Below Ground
|
2 |
|
Bedrooms Total
|
5 |
|
Architectural Style
|
Bungalow |
|
Basement Development
|
Finished |
|
Basement Features
|
Separate Entrance |
|
Basement Type
|
N/a (finished) |
|
Construction Style Attachment
|
Detached |
|
Cooling Type
|
Central Air Conditioning |
|
Exterior Finish
|
Stone, Stucco |
|
Fireplace Present
|
Yes |
|
Heating Fuel
|
Natural Gas |
|
Heating Type
|
Forced Air |
|
Stories Total
|
1 |
|
Type
|
House |
Parking
Land
|
Acreage
|
No |
|
Land Amenities
|
Park |
|
Size Irregular
|
85.3 X 226.38 Ft ; Irregular As Per Mpac |
|
Size Total Text
|
85.3 X 226.38 Ft ; Irregular As Per Mpac |
|
Surface Water
|
Lake/pond |
Rooms
| Level |
Type |
Length |
Width |
Dimensions |
|
Basement |
Recreational, Games Room |
14.26 m |
14.8 m |
14.26 m x 14.8 m |
|
Main Level |
Foyer |
2.35 m |
3.38 m |
2.35 m x 3.38 m |
|
Main Level |
Library |
3.54 m |
5.36 m |
3.54 m x 5.36 m |
|
Main Level |
Dining Room |
4.11 m |
5.11 m |
4.11 m x 5.11 m |
|
Main Level |
Kitchen |
5.98 m |
5.24 m |
5.98 m x 5.24 m |
|
Main Level |
Living Room |
5.72 m |
6.29 m |
5.72 m x 6.29 m |
|
Main Level |
Primary Bedroom |
5.7 m |
6.84 m |
5.7 m x 6.84 m |
|
Main Level |
Bathroom |
5.04 m |
5.43 m |
5.04 m x 5.43 m |
|
Main Level |
Bedroom 2 |
3.6 m |
3.2 m |
3.6 m x 3.2 m |
|
Main Level |
Bedroom 3 |
3.78 m |
3.52 m |
3.78 m x 3.52 m |
|
Main Level |
Bathroom |
3.49 m |
4.55 m |
3.49 m x 4.55 m |
|
Main Level |
Bathroom |
1.56 m |
1.45 m |
1.56 m x 1.45 m |
Utilities
|
Sewer
|
Installed |
|
Natural Gas
|
Installed |
|
Electricity
|
Installed |
|
Cable
|
Installed |

