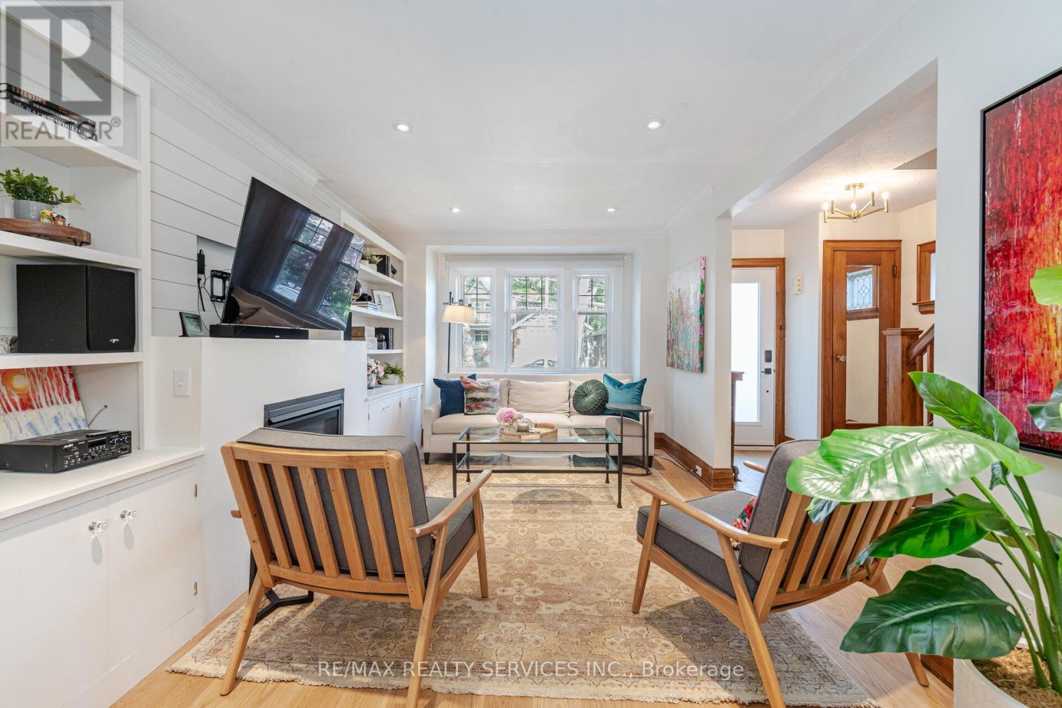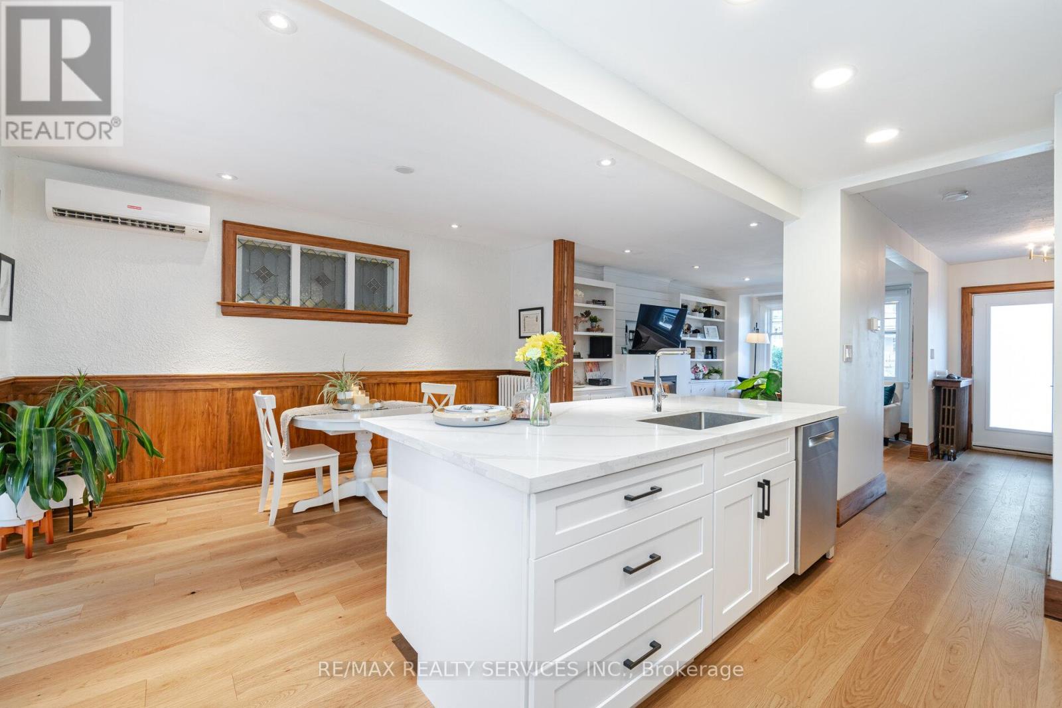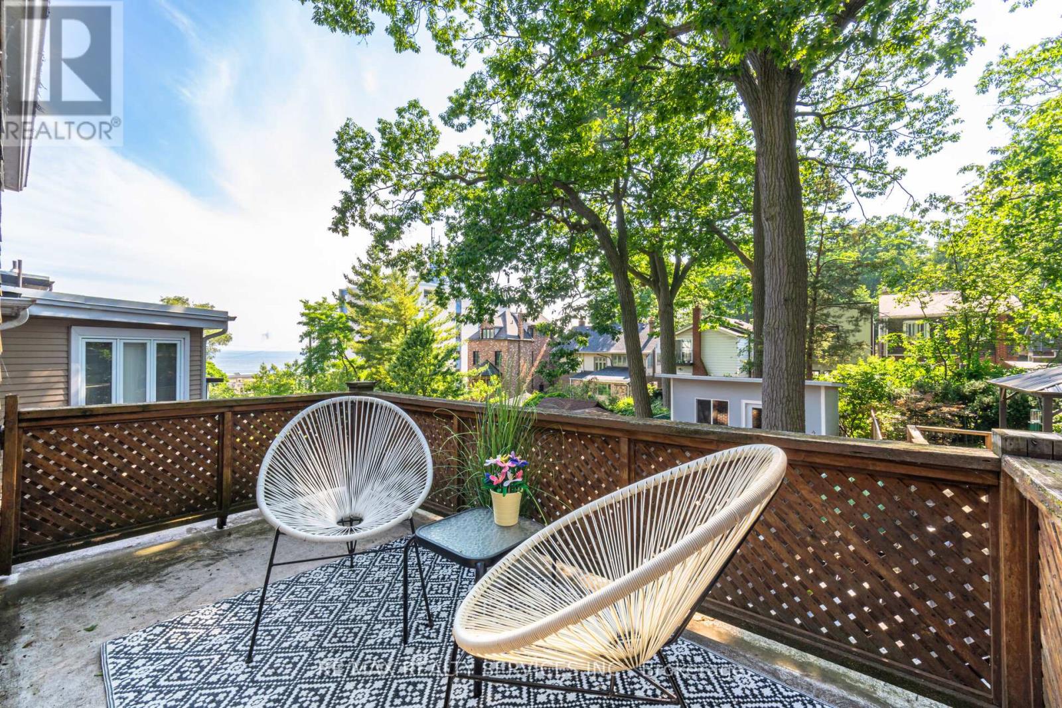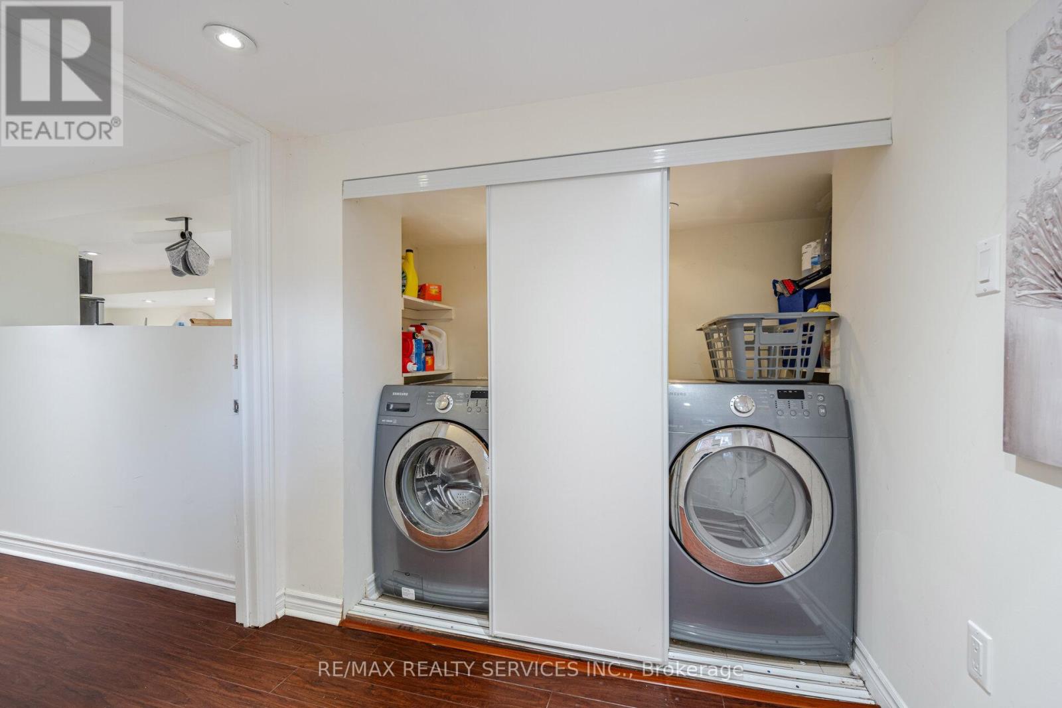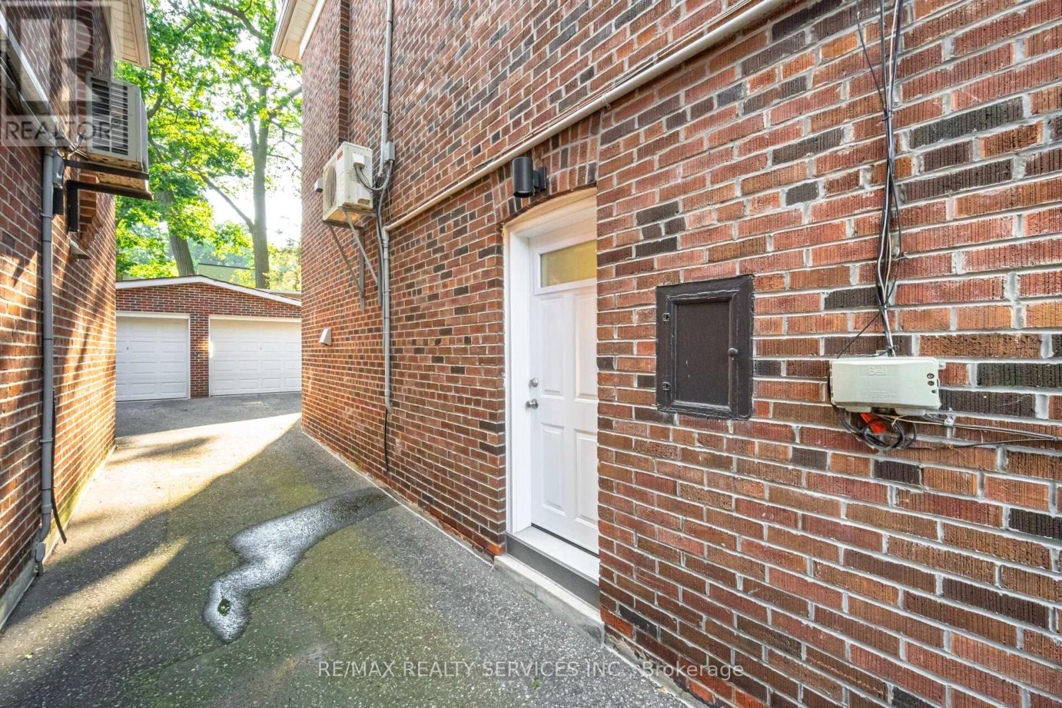4 Bedroom
2 Bathroom
Fireplace
Central Air Conditioning
Forced Air
$1,800,000
Welcome to your dream home nestled on a serene street just north of Queen in the sought-after Fallingbrook neighbourhood, mere steps from the beach and TTC access. This meticulously maintained residence boasts hardwood floors throughout, complemented by recessed lighting on the open concept main level. The upgraded modern kitchen features new premium appliances and a spacious island overlooking the dining room, perfect for entertaining guests. Adjacent is a cozy and functional space perfect for a home office with patio access offering a tranquil retreat to the backyard oasis. In the living room, enjoy sun drenched mornings and warm, cozy evenings by the gas fireplace which is flanked by built-in shelving and storage. The basement, with a separate entrance, includes a spacious bathroom, a convenient kitchenette and quiet office space ideal for extended family or guests. Baseboard heating ensures comfort in the basement and office areas. On the second floor, the spacious primary bedroom features a generous sized closet, while the second bedroom offers a walkout to a deck with scenic lake views ideal for enjoying morning coffee or evening sunsets. The backyard is a haven for outdoor gatherings with a gas BBQ line and ample space for lounging or hosting. Additional highlights include a garden shed wired for electricity, providing ample storage and potential for a private retreat, office space or gym. A mutual driveway leads to a clean, spacious garage large enough for a standard sedan. The location is unbeatable with top-rated schools, shops, restaurants, and entertainment options all within easy reach. Experience the perfect blend of comfort, convenience, and charm in this A++++ rated neighbourhood, where every day feels like a retreat. (id:27910)
Property Details
|
MLS® Number
|
E8460898 |
|
Property Type
|
Single Family |
|
Community Name
|
Birchcliffe-Cliffside |
|
Features
|
Carpet Free |
|
Parking Space Total
|
1 |
Building
|
Bathroom Total
|
2 |
|
Bedrooms Above Ground
|
3 |
|
Bedrooms Below Ground
|
1 |
|
Bedrooms Total
|
4 |
|
Appliances
|
Dishwasher, Refrigerator, Stove, Washer |
|
Basement Development
|
Finished |
|
Basement Features
|
Separate Entrance |
|
Basement Type
|
N/a (finished) |
|
Construction Style Attachment
|
Detached |
|
Cooling Type
|
Central Air Conditioning |
|
Exterior Finish
|
Brick |
|
Fireplace Present
|
Yes |
|
Foundation Type
|
Brick |
|
Heating Fuel
|
Natural Gas |
|
Heating Type
|
Forced Air |
|
Stories Total
|
2 |
|
Type
|
House |
|
Utility Water
|
Municipal Water |
Parking
Land
|
Acreage
|
No |
|
Sewer
|
Sanitary Sewer |
|
Size Irregular
|
24.25 X 122 Ft |
|
Size Total Text
|
24.25 X 122 Ft |
Rooms
| Level |
Type |
Length |
Width |
Dimensions |
|
Second Level |
Primary Bedroom |
3.34 m |
4.41 m |
3.34 m x 4.41 m |
|
Second Level |
Bedroom 2 |
3.8 m |
2.71 m |
3.8 m x 2.71 m |
|
Second Level |
Bedroom 3 |
3.8 m |
2.71 m |
3.8 m x 2.71 m |
|
Basement |
Laundry Room |
2.29 m |
2.06 m |
2.29 m x 2.06 m |
|
Basement |
Kitchen |
6.53 m |
5.11 m |
6.53 m x 5.11 m |
|
Basement |
Other |
6.53 m |
5.11 m |
6.53 m x 5.11 m |
|
Basement |
Office |
1.89 m |
2.92 m |
1.89 m x 2.92 m |
|
Main Level |
Kitchen |
4.58 m |
5.533 m |
4.58 m x 5.533 m |
|
Main Level |
Dining Room |
4.58 m |
5.533 m |
4.58 m x 5.533 m |
|
Main Level |
Living Room |
5.4 m |
3.37 m |
5.4 m x 3.37 m |
|
Main Level |
Office |
2.14 m |
3.15 m |
2.14 m x 3.15 m |






