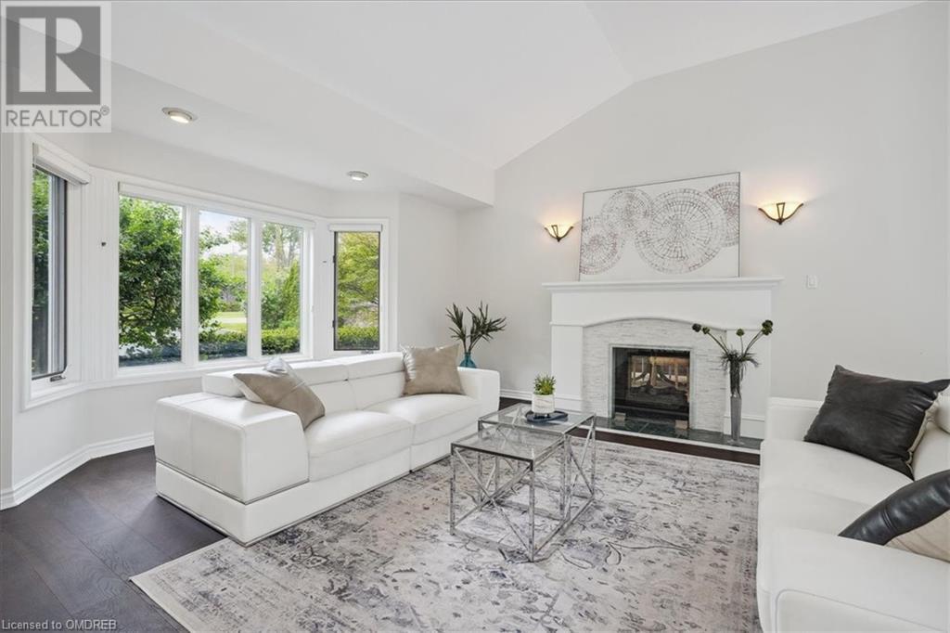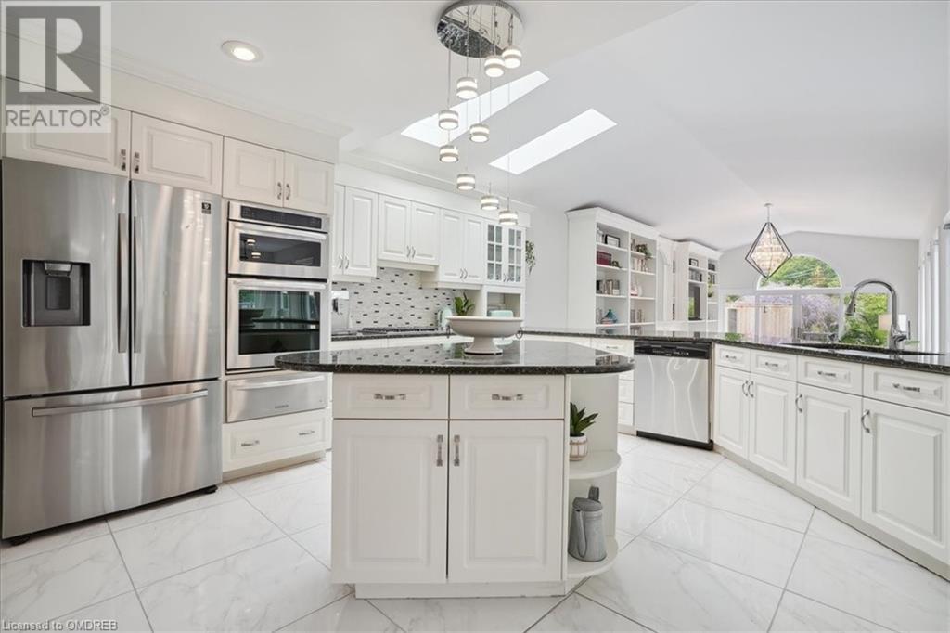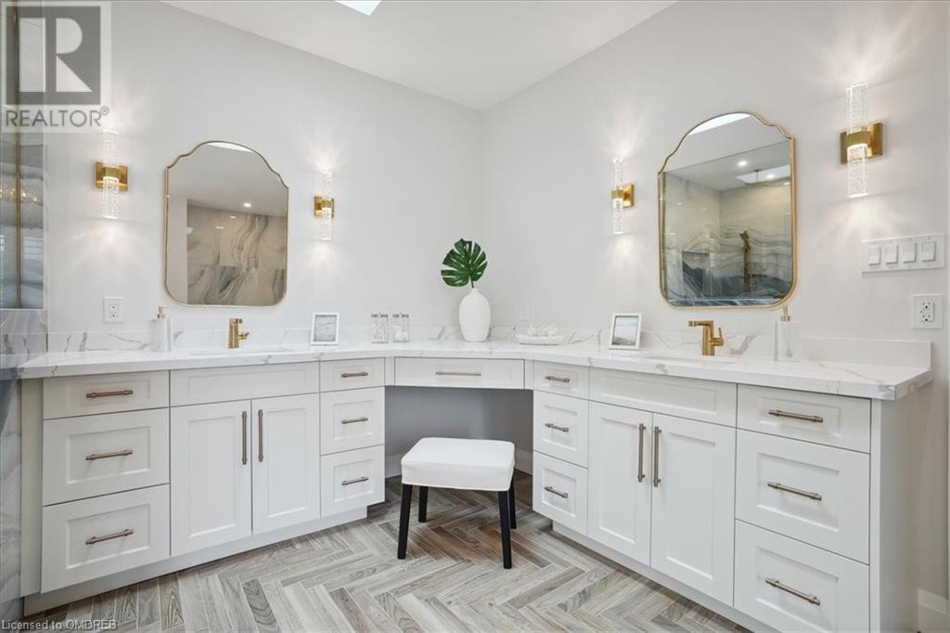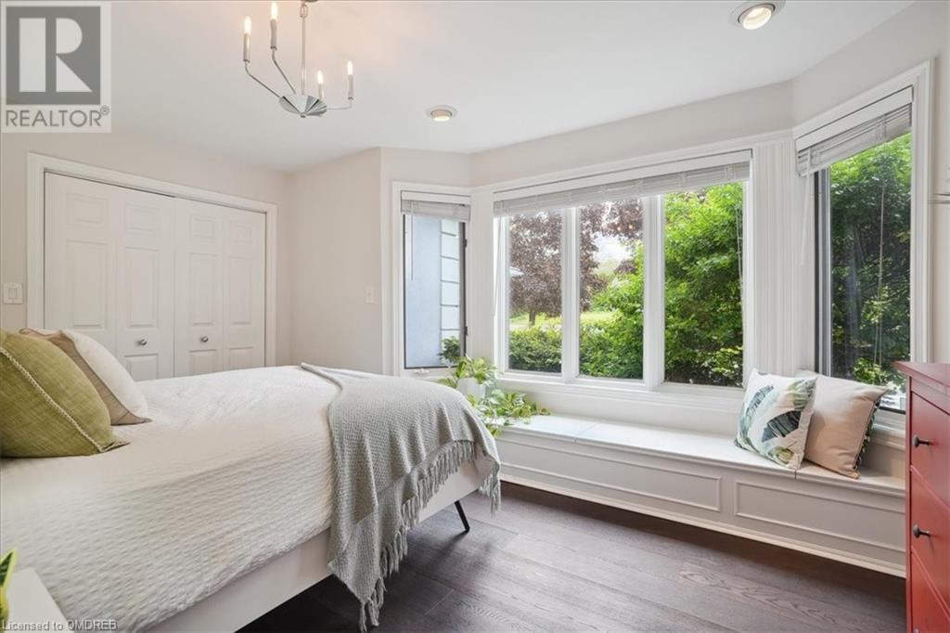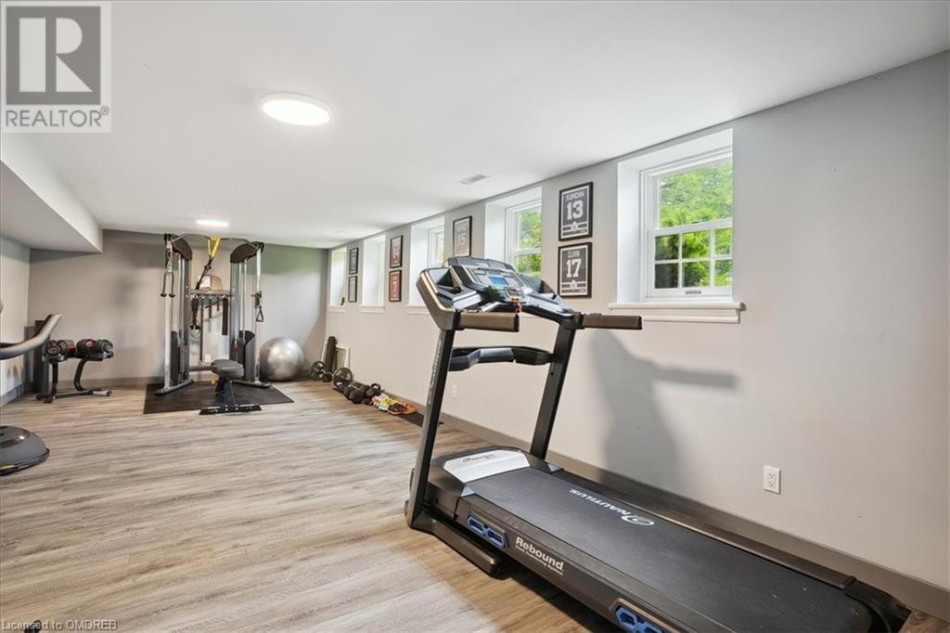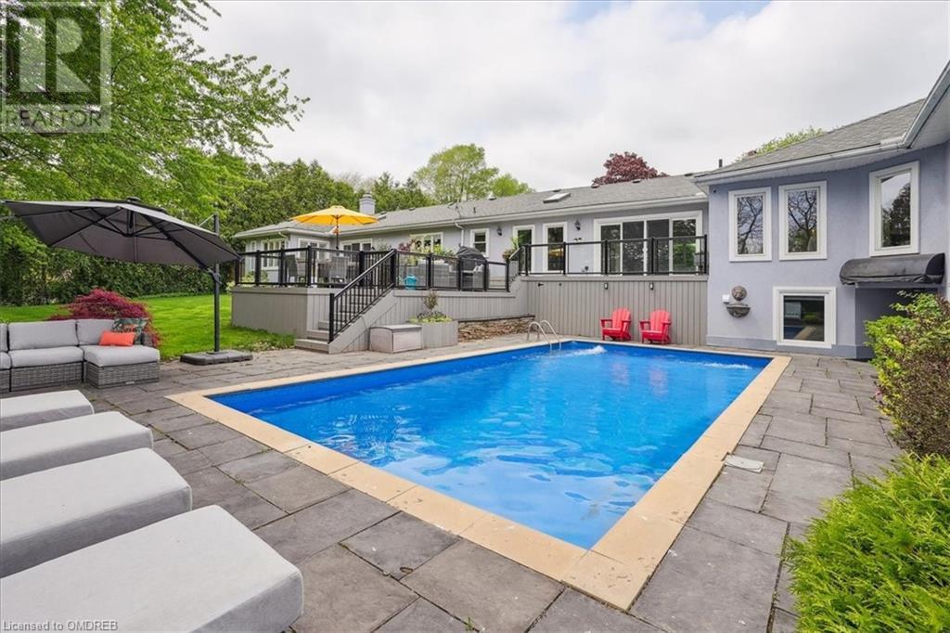5 Bedroom
4 Bathroom
3740 sqft
Bungalow
Fireplace
Inground Pool
Central Air Conditioning
Forced Air
Landscaped
$2,549,000
Your own personal 'resort' awaits you in beautiful West Burlington. This bright and spacious 3740 sq ft bungalow showcases walls of windows overlooking the private oasis in the backyard! Offering 3+2 bedrooms, including a luxurious master retreat with wood burning fireplace, large walk-in closet, and dream ensuite bath. The well appointed chef's kitchen is open concept to the cozy family room with gas fireplace and wall-to-wall built-in bookshelves and views of the pool and gardens. Formal lounge and dining room adds prestige to your dinner parties with a gas fireplace shared between the two. Fully finished basement with in-law suite (kitchen, full bath, & living area) with a *separate entrance*. Plenty of room for your gym and additional recreation room as well. Walk outside to your fully private yard through oversized sliders and French doors, and entertain with ease! Enjoy the inground saltwater pool overlooked by multi elevation durable composite deck, professional landscaping with gorgeous annual gardens, and in ground irrigation system. Incredibly convenient location!! 1 Minute to Aldershot GO & ramps to 403/QEW Hamilton/Toronto/Niagara. Upgrades within the past few years include decks, new septic system, sod, pool liner, roof capping & venting, skylights, interior & exterior doors, furnace, owned hot water tank, sump pump, luxury ensuite, and many more. Full list available. (id:27910)
Property Details
|
MLS® Number
|
40615551 |
|
Property Type
|
Single Family |
|
Amenities Near By
|
Park, Place Of Worship, Schools, Shopping |
|
Equipment Type
|
None |
|
Features
|
In-law Suite |
|
Parking Space Total
|
8 |
|
Pool Type
|
Inground Pool |
|
Rental Equipment Type
|
None |
Building
|
Bathroom Total
|
4 |
|
Bedrooms Above Ground
|
3 |
|
Bedrooms Below Ground
|
2 |
|
Bedrooms Total
|
5 |
|
Appliances
|
Dishwasher, Dryer, Refrigerator, Stove, Washer |
|
Architectural Style
|
Bungalow |
|
Basement Development
|
Finished |
|
Basement Type
|
Full (finished) |
|
Constructed Date
|
1956 |
|
Construction Style Attachment
|
Detached |
|
Cooling Type
|
Central Air Conditioning |
|
Exterior Finish
|
Stucco |
|
Fireplace Fuel
|
Wood |
|
Fireplace Present
|
Yes |
|
Fireplace Total
|
4 |
|
Fireplace Type
|
Other - See Remarks |
|
Half Bath Total
|
1 |
|
Heating Fuel
|
Natural Gas |
|
Heating Type
|
Forced Air |
|
Stories Total
|
1 |
|
Size Interior
|
3740 Sqft |
|
Type
|
House |
|
Utility Water
|
Municipal Water |
Parking
Land
|
Access Type
|
Road Access, Highway Access, Highway Nearby |
|
Acreage
|
No |
|
Fence Type
|
Fence |
|
Land Amenities
|
Park, Place Of Worship, Schools, Shopping |
|
Landscape Features
|
Landscaped |
|
Sewer
|
Septic System |
|
Size Depth
|
175 Ft |
|
Size Frontage
|
125 Ft |
|
Size Total Text
|
Under 1/2 Acre |
|
Zoning Description
|
Rna1 |
Rooms
| Level |
Type |
Length |
Width |
Dimensions |
|
Basement |
Utility Room |
|
|
10'11'' x 8'3'' |
|
Basement |
Storage |
|
|
33'0'' x 15'6'' |
|
Basement |
Storage |
|
|
19'5'' x 8'5'' |
|
Basement |
Kitchen |
|
|
14'3'' x 11'10'' |
|
Basement |
Bedroom |
|
|
19'4'' x 15'1'' |
|
Basement |
3pc Bathroom |
|
|
10'3'' x 4'11'' |
|
Basement |
Gym |
|
|
29'1'' x 12'7'' |
|
Basement |
Bedroom |
|
|
18'10'' x 11'4'' |
|
Basement |
Recreation Room |
|
|
44'10'' x 22'8'' |
|
Main Level |
Laundry Room |
|
|
13'4'' x 5'9'' |
|
Main Level |
4pc Bathroom |
|
|
10'6'' x 6'8'' |
|
Main Level |
Bedroom |
|
|
15'1'' x 9'2'' |
|
Main Level |
Bedroom |
|
|
14'9'' x 10'6'' |
|
Main Level |
2pc Bathroom |
|
|
4'0'' x 5'10'' |
|
Main Level |
Full Bathroom |
|
|
13'7'' x 16'7'' |
|
Main Level |
Primary Bedroom |
|
|
21'2'' x 25'11'' |
|
Main Level |
Mud Room |
|
|
10'2'' x 10'8'' |
|
Main Level |
Family Room |
|
|
23'5'' x 13'8'' |
|
Main Level |
Kitchen |
|
|
26'6'' x 17'3'' |
|
Main Level |
Breakfast |
|
|
15'3'' x 10'3'' |
|
Main Level |
Dining Room |
|
|
17'11'' x 14'3'' |
|
Main Level |
Living Room |
|
|
26'5'' x 26'3'' |






