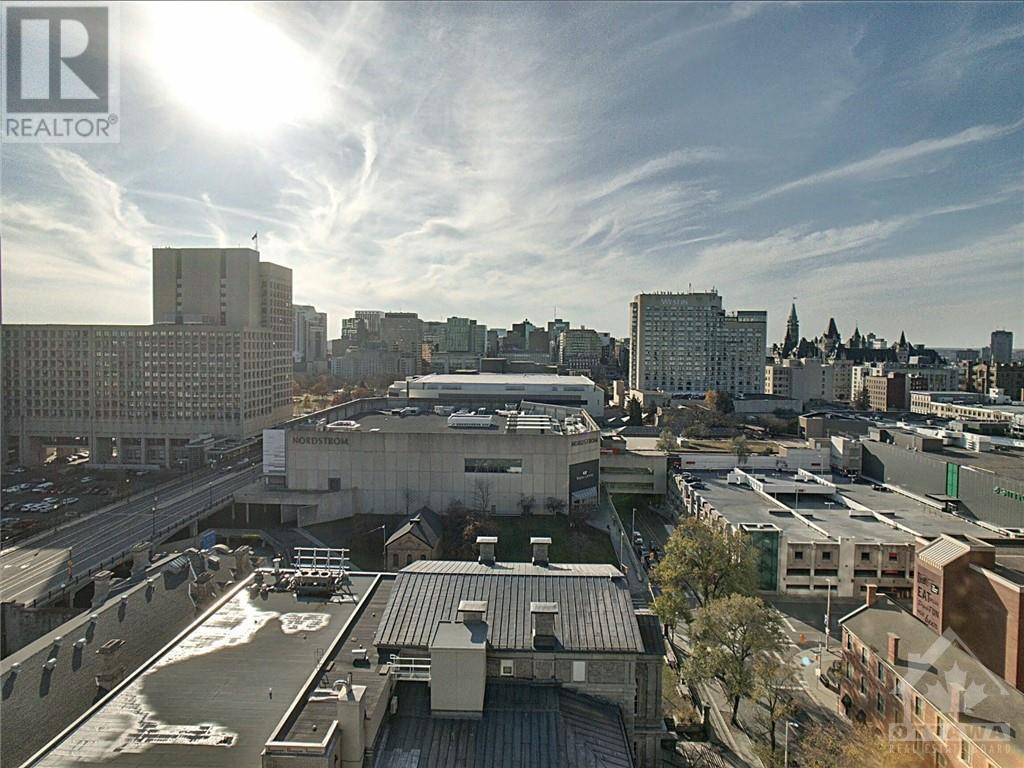20 Daly Street Unit#1504 Ottawa, Ontario K1N 0C6
$479,000Maintenance, Property Management, Heat, Water, Other, See Remarks, Condominium Amenities, Reserve Fund Contributions
$621 Monthly
Maintenance, Property Management, Heat, Water, Other, See Remarks, Condominium Amenities, Reserve Fund Contributions
$621 MonthlyUrban Lifestyle at its best in this chic, luxurious apartment with spectacular views, in one of Ottawa's finest downtown locations and finest buildings, enjoy the lifestyle at Art Haus Condos. This prestigious building is part of the OAG & Le Germain Hotel-offering residents a world class, 5 star experience. This stunning 1bed on 15th floor boasts Integrated appl, quartz throughout, floor to ceiling windows & designer finishes. Large Walk in entry closet, Open concept living/dining, South East exposure & private terrace w unparalleled views of the Parliament. Steps to Ottawa University, the Rideau Center, the exciting Byward Market Area with endless choice of restaurants, cafes and boutigues. Walking distance to the Central Business district, Spark Street Mall and steps to LRT station. (id:28469)
Property Details
| MLS® Number | 1414176 |
| Property Type | Single Family |
| Neigbourhood | Sandy Hill |
| AmenitiesNearBy | Public Transit, Recreation Nearby, Shopping, Water Nearby |
| CommunityFeatures | Pets Allowed With Restrictions |
| ParkingSpaceTotal | 1 |
Building
| BathroomTotal | 1 |
| BedroomsAboveGround | 1 |
| BedroomsTotal | 1 |
| Amenities | Party Room, Laundry - In Suite, Exercise Centre |
| Appliances | Dishwasher, Dryer, Hood Fan, Microwave, Stove, Washer |
| BasementDevelopment | Not Applicable |
| BasementType | None (not Applicable) |
| ConstructedDate | 2018 |
| CoolingType | Central Air Conditioning |
| ExteriorFinish | Stone, Brick, Concrete |
| FlooringType | Mixed Flooring, Hardwood, Tile |
| FoundationType | Poured Concrete |
| HeatingFuel | Natural Gas |
| HeatingType | Forced Air |
| StoriesTotal | 1 |
| Type | Apartment |
| UtilityWater | Municipal Water |
Parking
| Underground |
Land
| Acreage | No |
| LandAmenities | Public Transit, Recreation Nearby, Shopping, Water Nearby |
| Sewer | Municipal Sewage System |
| ZoningDescription | Res |
Rooms
| Level | Type | Length | Width | Dimensions |
|---|---|---|---|---|
| Main Level | Living Room | 12'0" x 9'8" | ||
| Main Level | Dining Room | 12'9" x 9'0" | ||
| Main Level | Kitchen | 11'8" x 7'6" | ||
| Main Level | Primary Bedroom | 11'10" x 10'0" | ||
| Main Level | 4pc Bathroom | Measurements not available | ||
| Main Level | Other | Measurements not available |
























