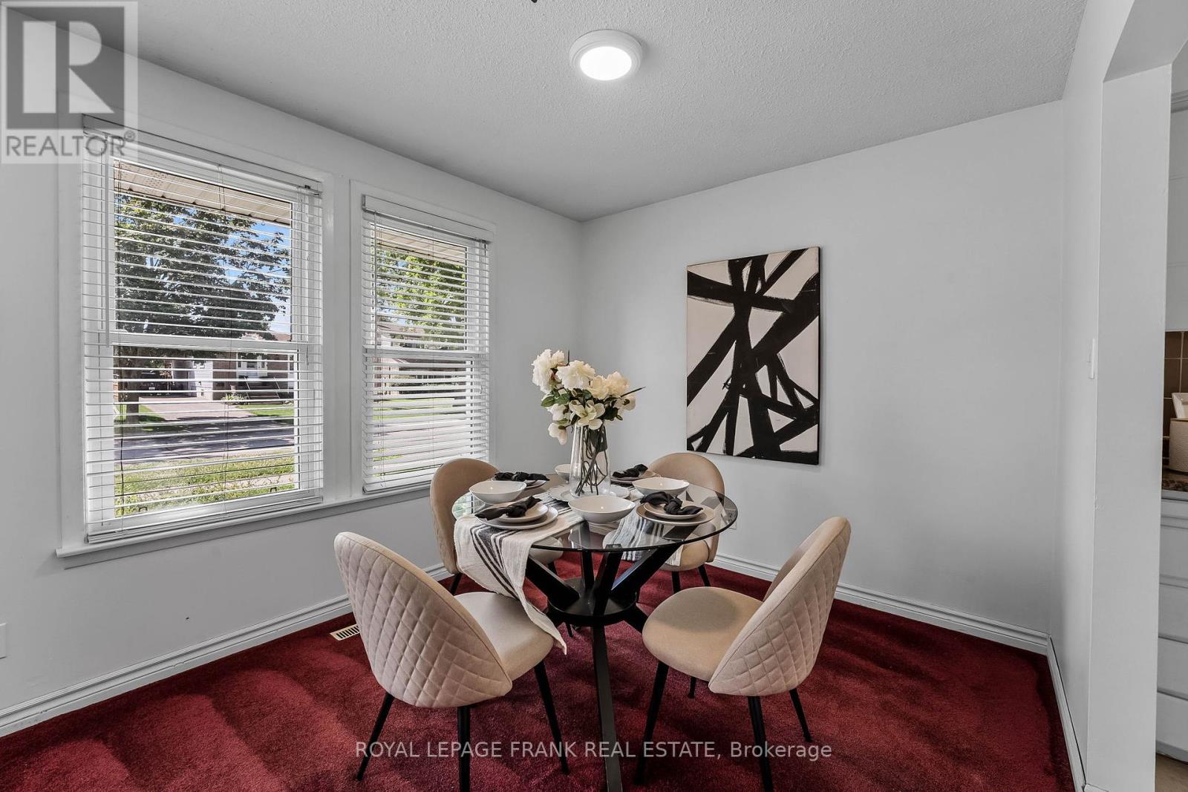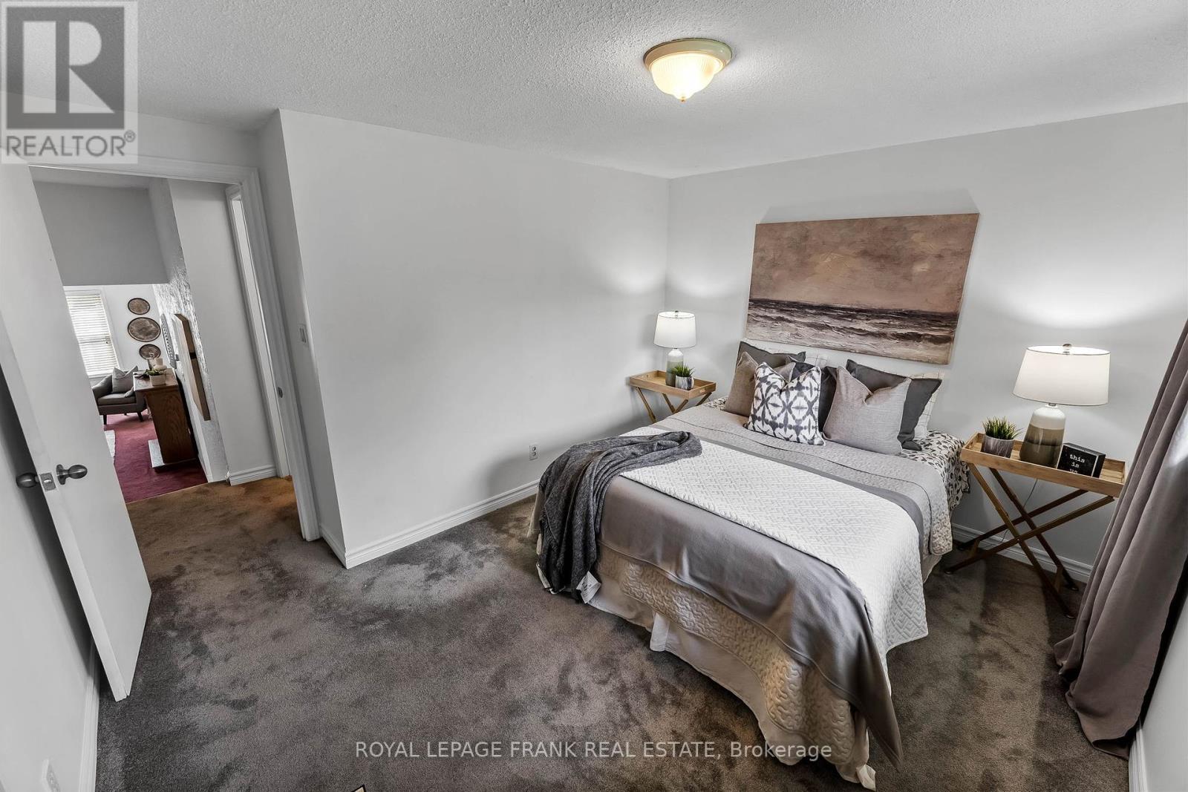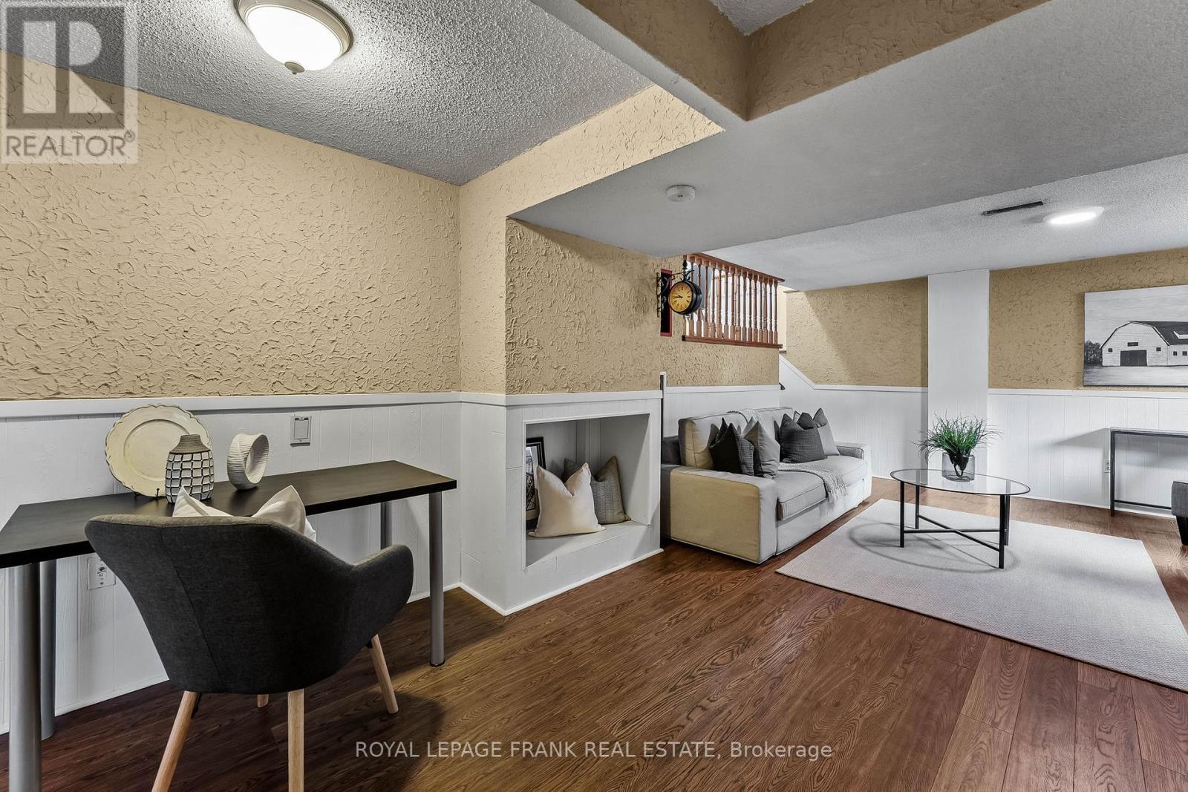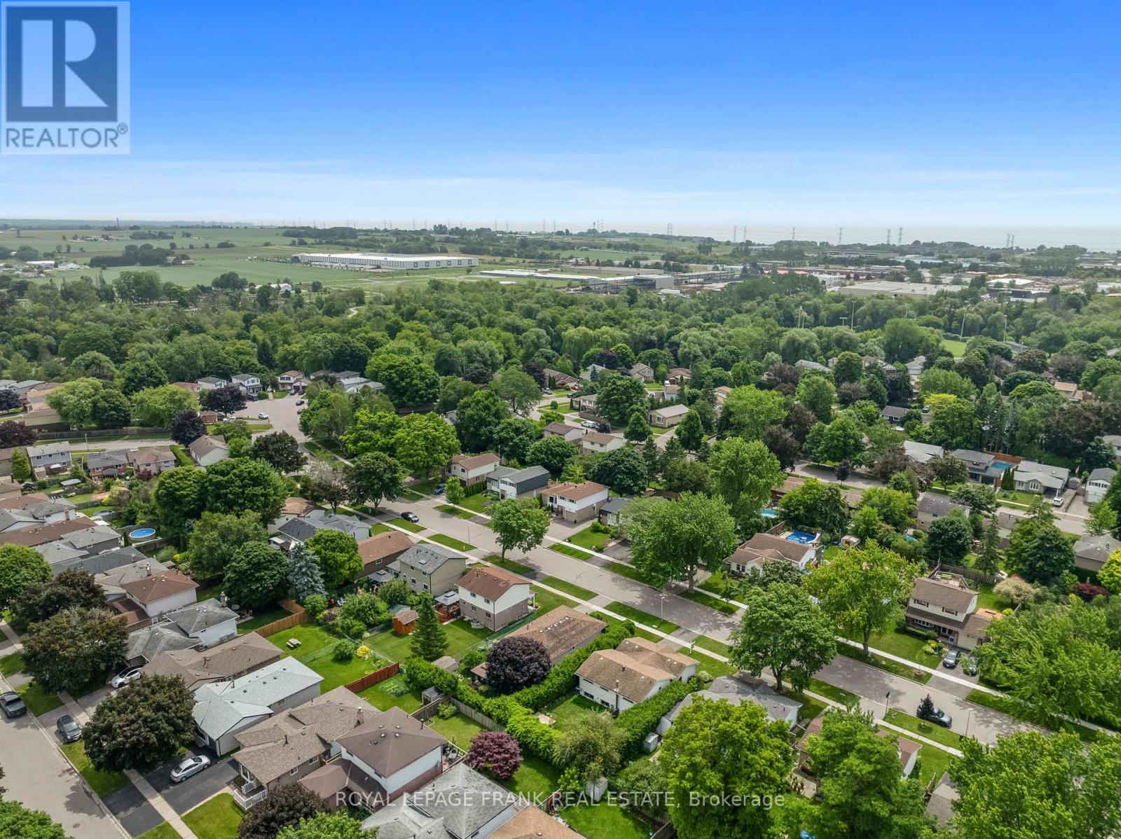20 Deerpark Crescent Clarington, Ontario L1C 3M3
$759,900
Welcome To This Charming 3 Level Backsplit Home Located In A Fabulous Bowmanville Community. Located Within Walking Distance To Soper Creek Trail/Forest, Restaurants, Shopping & Just Minutes Away From Schools, Parks & Downtown Bowmanville That Hosts An Array Of Festivals & Events Year Round, This Location Has Something For Everyone! Features Of This Home Include Double Door Front Entry, Large Principal Rooms On The Main & Lower Level, Furnace (2023), Air Conditioner (2023), Finished Basement, Large Lookout Windows In The Basement, Separate Side Entry Into The Home, Freshly Painted, Eat-In Kitchen & A Lovely Backyard. Come & See This Wonderful Home!!! Offers Are Welcome Anytime! **** EXTRAS **** Includes Fridge, Stove, Dishwasher, Washing Machine, Dryer, All Electrical Light Fixtures, All Blinds & Curtain Rods. (id:27910)
Open House
This property has open houses!
2:00 pm
Ends at:4:00 pm
2:00 pm
Ends at:4:00 pm
Property Details
| MLS® Number | E8484118 |
| Property Type | Single Family |
| Community Name | Bowmanville |
| Amenities Near By | Hospital, Park, Schools |
| Parking Space Total | 3 |
Building
| Bathroom Total | 2 |
| Bedrooms Above Ground | 3 |
| Bedrooms Total | 3 |
| Basement Development | Finished |
| Basement Type | N/a (finished) |
| Construction Style Attachment | Detached |
| Construction Style Split Level | Backsplit |
| Cooling Type | Central Air Conditioning |
| Exterior Finish | Vinyl Siding |
| Fireplace Present | Yes |
| Fireplace Total | 2 |
| Foundation Type | Unknown |
| Heating Fuel | Natural Gas |
| Heating Type | Forced Air |
| Type | House |
| Utility Water | Municipal Water |
Parking
| Carport |
Land
| Acreage | No |
| Land Amenities | Hospital, Park, Schools |
| Sewer | Sanitary Sewer |
| Size Irregular | 50 X 110 Ft |
| Size Total Text | 50 X 110 Ft |
Rooms
| Level | Type | Length | Width | Dimensions |
|---|---|---|---|---|
| Lower Level | Recreational, Games Room | 6.52 m | 4.45 m | 6.52 m x 4.45 m |
| Lower Level | Bathroom | 1.72 m | 1.18 m | 1.72 m x 1.18 m |
| Main Level | Living Room | 5.62 m | 3.44 m | 5.62 m x 3.44 m |
| Main Level | Dining Room | 6.48 m | 2.75 m | 6.48 m x 2.75 m |
| Main Level | Kitchen | 5.34 m | 2.92 m | 5.34 m x 2.92 m |
| Upper Level | Primary Bedroom | 2.99 m | 3.75 m | 2.99 m x 3.75 m |
| Upper Level | Bedroom 2 | 3.47 m | 2.4 m | 3.47 m x 2.4 m |
| Upper Level | Bedroom 3 | 3.96 m | 2.7 m | 3.96 m x 2.7 m |
| Upper Level | Bathroom | 2.59 m | 1.51 m | 2.59 m x 1.51 m |





































