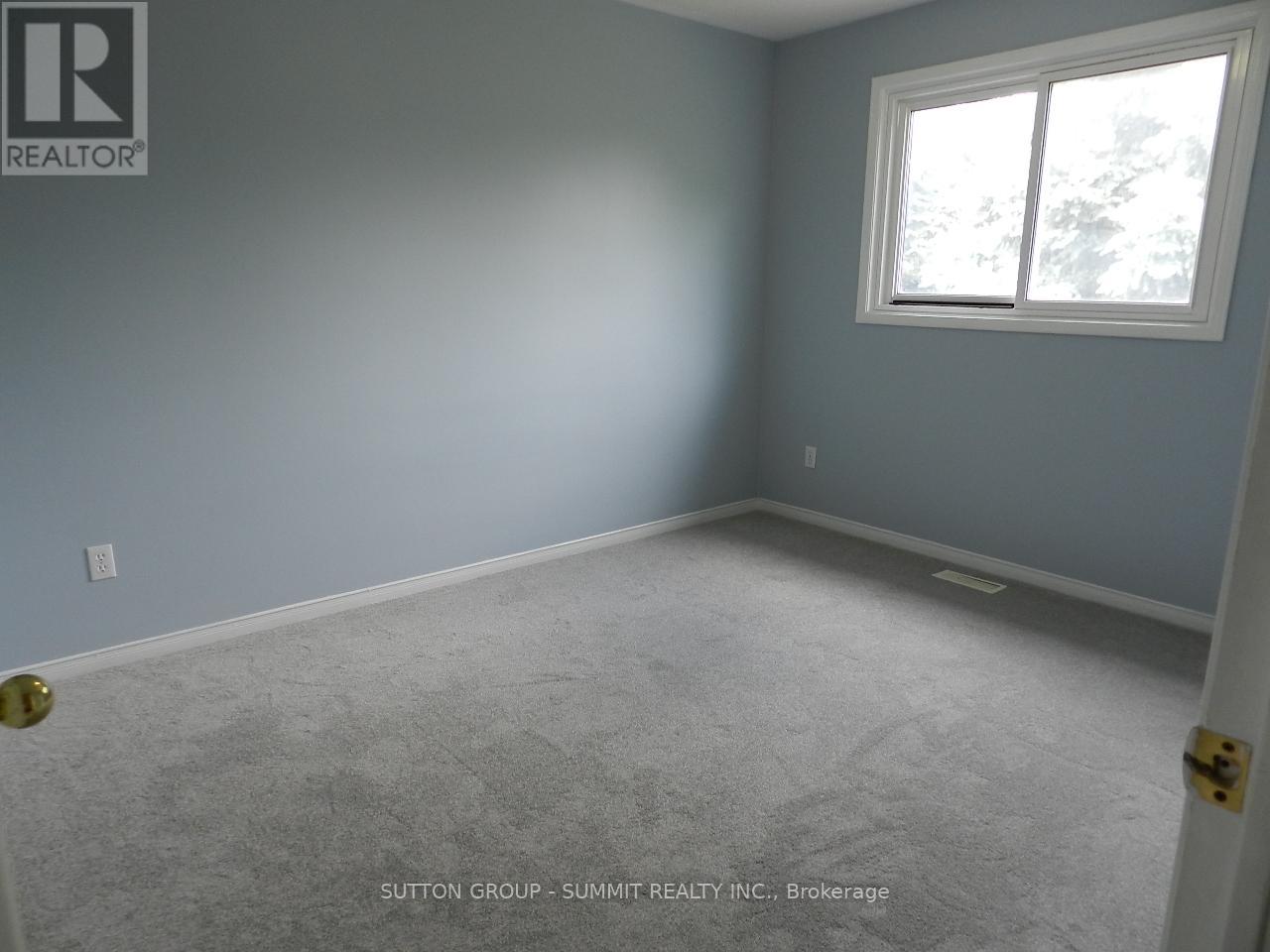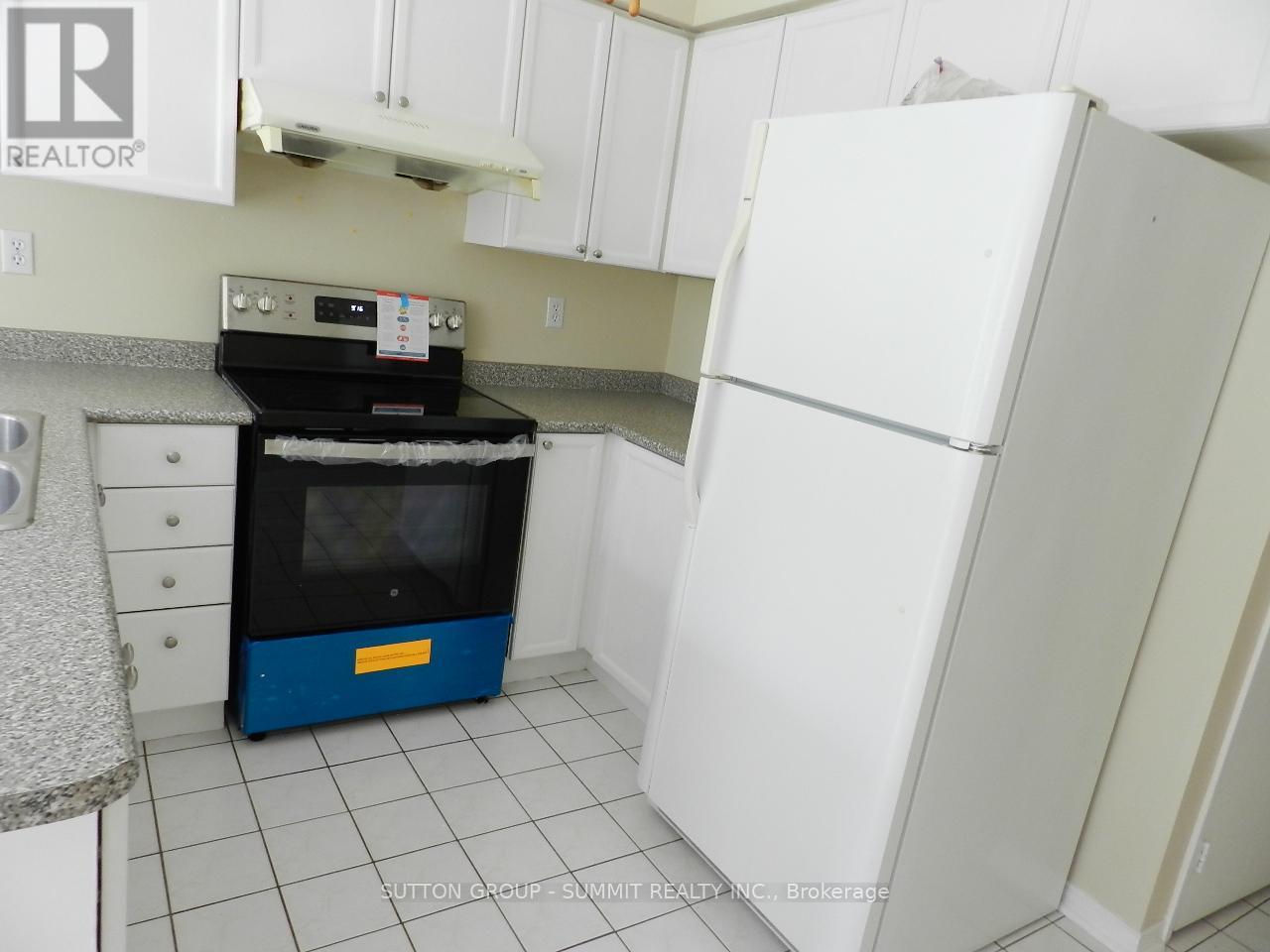5 Bedroom
2 Bathroom
Fireplace
Central Air Conditioning
Forced Air
$3,590 Monthly
IMMACULATE 4 BEDROOMS DETACHED WITH PARTIAL FINISHED BASEMENT, WIDE LOT DESIGN, LOCATED AT A QUIET STREET, EXCELLENT SCHOOL BOUNDARY, HUGE BACKYARD WITH INTERLOCK, ACCESS FROM GARAGE, NEW DRIVEWAY, NEW CARPET, NEW STOVE, FRESHLY PAINTED, IMMED POSSESSION AVAILABLE (id:27910)
Property Details
|
MLS® Number
|
E8460578 |
|
Property Type
|
Single Family |
|
Community Name
|
Rolling Acres |
|
Amenities Near By
|
Park, Public Transit, Schools |
|
Parking Space Total
|
6 |
Building
|
Bathroom Total
|
2 |
|
Bedrooms Above Ground
|
4 |
|
Bedrooms Below Ground
|
1 |
|
Bedrooms Total
|
5 |
|
Appliances
|
Dishwasher, Dryer, Garage Door Opener, Refrigerator, Stove, Washer |
|
Basement Type
|
Partial |
|
Construction Style Attachment
|
Detached |
|
Cooling Type
|
Central Air Conditioning |
|
Exterior Finish
|
Brick |
|
Fireplace Present
|
Yes |
|
Heating Fuel
|
Natural Gas |
|
Heating Type
|
Forced Air |
|
Stories Total
|
2 |
|
Type
|
House |
|
Utility Water
|
Municipal Water |
Parking
Land
|
Acreage
|
No |
|
Land Amenities
|
Park, Public Transit, Schools |
|
Sewer
|
Sanitary Sewer |
Rooms
| Level |
Type |
Length |
Width |
Dimensions |
|
Second Level |
Primary Bedroom |
5.48 m |
3.45 m |
5.48 m x 3.45 m |
|
Second Level |
Bedroom 2 |
2.97 m |
2.97 m |
2.97 m x 2.97 m |
|
Second Level |
Bedroom 3 |
3.81 m |
2.97 m |
3.81 m x 2.97 m |
|
Second Level |
Bedroom 4 |
3.07 m |
2.66 m |
3.07 m x 2.66 m |
|
Basement |
Recreational, Games Room |
7.12 m |
4.55 m |
7.12 m x 4.55 m |
|
Ground Level |
Family Room |
4.82 m |
3.3 m |
4.82 m x 3.3 m |
|
Ground Level |
Living Room |
5.36 m |
3.25 m |
5.36 m x 3.25 m |
|
Ground Level |
Dining Room |
3.25 m |
3.3 m |
3.25 m x 3.3 m |
|
Ground Level |
Kitchen |
5.28 m |
3.15 m |
5.28 m x 3.15 m |
|
Ground Level |
Eating Area |
5.28 m |
3.15 m |
5.28 m x 3.15 m |




















