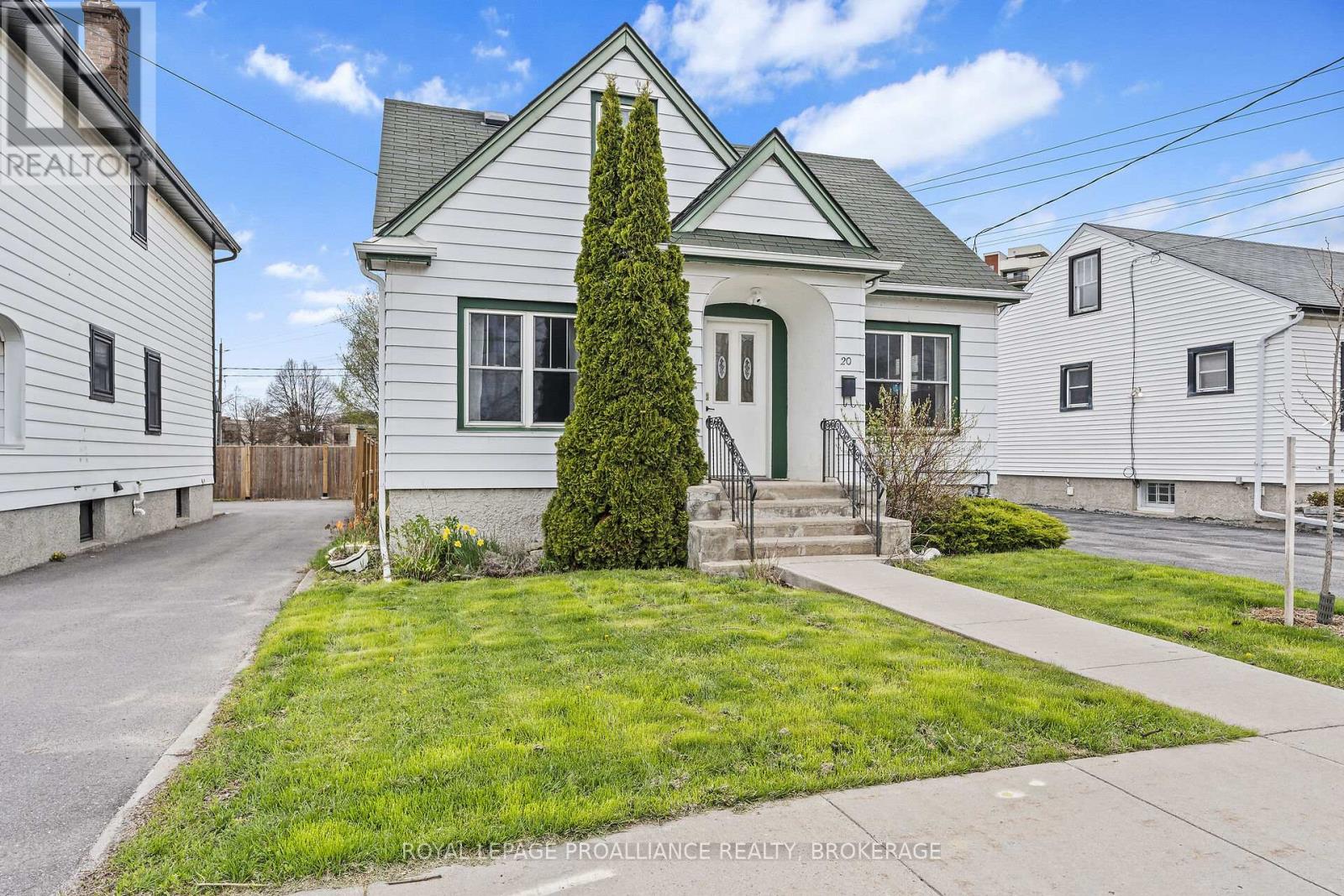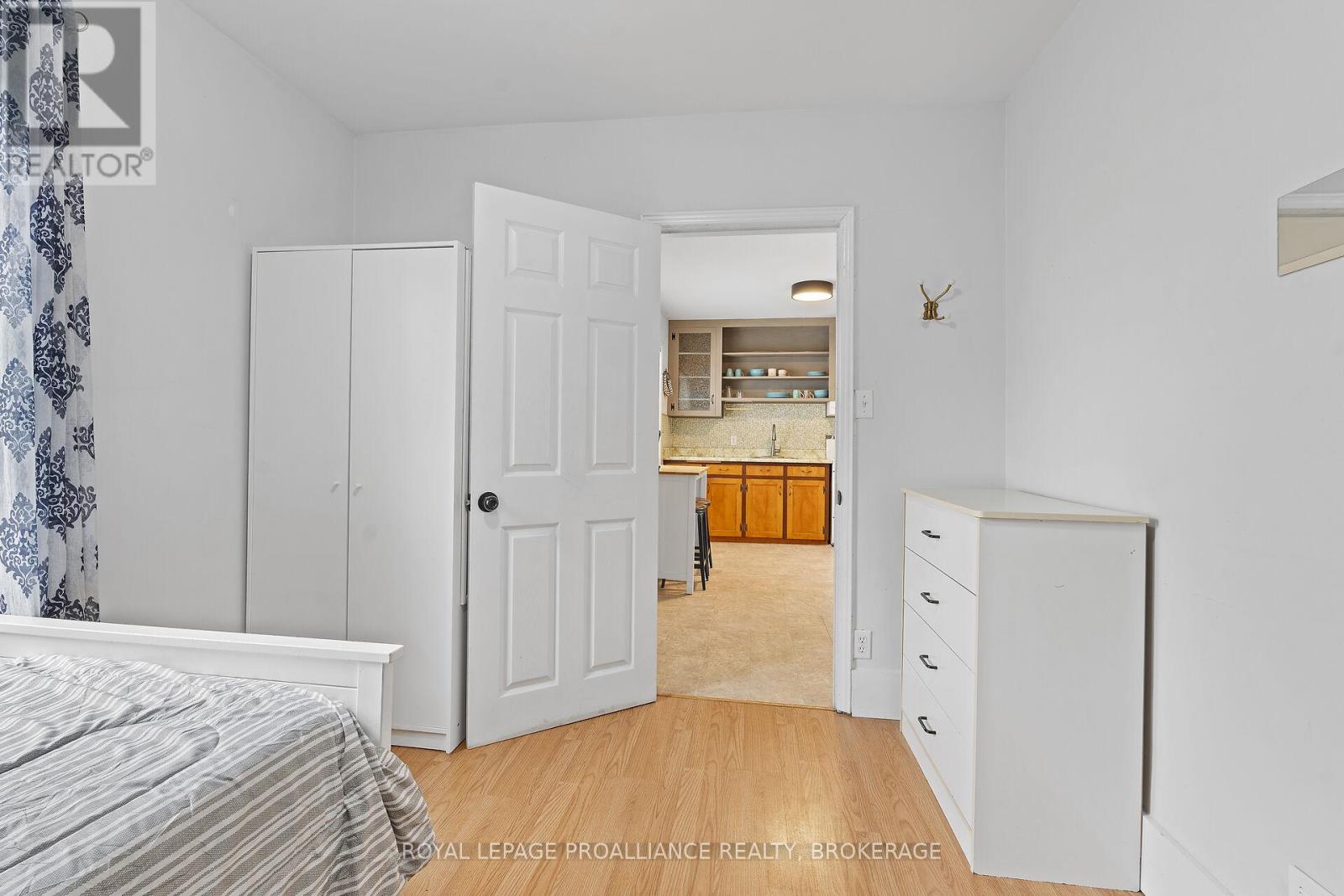20 Drayton Avenue Kingston, Ontario K7K 4X6
$579,900
Tucked away on a quiet yet centrally located residential street in downtown Kingston, this charming cottage-style home offers the perfect blend of character and modern comfort. This delightful detached property features three bedrooms , two full bathrooms, distinct living and dining areas, a detached garage, generous parking, and a partially fenced backyard. Ideally situated within walking distance to both hospitals, Queens University, the Memorial Centre, and the vibrant shops and restaurants of downtown, it also provides easy access to the rest of Kingston by car. From the moment you arrive, the home's inviting curb appeal draws you in. Inside, a splash of personality in the entryway tile sets the tone for a space that is both lively and eclectic. A thoughtful mix of vintage charm and contemporary touches flows throughout the home, where bold pops of colour are balanced by calming neutrals and hints of the propertys rich history. (id:28469)
Property Details
| MLS® Number | X12141040 |
| Property Type | Single Family |
| Community Name | 22 - East of Sir John A. Blvd |
| Amenities Near By | Hospital, Park, Place Of Worship, Public Transit, Schools |
| Community Features | School Bus |
| Equipment Type | Water Heater - Gas |
| Features | Carpet Free |
| Parking Space Total | 4 |
| Rental Equipment Type | Water Heater - Gas |
Building
| Bathroom Total | 2 |
| Bedrooms Above Ground | 3 |
| Bedrooms Total | 3 |
| Appliances | Dryer, Stove, Washer, Two Refrigerators |
| Basement Development | Unfinished |
| Basement Type | Full (unfinished) |
| Construction Style Attachment | Detached |
| Cooling Type | Central Air Conditioning |
| Exterior Finish | Aluminum Siding |
| Foundation Type | Poured Concrete |
| Heating Fuel | Natural Gas |
| Heating Type | Forced Air |
| Stories Total | 2 |
| Size Interior | 1,100 - 1,500 Ft2 |
| Type | House |
| Utility Water | Municipal Water |
Parking
| Detached Garage | |
| Garage |
Land
| Acreage | No |
| Land Amenities | Hospital, Park, Place Of Worship, Public Transit, Schools |
| Sewer | Sanitary Sewer |
| Size Depth | 89 Ft ,6 In |
| Size Frontage | 40 Ft |
| Size Irregular | 40 X 89.5 Ft |
| Size Total Text | 40 X 89.5 Ft |
Rooms
| Level | Type | Length | Width | Dimensions |
|---|---|---|---|---|
| Second Level | Bedroom | 2.39 m | 2.92 m | 2.39 m x 2.92 m |
| Second Level | Bedroom | 3.41 m | 3.16 m | 3.41 m x 3.16 m |
| Second Level | Bathroom | 2.27 m | 1.96 m | 2.27 m x 1.96 m |
| Basement | Bathroom | 2.16 m | 2.85 m | 2.16 m x 2.85 m |
| Basement | Utility Room | 7.56 m | 6.32 m | 7.56 m x 6.32 m |
| Main Level | Bedroom | 3.38 m | 2.82 m | 3.38 m x 2.82 m |
| Main Level | Dining Room | 3.33 m | 3.79 m | 3.33 m x 3.79 m |
| Main Level | Kitchen | 4.43 m | 2.85 m | 4.43 m x 2.85 m |
| Main Level | Laundry Room | 2.41 m | 2.17 m | 2.41 m x 2.17 m |
| Main Level | Living Room | 3.39 m | 4.69 m | 3.39 m x 4.69 m |





































