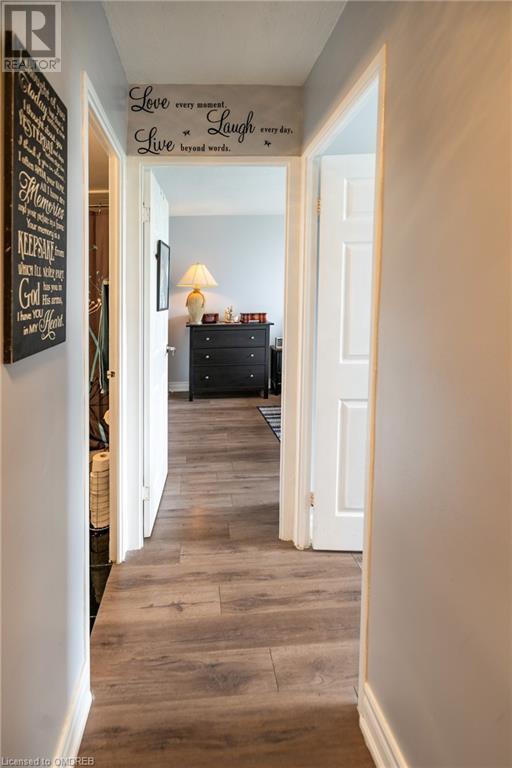20 Edgecliff Golfway Unit# 908 Toronto, Ontario M3C 3A4
3 Bedroom
1 Bathroom
900 sqft
Fireplace
Indoor Pool
Central Air Conditioning
Forced Air
$549,900Maintenance, Insurance, Heat, Electricity, Landscaping, Property Management, Water, Parking
$778.40 Monthly
Maintenance, Insurance, Heat, Electricity, Landscaping, Property Management, Water, Parking
$778.40 MonthlyWelcome to Don Mills! Space, location, and beautiful scenery in Toronto! This two-plus-one bedroom condo at Edgecliff Golfway offers comfort & convenience, a great view, and terrific value! Tastefully upgraded finishes inside, including quartz countertop, premium flooring, modern fixtures and spacious rooms! Amenities include an indoor pool, gym, on-site tuck shop, underground parking & a large locker! Electric fireplace! Balcony! Upgraded countertop, backsplash, microwave, toilet, vanity, faucet, miror, lights. (id:27910)
Property Details
| MLS® Number | 40612471 |
| Property Type | Single Family |
| Amenities Near By | Golf Nearby, Park, Playground, Public Transit, Schools, Shopping |
| Communication Type | High Speed Internet |
| Features | Cul-de-sac, Ravine, Backs On Greenbelt, Balcony |
| Parking Space Total | 1 |
| Pool Type | Indoor Pool |
| Storage Type | Locker |
Building
| Bathroom Total | 1 |
| Bedrooms Above Ground | 2 |
| Bedrooms Below Ground | 1 |
| Bedrooms Total | 3 |
| Amenities | Exercise Centre |
| Appliances | Dryer, Microwave, Refrigerator, Stove, Washer, Window Coverings, Garage Door Opener |
| Basement Type | None |
| Constructed Date | 1973 |
| Construction Style Attachment | Attached |
| Cooling Type | Central Air Conditioning |
| Exterior Finish | Brick |
| Fire Protection | Smoke Detectors |
| Fireplace Fuel | Electric |
| Fireplace Present | Yes |
| Fireplace Total | 1 |
| Fireplace Type | Other - See Remarks |
| Heating Fuel | Natural Gas |
| Heating Type | Forced Air |
| Stories Total | 1 |
| Size Interior | 900 Sqft |
| Type | Apartment |
| Utility Water | Municipal Water |
Parking
| Underground | |
| Covered |
Land
| Access Type | Road Access, Highway Access, Highway Nearby |
| Acreage | No |
| Land Amenities | Golf Nearby, Park, Playground, Public Transit, Schools, Shopping |
| Sewer | Municipal Sewage System |
| Size Total Text | Unknown |
| Zoning Description | Rm6 370 |
Rooms
| Level | Type | Length | Width | Dimensions |
|---|---|---|---|---|
| Main Level | 4pc Bathroom | Measurements not available | ||
| Main Level | Laundry Room | Measurements not available | ||
| Main Level | Den | 8'3'' x 8'6'' | ||
| Main Level | Bedroom | 11'0'' x 8'8'' | ||
| Main Level | Primary Bedroom | 16'0'' x 10'6'' | ||
| Main Level | Kitchen | 7'6'' x 10'6'' | ||
| Main Level | Dining Room | 8'6'' x 8'6'' | ||
| Main Level | Living Room | 18'8'' x 8'3'' |
Utilities
| Cable | Available |
| Electricity | Available |
| Natural Gas | Available |
| Telephone | Available |


























