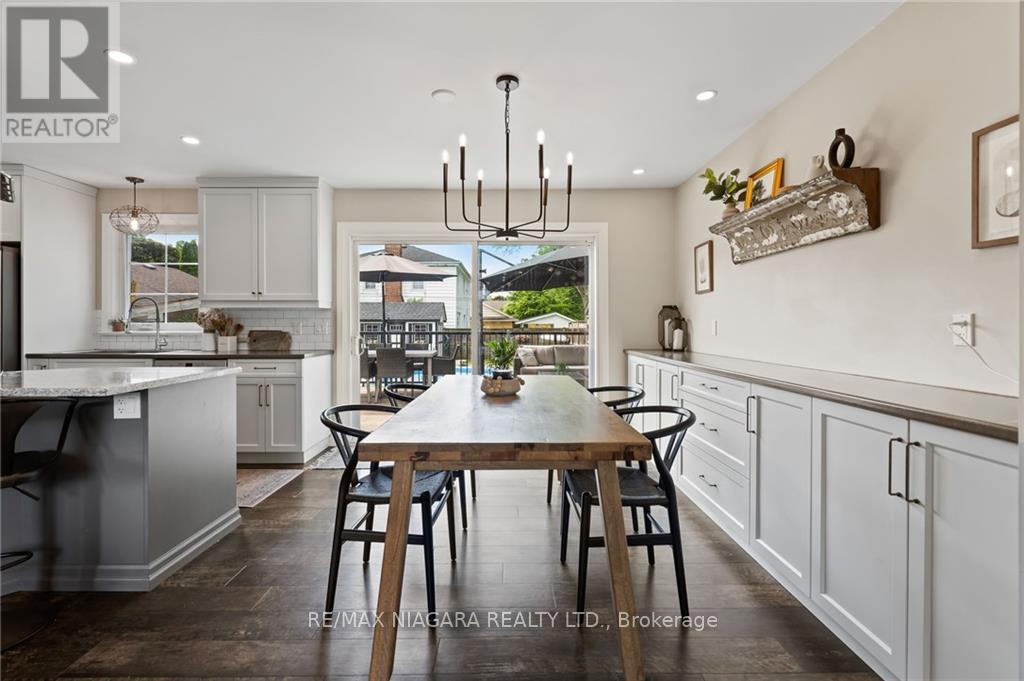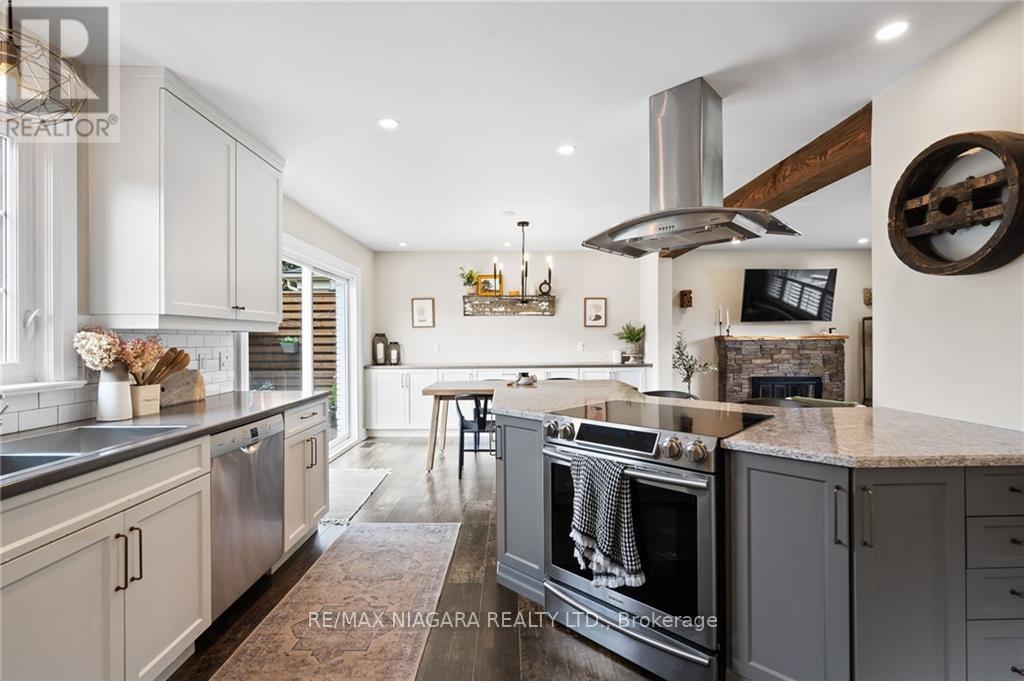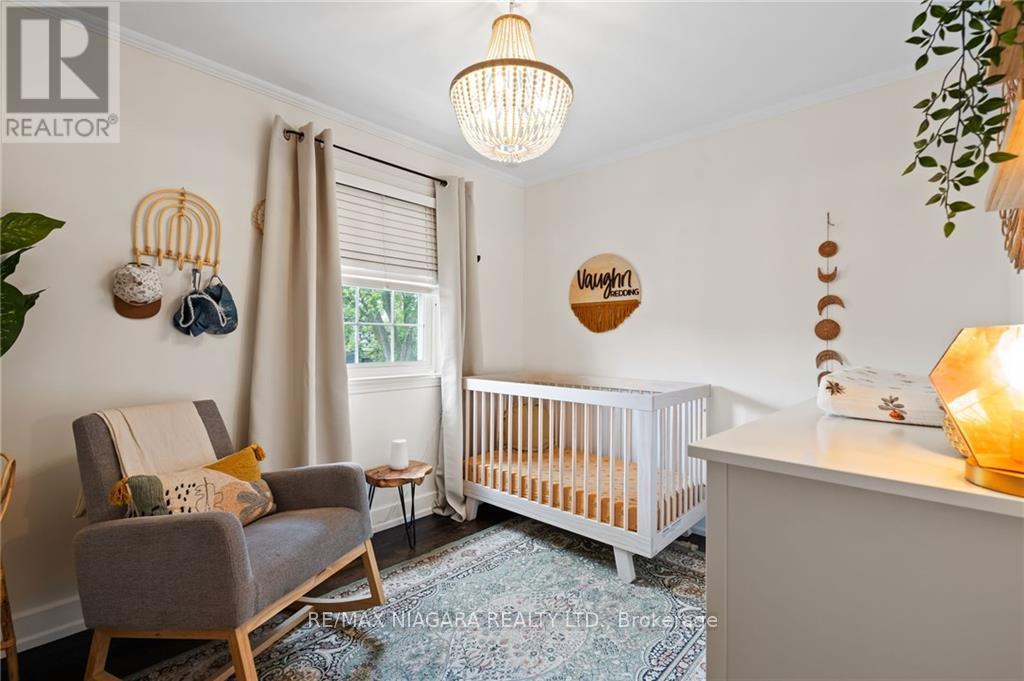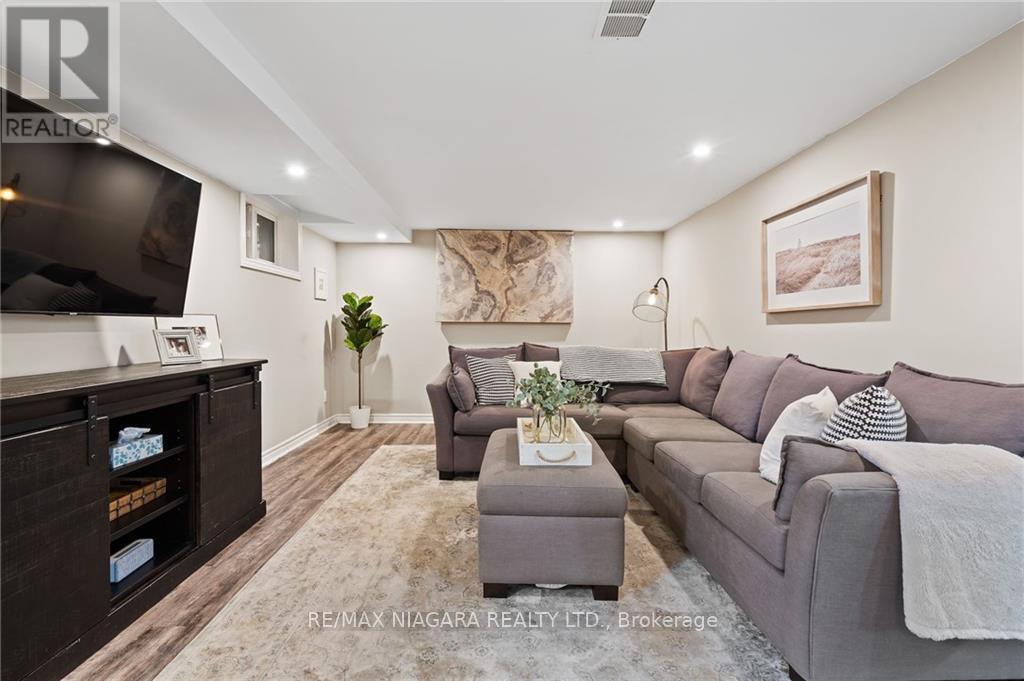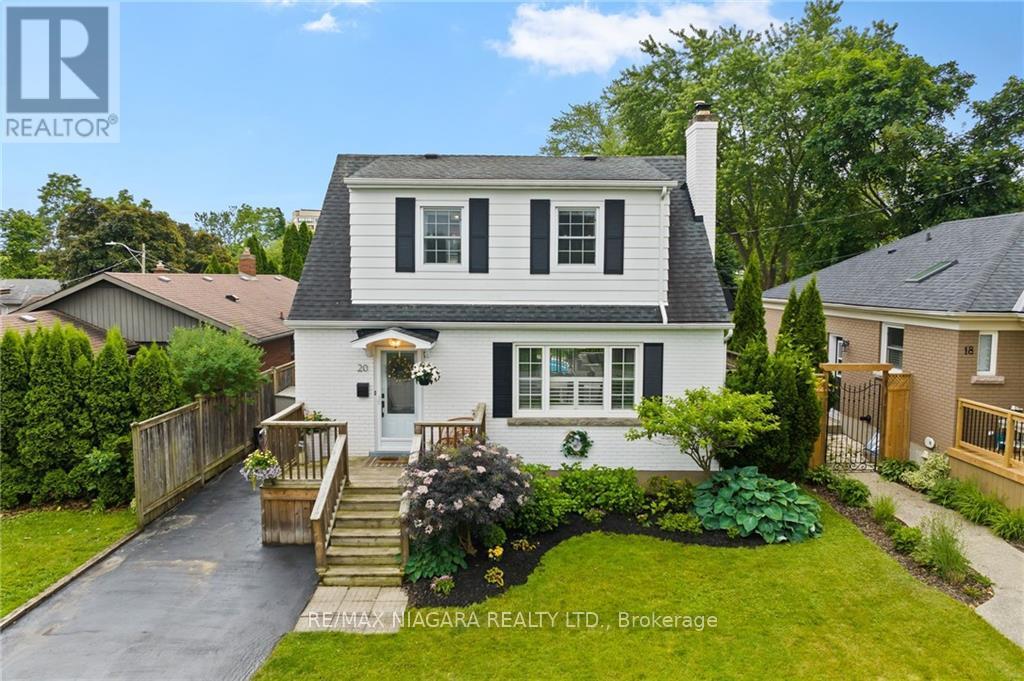4 Bedroom
2 Bathroom
Fireplace
Inground Pool
Central Air Conditioning
Forced Air
$795,000
WOW! Discover a stunning blend of charm and modern elegance in this beautifully upgraded 3-bedroom, 2- bathroom home, nestled in the sought-after Old Glenridge neighborhood of St. Catharine's. Extensively renovated in 2021, this residence is a true entertainer's paradise, featuring a spacious backyard complete with a sparkling pool. Step inside to find a fully move-in-ready gem with an open-concept main floor that seamlessly integrates a stylish kitchen, inviting dining area, cozy living room, and a handy 2-piece washroom. The second floor unveils three beautifully appointed bedrooms and a luxurious four-piece bathroom, offering comfort and style at every turn. The fully finished basement WITH SEPARATE ENTRANCE provides even more living space, ideal for a home office, gym, or recreation room. Located just steps from the expansive Burgoyne Woods park and a short stroll to Downtown St. Catharine's bustling business, dining, and entertainment district, this home offers unparalleled convenience and lifestyle. It's an extraordinary opportunity for discerning buyers looking for quality, space, and a vibrant community. (id:27910)
Property Details
|
MLS® Number
|
X8489936 |
|
Property Type
|
Single Family |
|
Parking Space Total
|
3 |
|
Pool Type
|
Inground Pool |
Building
|
Bathroom Total
|
2 |
|
Bedrooms Above Ground
|
3 |
|
Bedrooms Below Ground
|
1 |
|
Bedrooms Total
|
4 |
|
Appliances
|
Dryer, Refrigerator, Stove, Washer |
|
Basement Development
|
Finished |
|
Basement Type
|
Full (finished) |
|
Construction Style Attachment
|
Detached |
|
Cooling Type
|
Central Air Conditioning |
|
Exterior Finish
|
Aluminum Siding |
|
Fireplace Present
|
Yes |
|
Foundation Type
|
Poured Concrete |
|
Heating Fuel
|
Natural Gas |
|
Heating Type
|
Forced Air |
|
Stories Total
|
2 |
|
Type
|
House |
|
Utility Water
|
Municipal Water |
Land
|
Acreage
|
No |
|
Sewer
|
Sanitary Sewer |
|
Size Irregular
|
40 X 120 Ft |
|
Size Total Text
|
40 X 120 Ft|under 1/2 Acre |
Rooms
| Level |
Type |
Length |
Width |
Dimensions |
|
Second Level |
Primary Bedroom |
4.39 m |
3.35 m |
4.39 m x 3.35 m |
|
Second Level |
Bedroom |
3.25 m |
2.67 m |
3.25 m x 2.67 m |
|
Second Level |
Bedroom |
3.33 m |
3.33 m |
3.33 m x 3.33 m |
|
Second Level |
Bathroom |
|
|
Measurements not available |
|
Basement |
Recreational, Games Room |
4.47 m |
3.66 m |
4.47 m x 3.66 m |
|
Basement |
Bedroom |
3.66 m |
2.44 m |
3.66 m x 2.44 m |
|
Main Level |
Kitchen |
3.51 m |
3.05 m |
3.51 m x 3.05 m |
|
Main Level |
Living Room |
5.03 m |
3.91 m |
5.03 m x 3.91 m |
|
Main Level |
Dining Room |
3.56 m |
3.28 m |
3.56 m x 3.28 m |
|
Main Level |
Bathroom |
|
|
Measurements not available |

















