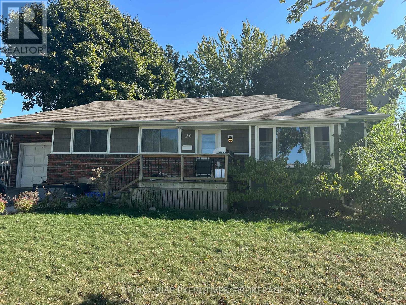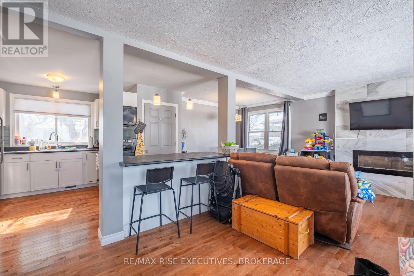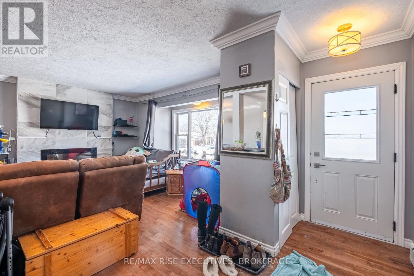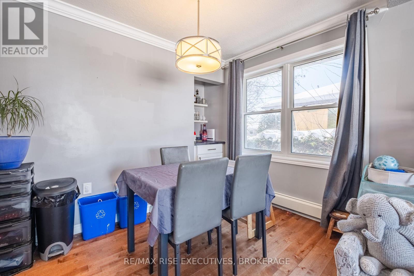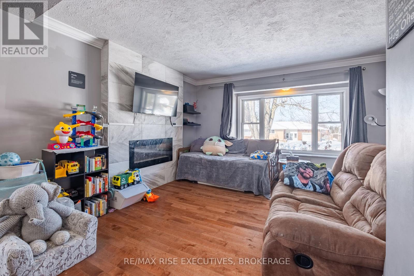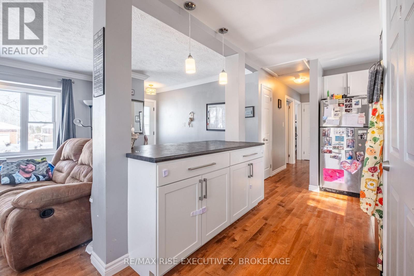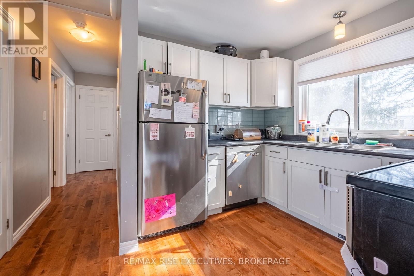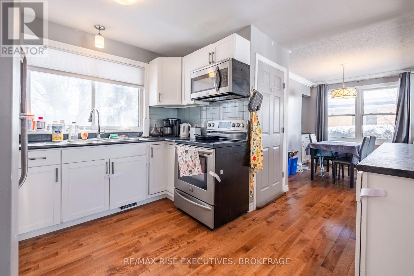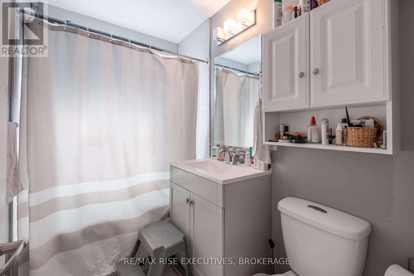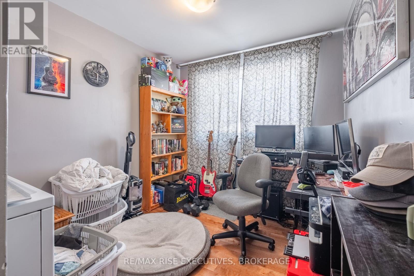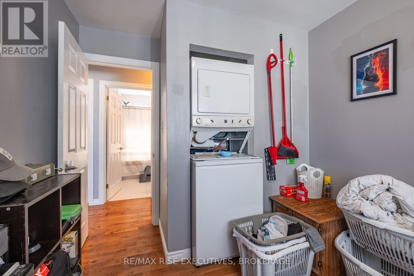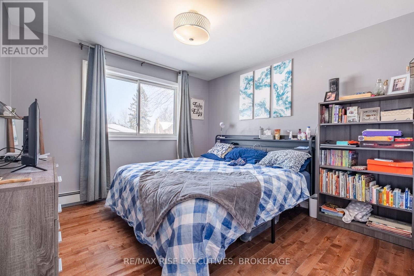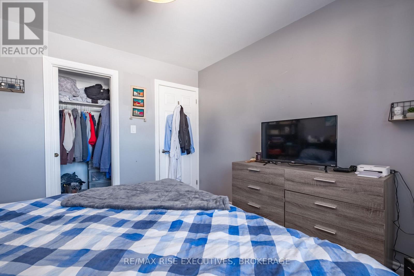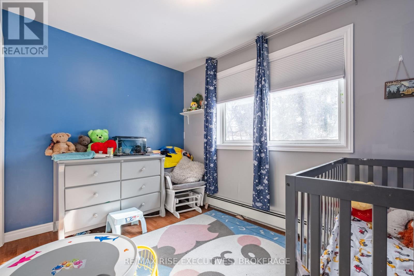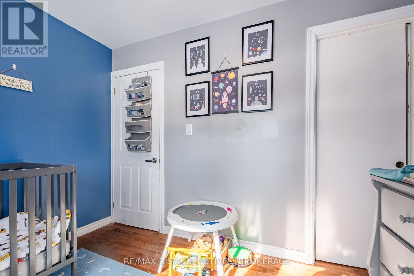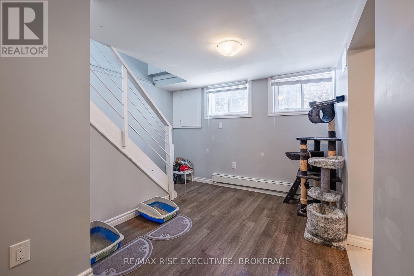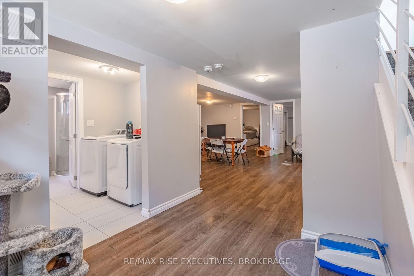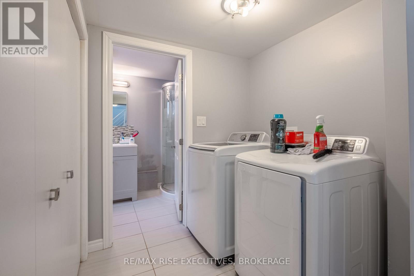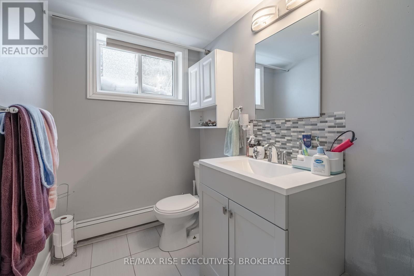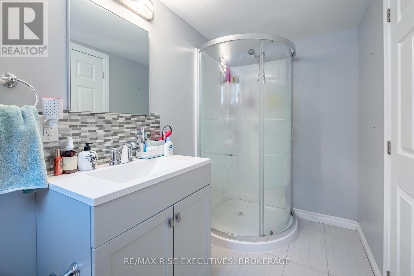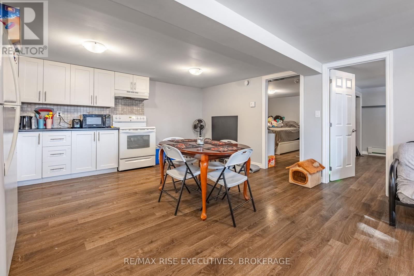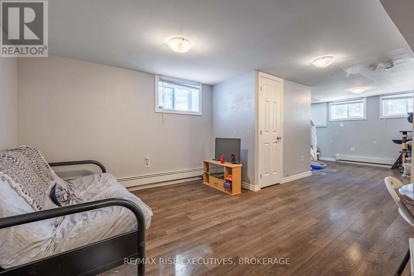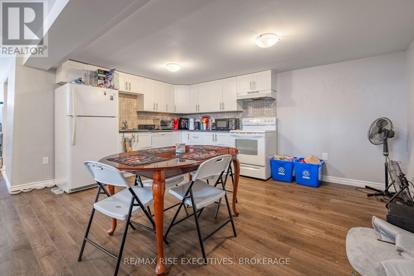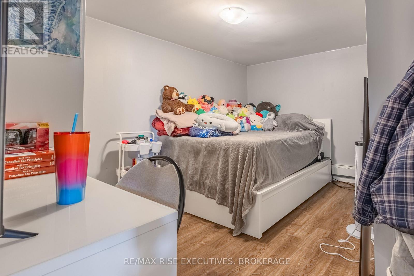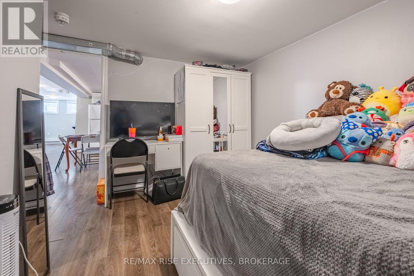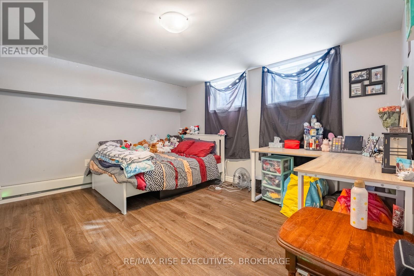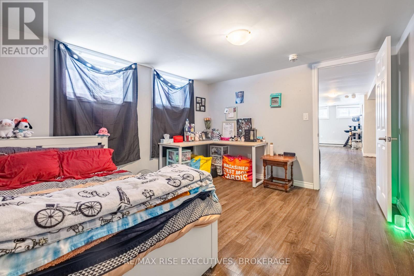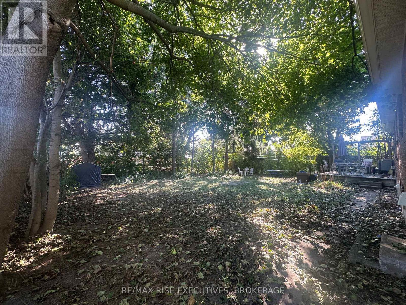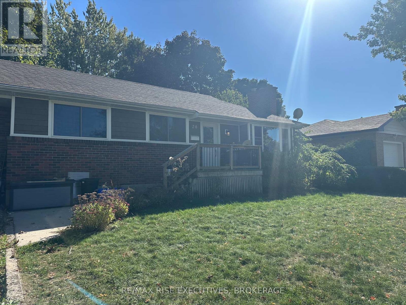20 Elizabeth Avenue Kingston, Ontario K7M 3G8
$629,900
Stylish Bungalow with Separate In-Law Suite in a Prime Kingston Pocket. Crisp, contemporary, and turn-key - this bungalow blends modern design with smart functionality. The sunlit main level features an open-concept living/dining space, sleek hard-surface floors (no carpet), and a refreshed kitchen with clean lines and quality finishes. Three generous bedrooms and a spa-style bath round out the main floor, creating an easy flow for everyday living and entertaining. Downstairs, a private in-law suite - with its own entrance - adds rare flexibility. Think multi-generational living, a private space for teens, or a serene guest retreat. The lower level offers 1 bedroom plus a den, its own full bath, and separate laundry - mirrored by separate laundry upstairs for added convenience. Outside, a large, manicured yard sets the stage for summer BBQs, gardening, and play, while the attached garage provides secure parking and extra storage. Set in one of Kingston's most sought-after neighbourhoods, you're close to parks, schools, transit, and everyday amenities. Highlights: Bright open-concept main floor with modern finishes, 3 bedrooms up + 1 bedroom & den down, 2 full bathrooms (1 up, 1 down), separate entrance to in-law suite, dual laundry - one set per level, carpet-free interiors, attached garage & spacious yard, quiet, established location near everything. This is the polished, flexible Kingston home you've been waiting for, book your private tour today. (id:28469)
Property Details
| MLS® Number | X12439569 |
| Property Type | Single Family |
| Neigbourhood | Strathcona Park |
| Community Name | 25 - West of Sir John A. Blvd |
| Equipment Type | Water Heater |
| Features | In-law Suite |
| Parking Space Total | 3 |
| Rental Equipment Type | Water Heater |
Building
| Bathroom Total | 2 |
| Bedrooms Above Ground | 3 |
| Bedrooms Below Ground | 2 |
| Bedrooms Total | 5 |
| Age | 51 To 99 Years |
| Amenities | Fireplace(s) |
| Appliances | Dishwasher, Dryer, Two Stoves, Washer, Two Refrigerators |
| Architectural Style | Bungalow |
| Basement Development | Finished |
| Basement Type | Full (finished) |
| Construction Style Attachment | Detached |
| Exterior Finish | Brick |
| Fireplace Present | Yes |
| Foundation Type | Block |
| Heating Type | Radiant Heat |
| Stories Total | 1 |
| Size Interior | 700 - 1,100 Ft2 |
| Type | House |
| Utility Water | Municipal Water |
Parking
| Attached Garage | |
| Garage |
Land
| Acreage | No |
| Sewer | Sanitary Sewer |
| Size Depth | 112 Ft |
| Size Frontage | 66 Ft ,10 In |
| Size Irregular | 66.9 X 112 Ft |
| Size Total Text | 66.9 X 112 Ft |
Rooms
| Level | Type | Length | Width | Dimensions |
|---|---|---|---|---|
| Lower Level | Recreational, Games Room | 5.19 m | 2.99 m | 5.19 m x 2.99 m |
| Lower Level | Laundry Room | 1.94 m | 1.88 m | 1.94 m x 1.88 m |
| Lower Level | Bathroom | 3.04 m | 1.52 m | 3.04 m x 1.52 m |
| Lower Level | Bedroom | 3.95 m | 3.34 m | 3.95 m x 3.34 m |
| Lower Level | Bedroom | 3.96 m | 3.33 m | 3.96 m x 3.33 m |
| Lower Level | Kitchen | 4.74 m | 3.58 m | 4.74 m x 3.58 m |
| Main Level | Kitchen | 4.06 m | 3.54 m | 4.06 m x 3.54 m |
| Main Level | Dining Room | 3.01 m | 3.02 m | 3.01 m x 3.02 m |
| Main Level | Living Room | 5.99 m | 3.56 m | 5.99 m x 3.56 m |
| Main Level | Bathroom | 1.53 m | 2.39 m | 1.53 m x 2.39 m |
| Main Level | Primary Bedroom | 3.32 m | 3.46 m | 3.32 m x 3.46 m |
| Main Level | Bedroom 2 | 3.3 m | 2.39 m | 3.3 m x 2.39 m |
| Main Level | Bedroom 3 | 2.63 m | 3.45 m | 2.63 m x 3.45 m |

