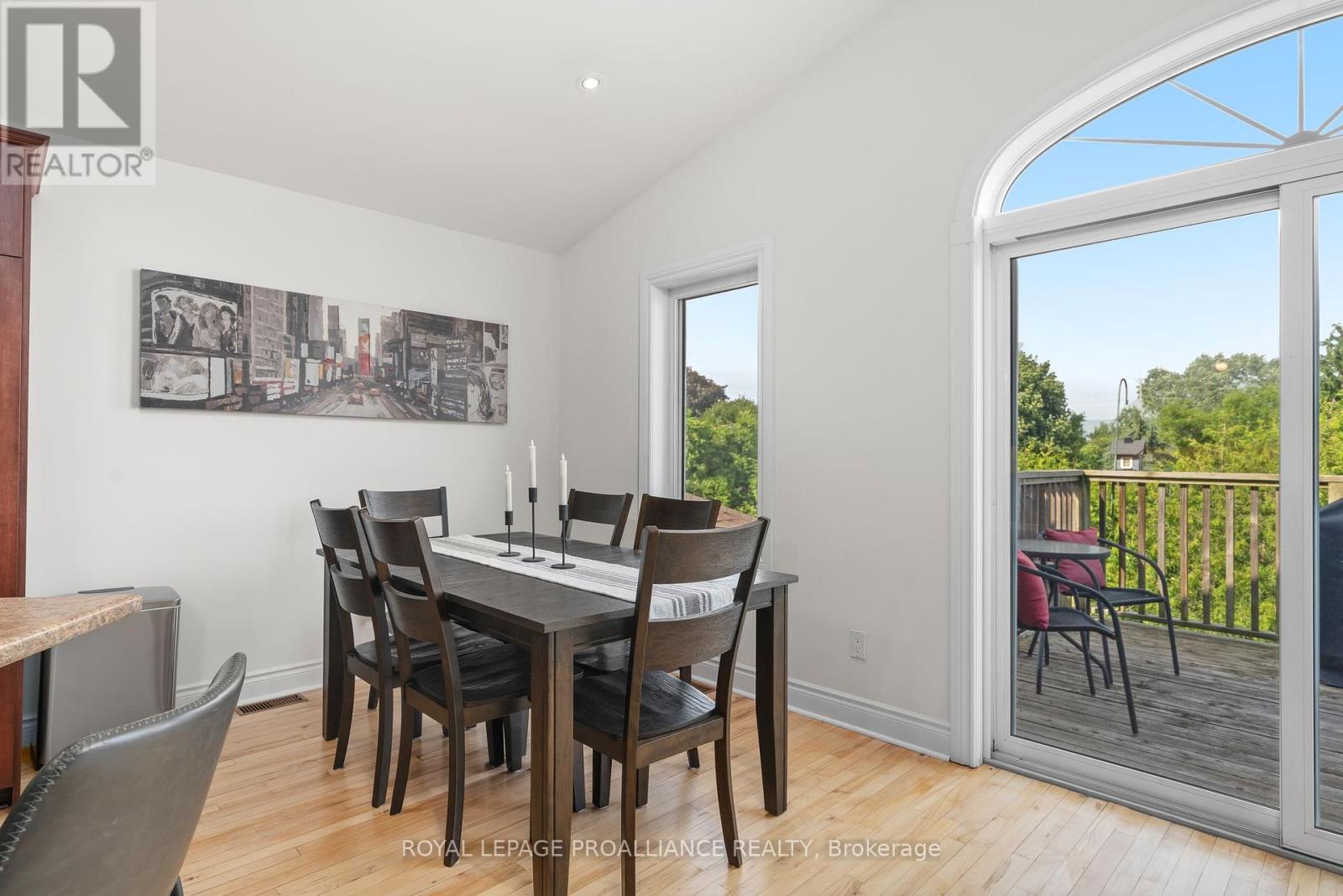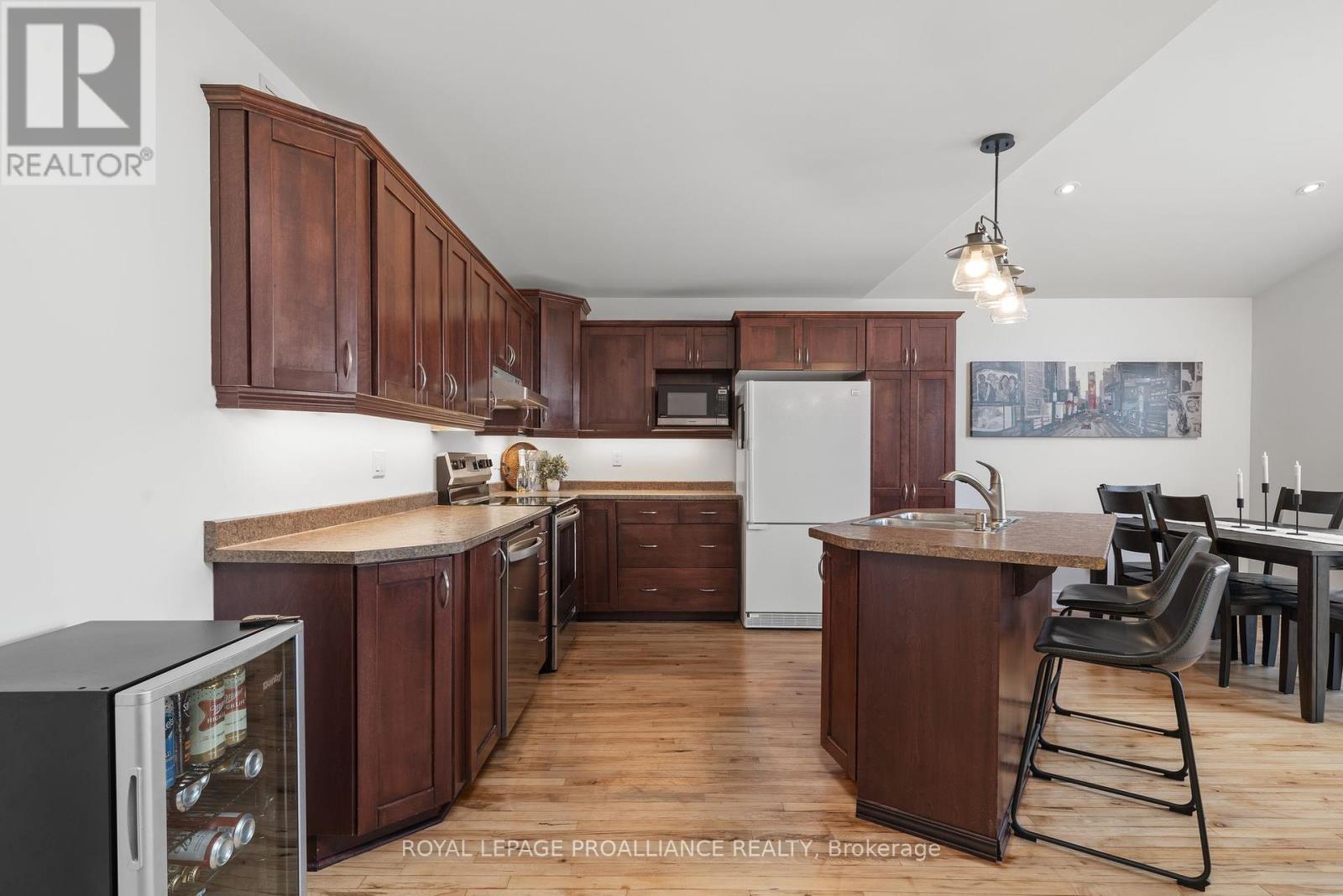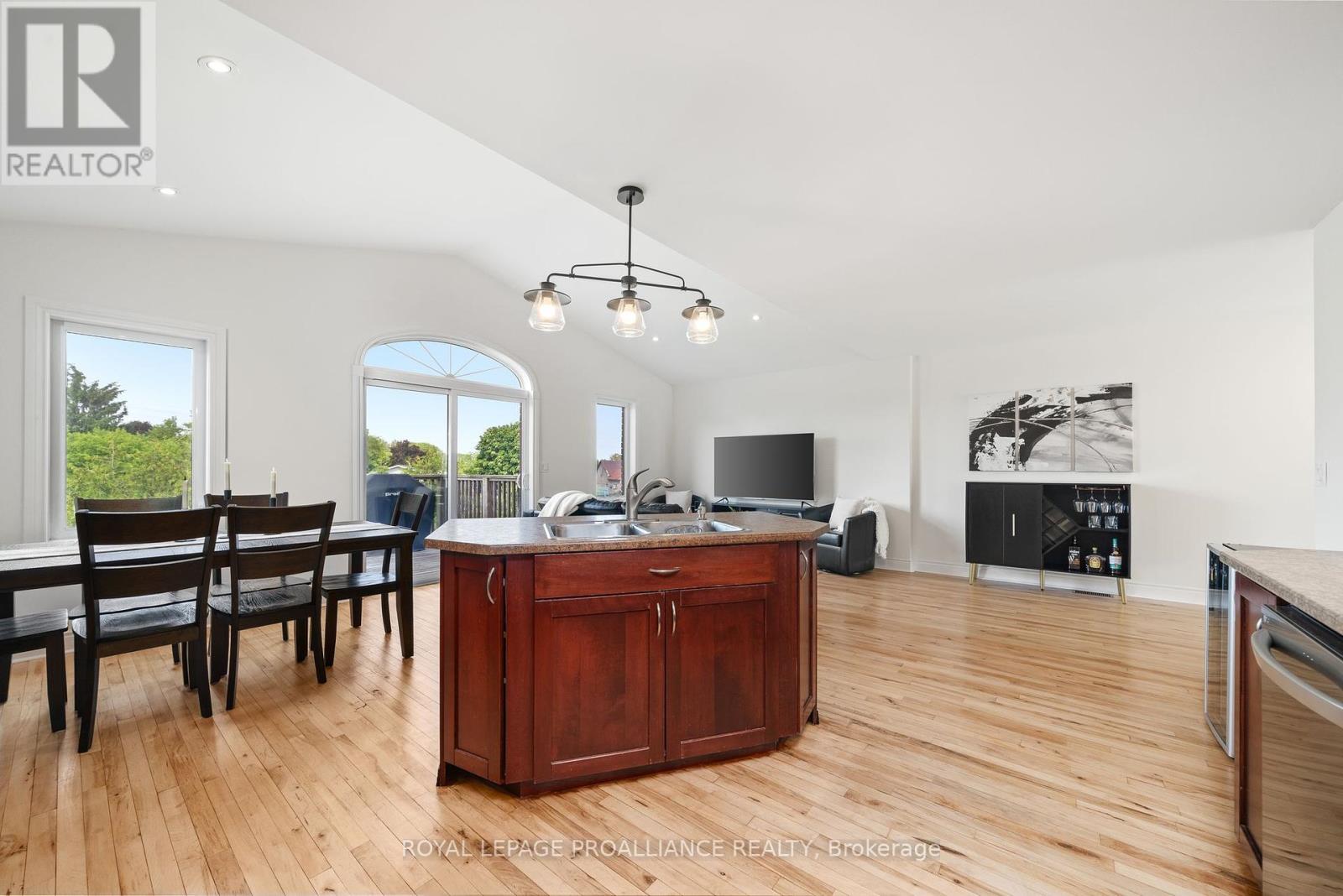2 Bedroom
2 Bathroom
Central Air Conditioning, Air Exchanger
Forced Air
$539,900
Welcome to your new home! This beautifully maintained and updated 2-bedroom, 2-bathroom townhouse is perfect for modern living. Nestled in a vibrant and friendly cul-de-sac street community, this home offers comfort, convenience, and style. The main-level features a large kitchen, dining area and great room, and a balcony deck overlooking the greenspace behind, as well as the master bedroom and 4-piece bathroom with separate laundry room. The ground floor features a walkout to the backyard deck, 2nd bedroom with 4-piece bathroom, and a unique home theatre to entertain guests. This home has had many updates and is within walking distance to schools, parks, riverside trails, and many other amenities. (id:27910)
Property Details
|
MLS® Number
|
X8442778 |
|
Property Type
|
Single Family |
|
Amenities Near By
|
Hospital, Schools, Park |
|
Features
|
Cul-de-sac, Irregular Lot Size |
|
Parking Space Total
|
3 |
|
Structure
|
Deck |
Building
|
Bathroom Total
|
2 |
|
Bedrooms Above Ground
|
2 |
|
Bedrooms Total
|
2 |
|
Appliances
|
Garage Door Opener Remote(s), Water Heater, Dishwasher, Dryer, Refrigerator, Stove, Washer |
|
Basement Development
|
Finished |
|
Basement Features
|
Walk Out |
|
Basement Type
|
N/a (finished) |
|
Construction Style Attachment
|
Attached |
|
Cooling Type
|
Central Air Conditioning, Air Exchanger |
|
Exterior Finish
|
Brick, Stone |
|
Foundation Type
|
Concrete |
|
Heating Fuel
|
Natural Gas |
|
Heating Type
|
Forced Air |
|
Stories Total
|
2 |
|
Type
|
Row / Townhouse |
|
Utility Water
|
Municipal Water |
Parking
Land
|
Acreage
|
No |
|
Land Amenities
|
Hospital, Schools, Park |
|
Sewer
|
Sanitary Sewer |
|
Size Irregular
|
23.82 X 100.45 Ft |
|
Size Total Text
|
23.82 X 100.45 Ft|under 1/2 Acre |
Rooms
| Level |
Type |
Length |
Width |
Dimensions |
|
Second Level |
Family Room |
3.44 m |
5.84 m |
3.44 m x 5.84 m |
|
Second Level |
Dining Room |
3.58 m |
2.47 m |
3.58 m x 2.47 m |
|
Second Level |
Kitchen |
3.25 m |
3.37 m |
3.25 m x 3.37 m |
|
Second Level |
Bedroom |
4.24 m |
4.1 m |
4.24 m x 4.1 m |
|
Second Level |
Laundry Room |
1.54 m |
2.12 m |
1.54 m x 2.12 m |
|
Second Level |
Bathroom |
2.54 m |
1.69 m |
2.54 m x 1.69 m |
|
Basement |
Recreational, Games Room |
3.63 m |
9.6 m |
3.63 m x 9.6 m |
|
Main Level |
Living Room |
3.76 m |
9.99 m |
3.76 m x 9.99 m |
|
Main Level |
Primary Bedroom |
3.14 m |
5.21 m |
3.14 m x 5.21 m |
|
Main Level |
Bathroom |
2.06 m |
3.1 m |
2.06 m x 3.1 m |
Utilities
|
Cable
|
Installed |
|
Sewer
|
Installed |










































