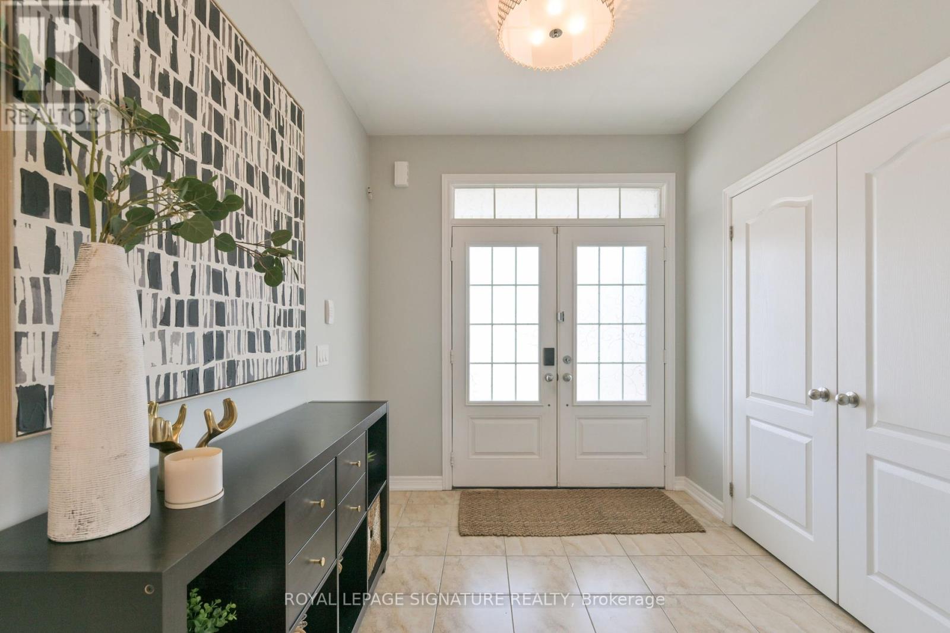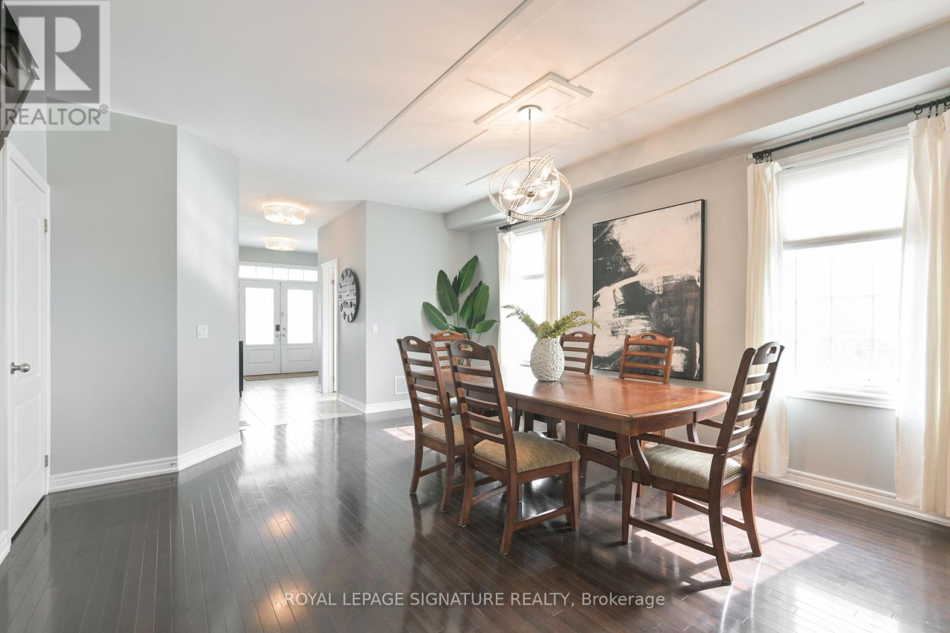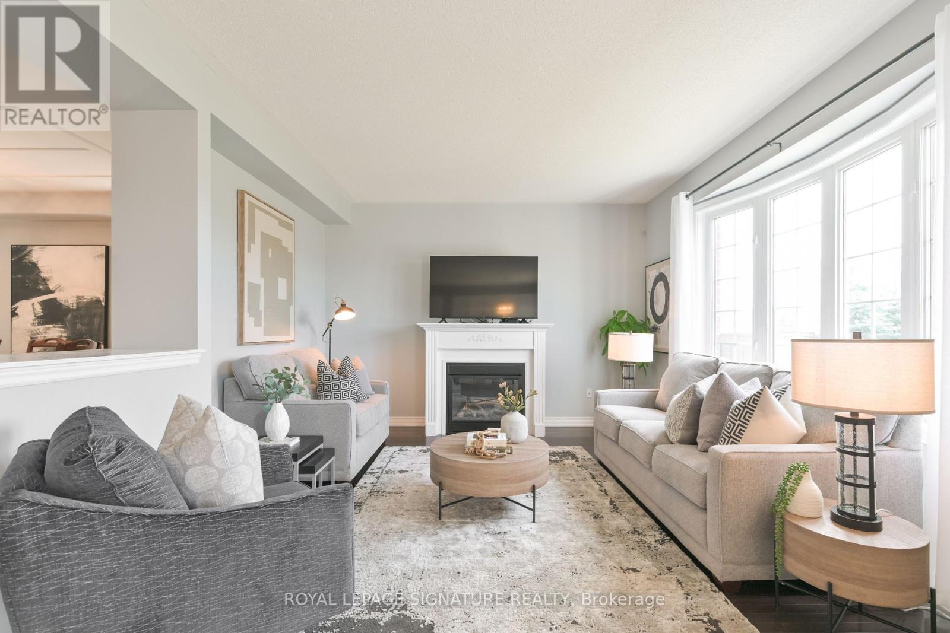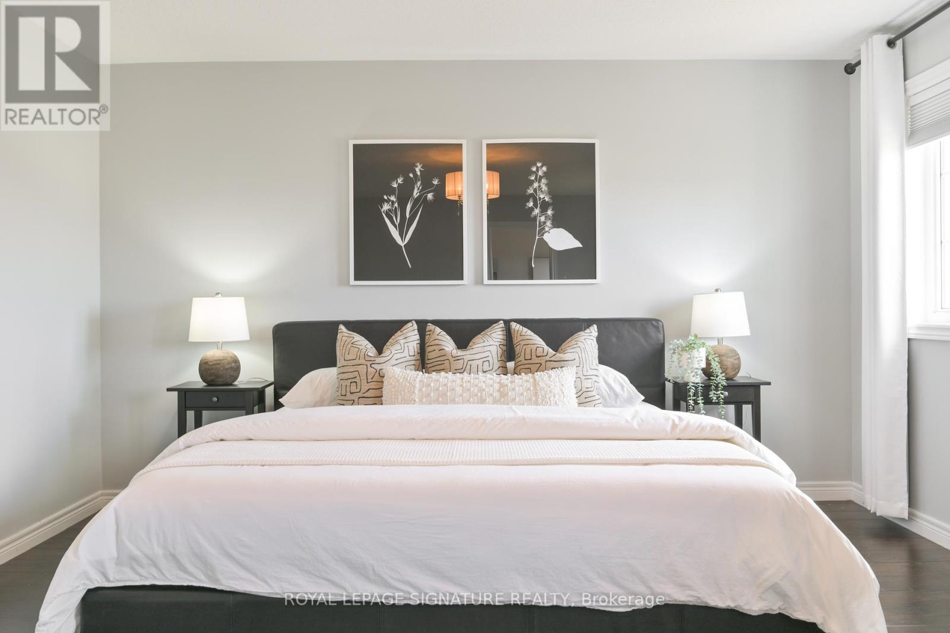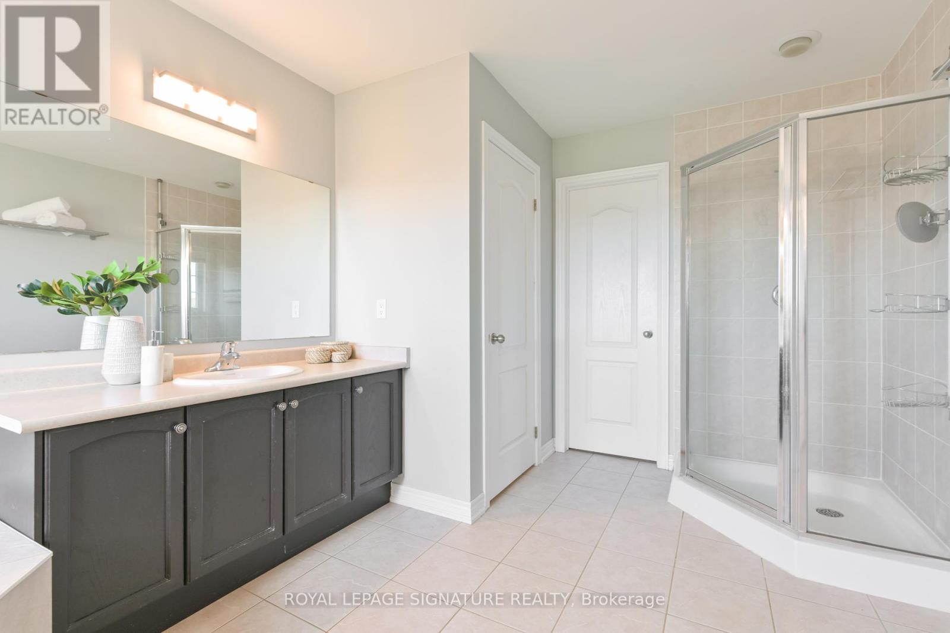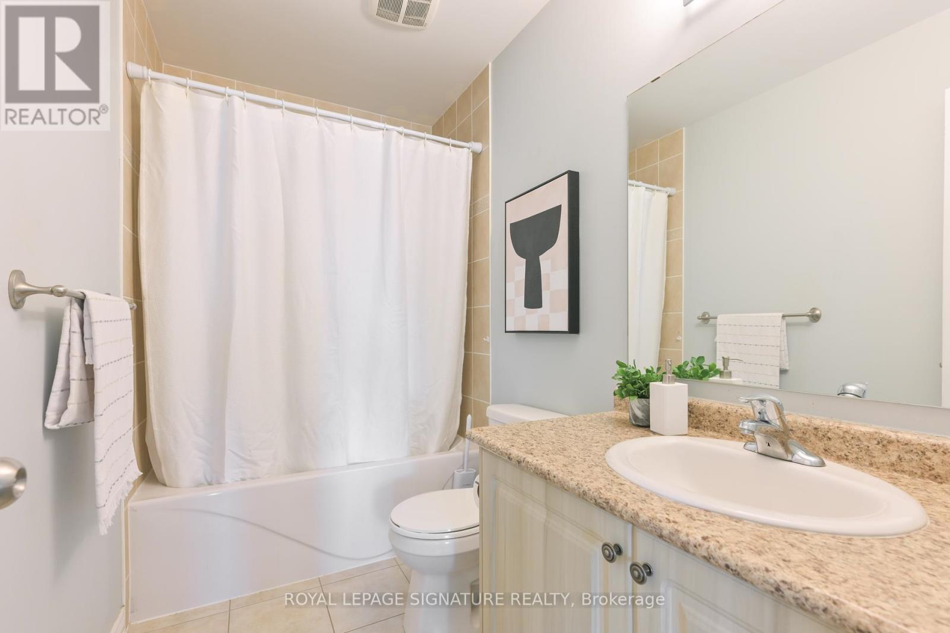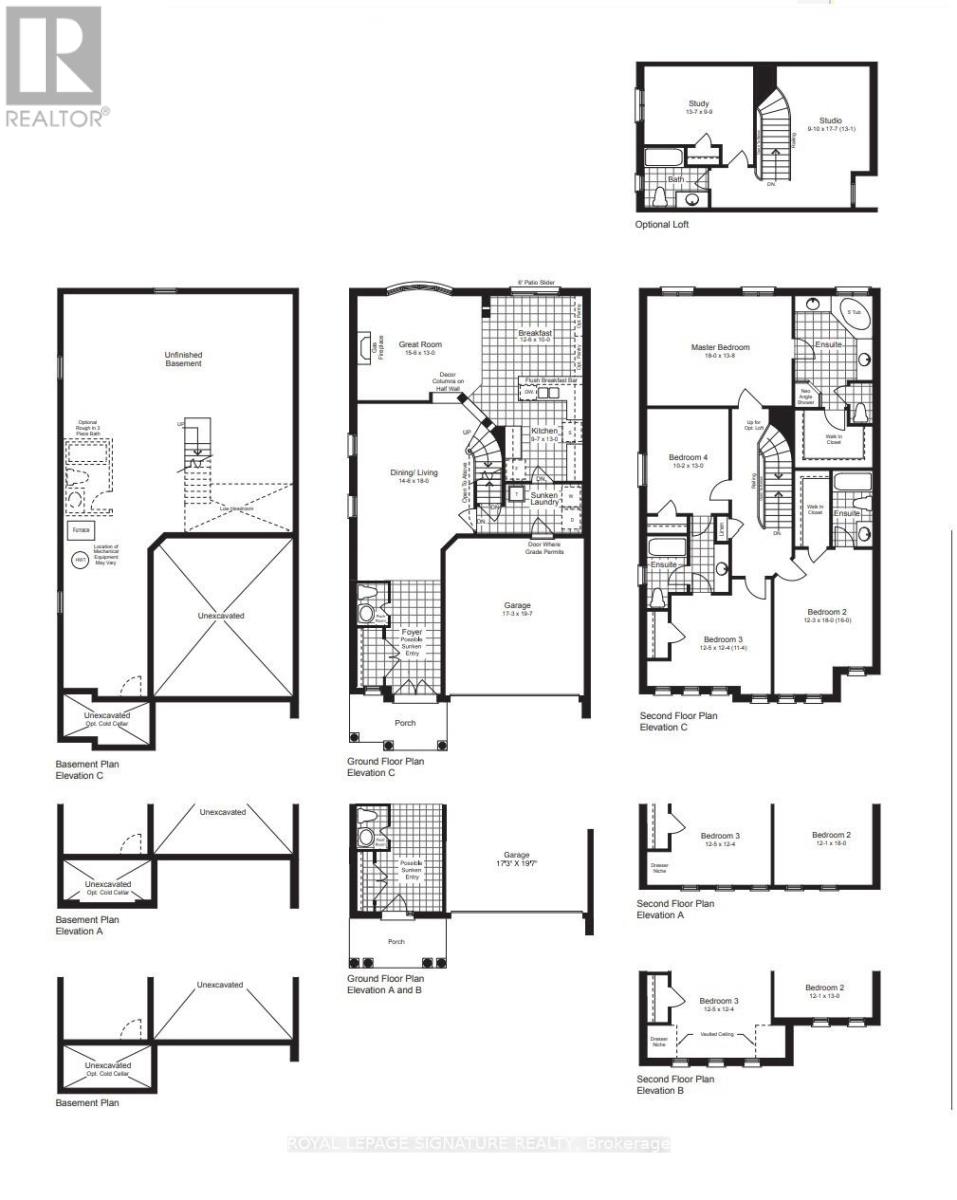5 Bedroom
5 Bathroom
Fireplace
Central Air Conditioning
Forced Air
$1,599,900
Welcome to your dream home: a stunning 3-storey, 5 bedroom sanctuary that exudes elegance and luxury. With 5 bathrooms, including a 5-piece ensuite in the primary bedroom and an additional private ensuite in the second bedroom, this home offers ample space for everyone to unwind, recharge and enjoy.The third and fourth bedrooms share a convenient Jack & Jill bathroom, perfect for siblings or guests. But that's not all - the third floor boasts yet another spacious bedroom with its own bathroom, providing further flexibility for your living needs.Step inside and be greeted by over 3200 square feet of meticulously crafted living space. The wood flooring throughout adds warmth and sophistication to every room. In the kitchen, prepare meals with ease on quartz countertops and stainless steel appliances.No need to haul laundry up multiple flights of stairs - this home features a conveniently located laundry room on the main floor. And don't forget about the double car garage with direct access to the basement, which ensures you'll have precious additional storage solutions. Ultimately, what truly sets this home apart is its location: nestled on a large pie-shaped lot backing onto a tranquil park. A serene setting for your mornings while listening to birds chirping and soaking in nature's beauty.Don't miss out on 20 Fawnridge Road and this opportunity to live in pure comfort every day. Schedule your private viewing with us! (id:27910)
Property Details
|
MLS® Number
|
W8441850 |
|
Property Type
|
Single Family |
|
Community Name
|
Rural Caledon |
|
Parking Space Total
|
4 |
Building
|
Bathroom Total
|
5 |
|
Bedrooms Above Ground
|
5 |
|
Bedrooms Total
|
5 |
|
Appliances
|
Blinds, Dishwasher, Dryer, Range, Refrigerator, Stove, Washer, Window Coverings |
|
Basement Development
|
Unfinished |
|
Basement Type
|
Full (unfinished) |
|
Construction Style Attachment
|
Detached |
|
Cooling Type
|
Central Air Conditioning |
|
Exterior Finish
|
Vinyl Siding |
|
Fireplace Present
|
Yes |
|
Foundation Type
|
Brick |
|
Heating Fuel
|
Natural Gas |
|
Heating Type
|
Forced Air |
|
Stories Total
|
3 |
|
Type
|
House |
|
Utility Water
|
Municipal Water |
Parking
Land
|
Acreage
|
No |
|
Sewer
|
Sanitary Sewer |
|
Size Irregular
|
33.18 X 105.1 Ft ; Pie Shaped Lot (57.61 Ft At Back) |
|
Size Total Text
|
33.18 X 105.1 Ft ; Pie Shaped Lot (57.61 Ft At Back) |
Rooms
| Level |
Type |
Length |
Width |
Dimensions |
|
Second Level |
Primary Bedroom |
5.49 m |
4.17 m |
5.49 m x 4.17 m |
|
Second Level |
Bedroom 2 |
5.49 m |
3.68 m |
5.49 m x 3.68 m |
|
Second Level |
Bedroom 3 |
3.78 m |
3.76 m |
3.78 m x 3.76 m |
|
Second Level |
Bedroom 4 |
3.1 m |
3.96 m |
3.1 m x 3.96 m |
|
Third Level |
Bedroom 5 |
4.14 m |
2.97 m |
4.14 m x 2.97 m |
|
Third Level |
Family Room |
5.36 m |
2.77 m |
5.36 m x 2.77 m |
|
Ground Level |
Living Room |
4.42 m |
5.49 m |
4.42 m x 5.49 m |
|
Ground Level |
Dining Room |
4.42 m |
5.49 m |
4.42 m x 5.49 m |
|
Ground Level |
Kitchen |
2.92 m |
3.96 m |
2.92 m x 3.96 m |
|
Ground Level |
Eating Area |
3.81 m |
3.05 m |
3.81 m x 3.05 m |
|
Ground Level |
Great Room |
4.72 m |
3.36 m |
4.72 m x 3.36 m |
|
Ground Level |
Laundry Room |
|
|
Measurements not available |



