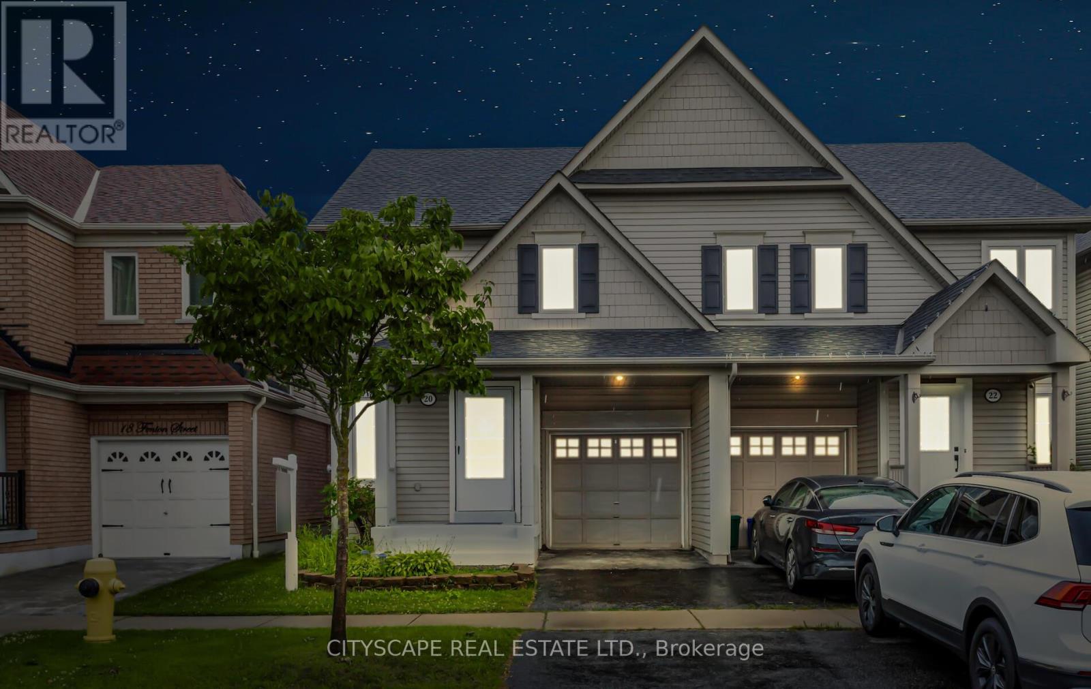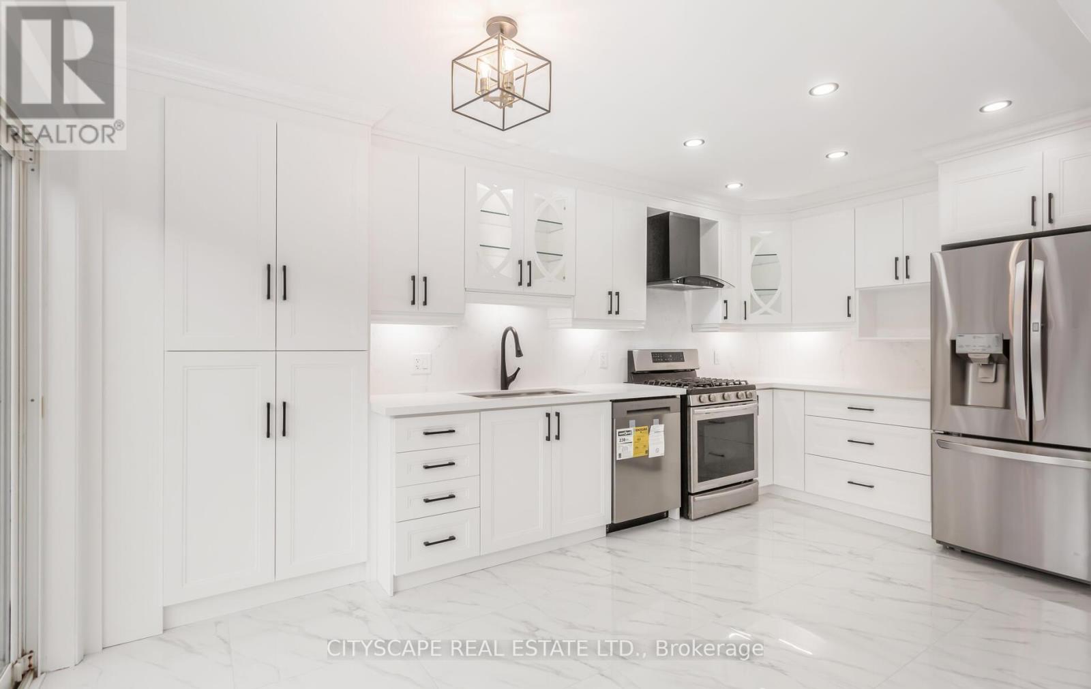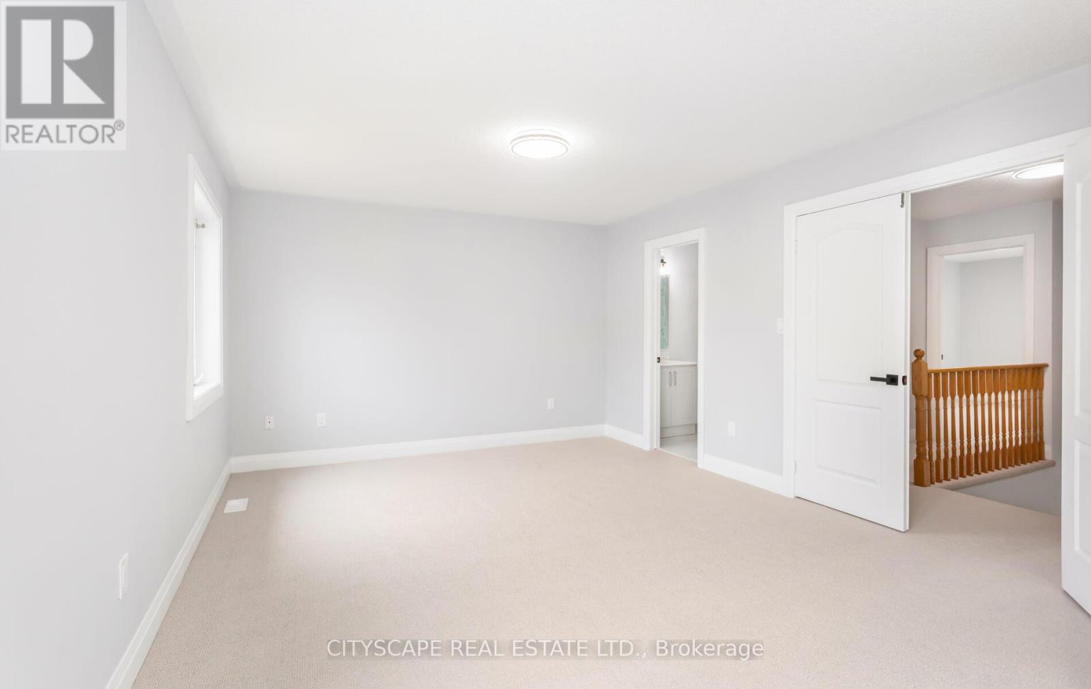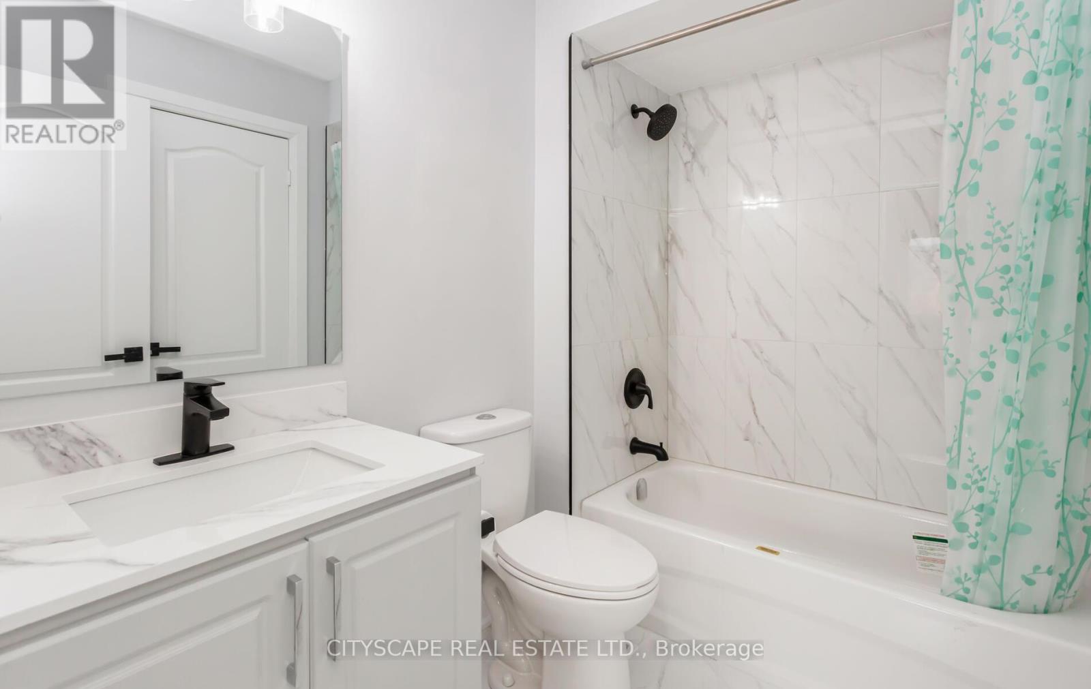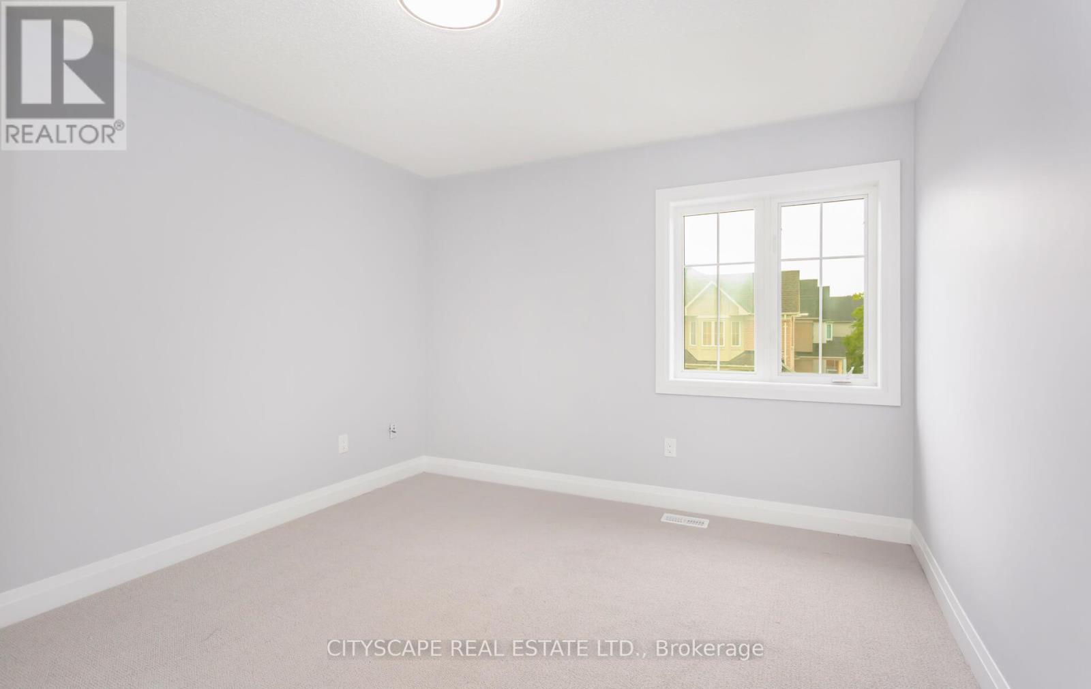3 Bedroom
2 Bathroom
Central Air Conditioning
Forced Air
$849,900
Location!! Location!! Location Ideal for First Time Home Buyers. Fully Renovated Stunning 3 Bedrooms Semi-Detached Home Located in a Preferred Northeast Ajax Community. Brand New Beautiful Modern Kitchen With New Quartz Countertops, Eat-In Area & Walk-Out to Deck. Brand New Carpet and Freshly Painted. 3 Bright Spacious Bedrooms on the 2nd Floor. Huge Master Bedroom With Double Door Entry, W/I Closet & Large Sitting Area. Close to All Amenities. Walking Distance to Top Ranked Schools, Parks, Community Centre, Splash Pad, Golf Court, Shops, Trails, Transit, 401, 412 & 407. New Furnace 2021, A/C 2022, And Roof Shingles In 2017. You cant Afford to Miss This Opportunity!!!!! **** EXTRAS **** Walking Distance to Parks, Trails, Top Ranked School, Transit, Recreational Centre. Access to Three Major Highways 412, 407 & 401. (id:27910)
Property Details
|
MLS® Number
|
E9047491 |
|
Property Type
|
Single Family |
|
Community Name
|
Northeast Ajax |
|
AmenitiesNearBy
|
Park, Public Transit, Schools |
|
ParkingSpaceTotal
|
2 |
Building
|
BathroomTotal
|
2 |
|
BedroomsAboveGround
|
3 |
|
BedroomsTotal
|
3 |
|
Appliances
|
Dishwasher, Refrigerator, Stove, Washer |
|
BasementDevelopment
|
Unfinished |
|
BasementType
|
N/a (unfinished) |
|
ConstructionStyleAttachment
|
Semi-detached |
|
CoolingType
|
Central Air Conditioning |
|
ExteriorFinish
|
Aluminum Siding |
|
FlooringType
|
Laminate |
|
FoundationType
|
Unknown |
|
HalfBathTotal
|
1 |
|
HeatingFuel
|
Natural Gas |
|
HeatingType
|
Forced Air |
|
StoriesTotal
|
2 |
|
Type
|
House |
|
UtilityWater
|
Municipal Water |
Parking
Land
|
Acreage
|
No |
|
LandAmenities
|
Park, Public Transit, Schools |
|
Sewer
|
Sanitary Sewer |
|
SizeDepth
|
82 Ft |
|
SizeFrontage
|
25 Ft |
|
SizeIrregular
|
25.01 X 82.02 Ft |
|
SizeTotalText
|
25.01 X 82.02 Ft|under 1/2 Acre |
Rooms
| Level |
Type |
Length |
Width |
Dimensions |
|
Second Level |
Primary Bedroom |
3.74 m |
6.3 m |
3.74 m x 6.3 m |
|
Second Level |
Bedroom 2 |
4.34 m |
2.8 m |
4.34 m x 2.8 m |
|
Second Level |
Bedroom 3 |
3.68 m |
3.41 m |
3.68 m x 3.41 m |
|
Main Level |
Living Room |
6.3 m |
2.44 m |
6.3 m x 2.44 m |
|
Main Level |
Dining Room |
6.3 m |
2.44 m |
6.3 m x 2.44 m |
|
Main Level |
Family Room |
4.3 m |
3.56 m |
4.3 m x 3.56 m |
|
Main Level |
Kitchen |
4.87 m |
2.74 m |
4.87 m x 2.74 m |


