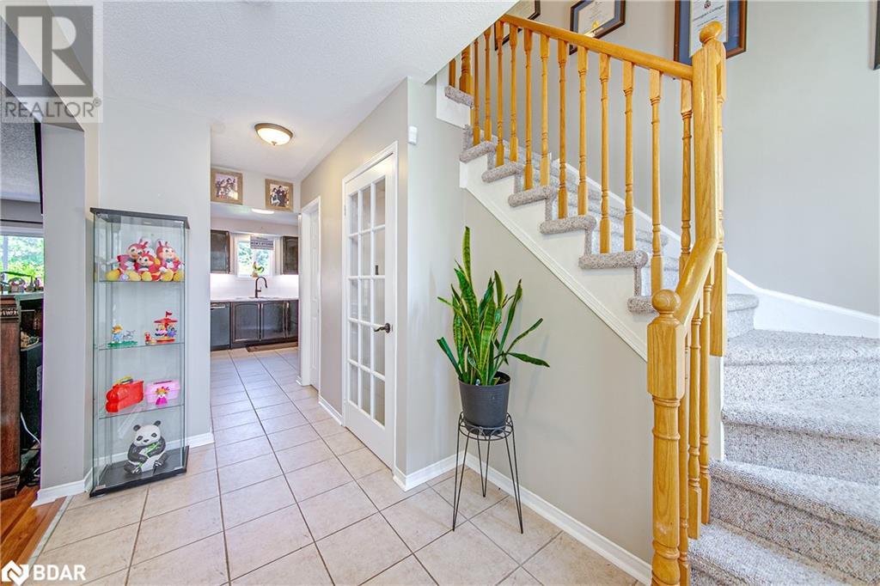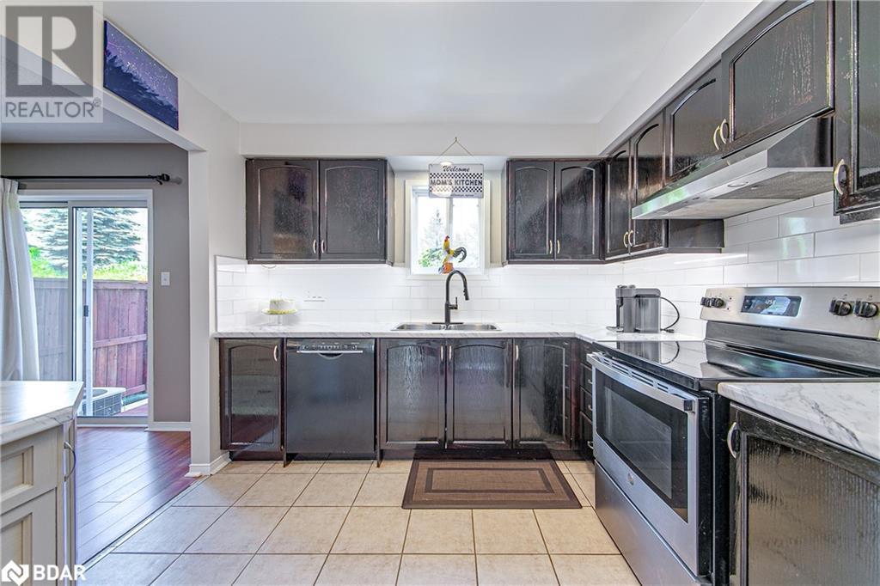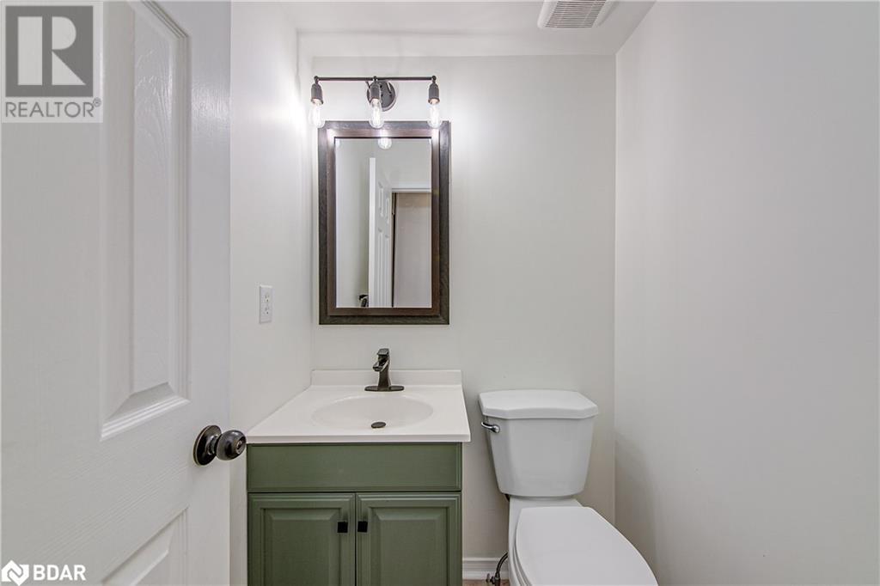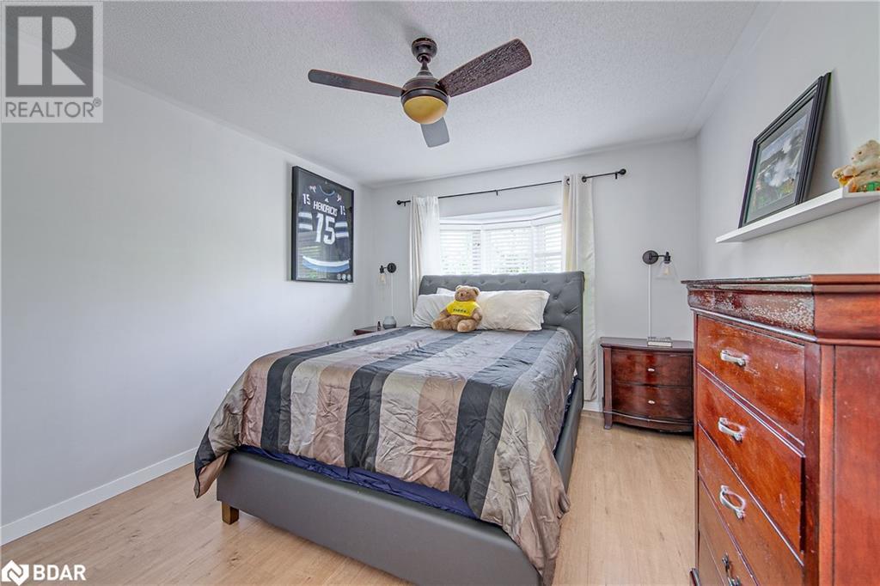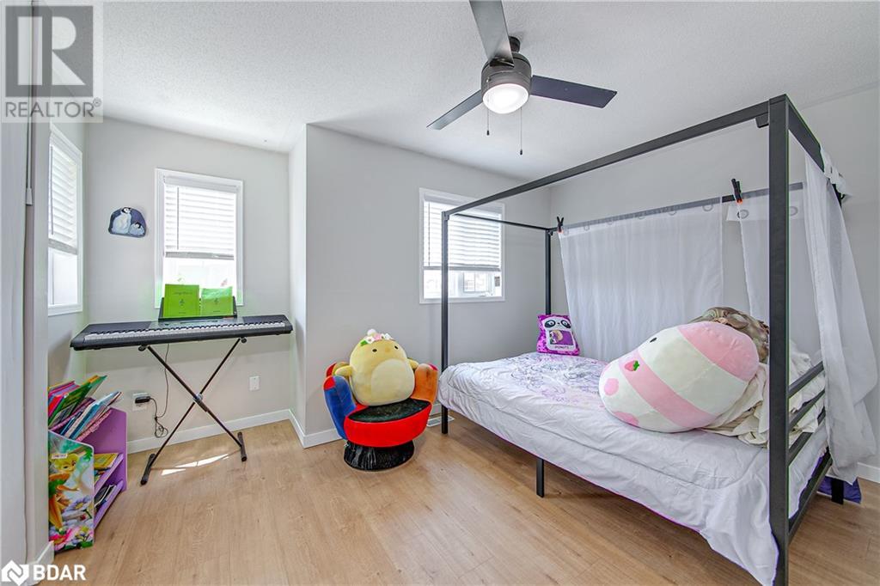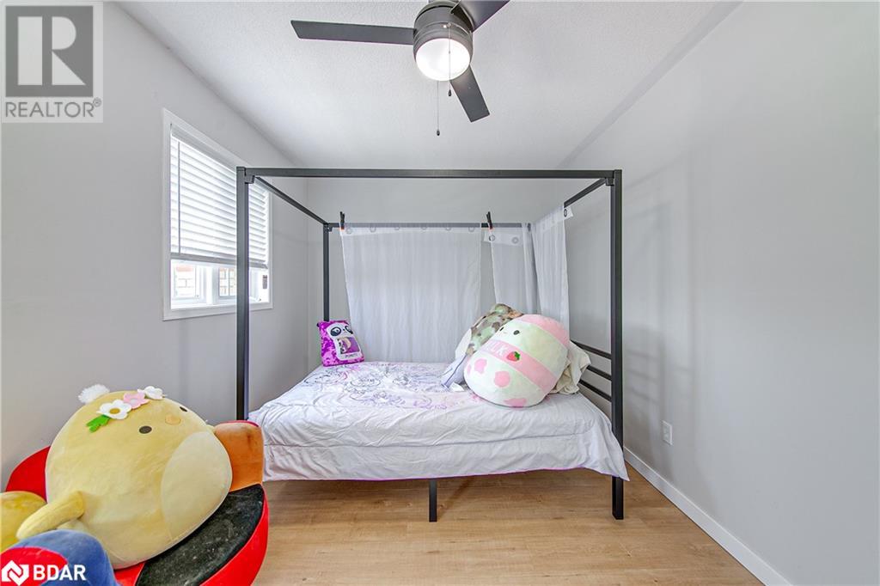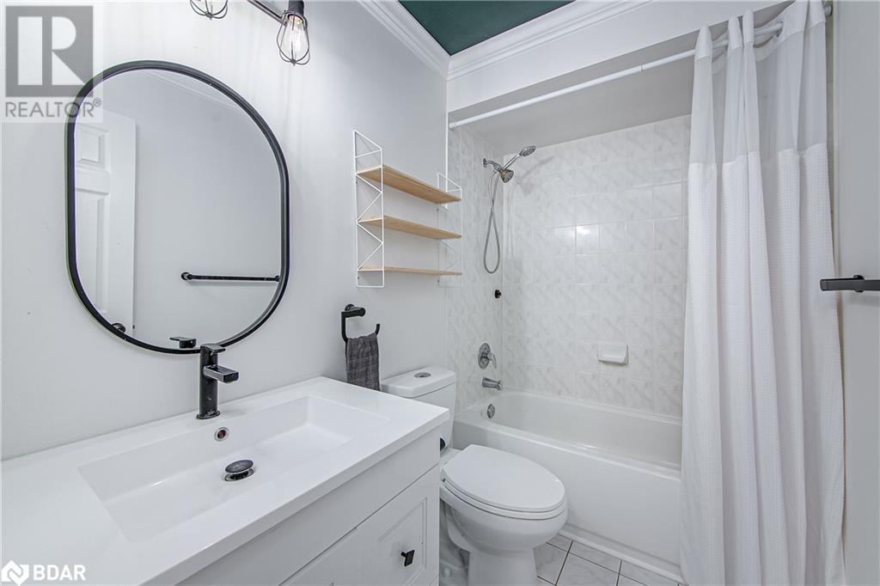3 Bedroom
2 Bathroom
1535 sqft
2 Level
Central Air Conditioning
Forced Air
$699,000
Nestled in a serene, family-oriented neighborhood, this charming townhome offers three bedrooms and one and a half baths. Fully finished and thoughtfully designed. The kitchen, has ample counter space, enhances culinary experiences.Upstairs, three well-appointed bedrooms provide peaceful retreats, complemented by a main bathroom and an additional half bath downstairs for convenience. Outside, a private patio or backyard backs onto greenspace and offers a perfect space for outdoor enjoyment.Located in a highly desirable area known for its family-friendly atmosphere, the townhome is close to excellent schools, parks, and shopping. Easy access to major transportation routes ensures connectivity. (id:27910)
Property Details
|
MLS® Number
|
40603203 |
|
Property Type
|
Single Family |
|
Amenities Near By
|
Golf Nearby, Park, Place Of Worship, Public Transit, Schools, Shopping |
|
Equipment Type
|
Water Heater |
|
Features
|
Paved Driveway |
|
Parking Space Total
|
3 |
|
Rental Equipment Type
|
Water Heater |
Building
|
Bathroom Total
|
2 |
|
Bedrooms Above Ground
|
3 |
|
Bedrooms Total
|
3 |
|
Appliances
|
Window Coverings |
|
Architectural Style
|
2 Level |
|
Basement Development
|
Finished |
|
Basement Type
|
Full (finished) |
|
Construction Style Attachment
|
Attached |
|
Cooling Type
|
Central Air Conditioning |
|
Exterior Finish
|
Brick Veneer, Vinyl Siding |
|
Fire Protection
|
Alarm System |
|
Foundation Type
|
Poured Concrete |
|
Half Bath Total
|
1 |
|
Heating Fuel
|
Natural Gas |
|
Heating Type
|
Forced Air |
|
Stories Total
|
2 |
|
Size Interior
|
1535 Sqft |
|
Type
|
Row / Townhouse |
|
Utility Water
|
Municipal Water |
Parking
Land
|
Acreage
|
No |
|
Land Amenities
|
Golf Nearby, Park, Place Of Worship, Public Transit, Schools, Shopping |
|
Sewer
|
Municipal Sewage System |
|
Size Depth
|
102 Ft |
|
Size Frontage
|
21 Ft |
|
Size Total Text
|
Under 1/2 Acre |
|
Zoning Description
|
Rm2-th |
Rooms
| Level |
Type |
Length |
Width |
Dimensions |
|
Second Level |
4pc Bathroom |
|
|
Measurements not available |
|
Second Level |
Bedroom |
|
|
13'3'' x 11'3'' |
|
Second Level |
Bedroom |
|
|
15'11'' x 9'0'' |
|
Second Level |
Primary Bedroom |
|
|
14'5'' x 11'0'' |
|
Lower Level |
Laundry Room |
|
|
Measurements not available |
|
Lower Level |
Storage |
|
|
Measurements not available |
|
Lower Level |
Recreation Room |
|
|
27'0'' x 9'10'' |
|
Main Level |
2pc Bathroom |
|
|
Measurements not available |
|
Main Level |
Kitchen |
|
|
11'2'' x 9'1'' |
|
Main Level |
Living Room/dining Room |
|
|
20'3'' x 10'1'' |






