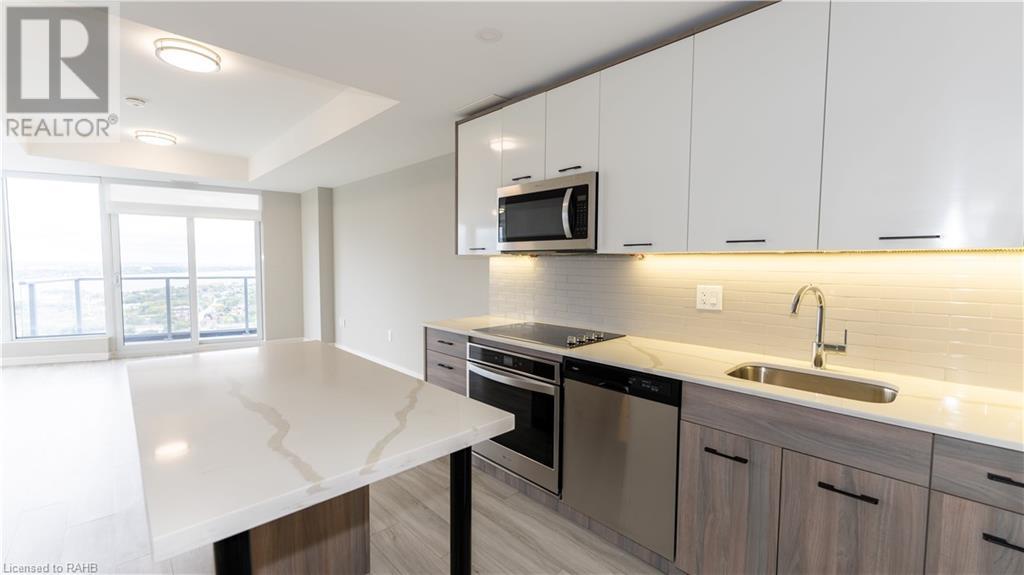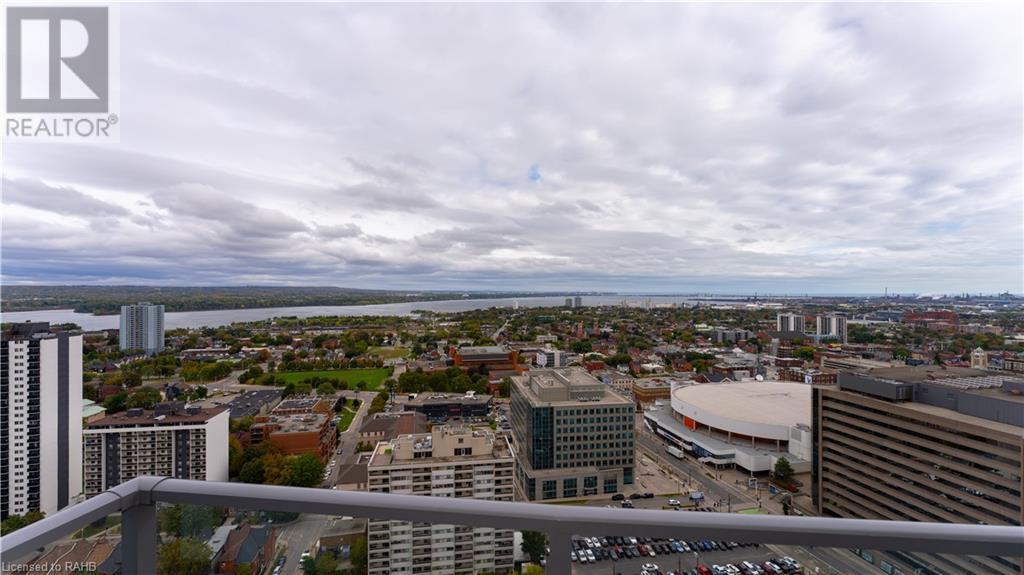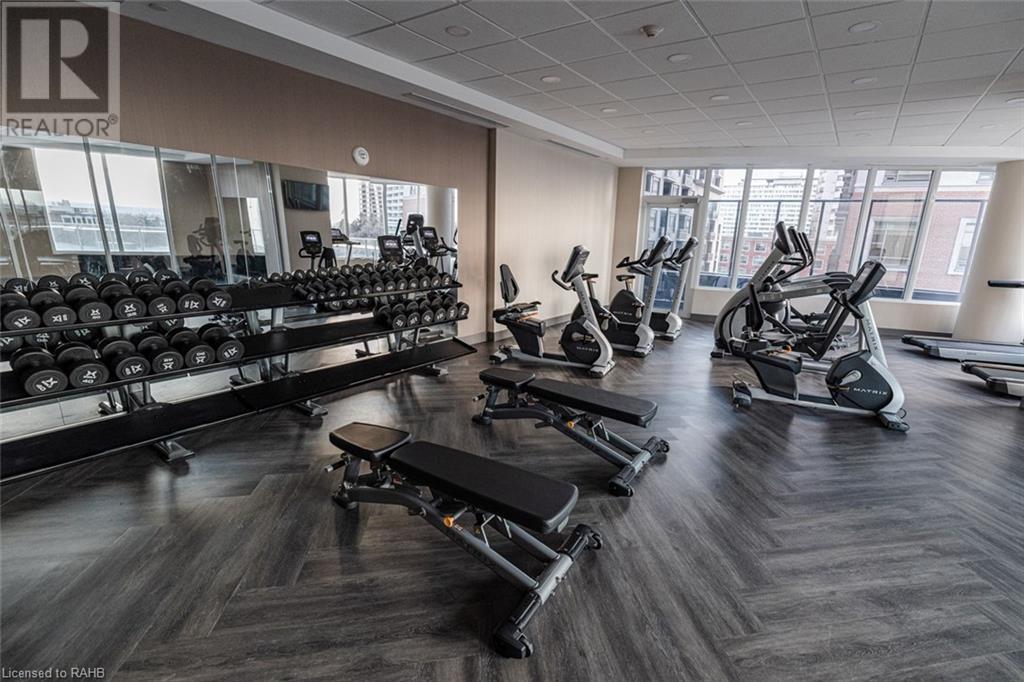1 Bedroom
2 Bathroom
1071 sqft
Heat Pump
$3,300 Monthly
As you walk into the Cootes suite you will be amazed by the spectacular north and west facing views of Hamilton. The large master bedroom features a 3-piece ensuite, built-in closet space and sliding balcony doors to one of the two balconies in this unit. The second bedroom can easily be made into an office space for you at-home office hours. The kitchen features gorgeous stone countertops, and stainless steel appliances. The open concept living - dining room features stunning views of Lake Ontario and west-Hamilton with floor-to-ceiling windows and access from the sliding balcony doors to the second balcony. The convenient in-suite laundry is situated by the additional 4-piece bathroom. Building amenities include a gym, yoga studio, two party rooms, and an 8th floor outdoor terrace. Unit is available for immediate occupancy!! (id:27910)
Property Details
|
MLS® Number
|
XH4199920 |
|
Property Type
|
Single Family |
|
AmenitiesNearBy
|
Hospital, Park, Place Of Worship, Public Transit, Schools |
|
CommunityFeatures
|
Community Centre |
|
EquipmentType
|
None |
|
Features
|
Southern Exposure, Carpet Free |
|
ParkingSpaceTotal
|
2 |
|
RentalEquipmentType
|
None |
Building
|
BathroomTotal
|
2 |
|
BedroomsAboveGround
|
1 |
|
BedroomsTotal
|
1 |
|
ConstructedDate
|
2020 |
|
ConstructionMaterial
|
Concrete Block, Concrete Walls |
|
ConstructionStyleAttachment
|
Attached |
|
ExteriorFinish
|
Concrete |
|
FoundationType
|
Poured Concrete |
|
HeatingFuel
|
Electric |
|
HeatingType
|
Heat Pump |
|
StoriesTotal
|
1 |
|
SizeInterior
|
1071 Sqft |
|
Type
|
Apartment |
|
UtilityWater
|
Municipal Water |
Parking
Land
|
Acreage
|
No |
|
LandAmenities
|
Hospital, Park, Place Of Worship, Public Transit, Schools |
|
Sewer
|
Municipal Sewage System |
|
SizeTotalText
|
1/2 - 1.99 Acres |
Rooms
| Level |
Type |
Length |
Width |
Dimensions |
|
Main Level |
Laundry Room |
|
|
5'5'' x 3'1'' |
|
Main Level |
4pc Bathroom |
|
|
5'5'' x 7'8'' |
|
Main Level |
Living Room/dining Room |
|
|
23'9'' x 14'11'' |
|
Main Level |
Kitchen |
|
|
12'1'' x 27'2'' |
|
Main Level |
3pc Bathroom |
|
|
5'0'' x 8'11'' |
|
Main Level |
Den |
|
|
13'5'' x 8'11'' |
|
Main Level |
Primary Bedroom |
|
|
16'0'' x 9'5'' |


























