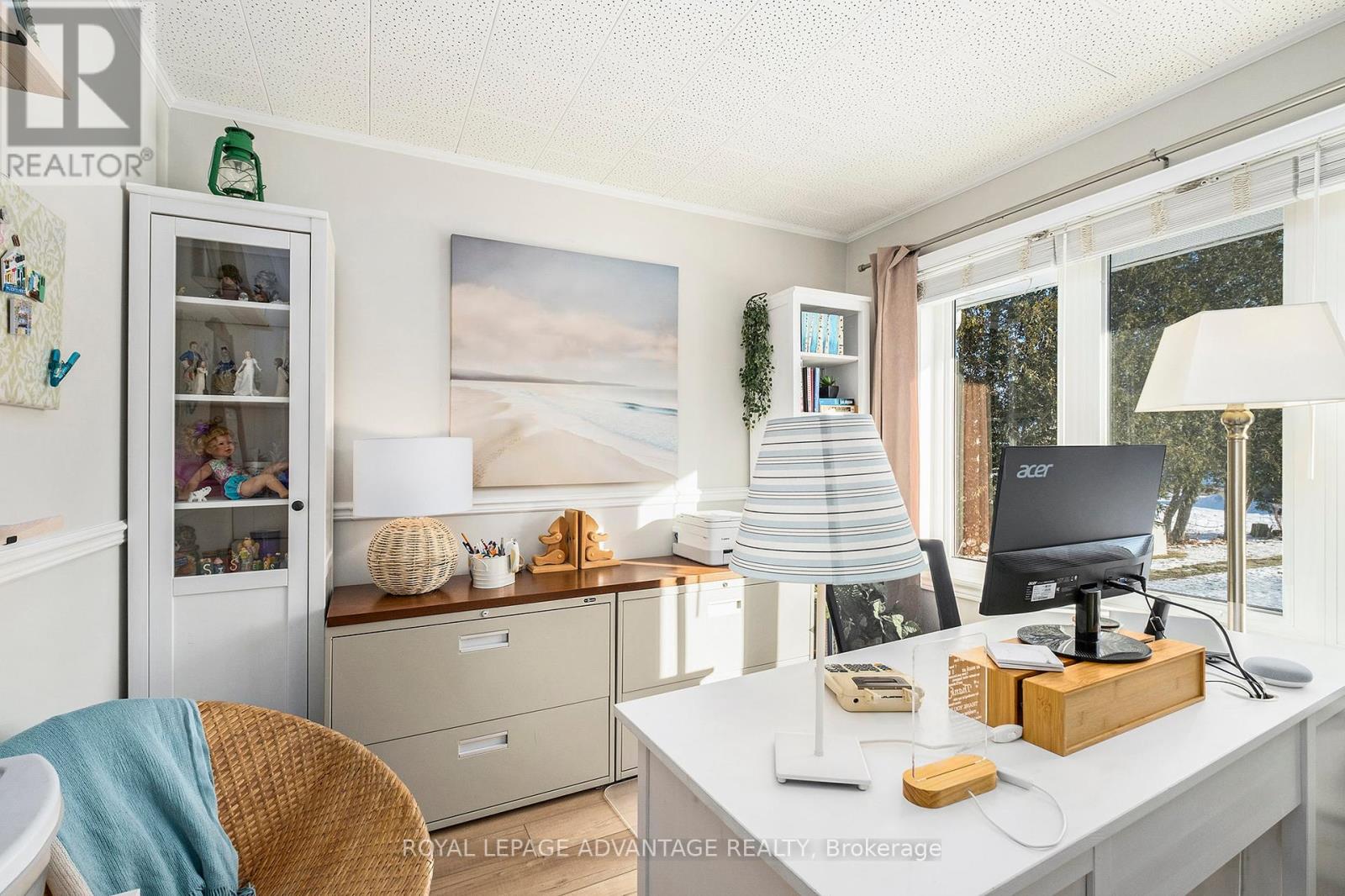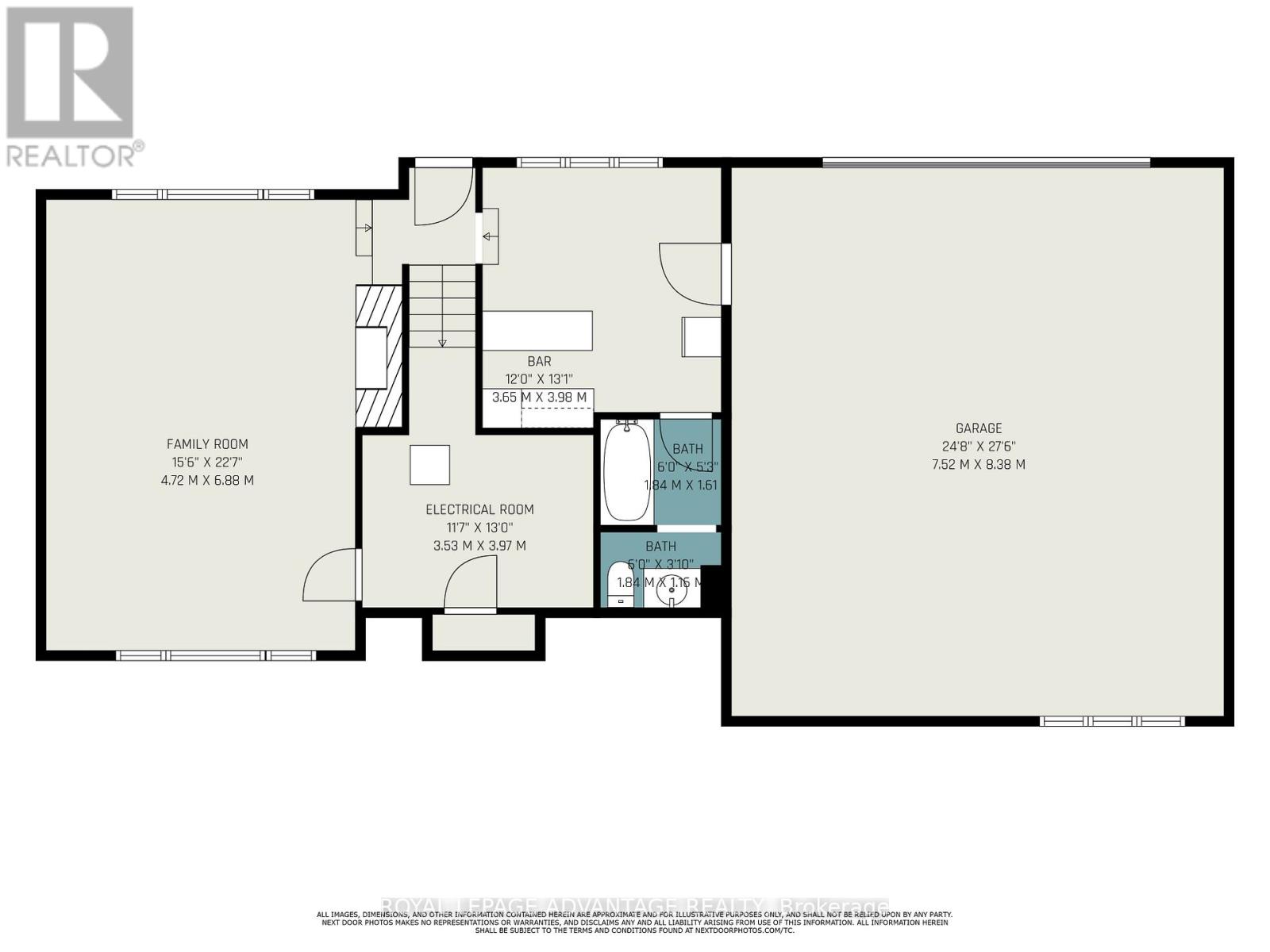3 Bedroom
2 Bathroom
Bungalow
Fireplace
Wall Unit
Hot Water Radiator Heat
Landscaped
$649,900
This beautifully maintained bungalow is nestled in a serene, family-friendly subdivision, offering the perfect blend of comfort and privacy. Boasting an attached double-car garage and plenty of parking available on both Harris and Glenview streets, convenience is key. Step inside to a bright and airy living room featuring vaulted ceilings that create a sense of openness and natural light throughout. The cozy wood-burning fireplace serves as the focal point, adding warmth and charm to the space.The gorgeous kitchen is a chefs dream, complete with granite counters and a gas cooking stove perfect for preparing meals. A convenient main-floor laundry adds to the home's practical features.This home offers 3 spacious bedrooms, each with ample closet space and updated flooring.The finished lower level is a standout, with a walk-out entry that could easily be transformed into an ideal in-law suite or additional living space. The lower level features a large family room with a wood burning fireplace, a games room, and a 4-piece bathroom, offering plenty of room for relaxation and entertainment. The backyard is definitely one of the highlights of this home-very private, beautiful summer patio and fenced! Stay comfortable year-round with efficient gas radiator heat and a heat pump on the main level to keep you cool in the summer. This home is truly a gem, with exceptional attention to detail both inside and out. Don't miss the chance to make it yours! (id:28469)
Property Details
|
MLS® Number
|
X11904458 |
|
Property Type
|
Single Family |
|
Community Name
|
907 - Perth |
|
Amenities Near By
|
Hospital, Schools |
|
Features
|
Irregular Lot Size |
|
Parking Space Total
|
10 |
|
Structure
|
Patio(s) |
Building
|
Bathroom Total
|
2 |
|
Bedrooms Above Ground
|
3 |
|
Bedrooms Total
|
3 |
|
Amenities
|
Fireplace(s) |
|
Appliances
|
Garage Door Opener Remote(s), Dishwasher, Dryer, Garage Door Opener, Range, Refrigerator, Stove, Washer |
|
Architectural Style
|
Bungalow |
|
Basement Development
|
Finished |
|
Basement Features
|
Walk Out |
|
Basement Type
|
Full (finished) |
|
Construction Style Attachment
|
Detached |
|
Cooling Type
|
Wall Unit |
|
Exterior Finish
|
Vinyl Siding |
|
Fireplace Present
|
Yes |
|
Fireplace Total
|
2 |
|
Fireplace Type
|
Insert |
|
Foundation Type
|
Block |
|
Heating Fuel
|
Natural Gas |
|
Heating Type
|
Hot Water Radiator Heat |
|
Stories Total
|
1 |
|
Type
|
House |
|
Utility Water
|
Municipal Water |
Parking
Land
|
Acreage
|
No |
|
Fence Type
|
Fenced Yard |
|
Land Amenities
|
Hospital, Schools |
|
Landscape Features
|
Landscaped |
|
Sewer
|
Sanitary Sewer |
|
Size Frontage
|
74 Ft |
|
Size Irregular
|
74.04 Ft |
|
Size Total Text
|
74.04 Ft|under 1/2 Acre |
|
Zoning Description
|
Residential |
Rooms
| Level |
Type |
Length |
Width |
Dimensions |
|
Lower Level |
Bathroom |
1.84 m |
1.61 m |
1.84 m x 1.61 m |
|
Lower Level |
Utility Room |
3.97 m |
3.53 m |
3.97 m x 3.53 m |
|
Lower Level |
Family Room |
6.88 m |
4.72 m |
6.88 m x 4.72 m |
|
Lower Level |
Recreational, Games Room |
3.98 m |
|
3.98 m x Measurements not available |
|
Main Level |
Foyer |
1.9 m |
2.97 m |
1.9 m x 2.97 m |
|
Main Level |
Living Room |
3.93 m |
5.44 m |
3.93 m x 5.44 m |
|
Main Level |
Dining Room |
2.96 m |
5.54 m |
2.96 m x 5.54 m |
|
Main Level |
Kitchen |
5.93 m |
3.7 m |
5.93 m x 3.7 m |
|
Main Level |
Primary Bedroom |
5.27 m |
3.58 m |
5.27 m x 3.58 m |
|
Main Level |
Bedroom 2 |
3 m |
4.29 m |
3 m x 4.29 m |
|
Main Level |
Bedroom 3 |
4.2 m |
3.84 m |
4.2 m x 3.84 m |
|
Main Level |
Bathroom |
3 m |
2.26 m |
3 m x 2.26 m |
Utilities





























