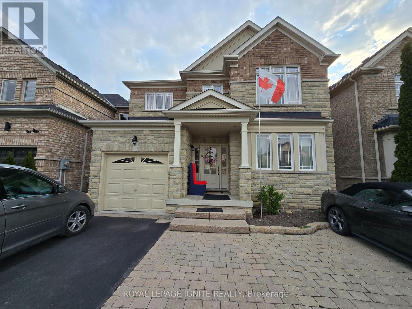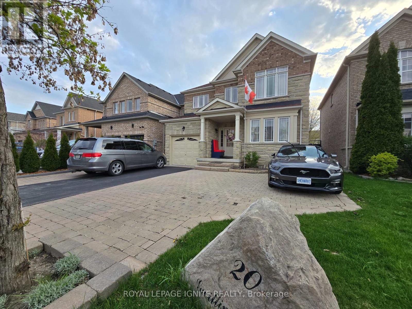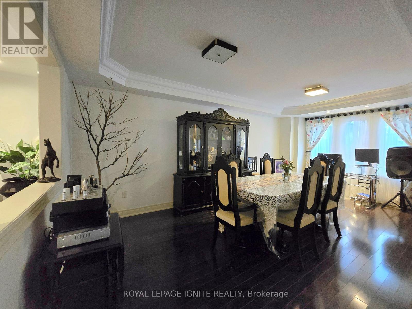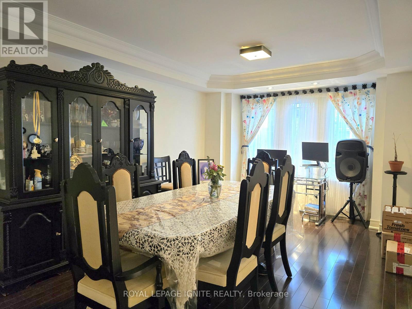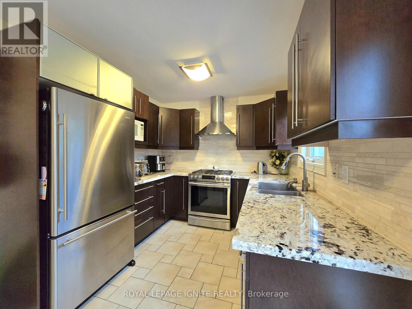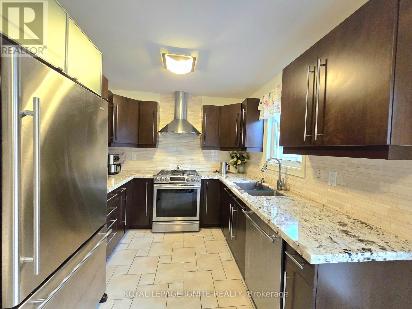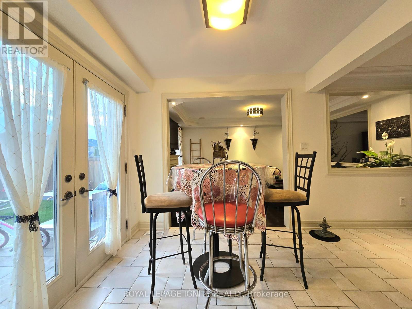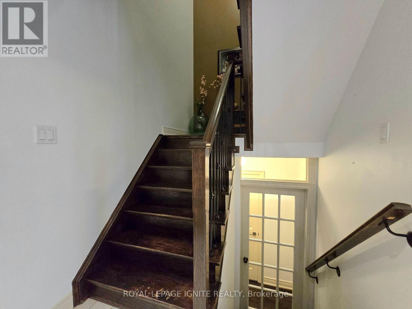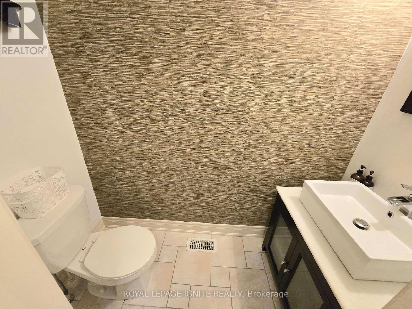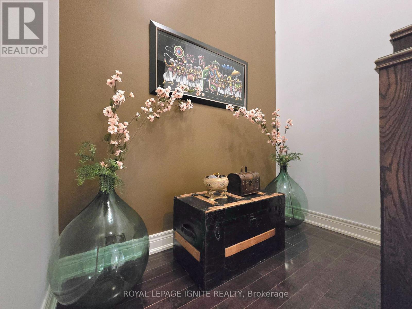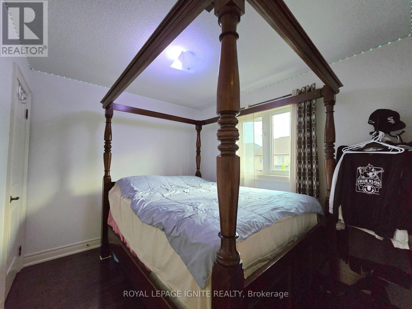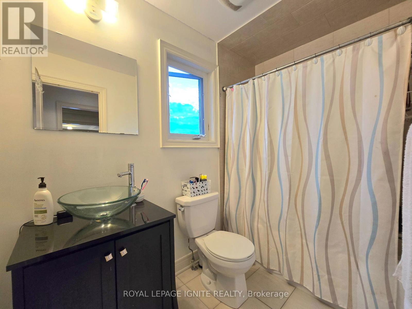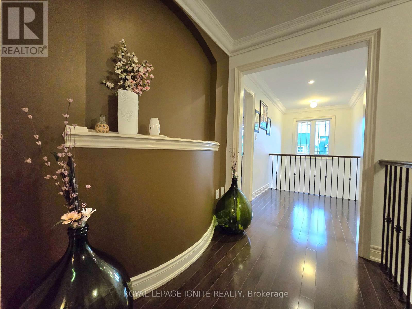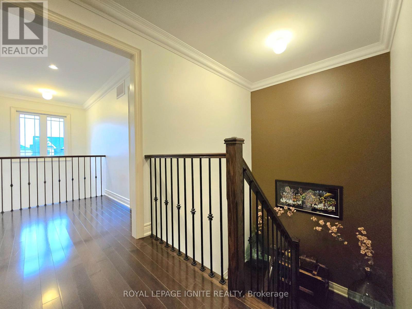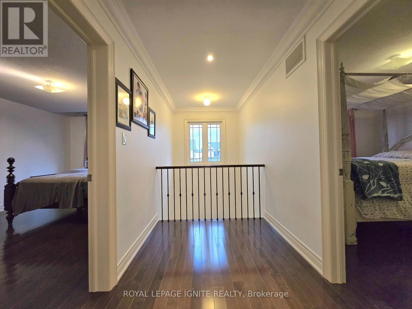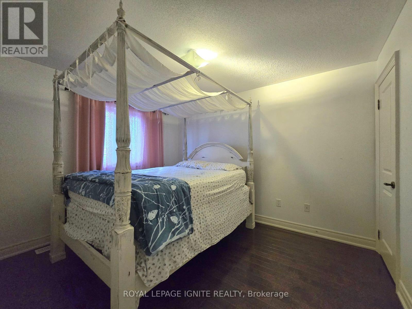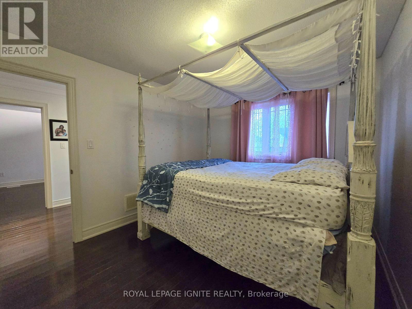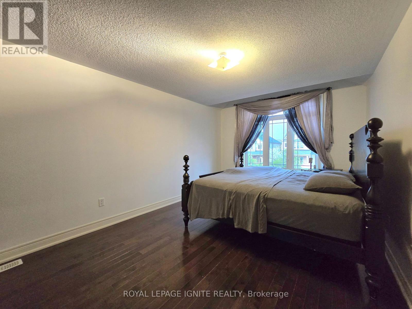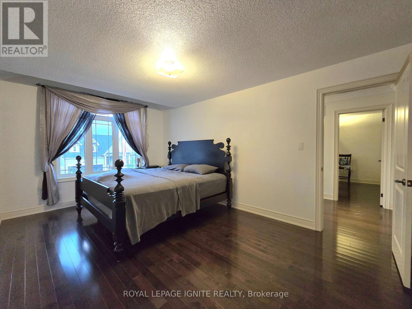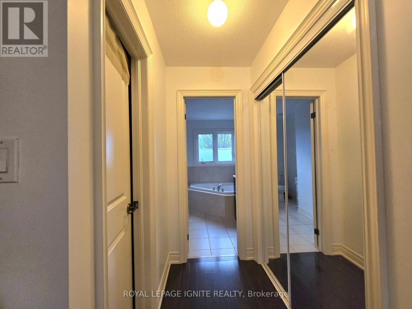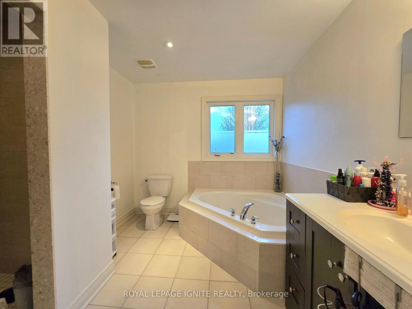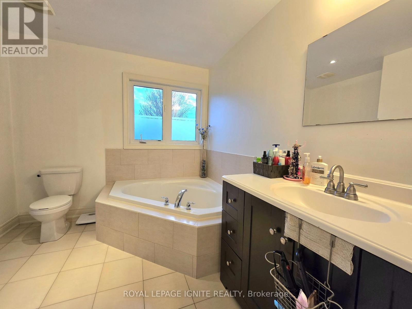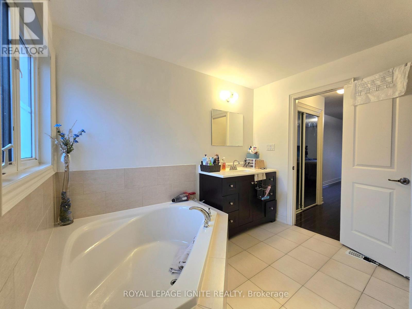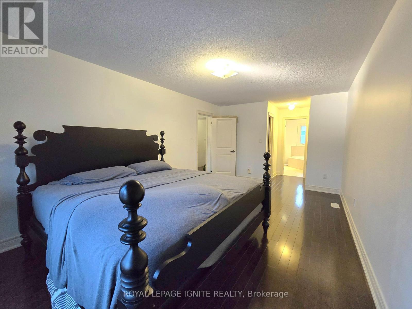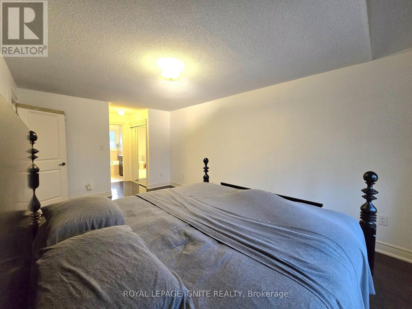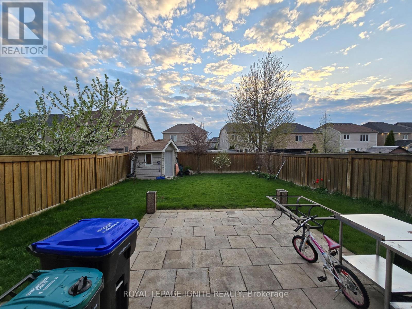3 Bedroom
3 Bathroom
Fireplace
Central Air Conditioning
Forced Air
$3,200 Monthly
Stunning Home In Great Family Neighborhood. Upgraded Kitchen W/granite countertop, Professionally Designed Cabinet Layout, Backsplash &Industrial Sink. Sun Drenched Brkfst Area W/ Garden Door To PatioOverlooking Huge Fully Fenced Private Yard. Elegant Staircase W/ WroughtIron Pickets To 3 Exquisite Bedrooms,Showcased By Beautiful Master SuiteW/ Luxurious 4Pc Ensuite W/ Sep Shower W/ Glass Door. Main & 2nd FloorOnly. **** EXTRAS **** Fridge, Range, Dishwasher & Hood Fan (Stainless Steel), Washer & Dryer. (id:27910)
Property Details
|
MLS® Number
|
N8277300 |
|
Property Type
|
Single Family |
|
Community Name
|
Bradford |
|
Amenities Near By
|
Park, Schools |
|
Community Features
|
Community Centre |
|
Features
|
Conservation/green Belt |
|
Parking Space Total
|
3 |
Building
|
Bathroom Total
|
3 |
|
Bedrooms Above Ground
|
3 |
|
Bedrooms Total
|
3 |
|
Construction Style Attachment
|
Detached |
|
Cooling Type
|
Central Air Conditioning |
|
Exterior Finish
|
Brick |
|
Fireplace Present
|
Yes |
|
Heating Fuel
|
Natural Gas |
|
Heating Type
|
Forced Air |
|
Stories Total
|
2 |
|
Type
|
House |
Parking
Land
|
Acreage
|
No |
|
Land Amenities
|
Park, Schools |
|
Size Irregular
|
36.09 X 109.91 Ft |
|
Size Total Text
|
36.09 X 109.91 Ft |
Rooms
| Level |
Type |
Length |
Width |
Dimensions |
|
Second Level |
Primary Bedroom |
7.13 m |
3.35 m |
7.13 m x 3.35 m |
|
Second Level |
Bedroom 2 |
3.63 m |
3.05 m |
3.63 m x 3.05 m |
|
Second Level |
Bedroom 3 |
3.02 m |
2.74 m |
3.02 m x 2.74 m |
|
Main Level |
Living Room |
5.94 m |
3.44 m |
5.94 m x 3.44 m |
|
Main Level |
Dining Room |
4.54 m |
3.44 m |
4.54 m x 3.44 m |
|
Main Level |
Kitchen |
5.09 m |
2.71 m |
5.09 m x 2.71 m |
|
Main Level |
Eating Area |
5.09 m |
2.71 m |
5.09 m x 2.71 m |

