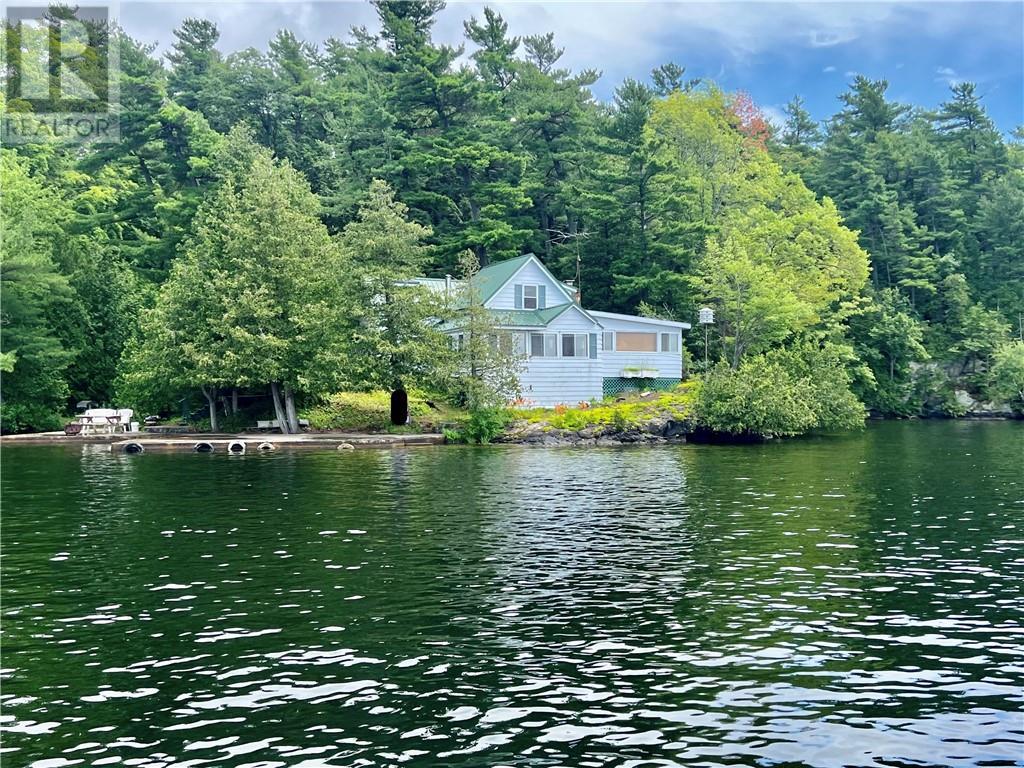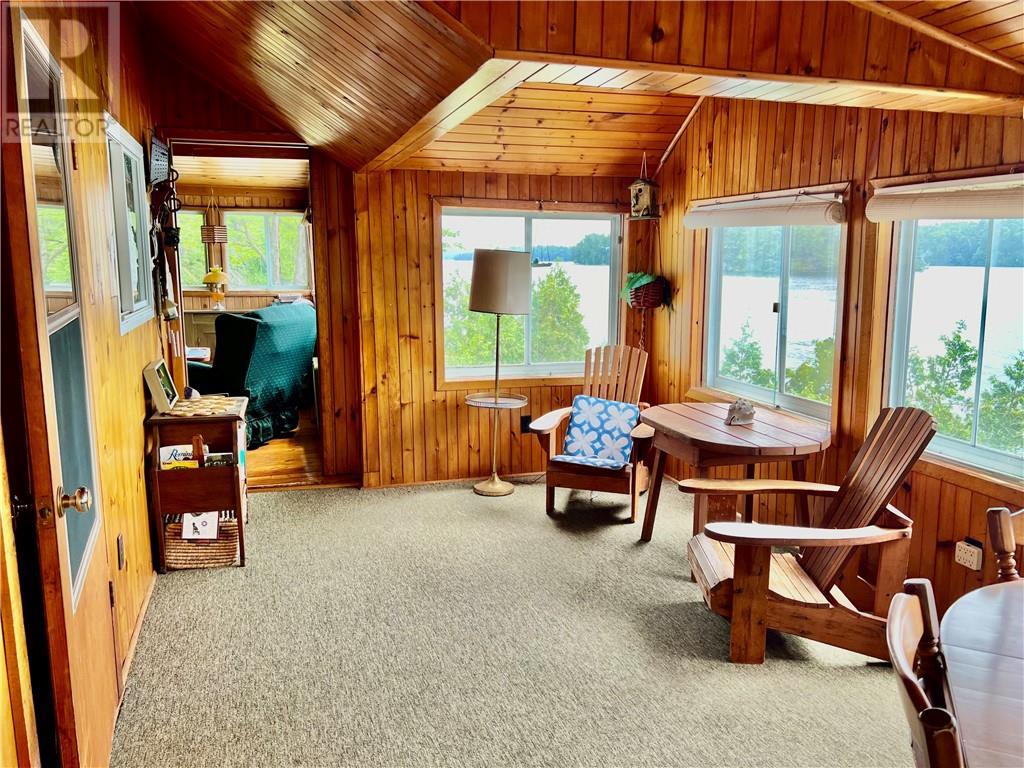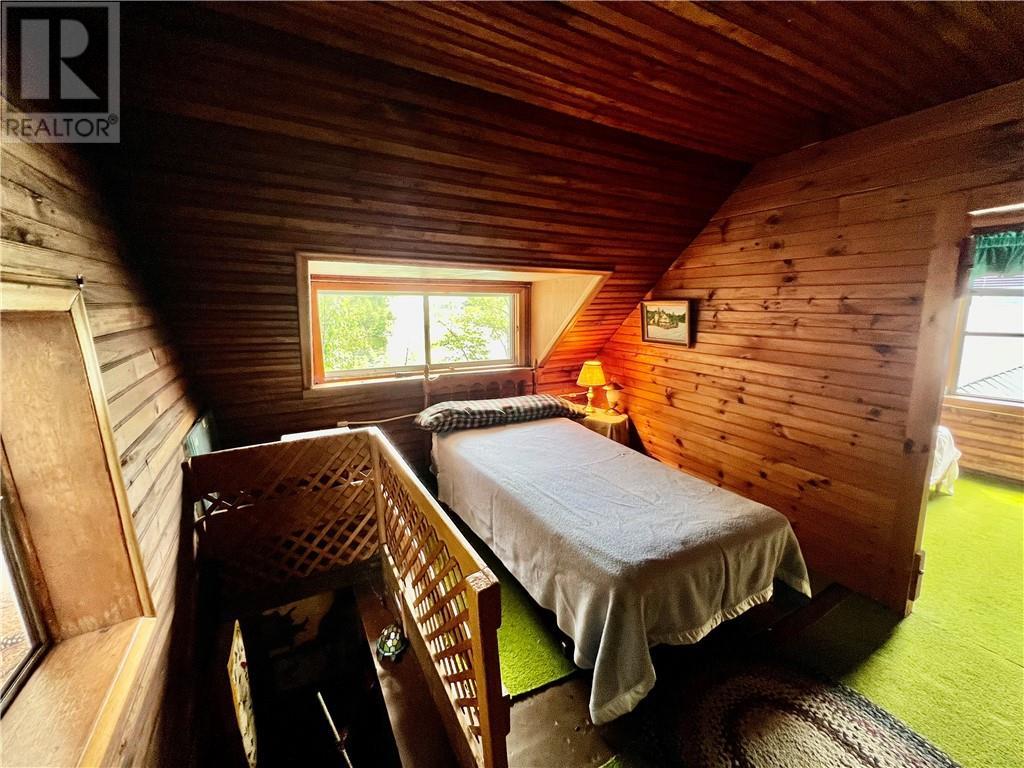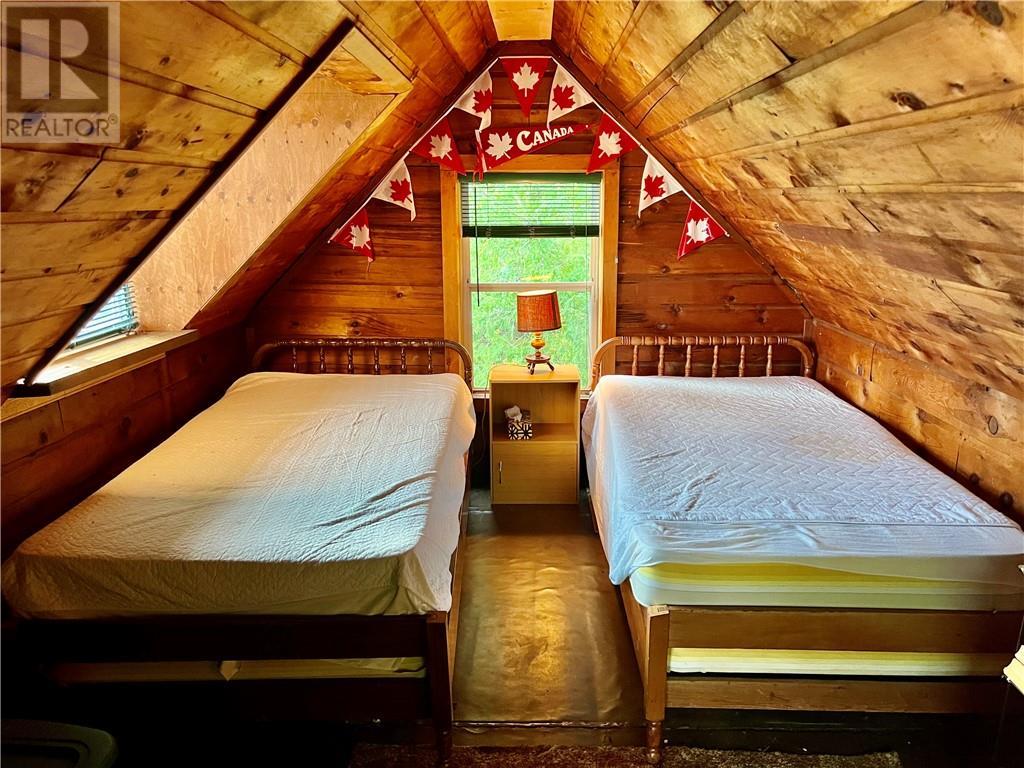3 Bedroom
1 Bathroom
Fireplace
Window Air Conditioner
Baseboard Heaters, Other
Waterfront On Lake
Acreage
$540,000
LOCATION! LOCATION! LOCATION! Looking for that perfect peaceful getaway on gorgeous Charleston Lake? This beautiful cottage boasts a premiere location offering privacy, stellar panoramic lake views, incredible sunsets with the convenience of only 3 min boat ride to Charleston Village! This special property has been lovingly owned by 1 family & passed down to 3 generations. Features incl 3 bedrms, 4pc bath, laundry, kitchen & living rm, concrete dock, fenced dog run, approx 1,029 ft of deep, clean waterfront & approx 1.26 acres! You will enjoy your morning coffee while watching the loons float by from your enclosed wrap around porch. The cottage sleeps 9 offering lots of room to host family & friends, along with the option of great rental income as well! The 10x18 bunkie includes water & hydro offering the potential to accommodate further guests. Secure your own slice of paradise on Eastern Ontario's most sought after lake with over 130 islands. Click the multimedia link for drone video (id:28469)
Property Details
|
MLS® Number
|
1401343 |
|
Property Type
|
Single Family |
|
Neigbourhood
|
CHARLESTON LAKE |
|
AmenitiesNearBy
|
Water Nearby |
|
Features
|
Treed |
|
StorageType
|
Storage Shed |
|
ViewType
|
Lake View |
|
WaterFrontType
|
Waterfront On Lake |
Building
|
BathroomTotal
|
1 |
|
BedroomsAboveGround
|
3 |
|
BedroomsTotal
|
3 |
|
Amenities
|
Furnished |
|
Appliances
|
Refrigerator, Dryer, Microwave, Stove, Washer, Blinds |
|
BasementDevelopment
|
Not Applicable |
|
BasementType
|
None (not Applicable) |
|
ConstructedDate
|
1920 |
|
ConstructionStyleAttachment
|
Detached |
|
CoolingType
|
Window Air Conditioner |
|
ExteriorFinish
|
Aluminum Siding |
|
FireplacePresent
|
Yes |
|
FireplaceTotal
|
2 |
|
FlooringType
|
Wood, Vinyl |
|
FoundationType
|
Block |
|
HeatingFuel
|
Electric, Other |
|
HeatingType
|
Baseboard Heaters, Other |
|
Type
|
House |
|
UtilityWater
|
Lake/river Water Intake |
Parking
Land
|
Acreage
|
Yes |
|
LandAmenities
|
Water Nearby |
|
Sewer
|
Septic System |
|
SizeFrontage
|
1029 Ft |
|
SizeIrregular
|
1.26 |
|
SizeTotal
|
1.26 Ac |
|
SizeTotalText
|
1.26 Ac |
|
ZoningDescription
|
Island Residential |
Rooms
| Level |
Type |
Length |
Width |
Dimensions |
|
Second Level |
Bedroom |
|
|
13'11" x 9'2" |
|
Second Level |
Other |
|
|
11'8" x 9'5" |
|
Second Level |
Bedroom |
|
|
11'6" x 9'0" |
|
Main Level |
Primary Bedroom |
|
|
11'5" x 7'10" |
|
Main Level |
4pc Bathroom |
|
|
7'4" x 6'6" |
|
Main Level |
Laundry Room |
|
|
8'8" x 6'5" |
|
Main Level |
Kitchen |
|
|
15'1" x 13'1" |
|
Main Level |
Living Room/fireplace |
|
|
19'0" x 15'6" |
|
Main Level |
Enclosed Porch |
|
|
16'11" x 9'7" |
|
Main Level |
Foyer |
|
|
14'2" x 3'7" |
|
Secondary Dwelling Unit |
Other |
|
|
15'4" x 9'5" |
































