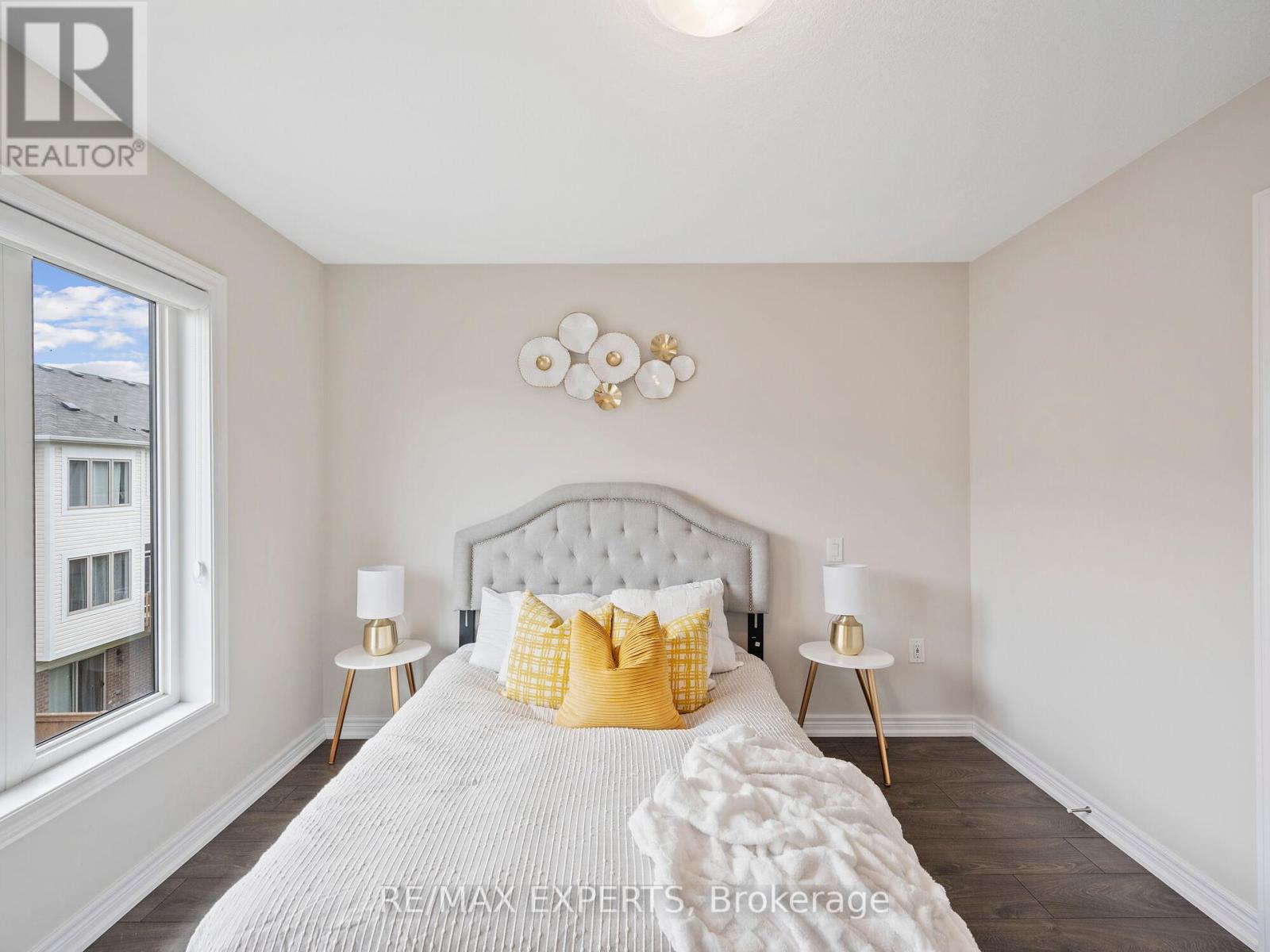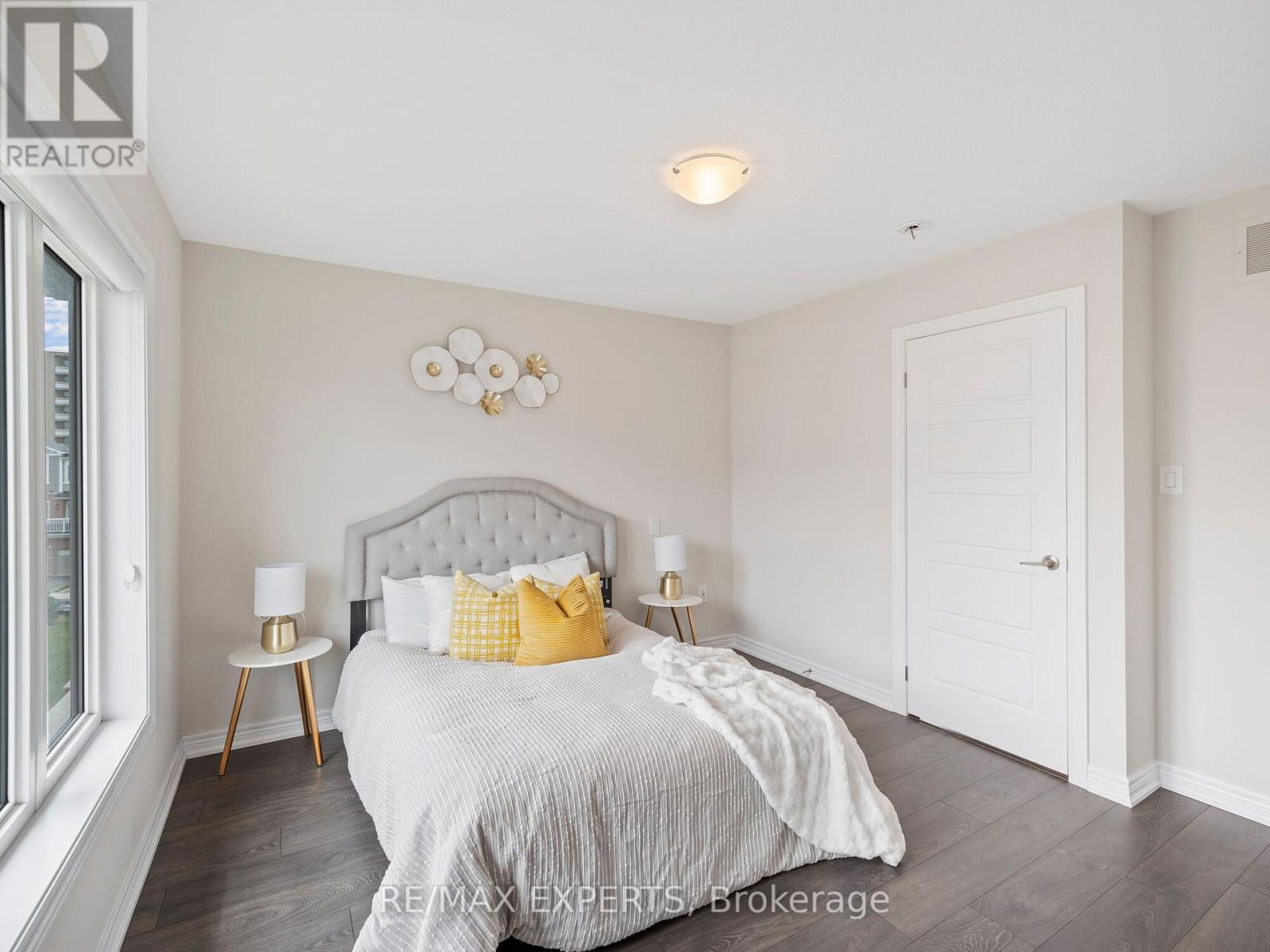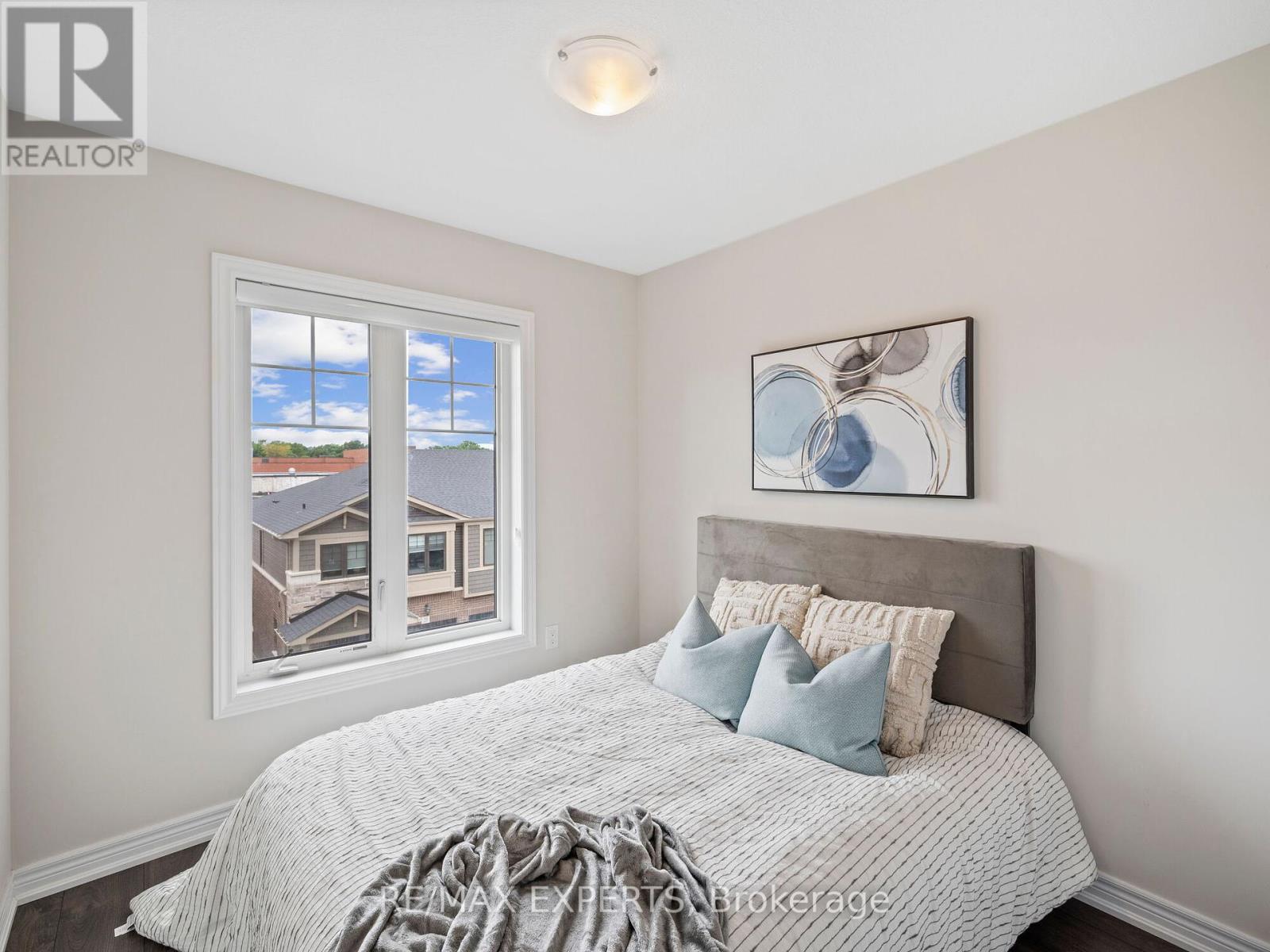20 Hibiscus Lane Hamilton, Ontario L8K 0A4
$699,000
Absolutely stunning! This end unit townhouse offers 3 bedrooms and 2.5 bathrooms, featuring thoughtful design and spaciousness throughout. The ground floor includes a versatile family room, ideal for additional living space or a private office, with direct backyard access for enjoying summer evenings. The main floor showcases an expansive open-concept living and dining area, along with a beautiful kitchen featuring a herringbone subway tile backsplash, stainless steel appliances, and a breakfast island. Entertain effortlessly in the large living room that leads to a walkout deck. Upstairs, the primary bedroom delights with its updated ensuite and walk-in closet. Two other generously sized bedrooms share a roomy 4-piece bathroom. Conveniently located second-floor laundry adds practicality. Situated in a prime, family-friendly neighborhood with ample visitor parking and a playground just steps away. Commuting is convenient with the Red Hill Valley Parkway just 2 minutes away. Enjoy easy access to Eastgate Square, Fortino's, banks, shopping, restaurants, gyms, and more, all within a 10-minute drive. This property is an absolute must-see! (id:27910)
Open House
This property has open houses!
2:00 pm
Ends at:4:00 pm
2:00 pm
Ends at:4:00 pm
Property Details
| MLS® Number | X8481476 |
| Property Type | Single Family |
| Community Name | Vincent |
| Parking Space Total | 2 |
Building
| Bathroom Total | 3 |
| Bedrooms Above Ground | 3 |
| Bedrooms Total | 3 |
| Appliances | Garage Door Opener Remote(s), Dishwasher, Dryer, Refrigerator, Stove, Washer, Window Coverings |
| Basement Development | Unfinished |
| Basement Type | N/a (unfinished) |
| Construction Style Attachment | Attached |
| Cooling Type | Central Air Conditioning |
| Exterior Finish | Brick |
| Foundation Type | Concrete |
| Heating Fuel | Natural Gas |
| Heating Type | Forced Air |
| Stories Total | 3 |
| Type | Row / Townhouse |
| Utility Water | Municipal Water |
Parking
| Attached Garage |
Land
| Acreage | No |
| Sewer | Sanitary Sewer |
| Size Irregular | 23.66 X 78.24 Ft |
| Size Total Text | 23.66 X 78.24 Ft |
Rooms
| Level | Type | Length | Width | Dimensions |
|---|---|---|---|---|
| Third Level | Primary Bedroom | 3.78 m | 3.51 m | 3.78 m x 3.51 m |
| Third Level | Bedroom | 3.25 m | 2.49 m | 3.25 m x 2.49 m |
| Third Level | Bedroom | 3.02 m | 2.59 m | 3.02 m x 2.59 m |
| Third Level | Laundry Room | 1.5 m | 1.57 m | 1.5 m x 1.57 m |
| Main Level | Living Room | 3.81 m | 3.35 m | 3.81 m x 3.35 m |
| Main Level | Dining Room | 4.11 m | 3.51 m | 4.11 m x 3.51 m |
| Main Level | Kitchen | 4.42 m | 2.74 m | 4.42 m x 2.74 m |
| Ground Level | Family Room | 5.18 m | 3.05 m | 5.18 m x 3.05 m |






































