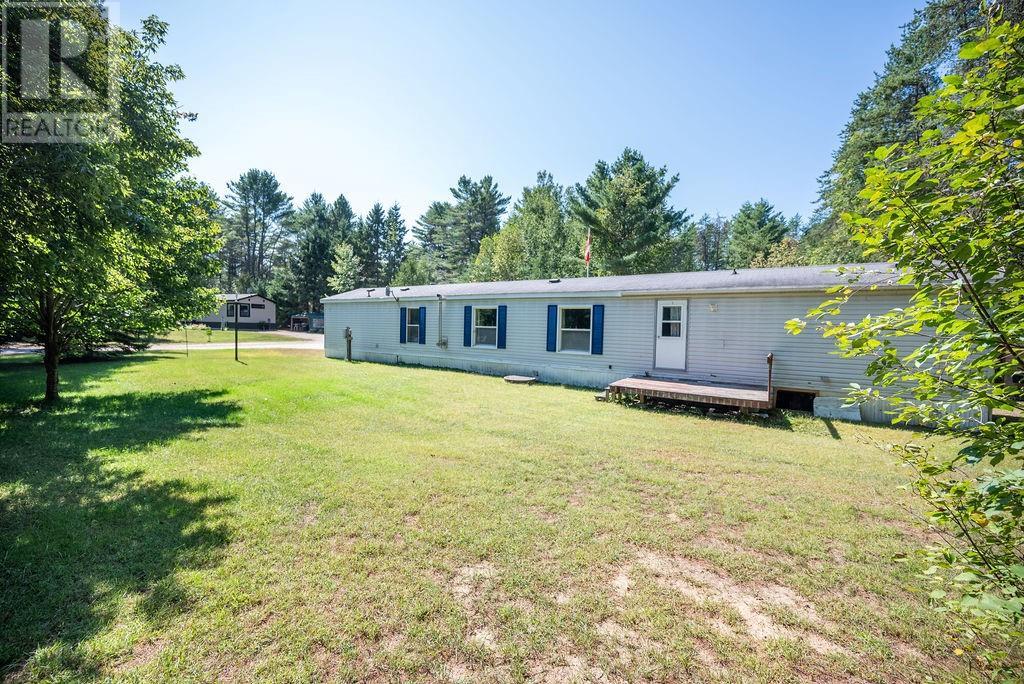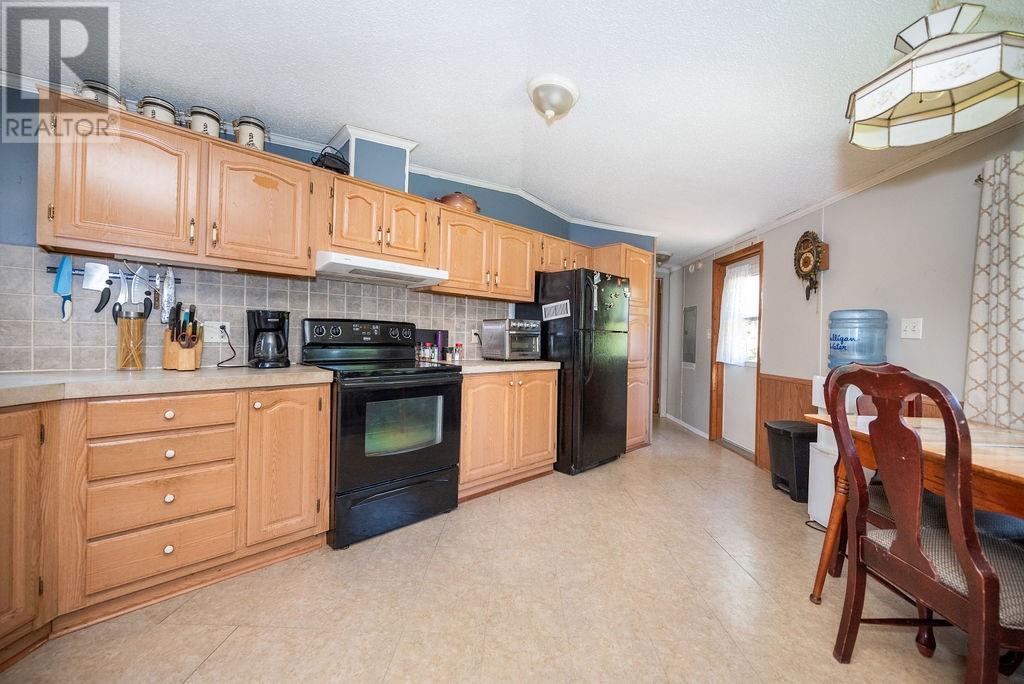3 Bedroom
2 Bathroom
Fireplace
Heat Pump
Forced Air, Heat Pump
$119,900
This large, 3 bed, 2 bath mobile home is located in the quaint Village of Chalk River just minutes to CNL & quick 15 minute commute to CFB Petawawa. Upon entering, you're greeted by a large sunroom perfect to set up as a sitting room, a mudroom, added storage, hobby room or more. This room leads to the open concept living room & kitchen/dining area with hardwood floors, wood pellet stove, large kitchen with tons of cupboard & counter space & eating area. Heading to the front of the home, you're provided with 2 bedrooms & a full bathroom, & heading to the back, you've got laundry as well as an oversized primary bedroom with ensuite featuring double sinks & corner shower. It doesn't stop there! Outside features large yard with a gazebo and patio area as well as a heated & insulated workshop provided with 60 amps. This is a great and affordable way to get into home ownership! Lot fees are $500/month + $100/quarter for water testing fees. All offers must have a min 24 hr irrevocable (id:28469)
Property Details
|
MLS® Number
|
1410680 |
|
Property Type
|
Single Family |
|
Neigbourhood
|
Shady Pines Mobile Park |
|
Features
|
Flat Site |
|
ParkingSpaceTotal
|
4 |
|
StorageType
|
Storage Shed |
|
Structure
|
Patio(s) |
Building
|
BathroomTotal
|
2 |
|
BedroomsAboveGround
|
3 |
|
BedroomsTotal
|
3 |
|
Appliances
|
Refrigerator, Dryer, Freezer, Hood Fan, Stove, Washer |
|
BasementDevelopment
|
Not Applicable |
|
BasementType
|
None (not Applicable) |
|
ConstructedDate
|
1999 |
|
ConstructionStyleAttachment
|
Detached |
|
CoolingType
|
Heat Pump |
|
ExteriorFinish
|
Siding, Vinyl |
|
FireplacePresent
|
Yes |
|
FireplaceTotal
|
1 |
|
FlooringType
|
Mixed Flooring, Hardwood |
|
FoundationType
|
None |
|
HeatingFuel
|
Propane |
|
HeatingType
|
Forced Air, Heat Pump |
|
Type
|
Mobile Home |
|
UtilityWater
|
Co-operative Well |
Parking
Land
|
Acreage
|
No |
|
Sewer
|
Septic System |
|
SizeIrregular
|
0 Ft X 0 Ft |
|
SizeTotalText
|
0 Ft X 0 Ft |
|
ZoningDescription
|
Mobile On Leased Lot |
Rooms
| Level |
Type |
Length |
Width |
Dimensions |
|
Main Level |
Primary Bedroom |
|
|
13'1" x 13'0" |
|
Main Level |
Kitchen |
|
|
14'1" x 14'11" |
|
Main Level |
Porch |
|
|
23'6" x 10'0" |
|
Main Level |
Bedroom |
|
|
11'0" x 10'0" |
|
Main Level |
Laundry Room |
|
|
Measurements not available |
|
Main Level |
Full Bathroom |
|
|
6'0" x 8'0" |
|
Main Level |
Bedroom |
|
|
10'0" x 12'0" |
|
Main Level |
Living Room |
|
|
14'6" x 14'1" |
|
Main Level |
4pc Ensuite Bath |
|
|
8'1" x 8'9" |


























