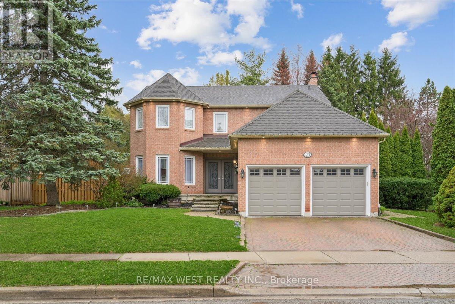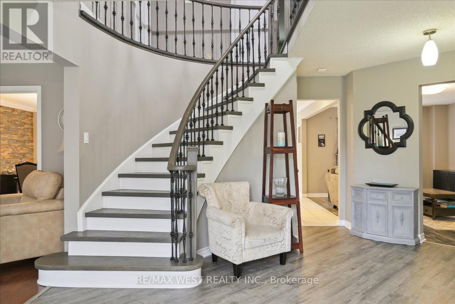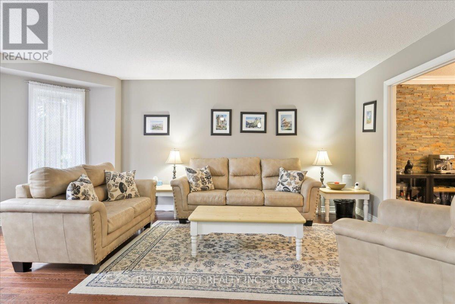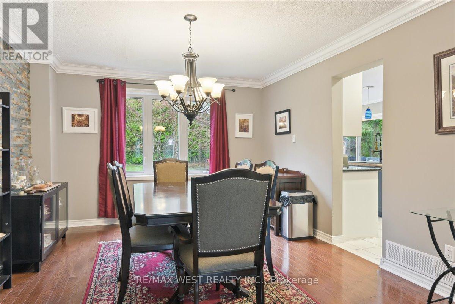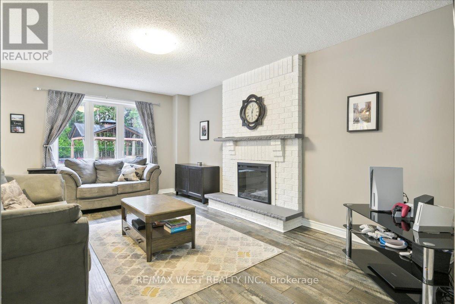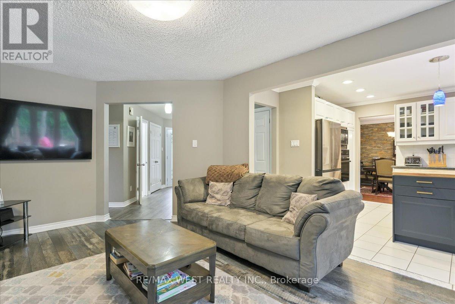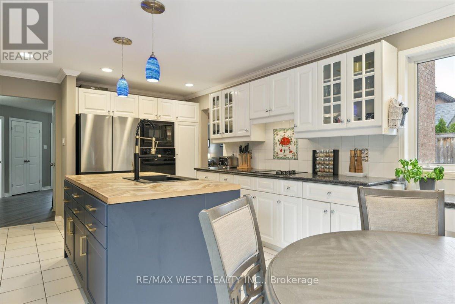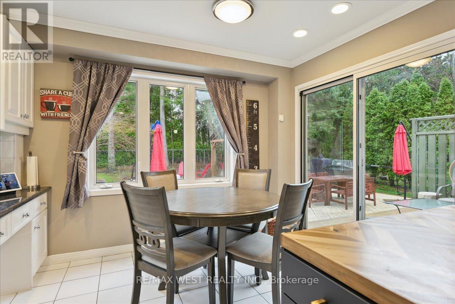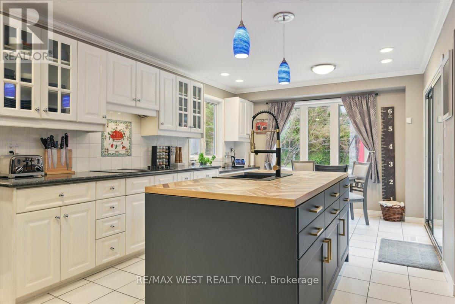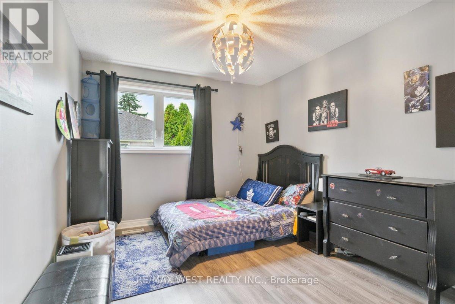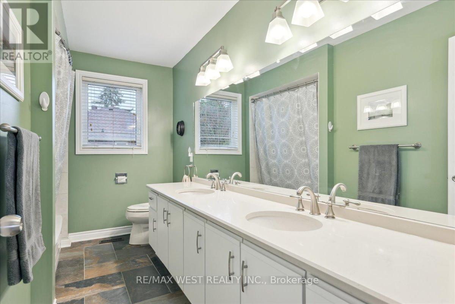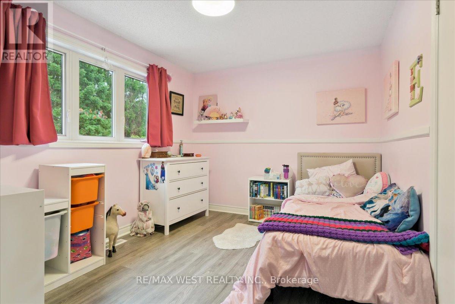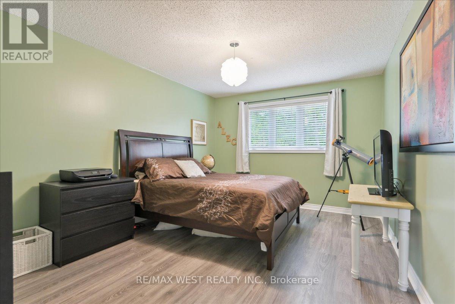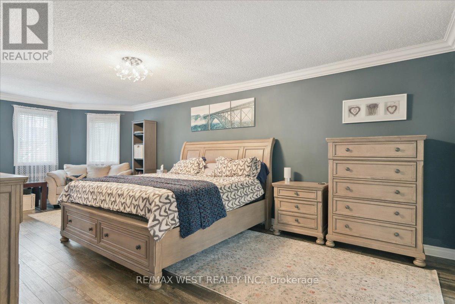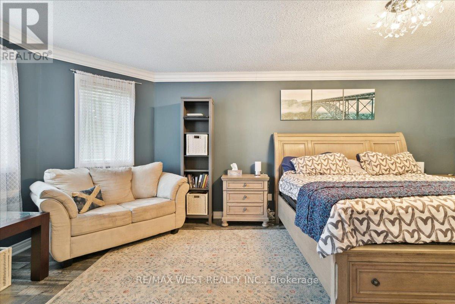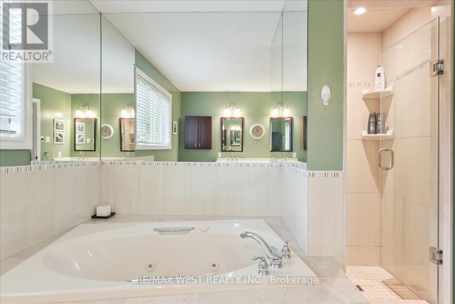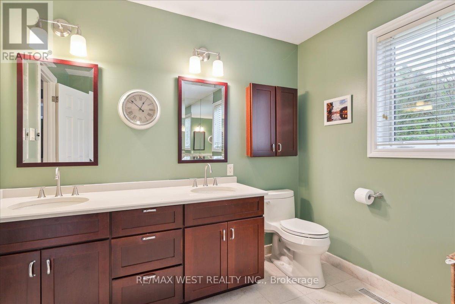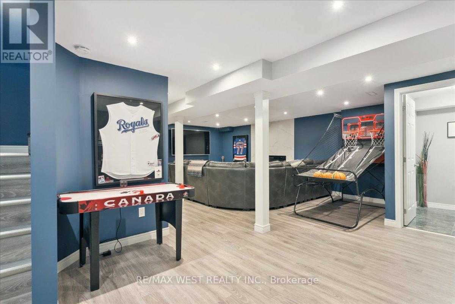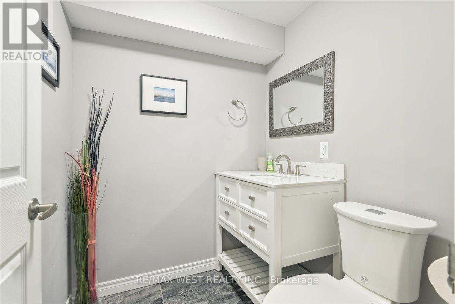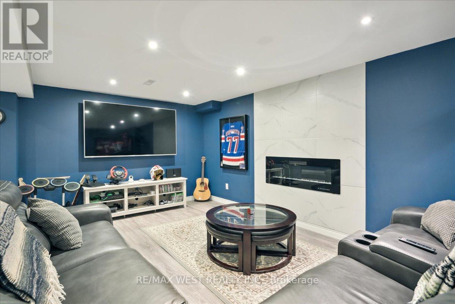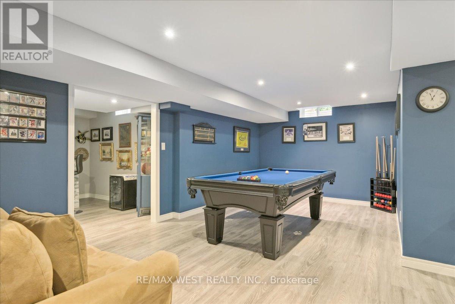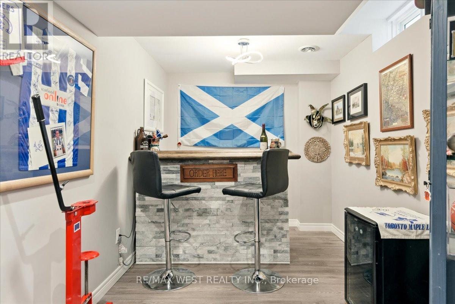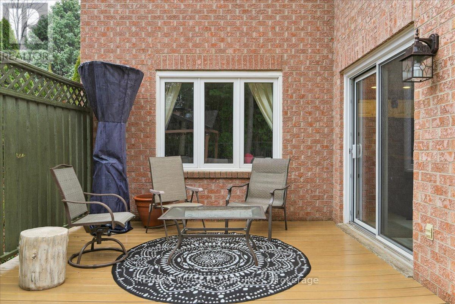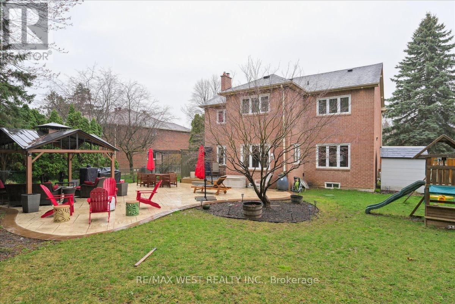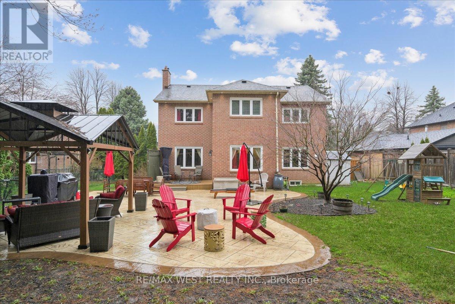4 Bedroom
4 Bathroom
Fireplace
Central Air Conditioning
Forced Air
$1,599,000
Welcome To 20 Iris Cres! This Beautiful Detached Family Home Sits On An Extra Wide Lot On A Super Quiet Street. The Main Floor Offers Separate Yet An Open Concept Family/Living/Dining Rooms. Upgraded Kitchen Which Offers A Spacious Eat-In Kitchen And Walk-Out To A Beautiful Composite Deck. Second Floor Offers 4 Large Bedrooms, Perfect For A Growing Family! If You Like Entertainment, You Have To See The Basement And If You Like To Host, Then You Will Love The Huge Backyard Including A 1000 Sq Ft Of Poured Patterned Concrete. Don't Miss This Home! (id:27910)
Property Details
|
MLS® Number
|
W8247238 |
|
Property Type
|
Single Family |
|
Community Name
|
Snelgrove |
|
Parking Space Total
|
4 |
Building
|
Bathroom Total
|
4 |
|
Bedrooms Above Ground
|
4 |
|
Bedrooms Total
|
4 |
|
Basement Development
|
Finished |
|
Basement Type
|
N/a (finished) |
|
Construction Style Attachment
|
Detached |
|
Cooling Type
|
Central Air Conditioning |
|
Exterior Finish
|
Brick |
|
Fireplace Present
|
Yes |
|
Heating Fuel
|
Natural Gas |
|
Heating Type
|
Forced Air |
|
Stories Total
|
2 |
|
Type
|
House |
Parking
Land
|
Acreage
|
No |
|
Size Irregular
|
79.1 X 136.08 Ft |
|
Size Total Text
|
79.1 X 136.08 Ft |
Rooms
| Level |
Type |
Length |
Width |
Dimensions |
|
Second Level |
Primary Bedroom |
6.28 m |
4 m |
6.28 m x 4 m |
|
Second Level |
Bedroom 2 |
4.54 m |
3.08 m |
4.54 m x 3.08 m |
|
Second Level |
Bedroom 3 |
3.38 m |
2.96 m |
3.38 m x 2.96 m |
|
Second Level |
Bedroom 4 |
3.66 m |
3.2 m |
3.66 m x 3.2 m |
|
Basement |
Living Room |
6.25 m |
3.81 m |
6.25 m x 3.81 m |
|
Basement |
Recreational, Games Room |
6.16 m |
3.08 m |
6.16 m x 3.08 m |
|
Main Level |
Living Room |
5.7 m |
3.57 m |
5.7 m x 3.57 m |
|
Main Level |
Family Room |
5.36 m |
3.38 m |
5.36 m x 3.38 m |
|
Main Level |
Dining Room |
4.36 m |
3.57 m |
4.36 m x 3.57 m |
|
Main Level |
Kitchen |
6.25 m |
3.5 m |
6.25 m x 3.5 m |
|
Main Level |
Laundry Room |
2.71 m |
2.1 m |
2.71 m x 2.1 m |

