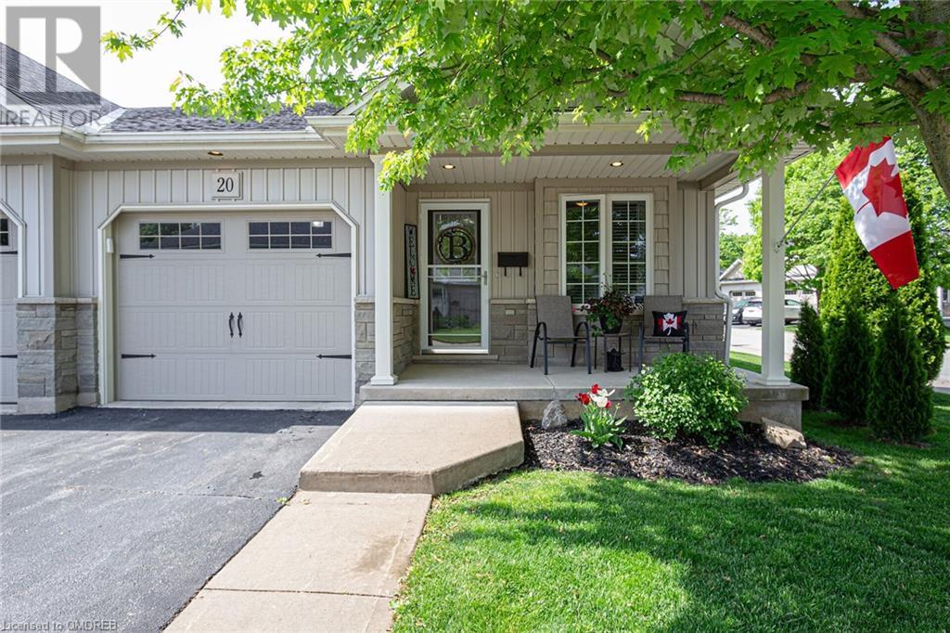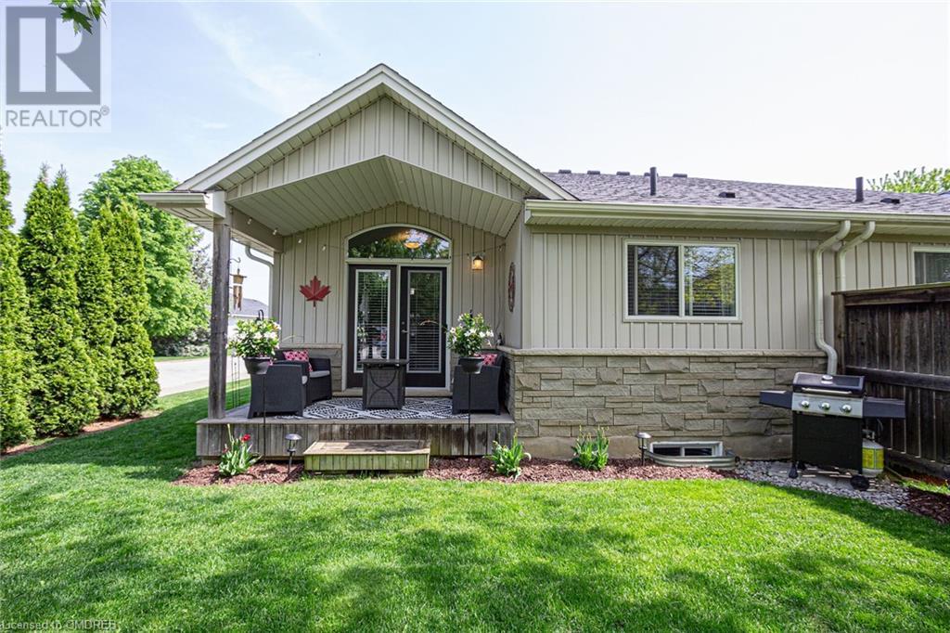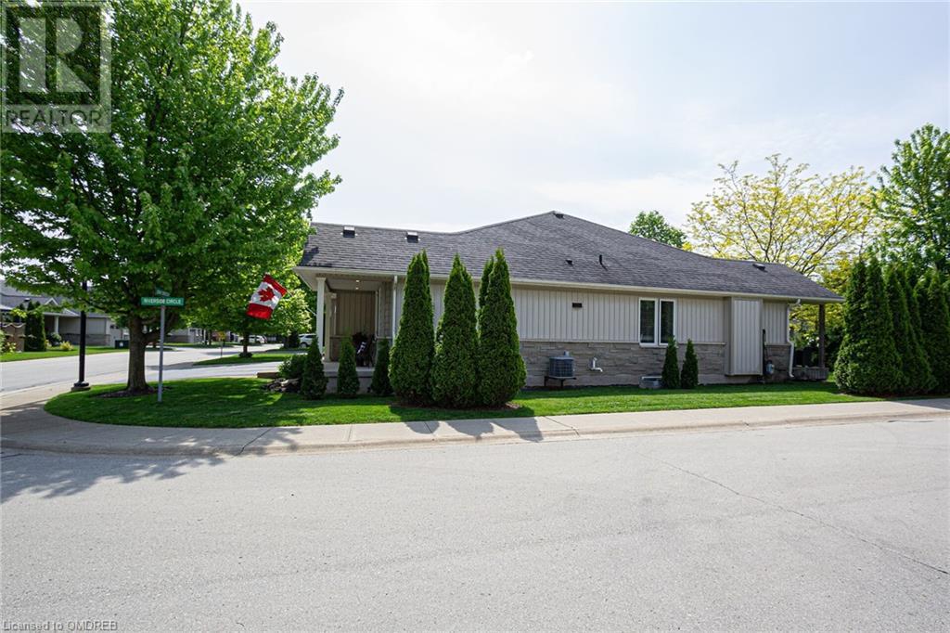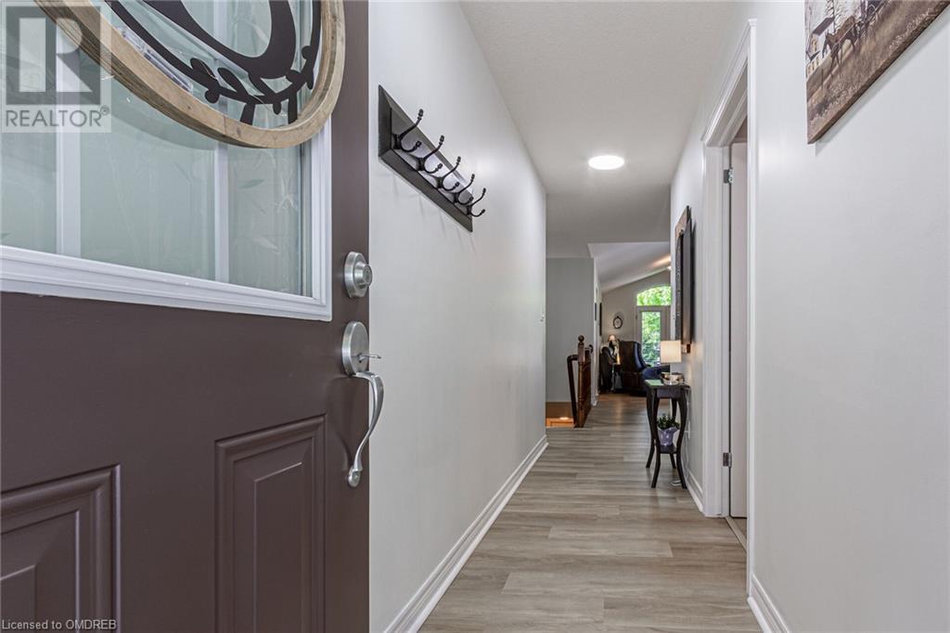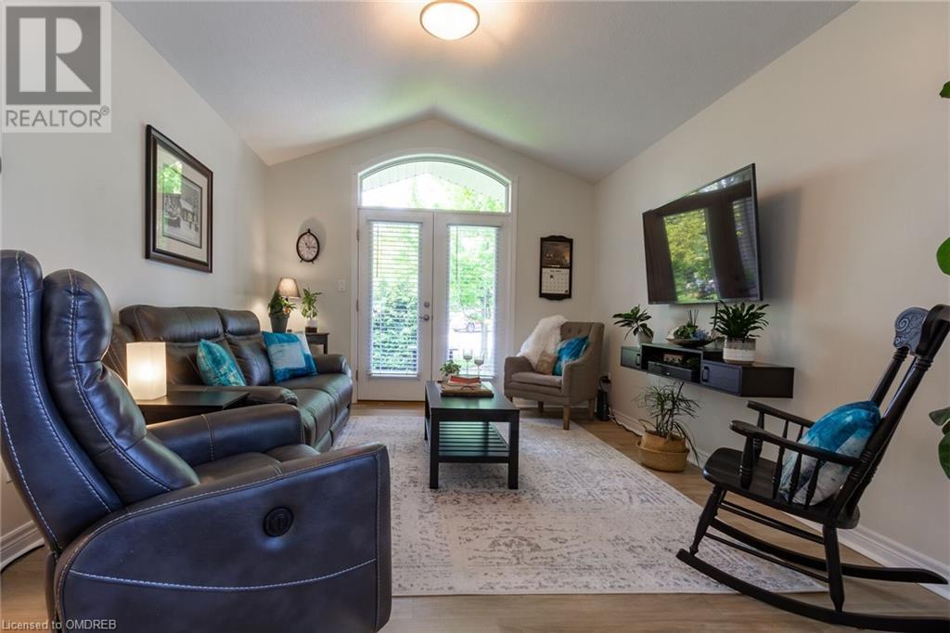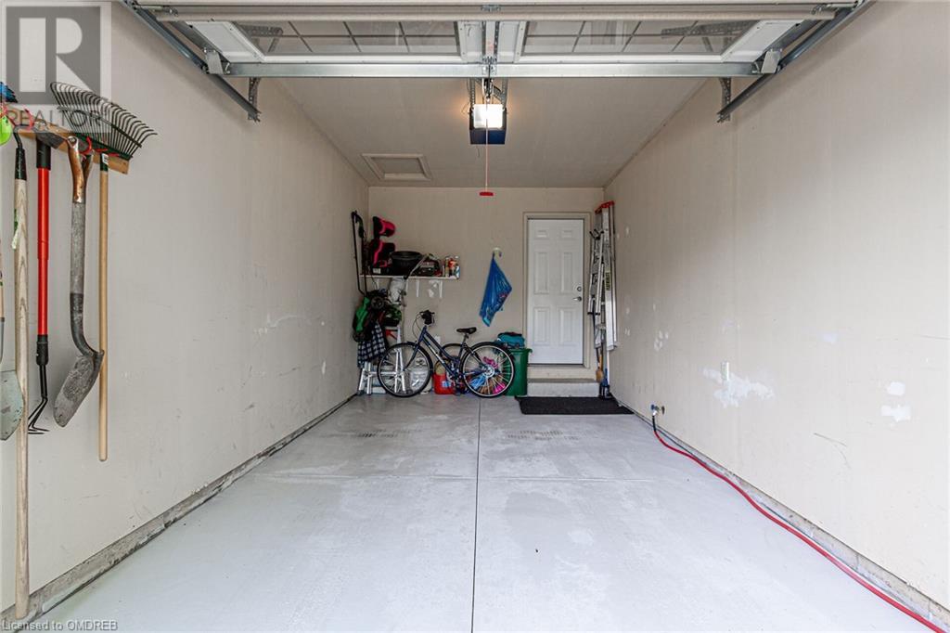20 Jenny Crescent Unit# 21 Smithville, Ontario L0R 2A0
$644,900Maintenance, Landscaping, Parking
$313 Monthly
Maintenance, Landscaping, Parking
$313 MonthlyStunning semi-detached condo is a real gem! Located in Wes-Li Gardens, a Mature Adult Community in Smithville, offers a blend of comfort & convenience. Welcoming foyer sets the tone for the rest of the home, leading you into a multi-purpose den w/carpet that can easily serve as additional bdrm or home office, offering flexibility to suit your needs. Interior features vinyl plank flooring t/o, creating a warm & inviting atmosphere. Open concept layout LR/DR w/vaulted ceiling & kitchen enhances the sense of space & allows for seamless interaction between different areas of home. Kitchen boasts breakfast bar w/double sink, complemented by stainless steel appl's, making it both functional and stylish. A picturesque garden door with a transom leads from the living area to a welcoming covered deck and lovely rear yard, perfect for enjoying outdoor relaxation and entertaining. The large primary bdrm offers ample space & includes a generous w/i closet, while the extra spacious main bathroom adds to the comfort of the home. Convenience is key w/main floor laundry facilities and a convenient two-piece powder room. Easy access to the garage with inside entry adds to the practicality of daily living. The untouched basement presents a canvas for your imagination, offering endless possibilities for customization & additional living space tailored to your preferences & lifestyle. Overall, this stunning semi-det. condo offers a blend of comfort, style, & functionality in a desirable community setting. (id:27910)
Property Details
| MLS® Number | 40592632 |
| Property Type | Single Family |
| Amenities Near By | Park, Place Of Worship |
| Equipment Type | Water Heater |
| Features | Southern Exposure, Shared Driveway, Automatic Garage Door Opener |
| Parking Space Total | 2 |
| Rental Equipment Type | Water Heater |
| Structure | Porch |
Building
| Bathroom Total | 2 |
| Bedrooms Above Ground | 1 |
| Bedrooms Total | 1 |
| Appliances | Dishwasher, Dryer, Microwave, Refrigerator, Stove, Washer, Garage Door Opener |
| Architectural Style | Bungalow |
| Basement Development | Unfinished |
| Basement Type | Full (unfinished) |
| Constructed Date | 2009 |
| Construction Style Attachment | Semi-detached |
| Cooling Type | Central Air Conditioning |
| Exterior Finish | Aluminum Siding, Stone |
| Foundation Type | Poured Concrete |
| Half Bath Total | 1 |
| Heating Fuel | Natural Gas |
| Heating Type | Forced Air |
| Stories Total | 1 |
| Size Interior | 1084 Sqft |
| Type | House |
| Utility Water | Municipal Water |
Parking
| Attached Garage | |
| Visitor Parking |
Land
| Access Type | Road Access |
| Acreage | No |
| Land Amenities | Park, Place Of Worship |
| Landscape Features | Lawn Sprinkler |
| Sewer | Municipal Sewage System |
| Size Total Text | Under 1/2 Acre |
| Zoning Description | Dh |
Rooms
| Level | Type | Length | Width | Dimensions |
|---|---|---|---|---|
| Basement | Other | 12'8'' x 44'4'' | ||
| Basement | Other | 12'0'' x 17'10'' | ||
| Basement | Utility Room | 8'6'' x 15'10'' | ||
| Main Level | Dining Room | 11'9'' x 7'6'' | ||
| Main Level | 2pc Bathroom | Measurements not available | ||
| Main Level | Laundry Room | 5'2'' x 7'0'' | ||
| Main Level | 4pc Bathroom | Measurements not available | ||
| Main Level | Primary Bedroom | 11'10'' x 17'10'' | ||
| Main Level | Living Room | 11'9'' x 11'8'' | ||
| Main Level | Kitchen | 11'9'' x 12'0'' | ||
| Main Level | Den | 8'6'' x 12'2'' | ||
| Main Level | Foyer | Measurements not available |

