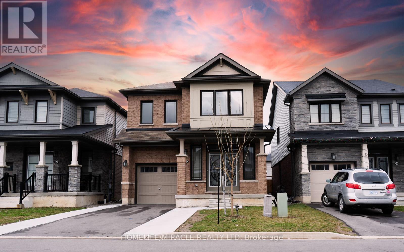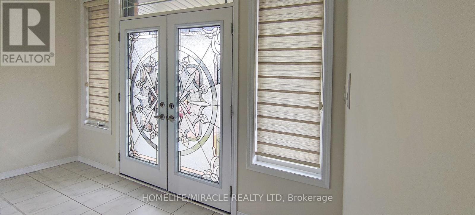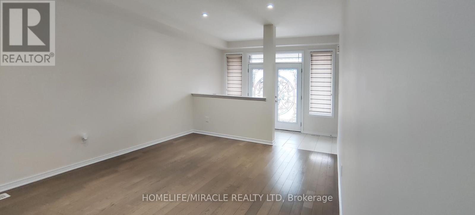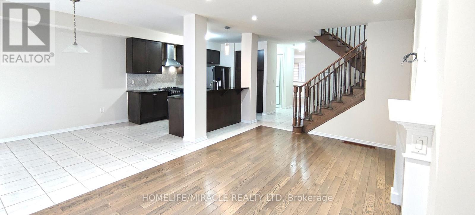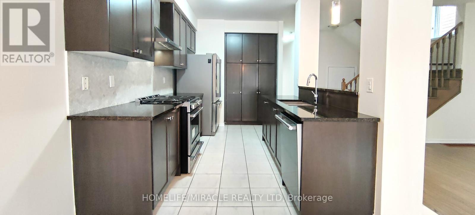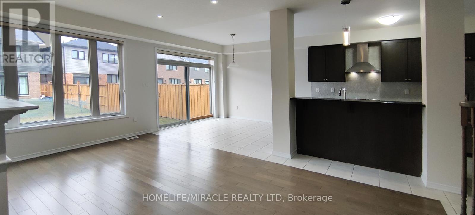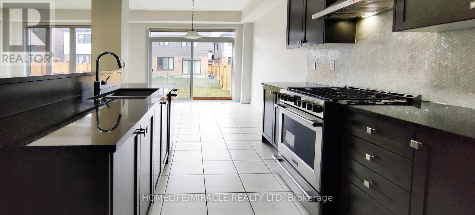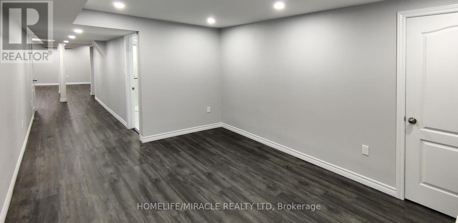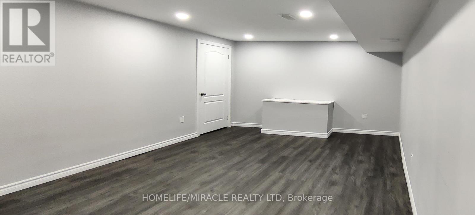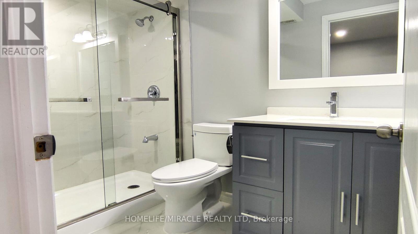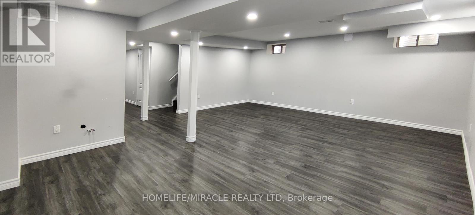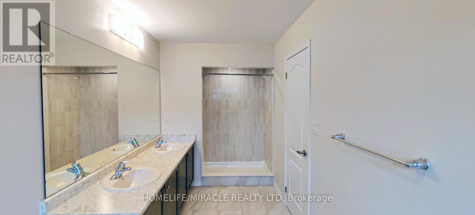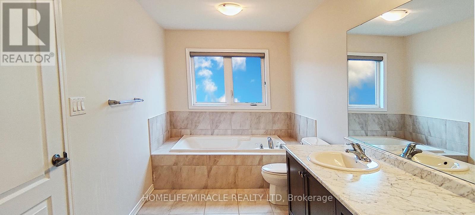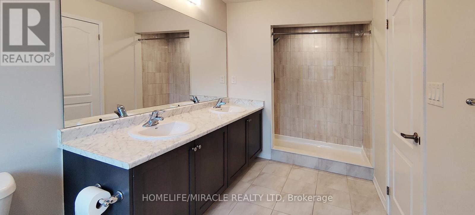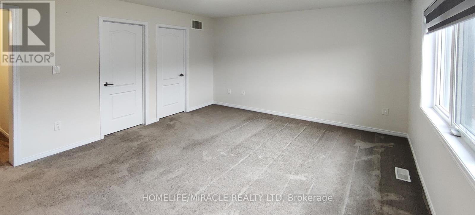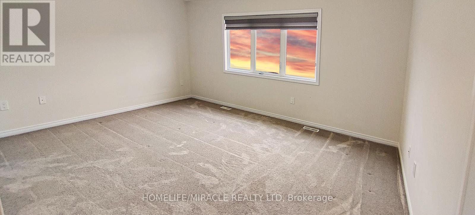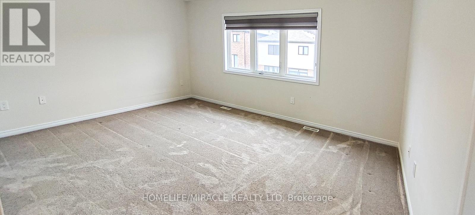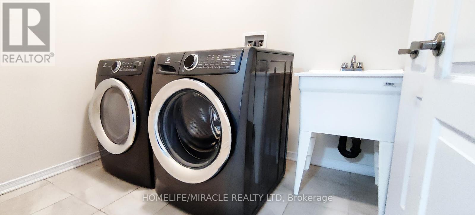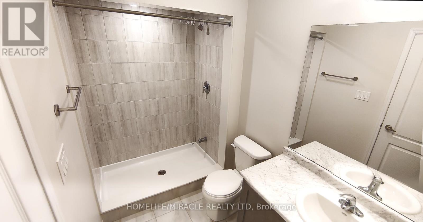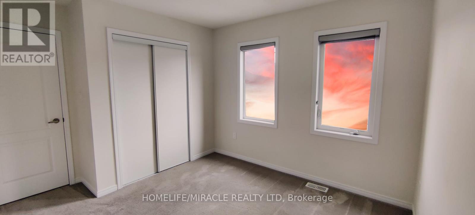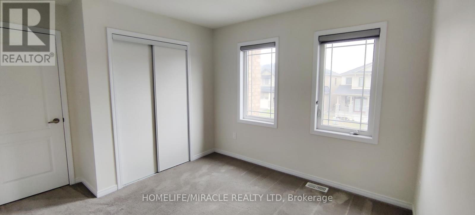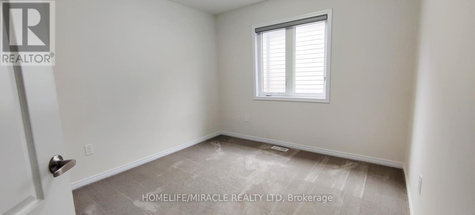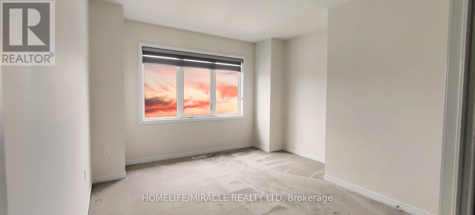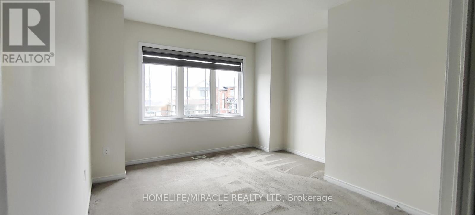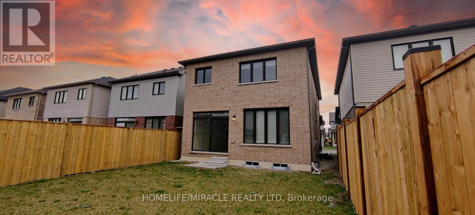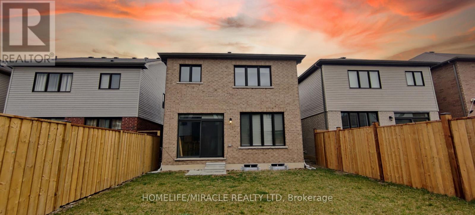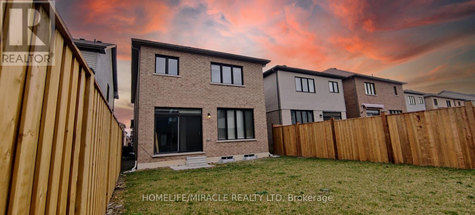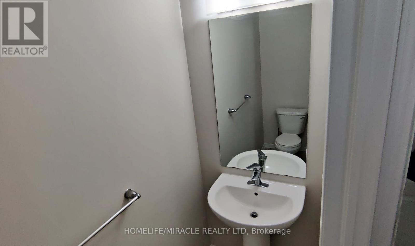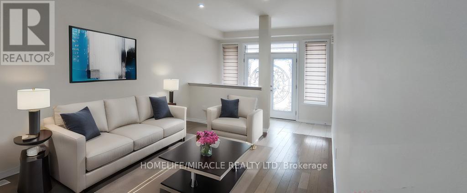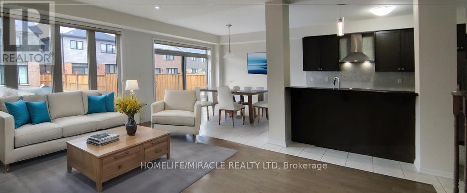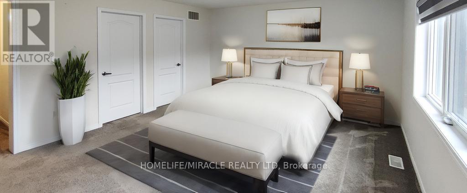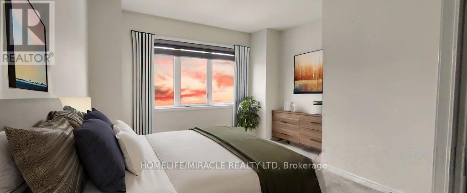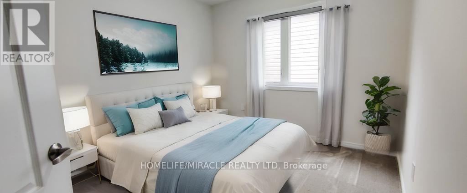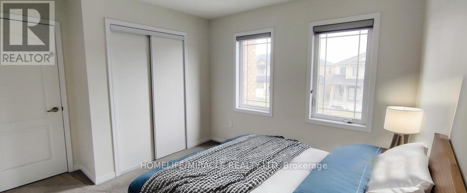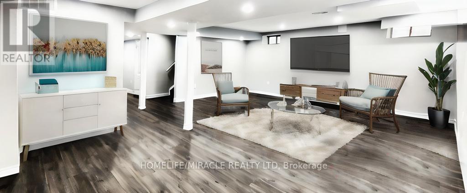4 Bedroom
4 Bathroom
Fireplace
Central Air Conditioning
Forced Air
$999,000
This contemporary gem of a residence, constructed in 2020, offers first-time homebuyers an ideal haven in the sought-after Stoney Creek Mountain community. Boasting an open-concept living area, a spacious family room with a gas fireplace, and a well-appointed kitchen with quartz countertops & stainless steel appliances, this home combines style and practicality seamlessly. The fully finished basement, complete with a washroom, adds extra living space. With four generously sized bedrooms and 3.5 bathrooms and upper laundry it provides comfort and convenience. The built in garage supports 1 car parking and extended driveway with no side walk accommodates 2-3 car parking. Its prime location near trails, transit, shopping, schools, and more offers a desirable lifestyle choice for those entering the housing market. Close proximity to parks, restaurants, and shopping options enhances the appeal of this residence. **** EXTRAS **** S/S APPLIANCES , WINDOW COVERINGS SELLER/HIS AGENT DOES NOT WARRANT RETROFIT STATUS OF BASEMENT (id:27910)
Property Details
|
MLS® Number
|
X8210024 |
|
Property Type
|
Single Family |
|
Community Name
|
Stoney Creek |
|
Amenities Near By
|
Park, Place Of Worship, Public Transit |
|
Parking Space Total
|
3 |
|
View Type
|
View |
Building
|
Bathroom Total
|
4 |
|
Bedrooms Above Ground
|
4 |
|
Bedrooms Total
|
4 |
|
Basement Development
|
Finished |
|
Basement Type
|
N/a (finished) |
|
Construction Style Attachment
|
Detached |
|
Cooling Type
|
Central Air Conditioning |
|
Exterior Finish
|
Brick |
|
Fireplace Present
|
Yes |
|
Heating Fuel
|
Natural Gas |
|
Heating Type
|
Forced Air |
|
Stories Total
|
2 |
|
Type
|
House |
Parking
Land
|
Acreage
|
No |
|
Land Amenities
|
Park, Place Of Worship, Public Transit |
|
Size Irregular
|
30 X 106 Ft |
|
Size Total Text
|
30 X 106 Ft |
Rooms
| Level |
Type |
Length |
Width |
Dimensions |
|
Second Level |
Primary Bedroom |
4.81 m |
4.11 m |
4.81 m x 4.11 m |
|
Second Level |
Bedroom 2 |
3.2 m |
3.04 m |
3.2 m x 3.04 m |
|
Second Level |
Bedroom 3 |
3.2 m |
3.16 m |
3.2 m x 3.16 m |
|
Second Level |
Bedroom 4 |
3.65 m |
3.23 m |
3.65 m x 3.23 m |
|
Ground Level |
Living Room |
3.59 m |
4.45 m |
3.59 m x 4.45 m |
|
Ground Level |
Great Room |
5.73 m |
3.65 m |
5.73 m x 3.65 m |
|
Ground Level |
Eating Area |
3.07 m |
3.35 m |
3.07 m x 3.35 m |
|
Ground Level |
Kitchen |
3.07 m |
4.38 m |
3.07 m x 4.38 m |
Utilities
|
Sewer
|
Available |
|
Natural Gas
|
Available |
|
Electricity
|
Available |
|
Cable
|
Available |

