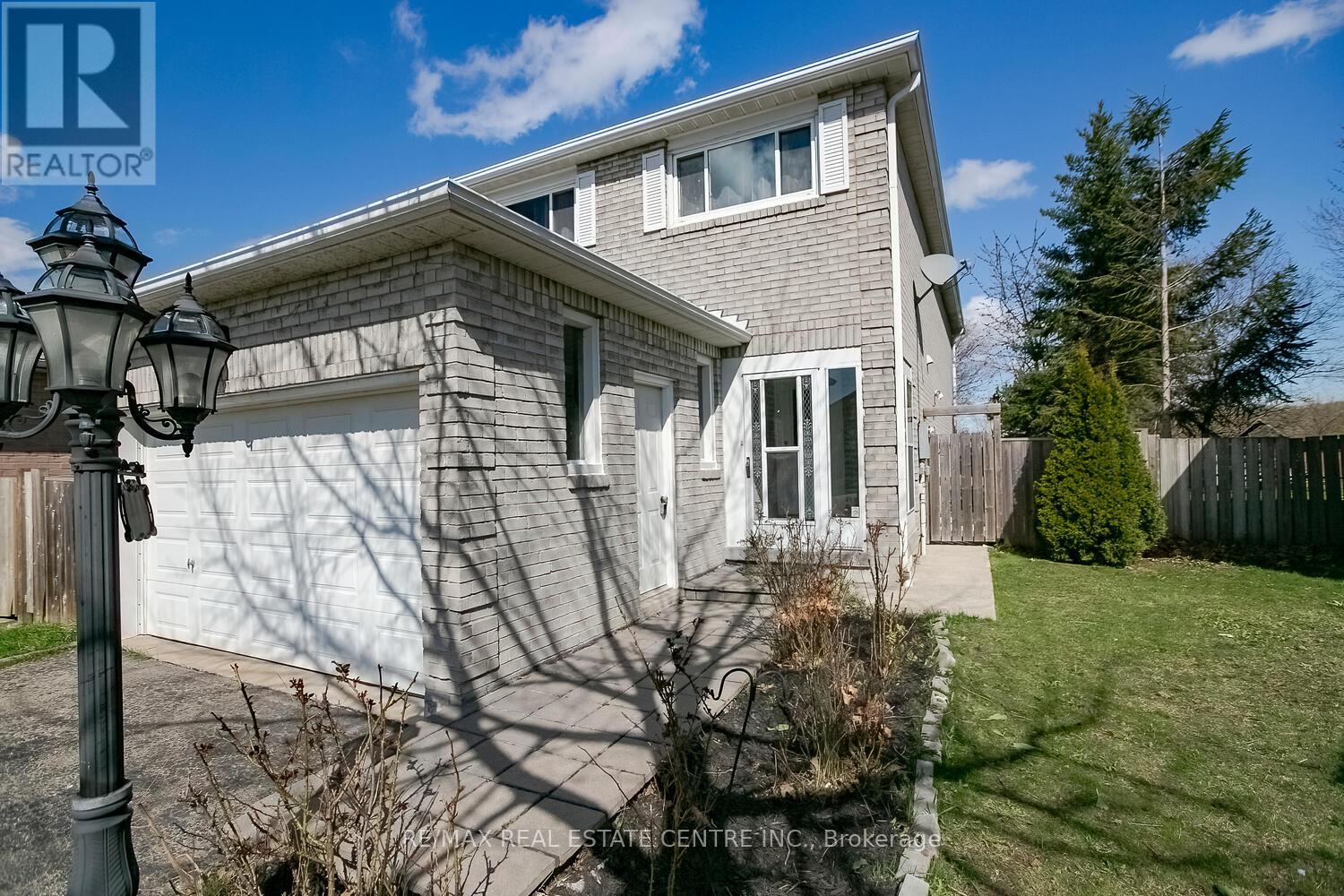5 Bedroom
4 Bathroom
Fireplace
Central Air Conditioning
Forced Air
$1,199,999
Your dream home AND potential rental income await you at this stunning property located at the border of Mississauga/Brampton. This beautiful home boasts a BRAND NEW 2 bedroom LEGAL basement apartment. Buyer can use potential basement rental income towards the qualification of their mortgage. 20 Kesteven Crescent features 3 large bedrooms (easily convertible to 4), and a huge premium pie shaped lot. This home offers both privacy and proximity to nature with a south facing backyard and ravine view. The backyard features a large wood deck, overlooking a garden full of flowering plants, roses and several mature trees. Relax, entertain, have large get-togethers and parties, the possibilities are endless in this backyard sanctuary that will make you feel as though you are in cottage country! The interior of the home features hardwood floors, an updated kitchen with stainless steel appliances, family room with French doors and an authentic wood burning fireplace. The sun-filled living and dining room offer spectacular views of the garden. Relax, read or enjoy a coffee from the cozy sunroom at the rear of the home. The upper level of the home features a skylight, bright, airy and generously sized bedrooms, and updated elegant bathrooms. The legal basement features a separate entrance, large windows, two bedrooms (both with egress windows), a kitchen with stainless steel appliances, full bathroom with a walk in shower, a separate laundry room and a study/work space. This basement is legal and registered with the city of Brampton so that you can rent your basement with peace of mind. The home is located in a family friendly neighborhood, conveniently located close to stores, 401and 407, allowing an easy commute to anywhere in the GTA. This is your opportunity to have a home filled with character that you will never want to leave AND have potential rental income. Additional details: new roof (2021), entire home professionally painted 2024. Upcoming LRT on Hurontario. **** EXTRAS **** Elf's, Shed. 2 Fridges, 2 Stoves, 2 laundries. Hot water tank owned. (id:27910)
Open House
This property has open houses!
Starts at:
1:00 pm
Ends at:
5:00 pm
Property Details
|
MLS® Number
|
W8426754 |
|
Property Type
|
Single Family |
|
Community Name
|
Fletcher's Creek South |
|
Amenities Near By
|
Public Transit, Schools |
|
Features
|
Wooded Area, Irregular Lot Size, Ravine |
|
Parking Space Total
|
6 |
Building
|
Bathroom Total
|
4 |
|
Bedrooms Above Ground
|
3 |
|
Bedrooms Below Ground
|
2 |
|
Bedrooms Total
|
5 |
|
Basement Features
|
Apartment In Basement, Separate Entrance |
|
Basement Type
|
N/a |
|
Construction Style Attachment
|
Detached |
|
Cooling Type
|
Central Air Conditioning |
|
Exterior Finish
|
Brick |
|
Fireplace Present
|
Yes |
|
Foundation Type
|
Poured Concrete |
|
Heating Fuel
|
Natural Gas |
|
Heating Type
|
Forced Air |
|
Stories Total
|
2 |
|
Type
|
House |
|
Utility Water
|
Municipal Water |
Parking
Land
|
Acreage
|
No |
|
Land Amenities
|
Public Transit, Schools |
|
Sewer
|
Sanitary Sewer |
|
Size Irregular
|
24.87 X 146.72 Ft |
|
Size Total Text
|
24.87 X 146.72 Ft |
Rooms
| Level |
Type |
Length |
Width |
Dimensions |
|
Second Level |
Primary Bedroom |
6.2 m |
4.2 m |
6.2 m x 4.2 m |
|
Second Level |
Bedroom 2 |
4.86 m |
3.1 m |
4.86 m x 3.1 m |
|
Second Level |
Bedroom 3 |
3.77 m |
3.1 m |
3.77 m x 3.1 m |
|
Basement |
Bedroom 4 |
12.2 m |
8.1 m |
12.2 m x 8.1 m |
|
Basement |
Kitchen |
|
|
Measurements not available |
|
Basement |
Bedroom 5 |
12.2 m |
8.6 m |
12.2 m x 8.6 m |
|
Basement |
Recreational, Games Room |
11.7 m |
3.35 m |
11.7 m x 3.35 m |
|
Main Level |
Family Room |
4.57 m |
3.47 m |
4.57 m x 3.47 m |
|
Main Level |
Kitchen |
3.05 m |
2.5 m |
3.05 m x 2.5 m |
|
Main Level |
Eating Area |
3.05 m |
2.5 m |
3.05 m x 2.5 m |
|
Main Level |
Living Room |
6.2 m |
3.35 m |
6.2 m x 3.35 m |
|
Ground Level |
Dining Room |
3.1 m |
3.05 m |
3.1 m x 3.05 m |





























