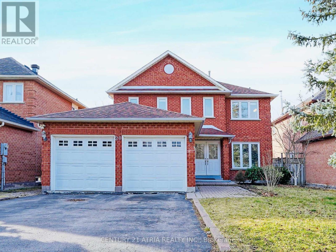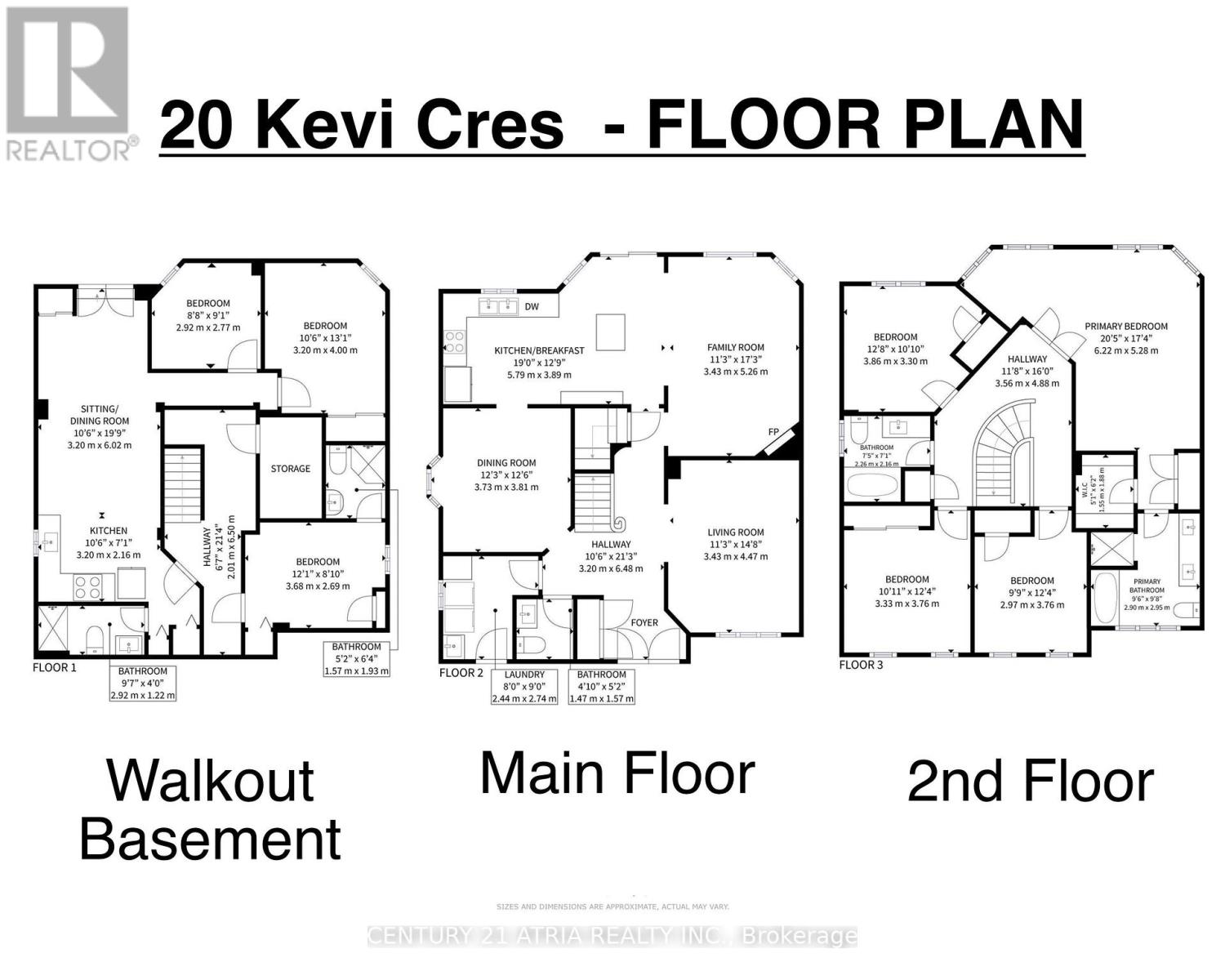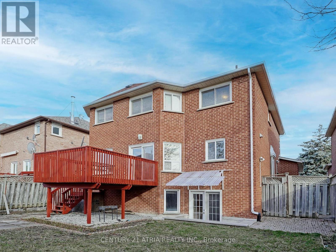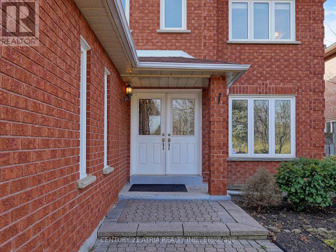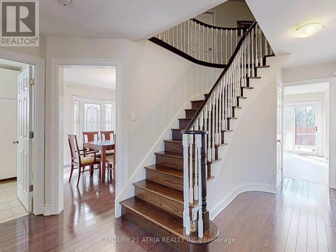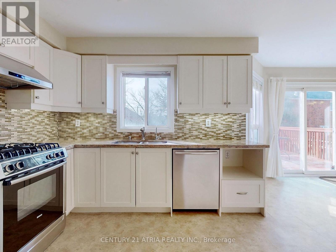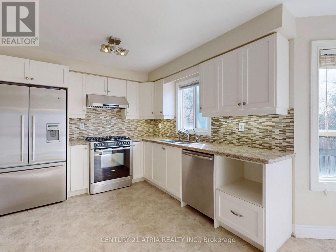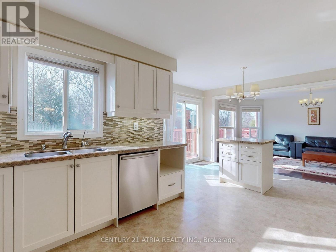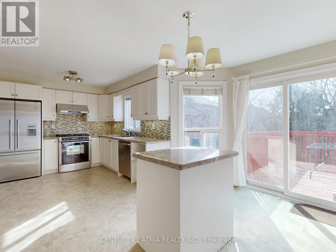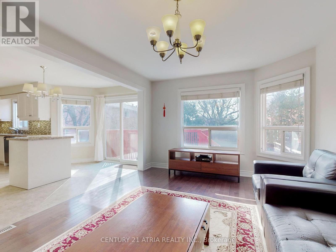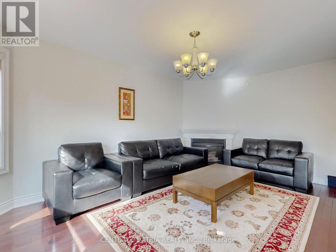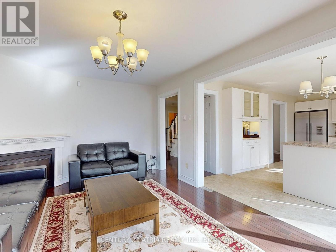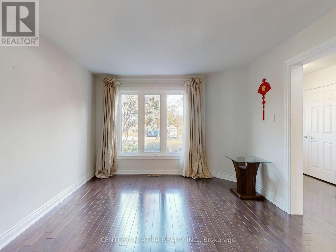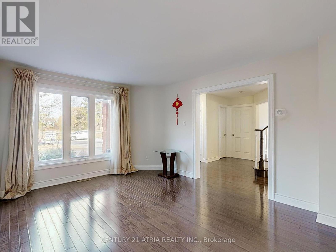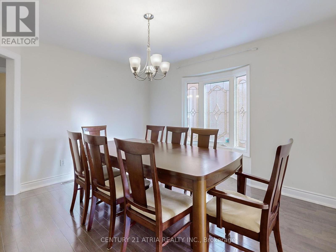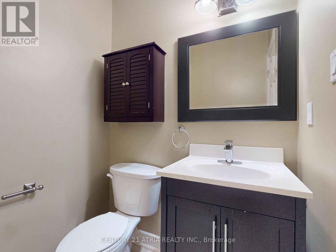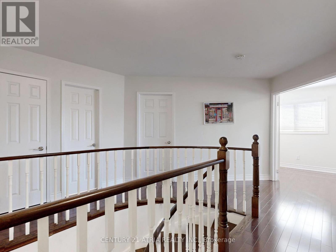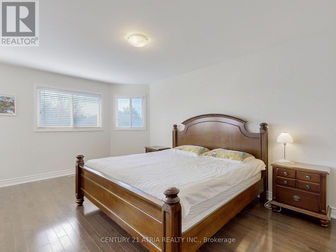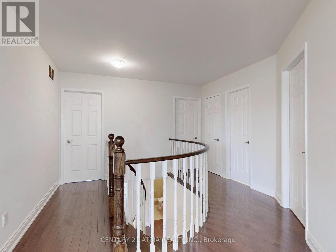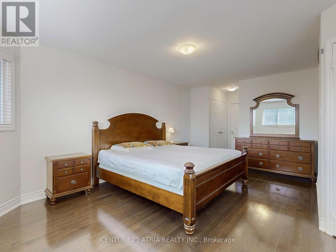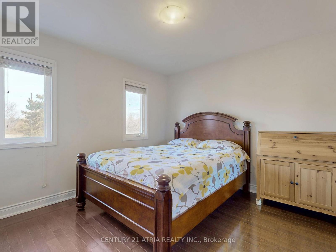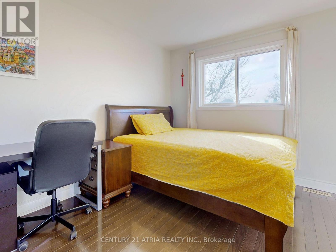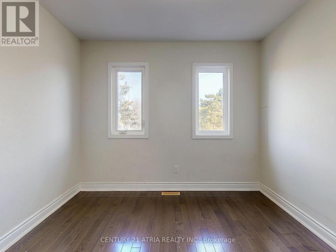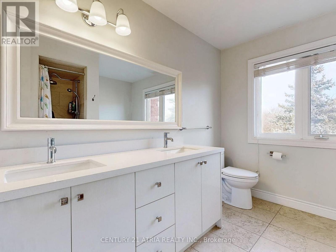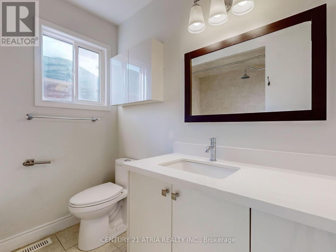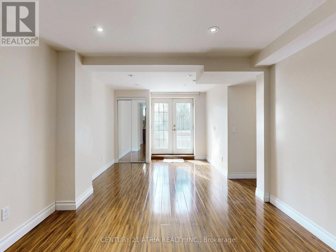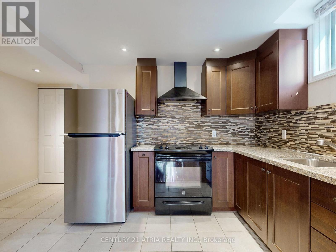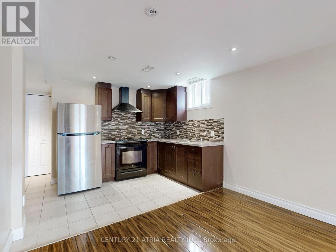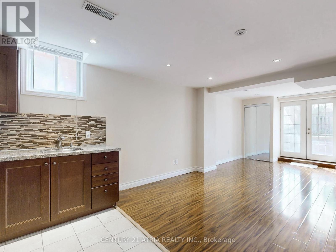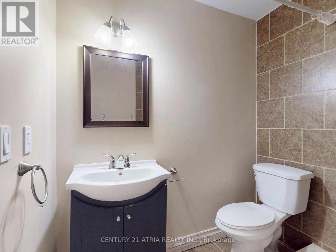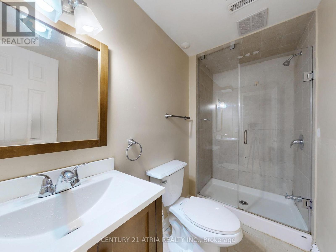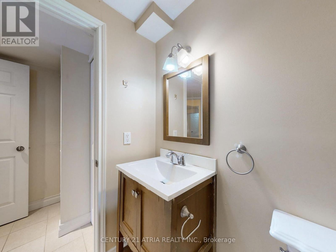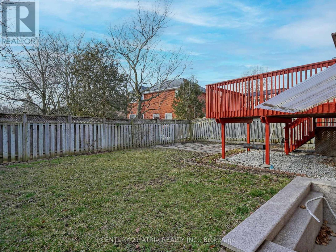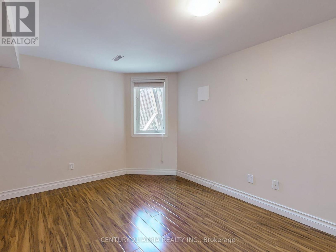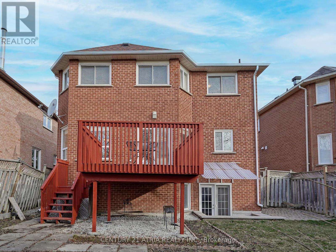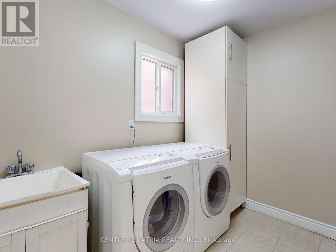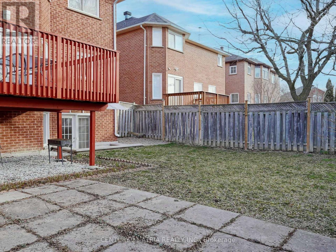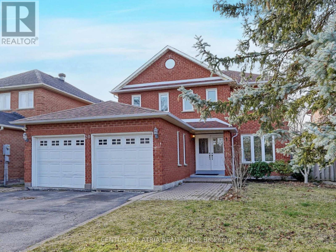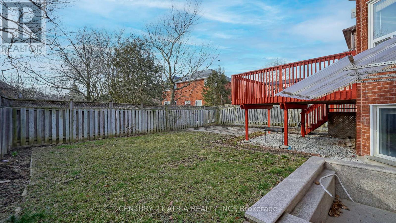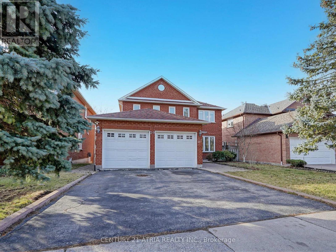20 Kevi Cres Richmond Hill, Ontario L4B 3C8
$1,899,900
Beautiful detached 2-storey home with Finished ""walk-out/up"" basement & separate entrance. Excellent location in Doncrest Richmond Hill near Bayview & 16th Ave. 4+3 bedrooms. 5 washrooms total. Upgraded hardwood floors on main & 2nd level. Upgraded kitchen w/ granite counter top & backsplash. Upgraded stainless steel appliances. Upgraded laminate floors in basement. Upgraded large deck In backyard. Upgraded double front door. Bright south facing backyard. See 3d virtual tour!!! **** EXTRAS **** ""Walk-out/up"" basement with Separate entrance to basement apartment (that includes bsmt kitchen , 2 bsmt bathrooms , 3 bedrooms w/ large windows in bsmt). Finished basement with large bright windows & double glass door. (id:27910)
Open House
This property has open houses!
2:00 pm
Ends at:4:00 pm
2:00 pm
Ends at:4:00 pm
Property Details
| MLS® Number | N8144804 |
| Property Type | Single Family |
| Community Name | Doncrest |
| Amenities Near By | Public Transit, Schools |
| Parking Space Total | 4 |
Building
| Bathroom Total | 5 |
| Bedrooms Above Ground | 4 |
| Bedrooms Below Ground | 3 |
| Bedrooms Total | 7 |
| Basement Features | Walk Out, Walk-up |
| Basement Type | N/a |
| Construction Style Attachment | Detached |
| Cooling Type | Central Air Conditioning |
| Exterior Finish | Brick |
| Fireplace Present | Yes |
| Heating Fuel | Natural Gas |
| Heating Type | Forced Air |
| Stories Total | 2 |
| Type | House |
Parking
| Attached Garage |
Land
| Acreage | No |
| Land Amenities | Public Transit, Schools |
| Size Irregular | 44.5 X 109.9 Ft |
| Size Total Text | 44.5 X 109.9 Ft |
Rooms
| Level | Type | Length | Width | Dimensions |
|---|---|---|---|---|
| Second Level | Primary Bedroom | 5.2 m | 3.3 m | 5.2 m x 3.3 m |
| Second Level | Bedroom 2 | 3.2 m | 3 m | 3.2 m x 3 m |
| Second Level | Bedroom 3 | 3.3 m | 3.2 m | 3.3 m x 3.2 m |
| Second Level | Bedroom 4 | 3 m | 2.9 m | 3 m x 2.9 m |
| Basement | Recreational, Games Room | 7.4 m | 3 m | 7.4 m x 3 m |
| Basement | Bedroom 5 | 3.4 m | 3.2 m | 3.4 m x 3.2 m |
| Basement | Bedroom | 3.6 m | 2.7 m | 3.6 m x 2.7 m |
| Main Level | Living Room | 4 m | 3.4 m | 4 m x 3.4 m |
| Main Level | Dining Room | 3.7 m | 3.3 m | 3.7 m x 3.3 m |
| Main Level | Family Room | 4.5 m | 3.4 m | 4.5 m x 3.4 m |
| Main Level | Kitchen | 3 m | 2.9 m | 3 m x 2.9 m |
| Main Level | Eating Area | 3.1 m | 2.5 m | 3.1 m x 2.5 m |

