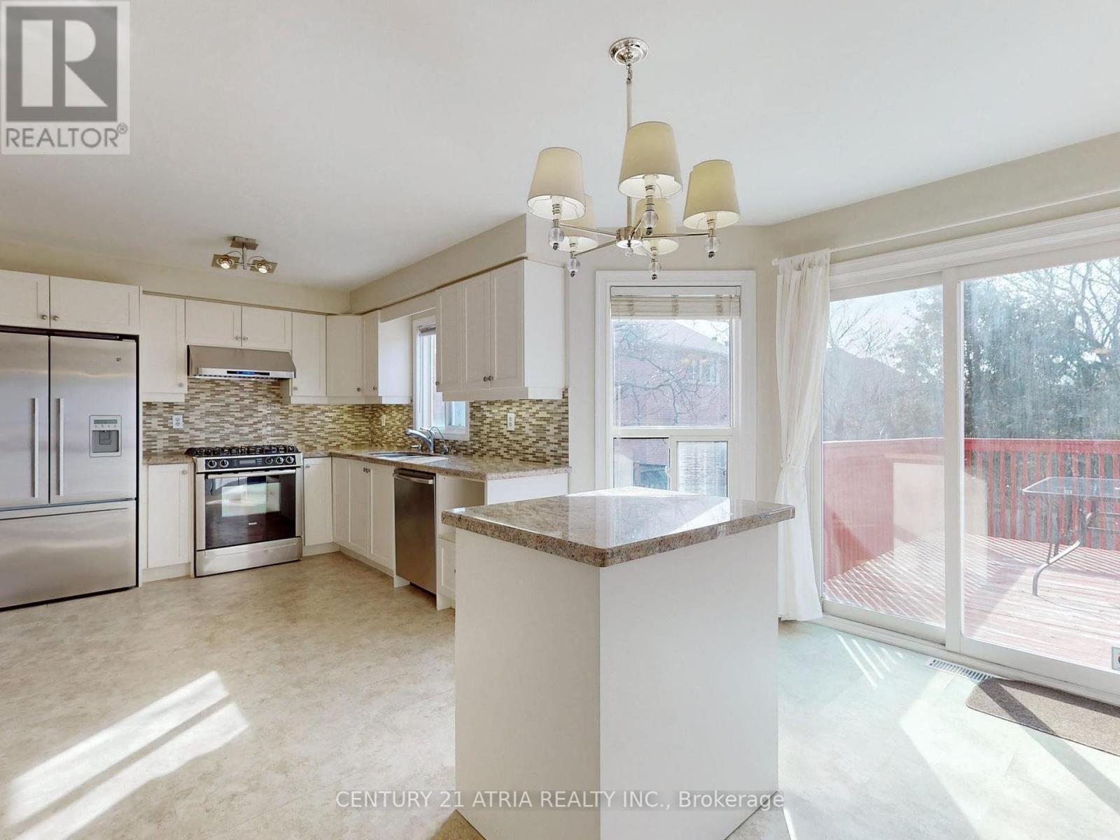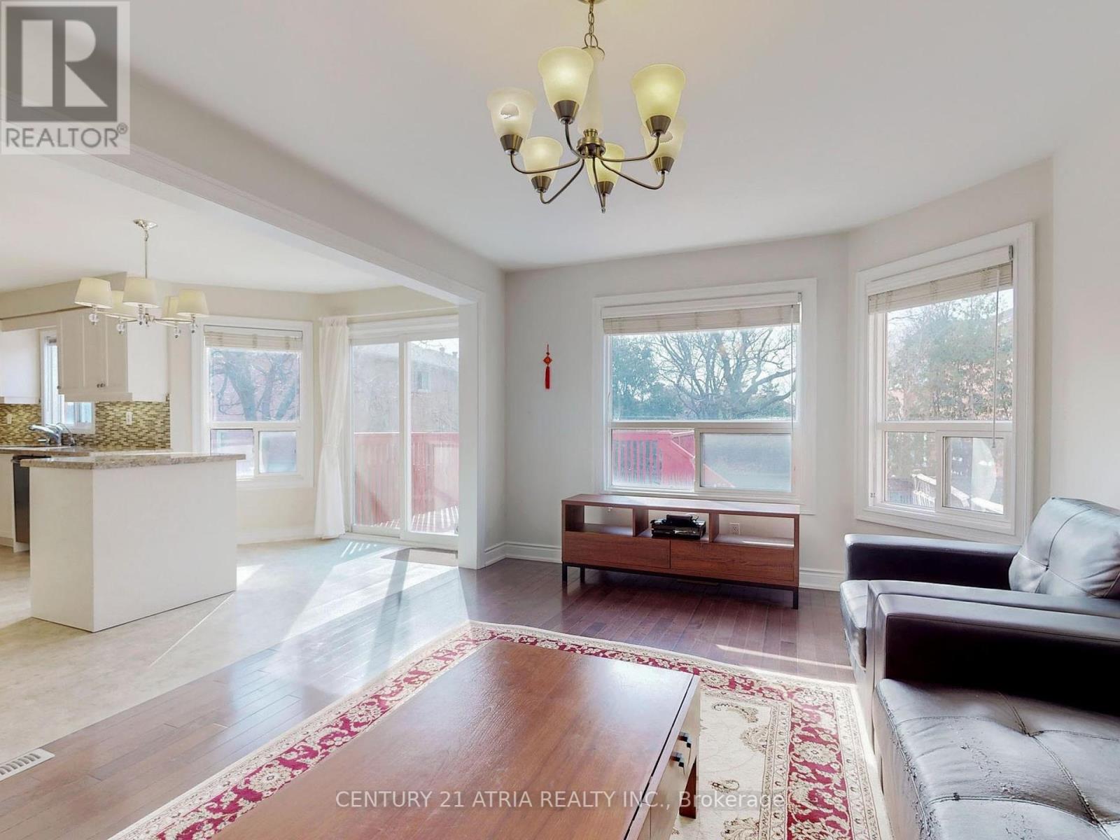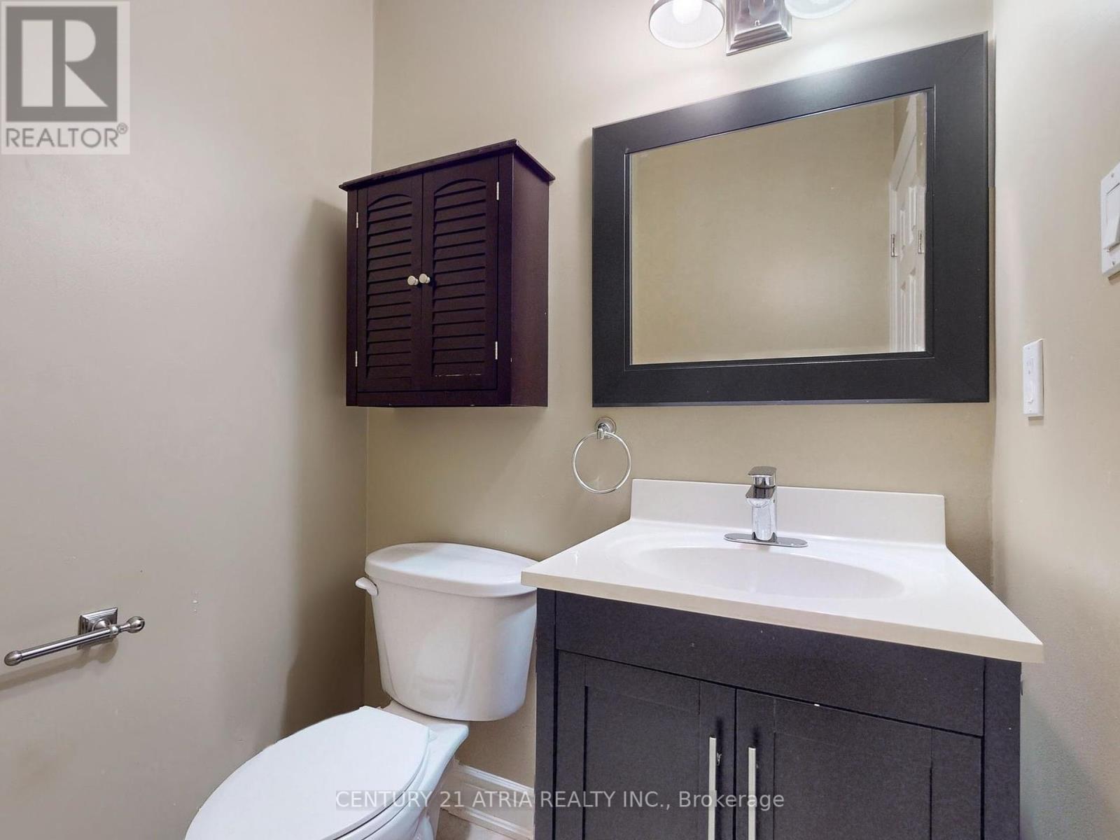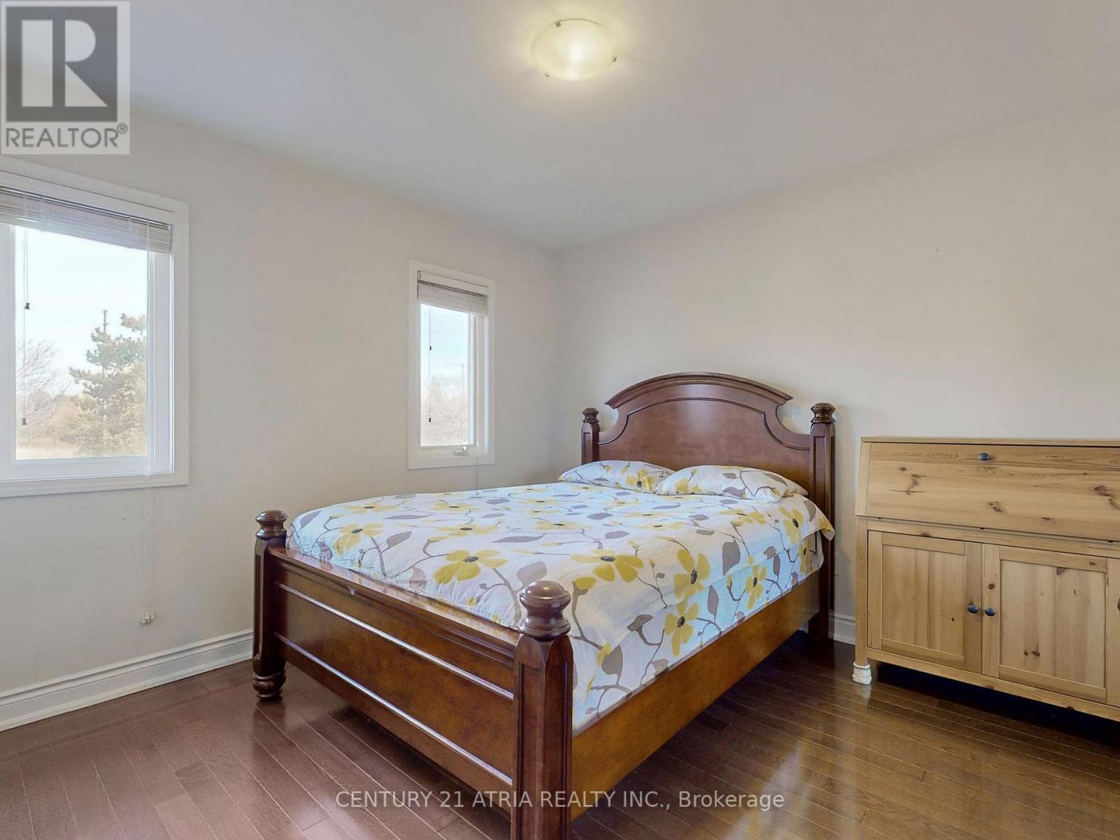7 Bedroom
5 Bathroom
Fireplace
Central Air Conditioning
Forced Air
$1,850,000
3,300 Sqft total living area (includes finished walk-out basement ). Beautiful detached 2-storey home with Finished walk-out basement & separate entrance. Excellent location in Doncrest Richmond Hill near Bayview & 16th Ave. 4+3 bedrooms. 5 washrooms total. Upgraded hardwood floors on main & 2nd level. Upgraded kitchen w/ granite counter top & backsplash. Upgraded stainless steel appliances. Upgraded laminate floors in basement. Upgraded large deck In backyard. Upgraded double front door. Bright south facing backyard. Walkout basement apartment with seperate entrance has potential to generate rental income of more than $2,000 / month. **** EXTRAS **** \"Walk-out/up\" basement with Separate entrance to basement apartment (that includes bsmt kitchen , 2 bsmt bathrooms , 3 bedrooms w/ large windows in bsmt). Finished basement with large bright windows & double glass door. (id:27910)
Open House
This property has open houses!
Starts at:
2:00 pm
Ends at:
4:00 pm
Property Details
|
MLS® Number
|
N8444994 |
|
Property Type
|
Single Family |
|
Community Name
|
Doncrest |
|
Amenities Near By
|
Public Transit, Schools |
|
Parking Space Total
|
4 |
Building
|
Bathroom Total
|
5 |
|
Bedrooms Above Ground
|
4 |
|
Bedrooms Below Ground
|
3 |
|
Bedrooms Total
|
7 |
|
Appliances
|
Central Vacuum, Dishwasher, Dryer, Range, Refrigerator, Stove, Washer |
|
Basement Features
|
Walk Out, Walk-up |
|
Basement Type
|
N/a |
|
Construction Style Attachment
|
Detached |
|
Cooling Type
|
Central Air Conditioning |
|
Exterior Finish
|
Brick |
|
Fireplace Present
|
Yes |
|
Foundation Type
|
Unknown |
|
Heating Fuel
|
Natural Gas |
|
Heating Type
|
Forced Air |
|
Stories Total
|
2 |
|
Type
|
House |
|
Utility Water
|
Municipal Water |
Parking
Land
|
Acreage
|
No |
|
Land Amenities
|
Public Transit, Schools |
|
Sewer
|
Sanitary Sewer |
|
Size Irregular
|
44.5 X 109.9 Ft |
|
Size Total Text
|
44.5 X 109.9 Ft |
Rooms
| Level |
Type |
Length |
Width |
Dimensions |
|
Second Level |
Primary Bedroom |
5.2 m |
3.3 m |
5.2 m x 3.3 m |
|
Second Level |
Bedroom 2 |
3.2 m |
3 m |
3.2 m x 3 m |
|
Second Level |
Bedroom 3 |
3.3 m |
3.2 m |
3.3 m x 3.2 m |
|
Second Level |
Bedroom 4 |
3 m |
2.9 m |
3 m x 2.9 m |
|
Basement |
Recreational, Games Room |
7.4 m |
3 m |
7.4 m x 3 m |
|
Basement |
Bedroom 5 |
3.4 m |
3.2 m |
3.4 m x 3.2 m |
|
Basement |
Bedroom |
3.6 m |
2.7 m |
3.6 m x 2.7 m |
|
Main Level |
Living Room |
4 m |
3.4 m |
4 m x 3.4 m |
|
Main Level |
Dining Room |
3.7 m |
3.3 m |
3.7 m x 3.3 m |
|
Main Level |
Family Room |
4.5 m |
3.4 m |
4.5 m x 3.4 m |
|
Main Level |
Kitchen |
3 m |
2.9 m |
3 m x 2.9 m |
|
Main Level |
Eating Area |
3.1 m |
2.5 m |
3.1 m x 2.5 m |










































