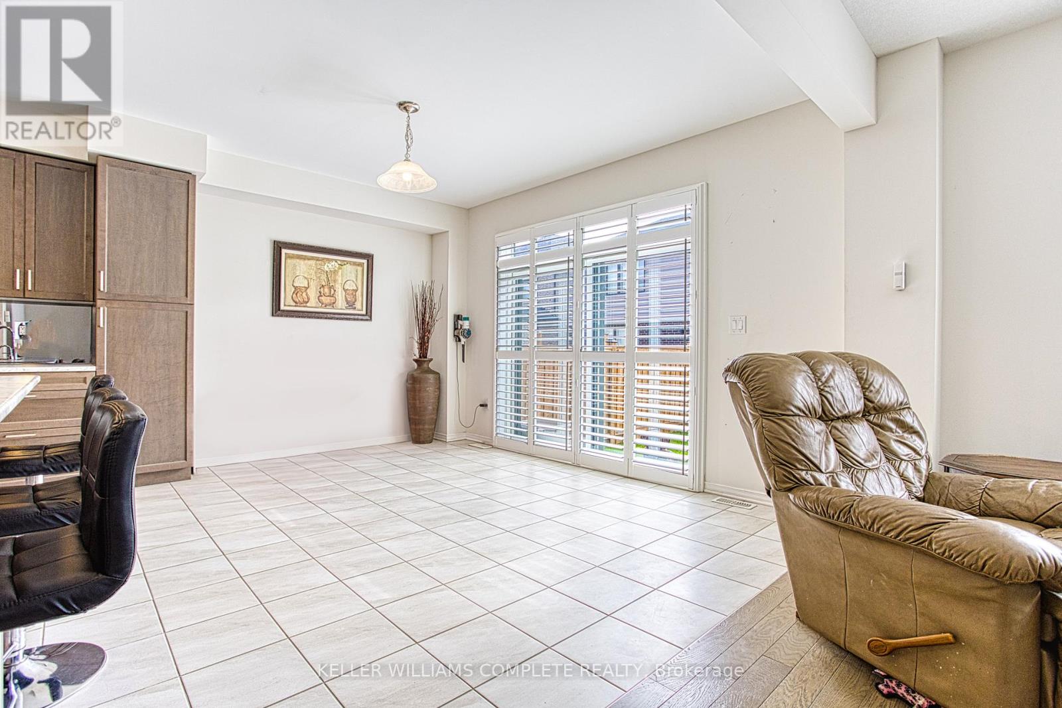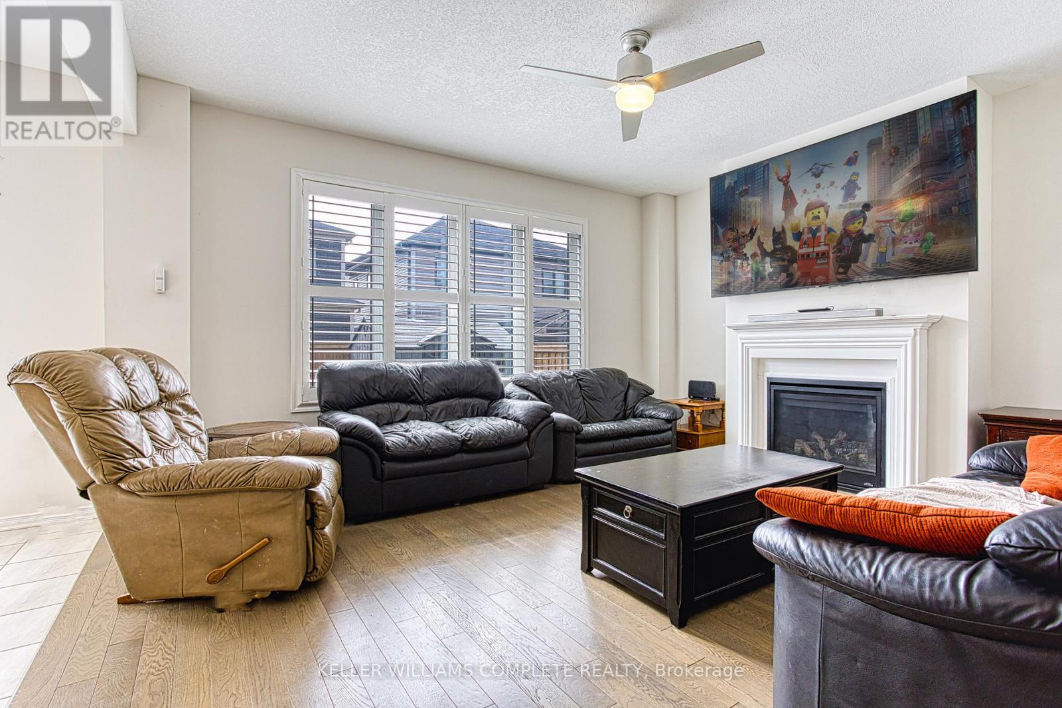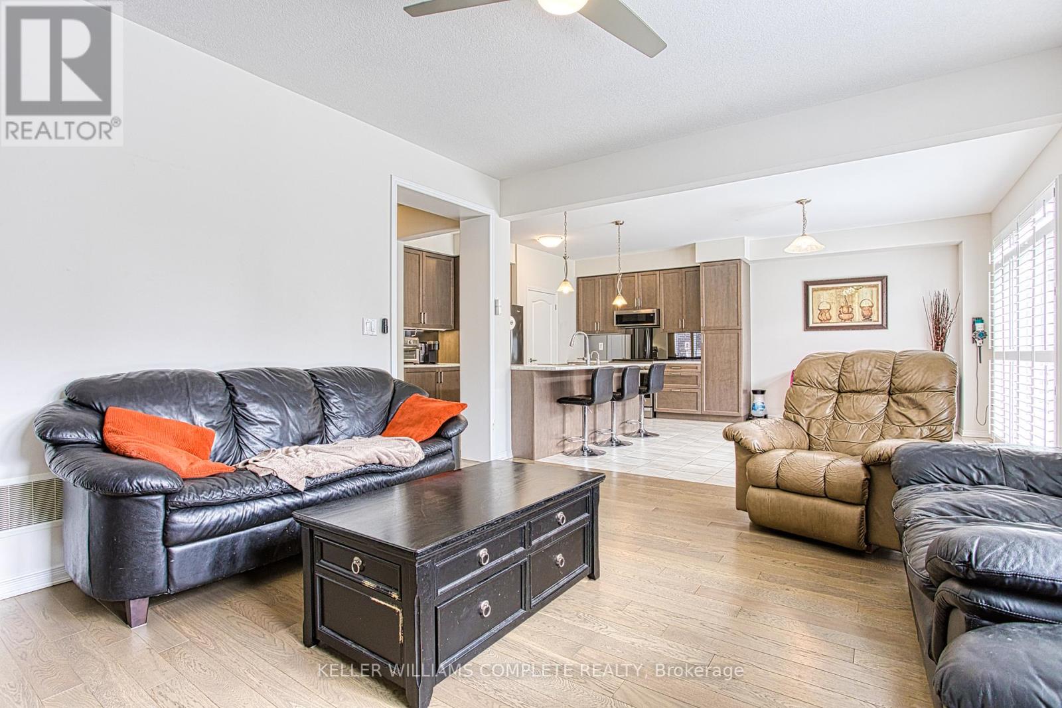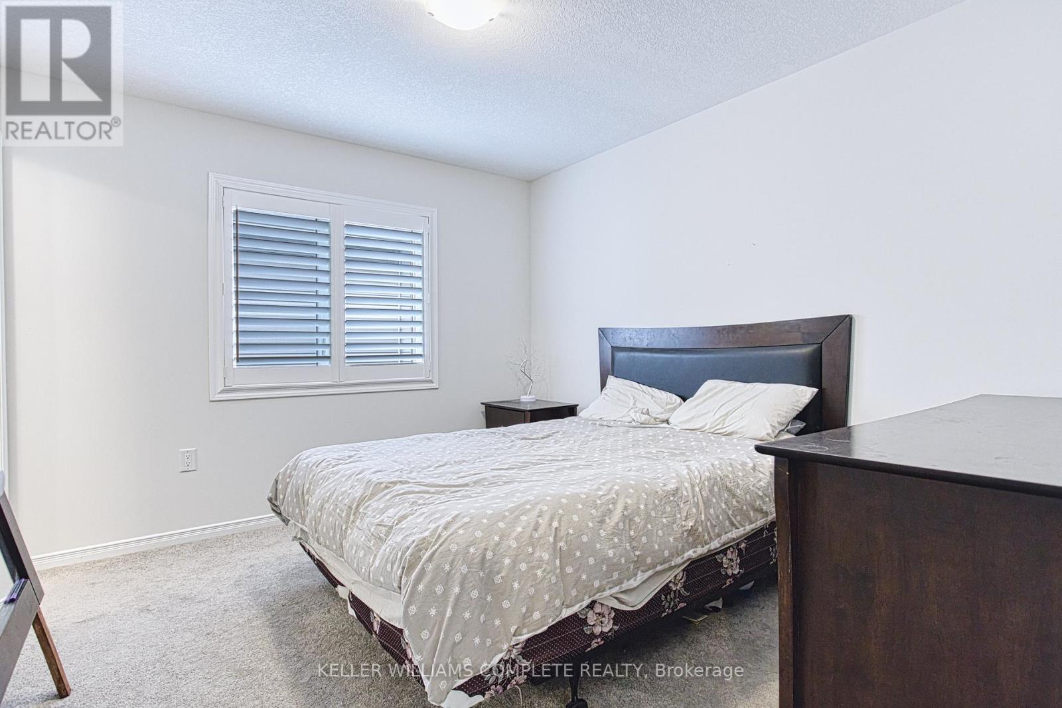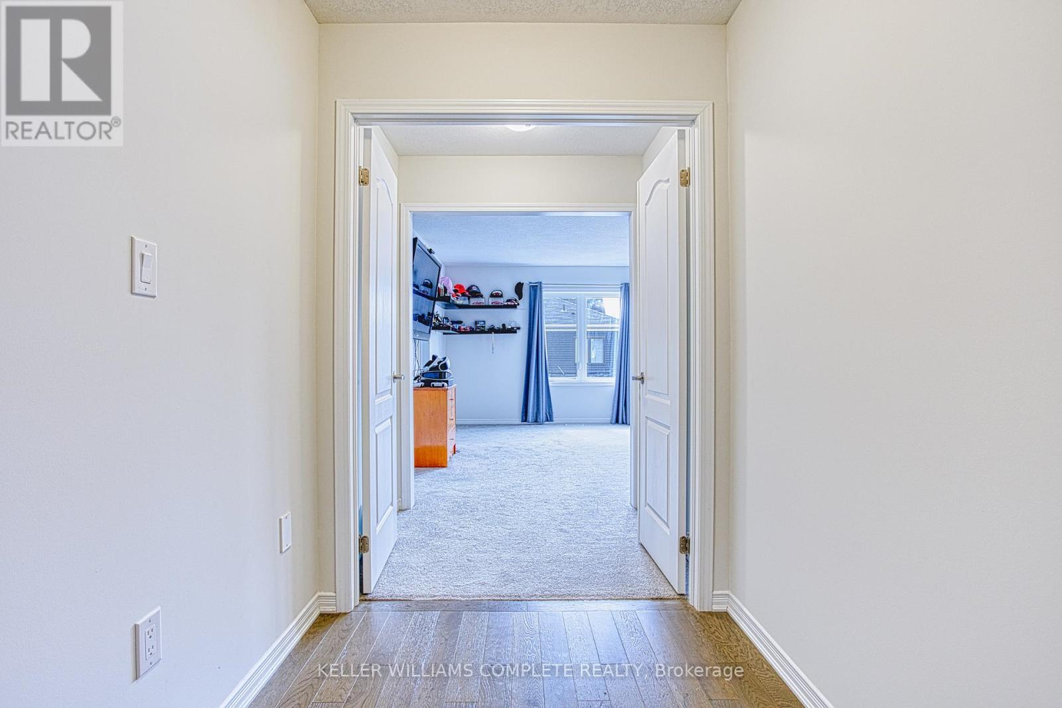4 Bedroom
4 Bathroom
Fireplace
Central Air Conditioning
Forced Air
$849,990
Nestled in the serene neighbourhood of Caledonia, the delightful residence at 20 Lise Lane offers an ideal sanctuary for new and growing families alike. This well-maintained house, with its inviting facade, boasts four generously sized bedrooms, with the large primary suite featuring not one, but two walk-in closets, alongside a luxurious ensuite complete with a sumptuous tub perfect for unwinding. Across a commodious floor plan, you'll discover 3.5 bathrooms ensuring convenience for both family members and guests. The expansive, unfinished basement presents a blank canvas to tailor additional living space to your exacting standards, be it a playroom, home cinema, or gym. Step outside to a securely fenced backyard offering a safe haven for children to play and the potential for a lush garden or entertaining area. The family-friendly street exudes a sense of community, with parks and reputable schools within easy reach, further enhancing this home's appeal to family-oriented buyers. With the practical addition of four dedicated parking spaces, this home strikes the perfect balance between comfort and convenience. 20 Lise Lane is more than just a house; it's the foundation for your family's future, a place where memories await to be created. (id:27910)
Property Details
|
MLS® Number
|
X8454498 |
|
Property Type
|
Single Family |
|
Community Name
|
Haldimand |
|
Parking Space Total
|
3 |
Building
|
Bathroom Total
|
4 |
|
Bedrooms Above Ground
|
4 |
|
Bedrooms Total
|
4 |
|
Appliances
|
Garage Door Opener Remote(s) |
|
Basement Development
|
Unfinished |
|
Basement Type
|
Full (unfinished) |
|
Construction Style Attachment
|
Detached |
|
Cooling Type
|
Central Air Conditioning |
|
Exterior Finish
|
Stone, Vinyl Siding |
|
Fireplace Present
|
Yes |
|
Foundation Type
|
Poured Concrete |
|
Heating Fuel
|
Natural Gas |
|
Heating Type
|
Forced Air |
|
Stories Total
|
2 |
|
Type
|
House |
|
Utility Water
|
Municipal Water |
Parking
Land
|
Acreage
|
No |
|
Sewer
|
Sanitary Sewer |
|
Size Irregular
|
38.15 X 92.08 Ft |
|
Size Total Text
|
38.15 X 92.08 Ft |
Rooms
| Level |
Type |
Length |
Width |
Dimensions |
|
Second Level |
Primary Bedroom |
5.59 m |
4.6 m |
5.59 m x 4.6 m |
|
Second Level |
Bedroom |
3.4 m |
3.45 m |
3.4 m x 3.45 m |
|
Second Level |
Bedroom |
4.32 m |
3.91 m |
4.32 m x 3.91 m |
|
Second Level |
Bedroom |
3.51 m |
3.12 m |
3.51 m x 3.12 m |
|
Second Level |
Laundry Room |
2.44 m |
3.02 m |
2.44 m x 3.02 m |
|
Basement |
Other |
9.25 m |
15.65 m |
9.25 m x 15.65 m |
|
Basement |
Other |
3.63 m |
2.18 m |
3.63 m x 2.18 m |
|
Main Level |
Dining Room |
3.25 m |
4.5 m |
3.25 m x 4.5 m |
|
Main Level |
Kitchen |
4.47 m |
2.9 m |
4.47 m x 2.9 m |
|
Main Level |
Eating Area |
4.47 m |
3.73 m |
4.47 m x 3.73 m |
|
Main Level |
Living Room |
4.88 m |
4.32 m |
4.88 m x 4.32 m |













