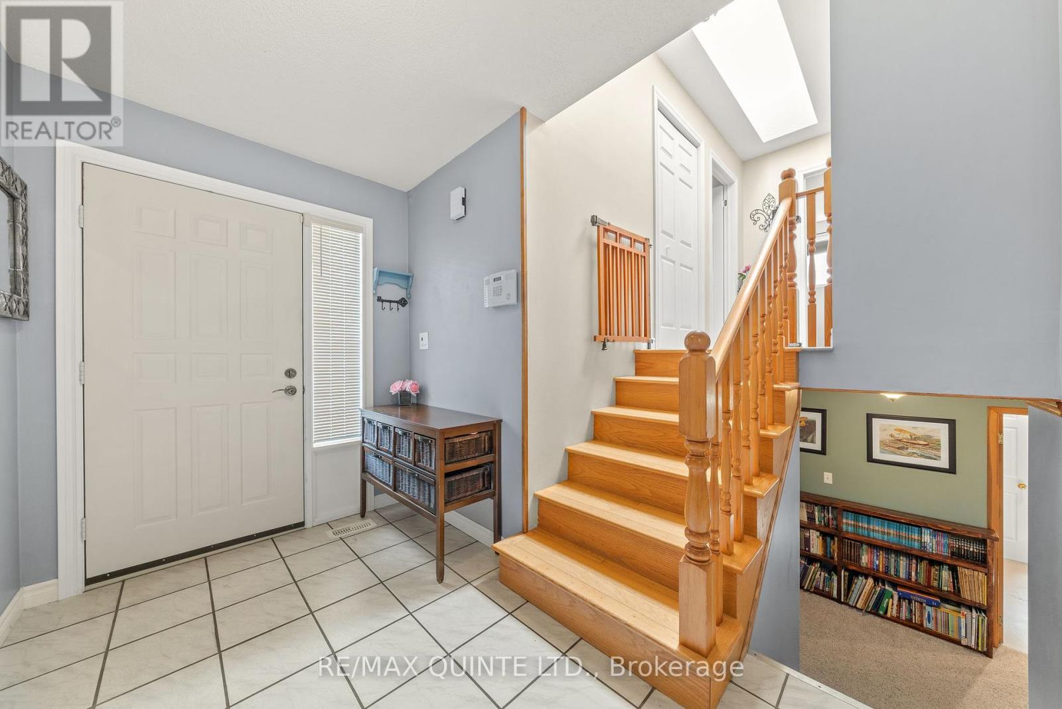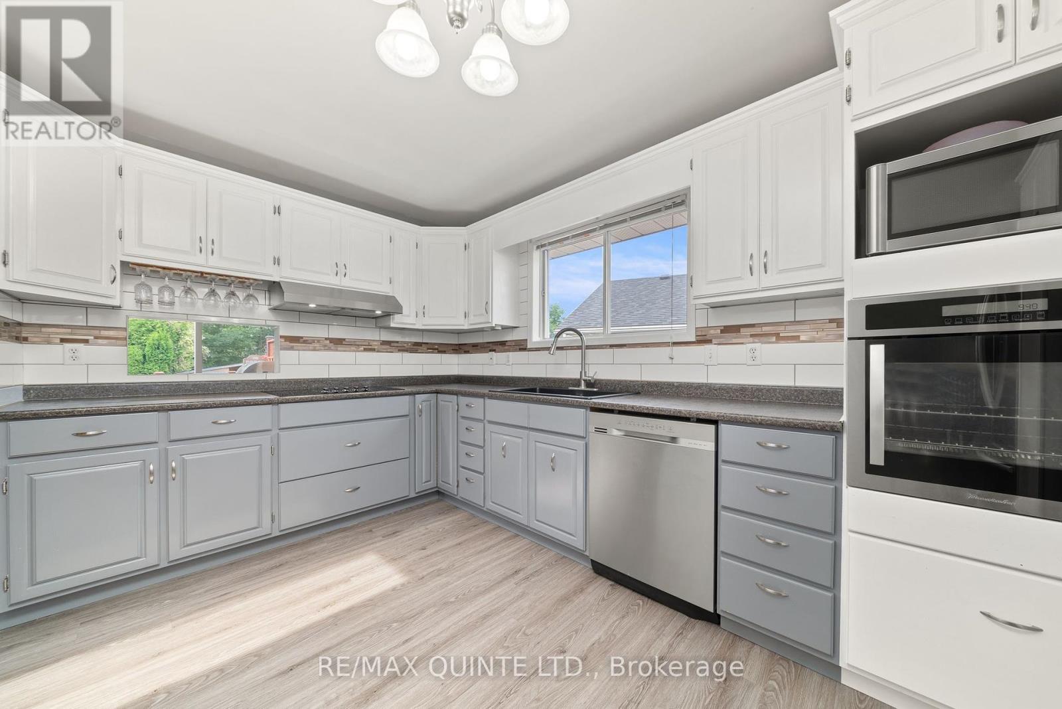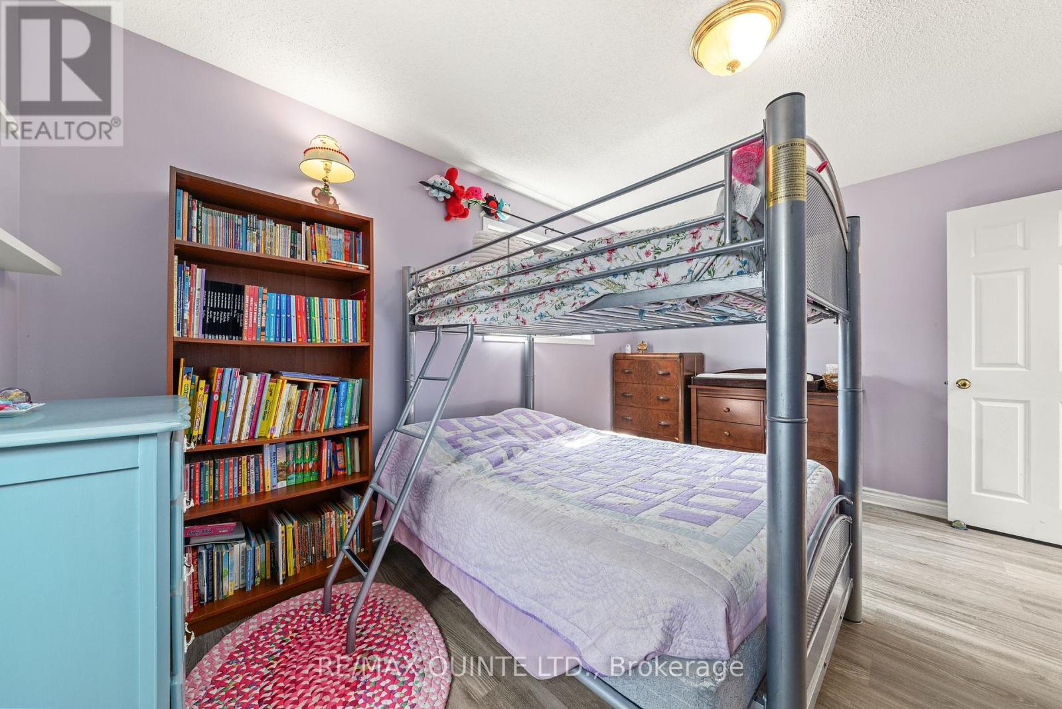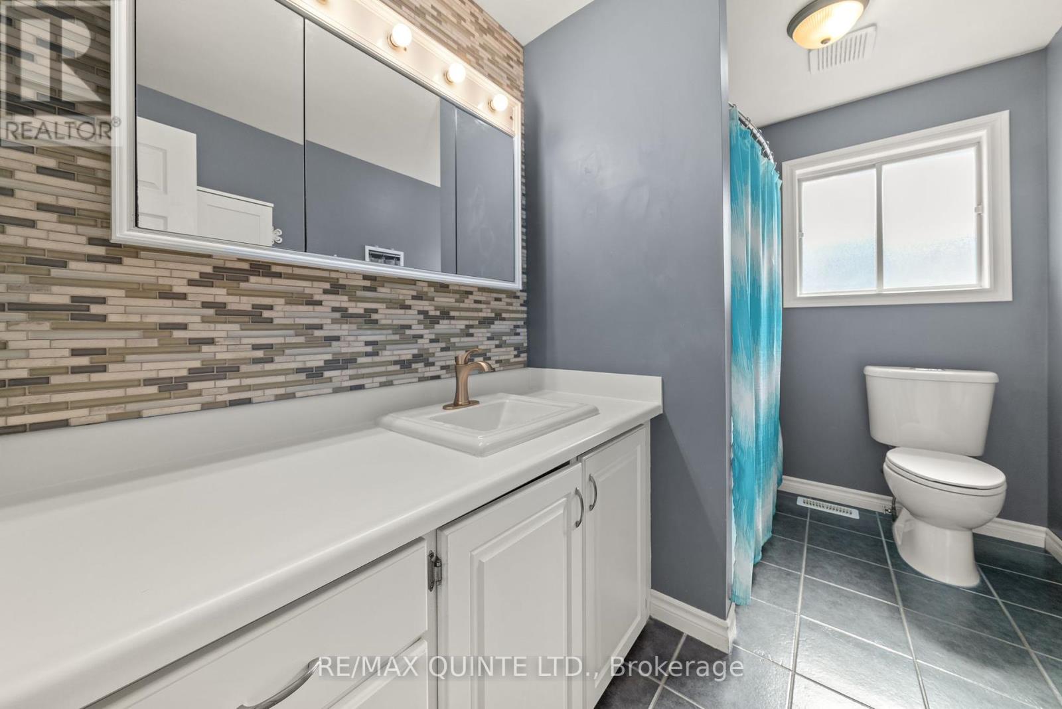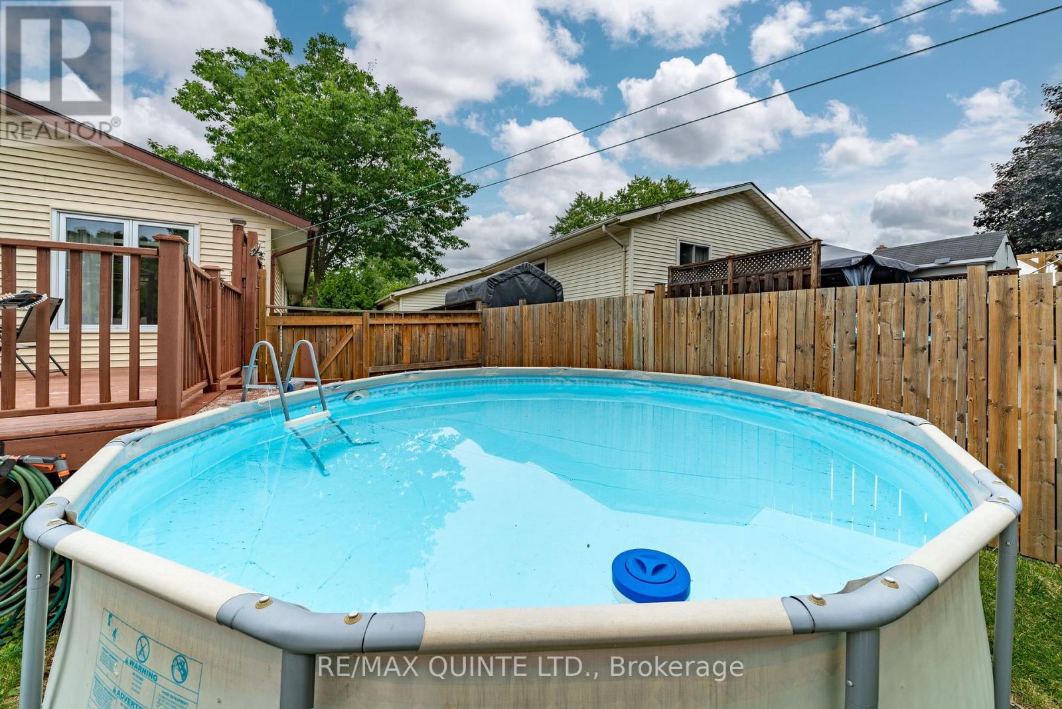4 Bedroom
2 Bathroom
Raised Bungalow
Fireplace
Above Ground Pool
Central Air Conditioning
Forced Air
$549,000
Welcome to your dream home in the highly sought-after Prospect Hill neighbourhood of Quinte West! This charming bungalow offers a perfect blend of modern updates and cozy living, making it an ideal choice for families or anyone looking for a comfortable retreat on a quiet street. Step inside to discover a beautifully updated kitchen featuring stainless steel appliances, including a built-in cooktop and oven and a convenient passthrough to the dining room. The spacious living room provides a welcoming atmosphere for relaxation and entertaining. From the dining room, patio doors lead to a large deck with ample storage space underneath and an above-ground pool that enjoys all-day sun-- perfect for summer fun. This home has four bedrooms, with two on the main floor and two on the lower level, offering plenty of space for family, guests, and a home office. The primary bedroom includes a walk-in closet, ensuring you have all the storage you need. With two full bathrooms, there's no need to worry about morning rushes. The lower level is a haven for recreation, featuring a large family room and a gas fireplace, creating a warm and inviting space for movie nights or gatherings. Additionally, the home has plenty of storage to keep everything organized. The backyard is a true oasis, with a separate deck wired and set up for a hot tub, making it ideal for unwinding after a long day. The detached outbuilding/garage in the backyard is incredibly spacious and versatile, perfect for use as a workshop or additional storage, and it has power already running to it. This fantastic property is less than a 5-minute drive to CFB Trenton, the 401, grocery stores, gas stations, restaurants, the Trent-Severn Waterway, and more, providing convenience and easy access to all amenities. Don't miss the opportunity to make this wonderful house your new home. Contact us today to schedule a viewing and experience all that this four-bedroom home has to offer! (id:27910)
Property Details
|
MLS® Number
|
X8460128 |
|
Property Type
|
Single Family |
|
Features
|
Irregular Lot Size |
|
Parking Space Total
|
4 |
|
Pool Type
|
Above Ground Pool |
|
Structure
|
Deck |
Building
|
Bathroom Total
|
2 |
|
Bedrooms Above Ground
|
2 |
|
Bedrooms Below Ground
|
2 |
|
Bedrooms Total
|
4 |
|
Appliances
|
Range, Dishwasher, Dryer, Oven, Refrigerator, Stove, Washer, Window Coverings |
|
Architectural Style
|
Raised Bungalow |
|
Basement Development
|
Finished |
|
Basement Type
|
Full (finished) |
|
Construction Style Attachment
|
Detached |
|
Cooling Type
|
Central Air Conditioning |
|
Exterior Finish
|
Brick, Vinyl Siding |
|
Fire Protection
|
Smoke Detectors |
|
Fireplace Present
|
Yes |
|
Fireplace Total
|
1 |
|
Foundation Type
|
Concrete |
|
Heating Fuel
|
Natural Gas |
|
Heating Type
|
Forced Air |
|
Stories Total
|
1 |
|
Type
|
House |
|
Utility Water
|
Municipal Water |
Land
|
Acreage
|
No |
|
Sewer
|
Sanitary Sewer |
|
Size Irregular
|
61 X 132 Ft ; See Geo |
|
Size Total Text
|
61 X 132 Ft ; See Geo|under 1/2 Acre |
Rooms
| Level |
Type |
Length |
Width |
Dimensions |
|
Lower Level |
Bedroom 4 |
3.26 m |
3.53 m |
3.26 m x 3.53 m |
|
Lower Level |
Family Room |
5.86 m |
3.28 m |
5.86 m x 3.28 m |
|
Lower Level |
Bathroom |
2.58 m |
1.72 m |
2.58 m x 1.72 m |
|
Lower Level |
Bedroom 3 |
3.25 m |
2.4 m |
3.25 m x 2.4 m |
|
Main Level |
Foyer |
2.36 m |
3.21 m |
2.36 m x 3.21 m |
|
Main Level |
Dining Room |
2.76 m |
2.54 m |
2.76 m x 2.54 m |
|
Main Level |
Kitchen |
2.61 m |
4.49 m |
2.61 m x 4.49 m |
|
Main Level |
Living Room |
4.25 m |
4.75 m |
4.25 m x 4.75 m |
|
Main Level |
Bathroom |
3.17 m |
1.92 m |
3.17 m x 1.92 m |
|
Main Level |
Bedroom 2 |
3.43 m |
3.19 m |
3.43 m x 3.19 m |
|
Main Level |
Primary Bedroom |
3.43 m |
4.23 m |
3.43 m x 4.23 m |
Utilities
|
Cable
|
Available |
|
Sewer
|
Installed |





