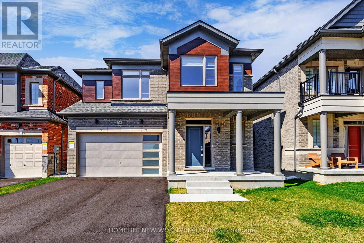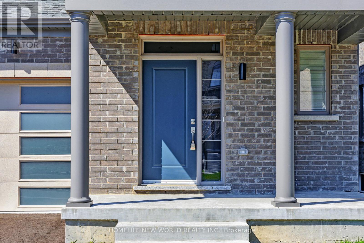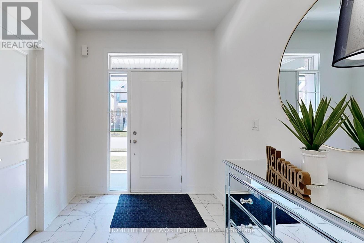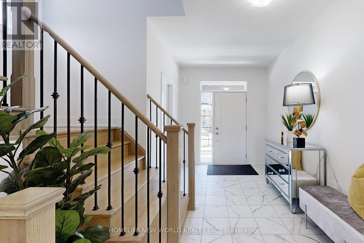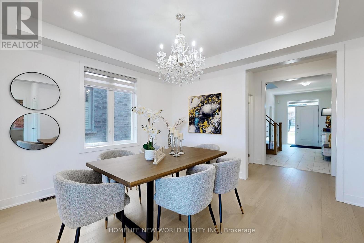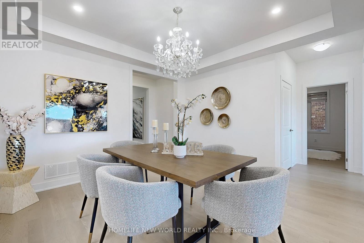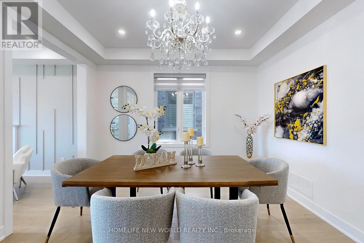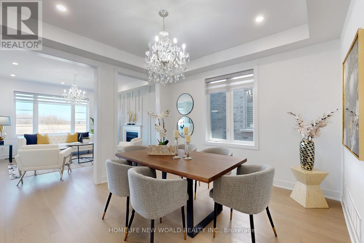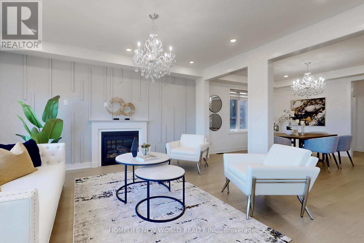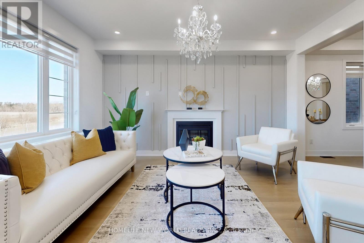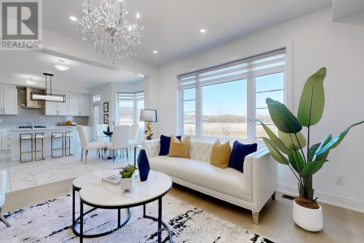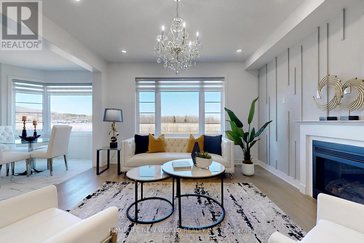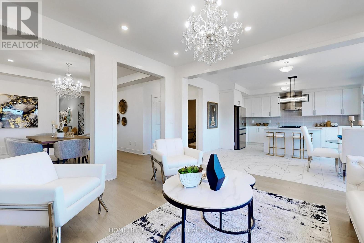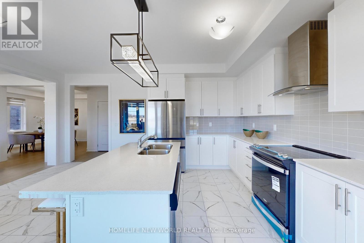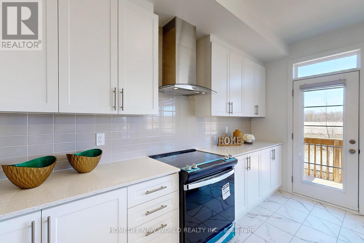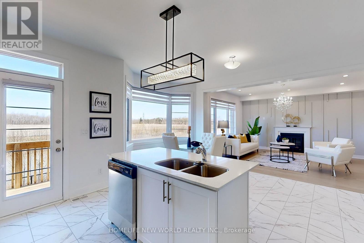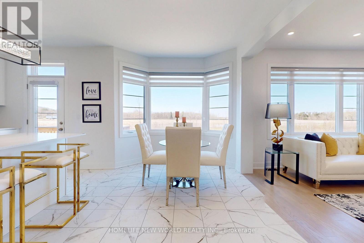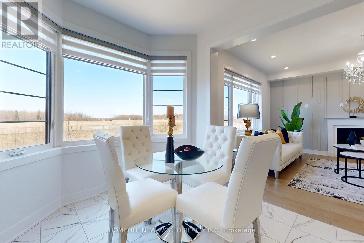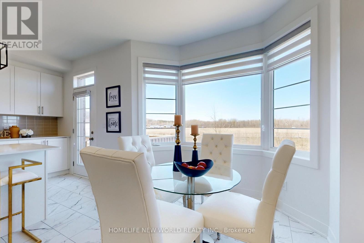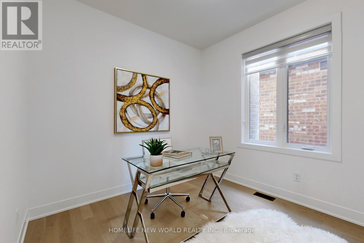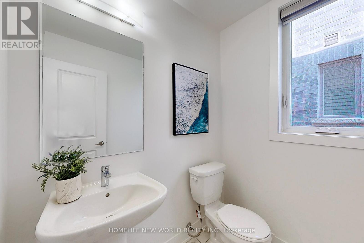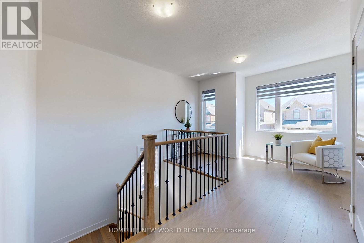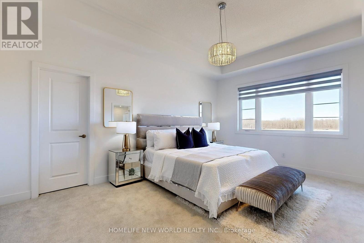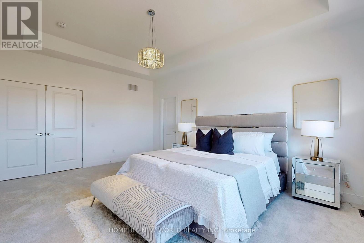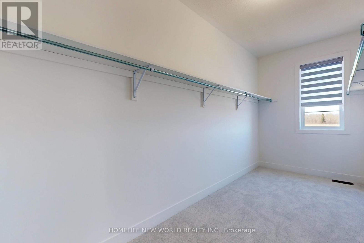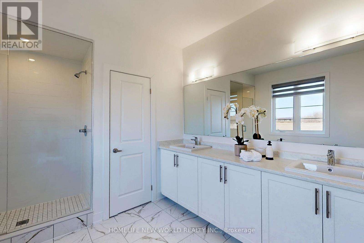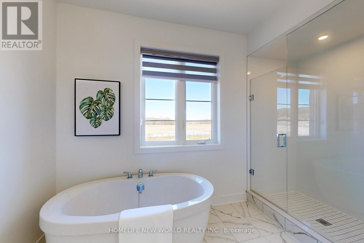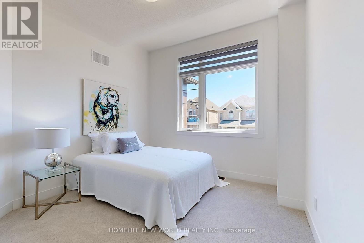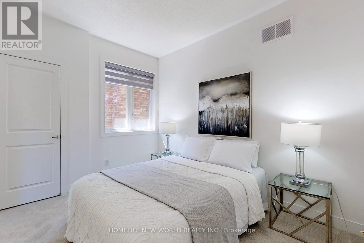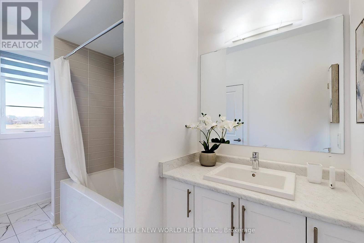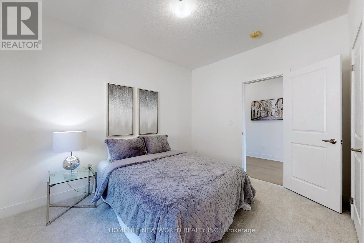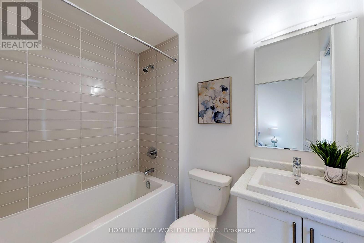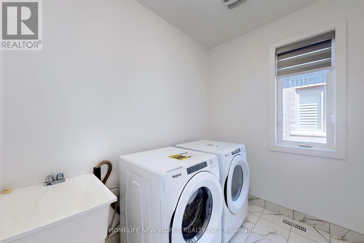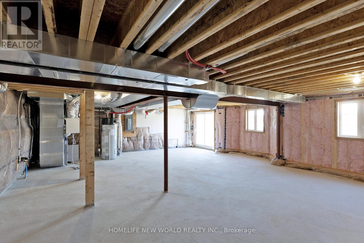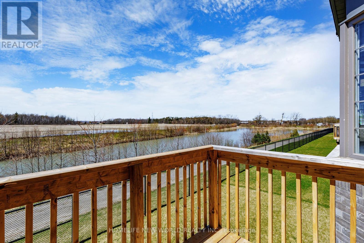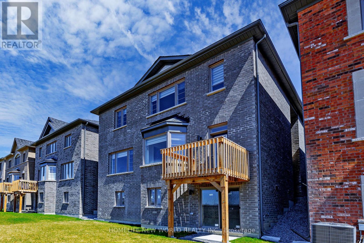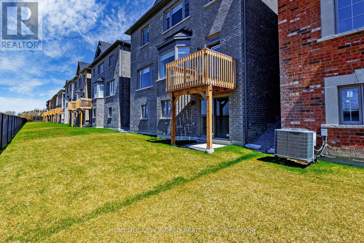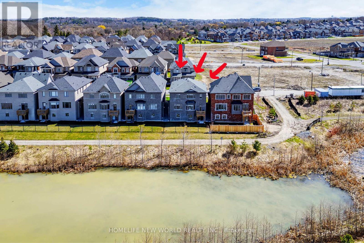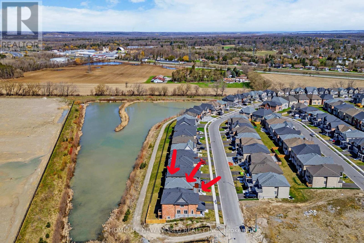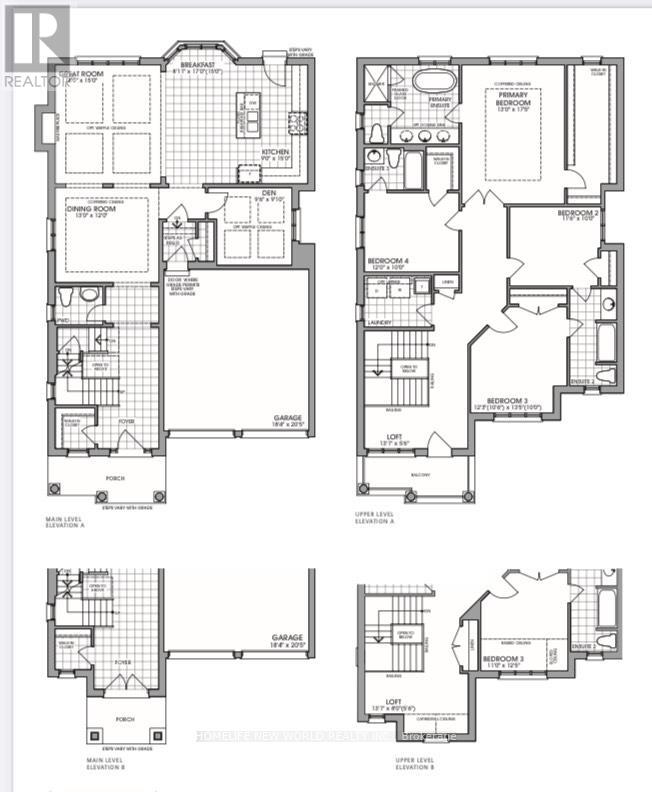4 Bedroom
4 Bathroom
Fireplace
Forced Air
$1,398,000
Immaculate Modern Detached Home, Looks Brand New, Close To 3000 Sqf With 9' Ceiling Main & 2nd Flr, Hardwood Main Flr & 2nd Flr Hallway, Chandeliers & Pot Lights Main Flr, Oak Staircase, Iron Picket, Open Concept Upgraded Kitchen With Quartz Counters,Upgraded Kitchen Countertop. Home Office/Den & Large Laundry, Direct Access To Garage. Mins To Park, School, Costco, Go Stn, 400 & 404 Hwys, +++ **** EXTRAS **** S/S Fridge, S/S Stove, S/S Dishwasher, Washer, Dryer, Garage Door Opener, All Existing Window Coverings, Chandeliers, Pot Lights. (id:27910)
Property Details
|
MLS® Number
|
N8262984 |
|
Property Type
|
Single Family |
|
Community Name
|
Holland Landing |
|
Parking Space Total
|
4 |
Building
|
Bathroom Total
|
4 |
|
Bedrooms Above Ground
|
4 |
|
Bedrooms Total
|
4 |
|
Basement Development
|
Unfinished |
|
Basement Features
|
Walk Out |
|
Basement Type
|
N/a (unfinished) |
|
Construction Style Attachment
|
Detached |
|
Exterior Finish
|
Brick |
|
Fireplace Present
|
Yes |
|
Heating Fuel
|
Natural Gas |
|
Heating Type
|
Forced Air |
|
Stories Total
|
2 |
|
Type
|
House |
Parking
Land
|
Acreage
|
No |
|
Size Irregular
|
40.03 X 91.86 Ft |
|
Size Total Text
|
40.03 X 91.86 Ft |
Rooms
| Level |
Type |
Length |
Width |
Dimensions |
|
Second Level |
Primary Bedroom |
5.31 m |
3.97 m |
5.31 m x 3.97 m |
|
Second Level |
Bedroom 2 |
3.51 m |
3.05 m |
3.51 m x 3.05 m |
|
Second Level |
Bedroom 3 |
4.04 m |
3.74 m |
4.04 m x 3.74 m |
|
Second Level |
Bedroom 4 |
3.66 m |
3.05 m |
3.66 m x 3.05 m |
|
Second Level |
Sitting Room |
3.99 m |
1.68 m |
3.99 m x 1.68 m |
|
Ground Level |
Living Room |
3.97 m |
3.66 m |
3.97 m x 3.66 m |
|
Ground Level |
Great Room |
4.58 m |
4.27 m |
4.58 m x 4.27 m |
|
Ground Level |
Kitchen |
5.19 m |
2.75 m |
5.19 m x 2.75 m |
|
Ground Level |
Eating Area |
5.36 m |
2.72 m |
5.36 m x 2.72 m |
|
Ground Level |
Office |
3 m |
2.9 m |
3 m x 2.9 m |
Utilities
|
Sewer
|
Installed |
|
Natural Gas
|
Installed |
|
Electricity
|
Installed |
|
Cable
|
Installed |

