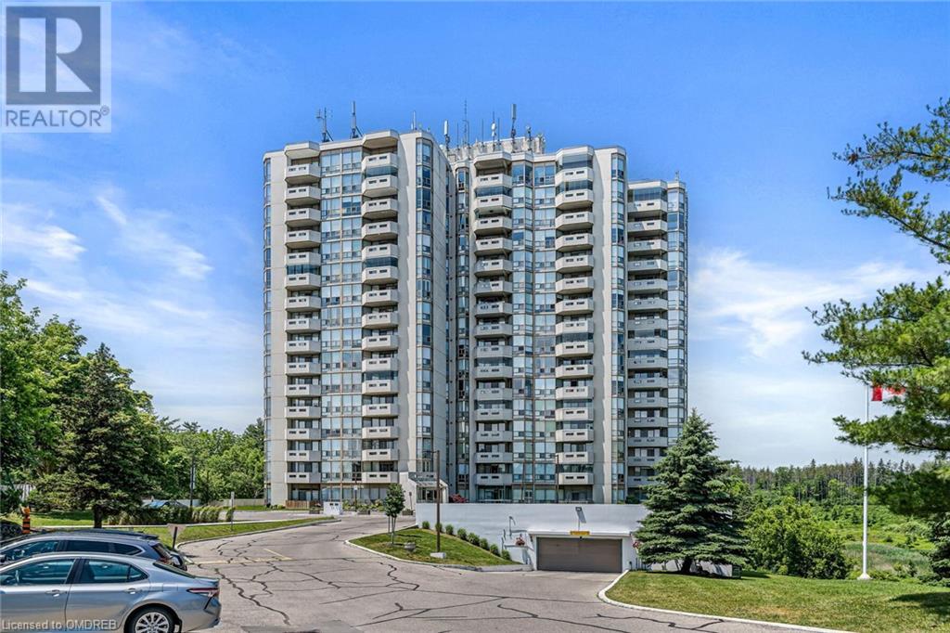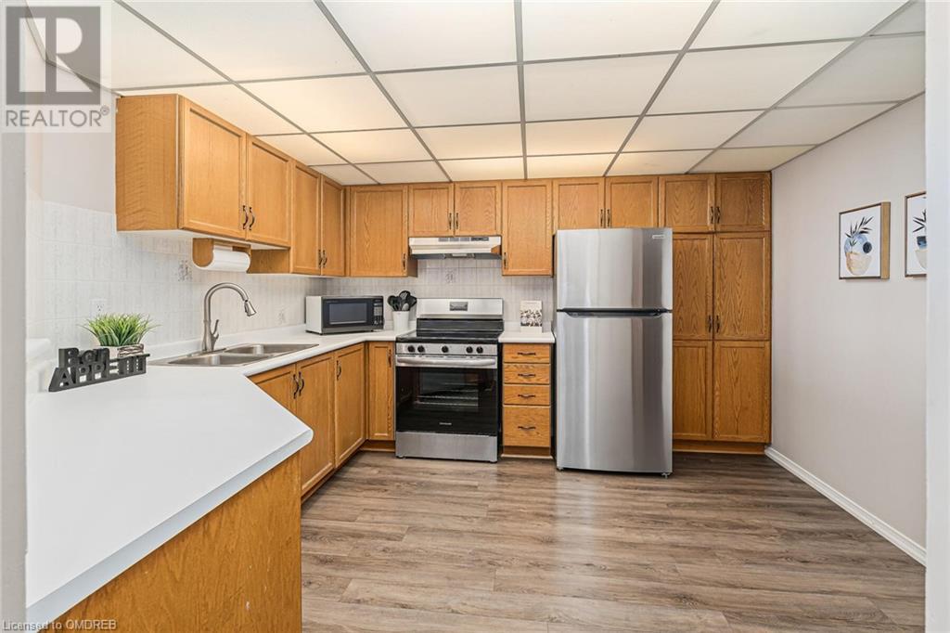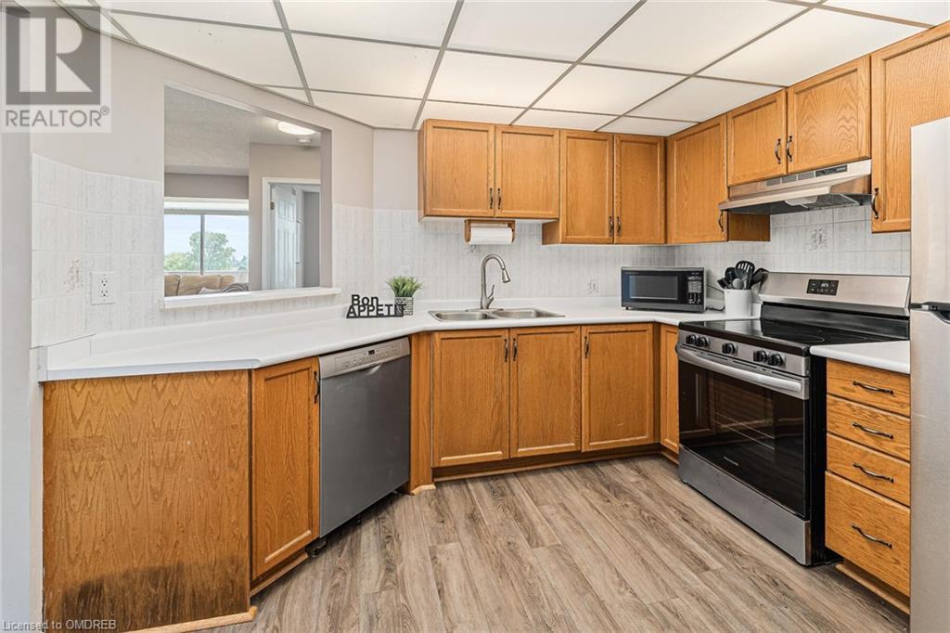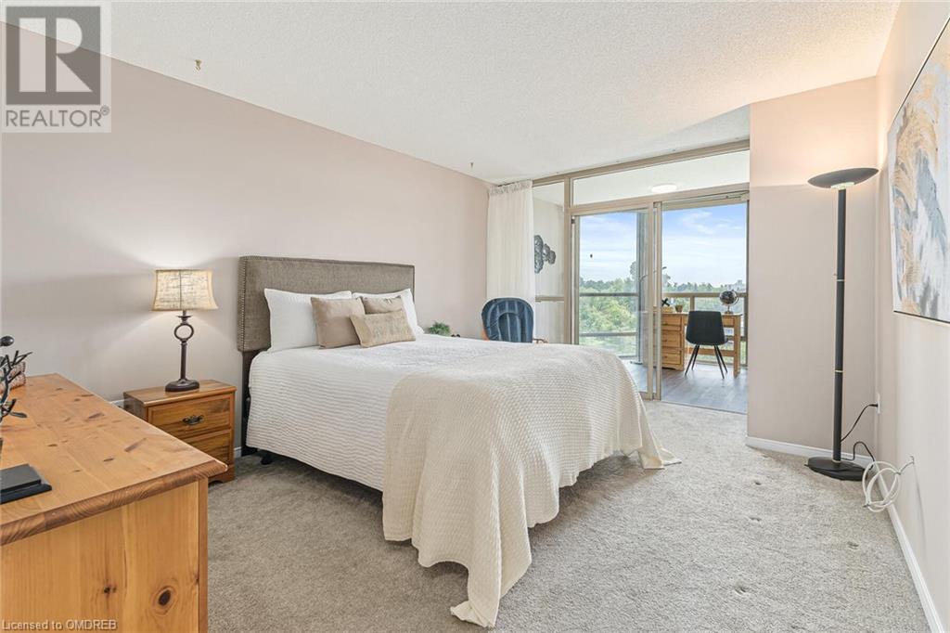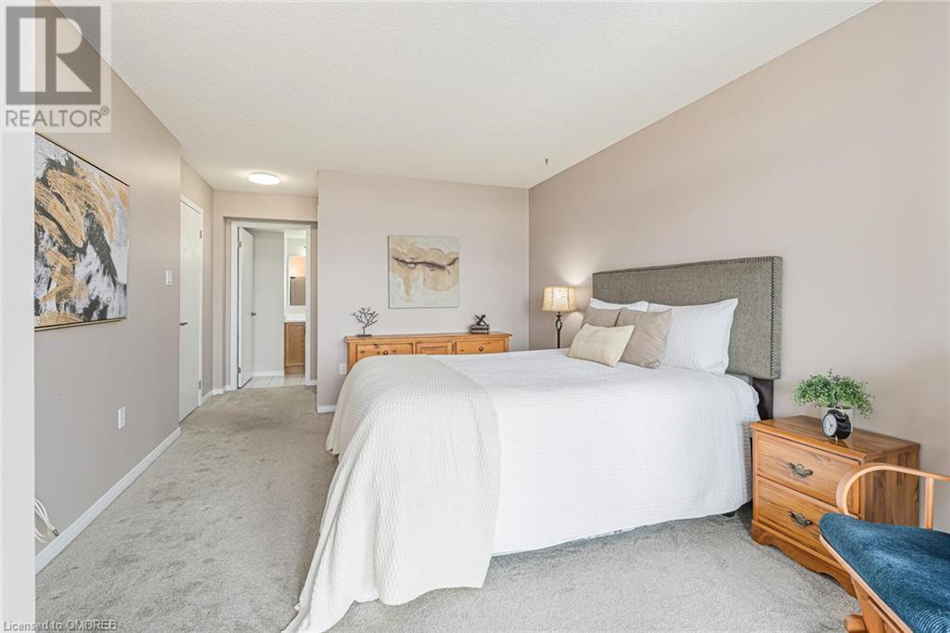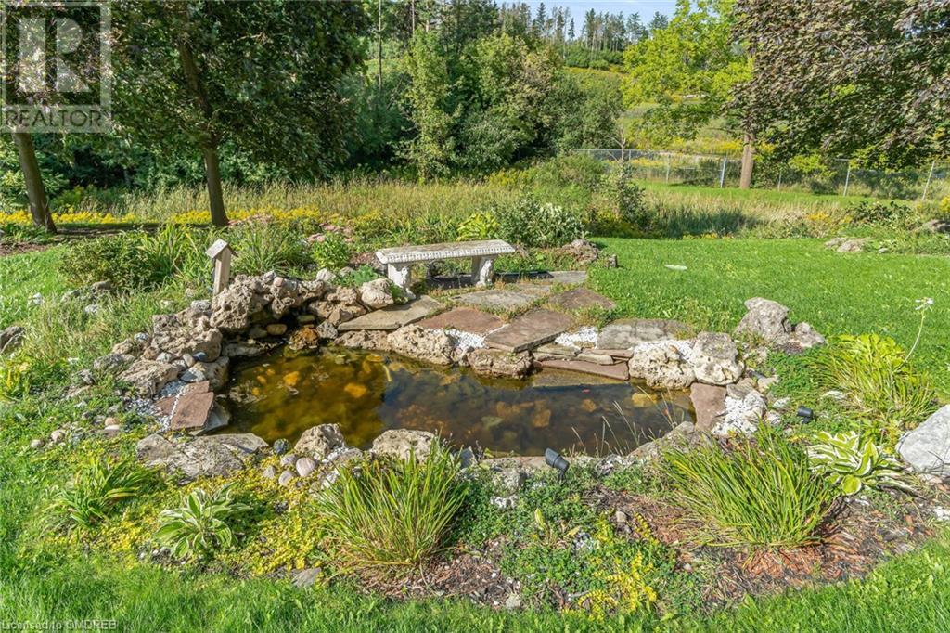2 Bedroom
2 Bathroom
1236 sqft
Central Air Conditioning
Forced Air
$649,000Maintenance,
$849.47 Monthly
Popular 'Nipigon' Model With Split Bedroom Layout in well-maintained building at the edge of town. Two bedrooms plus two full bathrooms with plenty of closet space. Eat-in kitchen with new stainless steel appliances. Open concept living/dining room with room for your large dining table. Separate office space with views. One bedroom with large walk-in closet and four piece bathroom and second bedroom with double closet. Convenient in-suite laundry. Pool, exercise room, pretty lobby, gathering space available for lots of social gatherings in friendly building. Ideally located on the east end of town for convenience to Brampton, Mississauga and Mount Pleasant Go station. Close to shopping and the fabulous hungry Hollow Trail system. Affordable living in Georgetown. (id:27910)
Property Details
|
MLS® Number
|
40604848 |
|
Property Type
|
Single Family |
|
Amenities Near By
|
Shopping |
|
Community Features
|
Quiet Area |
|
Equipment Type
|
Water Heater |
|
Features
|
Cul-de-sac, Southern Exposure, Ravine, Conservation/green Belt, Balcony |
|
Parking Space Total
|
1 |
|
Rental Equipment Type
|
Water Heater |
Building
|
Bathroom Total
|
2 |
|
Bedrooms Above Ground
|
2 |
|
Bedrooms Total
|
2 |
|
Amenities
|
Exercise Centre, Party Room |
|
Basement Type
|
None |
|
Construction Style Attachment
|
Attached |
|
Cooling Type
|
Central Air Conditioning |
|
Exterior Finish
|
Concrete |
|
Heating Fuel
|
Electric |
|
Heating Type
|
Forced Air |
|
Stories Total
|
1 |
|
Size Interior
|
1236 Sqft |
|
Type
|
Apartment |
|
Utility Water
|
Municipal Water |
Parking
Land
|
Acreage
|
No |
|
Land Amenities
|
Shopping |
|
Sewer
|
Municipal Sewage System |
|
Zoning Description
|
Ep2, Hdr |
Rooms
| Level |
Type |
Length |
Width |
Dimensions |
|
Main Level |
3pc Bathroom |
|
|
Measurements not available |
|
Main Level |
Office |
|
|
10'7'' x 5'6'' |
|
Main Level |
Bedroom |
|
|
13'0'' x 11'2'' |
|
Main Level |
4pc Bathroom |
|
|
Measurements not available |
|
Main Level |
Primary Bedroom |
|
|
14'9'' x 11'2'' |
|
Main Level |
Kitchen |
|
|
12'0'' x 11'2'' |
|
Main Level |
Dining Room |
|
|
25'1'' x 11'8'' |
|
Main Level |
Living Room |
|
|
25'1'' x 11'8'' |

