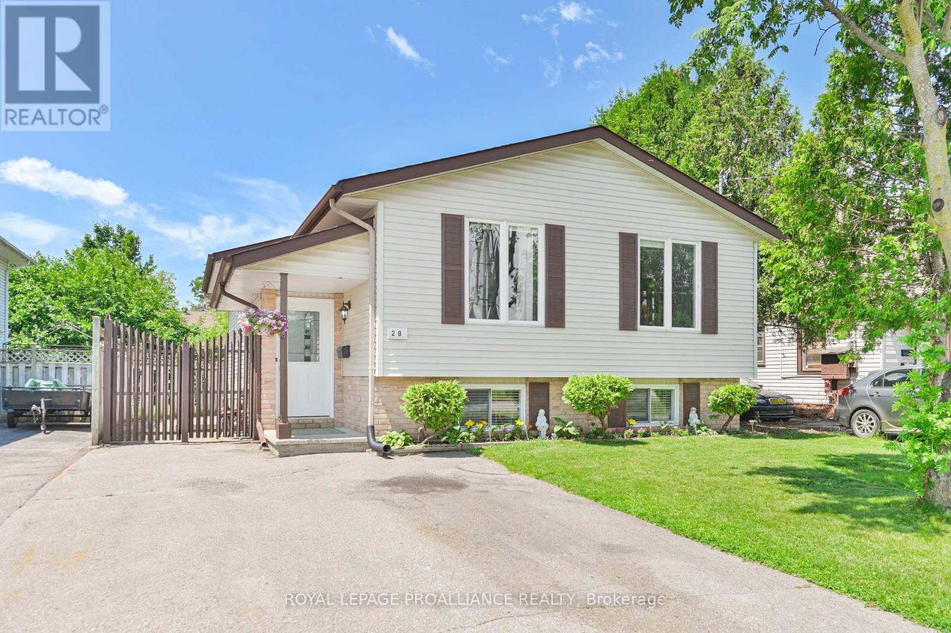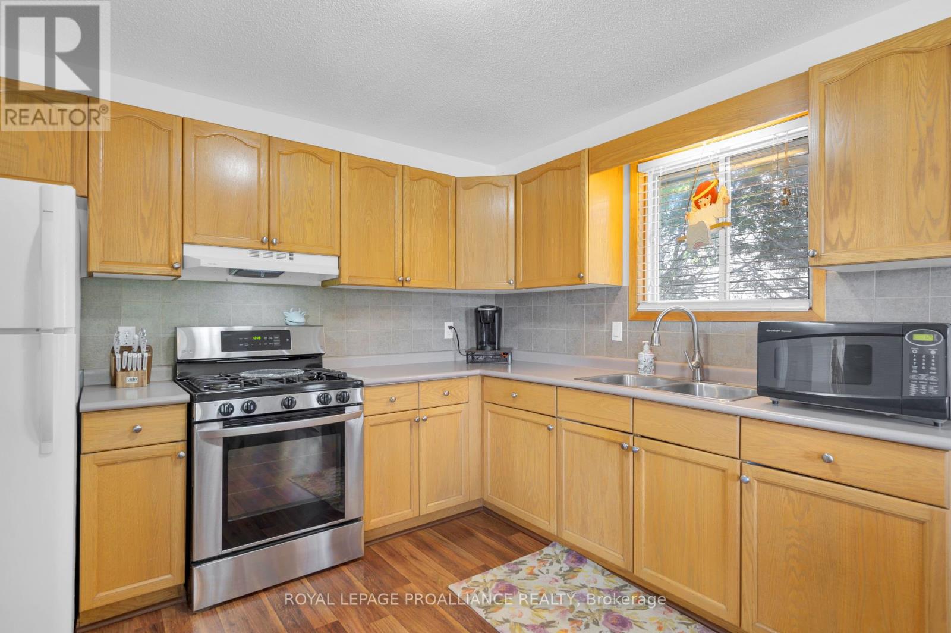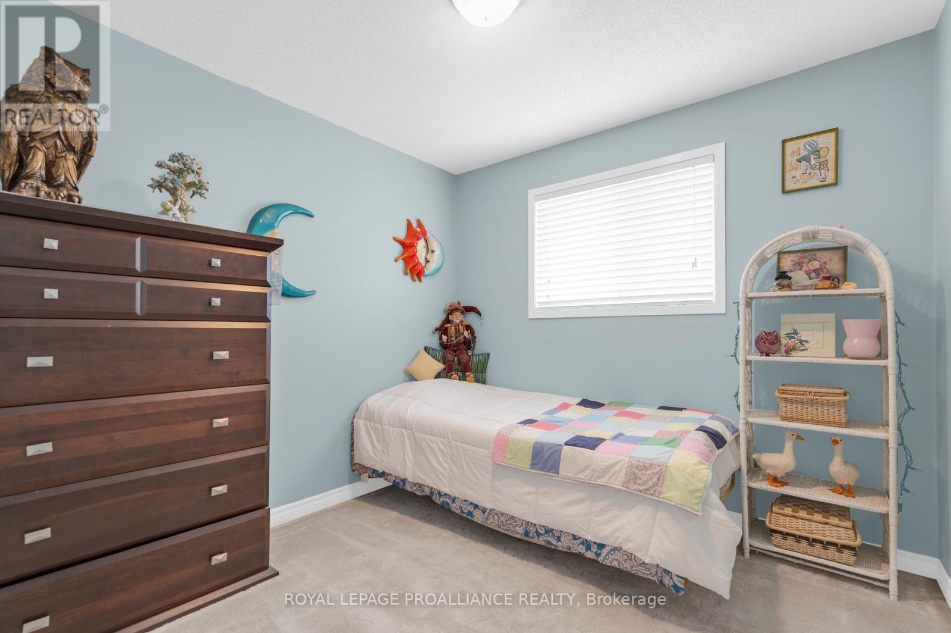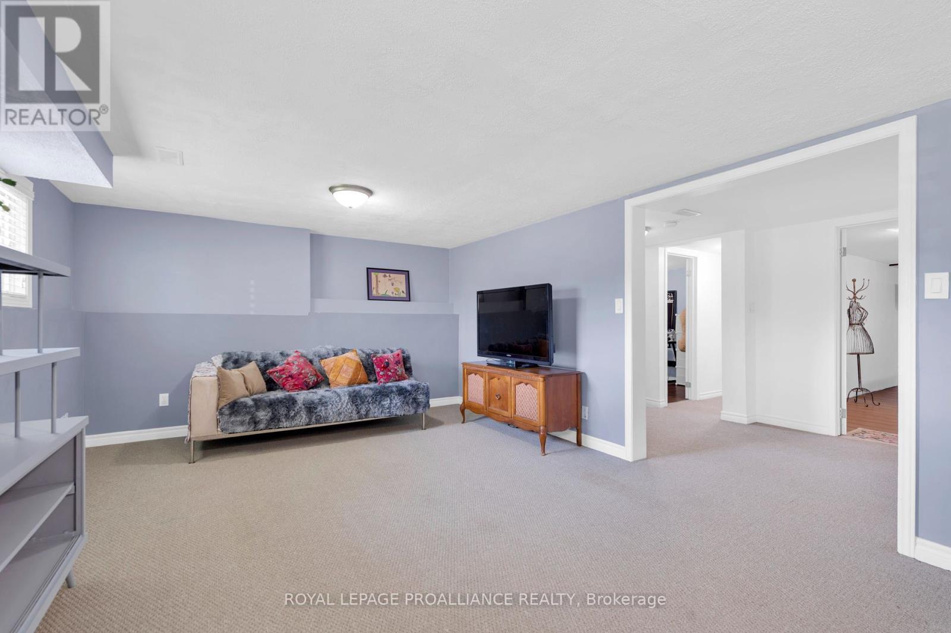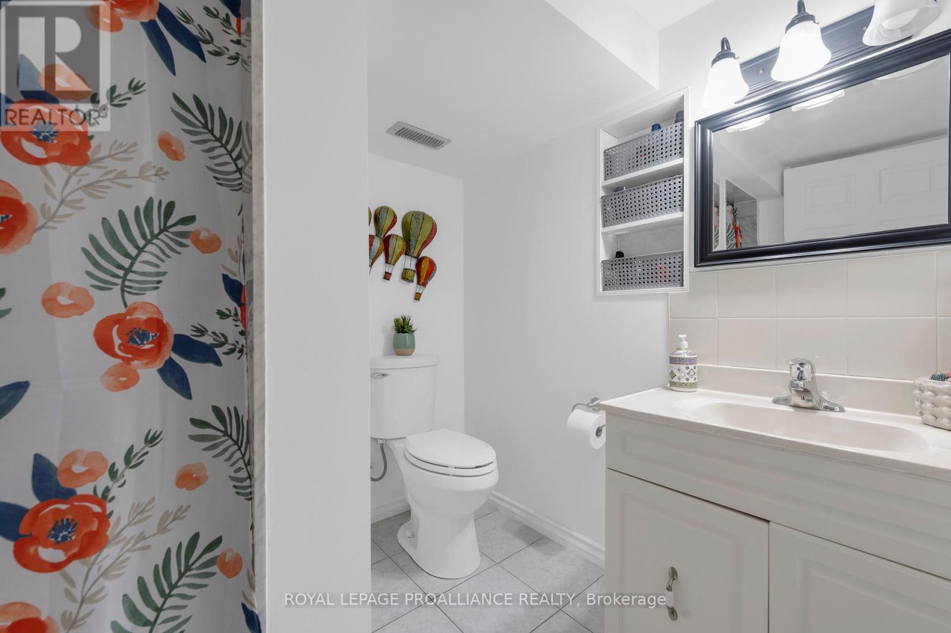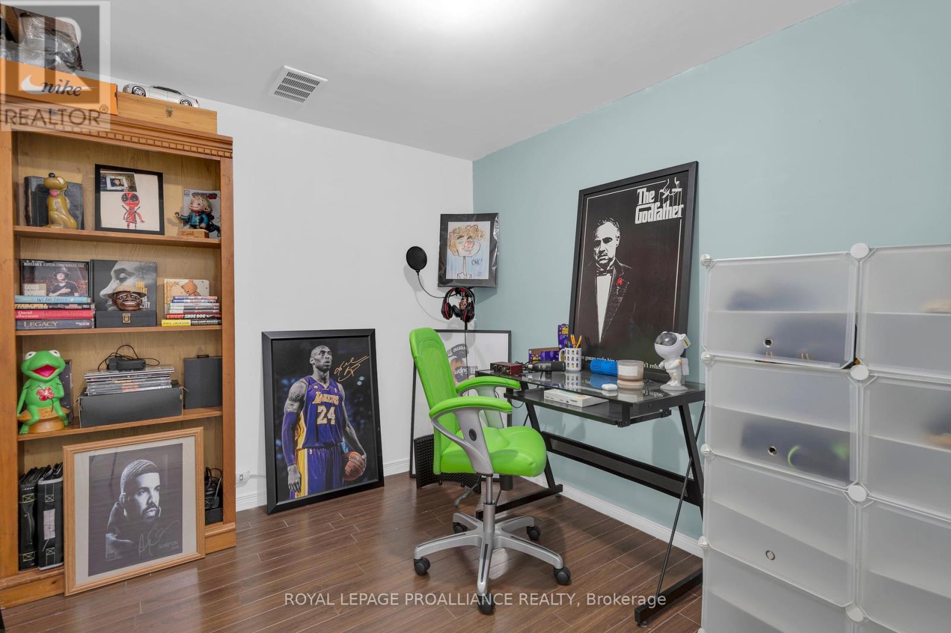4 Bedroom
2 Bathroom
Raised Bungalow
Central Air Conditioning
Forced Air
Landscaped
$534,900
Welcome to 20 McNichol St, Quinte West! This versatile property features 3+1 bedrooms plus a den, providing ample space for a growing family or home office needs. With two kitchens, its perfect for large gatherings or can be easily converted into a duplex for rental income. The home includes multiple entrances for convenience and privacy. Equipped with a Energy Efficient natural gas furnace and AC, the house ensures efficient heating and cooling for year-round comfort. The fantastic fully-fenced backyard is great for children, pets, and outdoor entertaining. Located just meters away from McNichol Park, and minutes from the 401 and CFB Trenton, this home offers convenience and accessibility. Plus, its close to the beautiful Bay of Quinte, providing ample opportunities for outdoor activities and scenic views. This home offers flexibility, comfort, and a welcoming environment for all your needs. **** EXTRAS **** Livingroom East Wall Black Cabinet, Lower Level laundry back cabinet included (id:27910)
Property Details
|
MLS® Number
|
X8477788 |
|
Property Type
|
Single Family |
|
Amenities Near By
|
Public Transit |
|
Features
|
Irregular Lot Size |
|
Parking Space Total
|
4 |
|
Structure
|
Porch |
Building
|
Bathroom Total
|
2 |
|
Bedrooms Above Ground
|
3 |
|
Bedrooms Below Ground
|
1 |
|
Bedrooms Total
|
4 |
|
Appliances
|
Dryer, Refrigerator, Stove, Washer, Window Coverings |
|
Architectural Style
|
Raised Bungalow |
|
Basement Development
|
Finished |
|
Basement Type
|
Full (finished) |
|
Construction Style Attachment
|
Detached |
|
Cooling Type
|
Central Air Conditioning |
|
Exterior Finish
|
Vinyl Siding, Brick |
|
Fire Protection
|
Smoke Detectors |
|
Foundation Type
|
Block |
|
Heating Fuel
|
Natural Gas |
|
Heating Type
|
Forced Air |
|
Stories Total
|
1 |
|
Type
|
House |
|
Utility Water
|
Municipal Water |
Land
|
Acreage
|
No |
|
Land Amenities
|
Public Transit |
|
Landscape Features
|
Landscaped |
|
Sewer
|
Sanitary Sewer |
|
Size Irregular
|
40.11 X 104.32 Ft |
|
Size Total Text
|
40.11 X 104.32 Ft|under 1/2 Acre |
Rooms
| Level |
Type |
Length |
Width |
Dimensions |
|
Basement |
Bathroom |
2.01 m |
2.14 m |
2.01 m x 2.14 m |
|
Basement |
Office |
2.83 m |
2.38 m |
2.83 m x 2.38 m |
|
Basement |
Family Room |
6.54 m |
3.79 m |
6.54 m x 3.79 m |
|
Basement |
Bedroom 4 |
3.81 m |
2.9 m |
3.81 m x 2.9 m |
|
Basement |
Kitchen |
3.84 m |
5.2 m |
3.84 m x 5.2 m |
|
Main Level |
Kitchen |
3.3 m |
2.62 m |
3.3 m x 2.62 m |
|
Main Level |
Living Room |
4.04 m |
4.45 m |
4.04 m x 4.45 m |
|
Main Level |
Dining Room |
2.78 m |
3.68 m |
2.78 m x 3.68 m |
|
Main Level |
Primary Bedroom |
3.3 m |
3.76 m |
3.3 m x 3.76 m |
|
Main Level |
Bedroom 2 |
3.66 m |
2.8 m |
3.66 m x 2.8 m |
|
Main Level |
Bedroom 3 |
4.7 m |
2.64 m |
4.7 m x 2.64 m |
|
Main Level |
Bathroom |
3.33 m |
1.81 m |
3.33 m x 1.81 m |
Utilities
|
Cable
|
Available |
|
Sewer
|
Installed |

