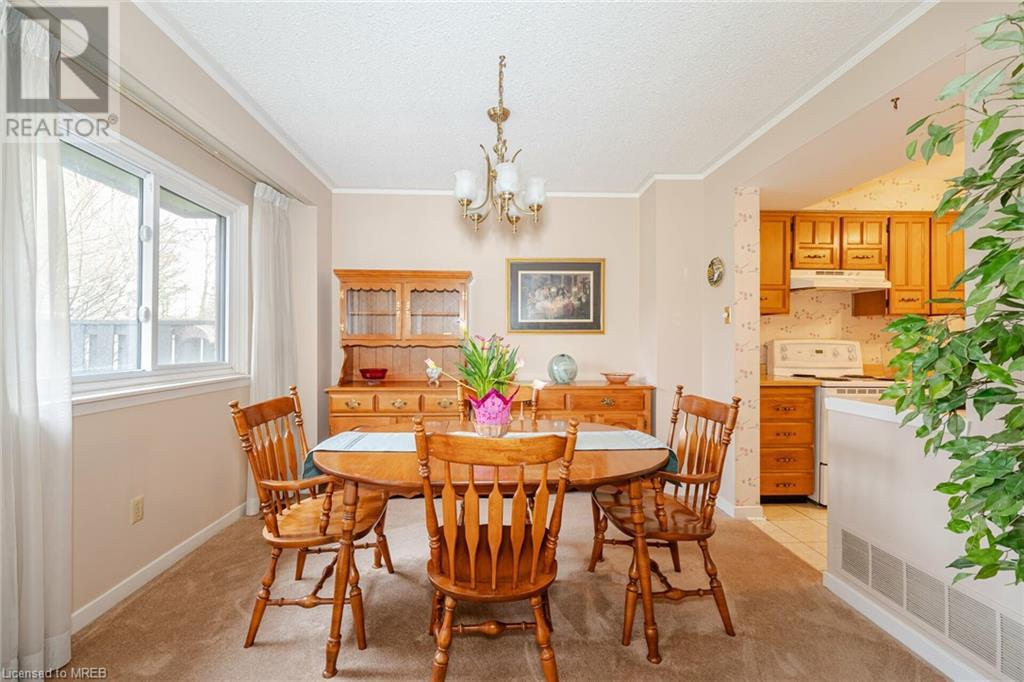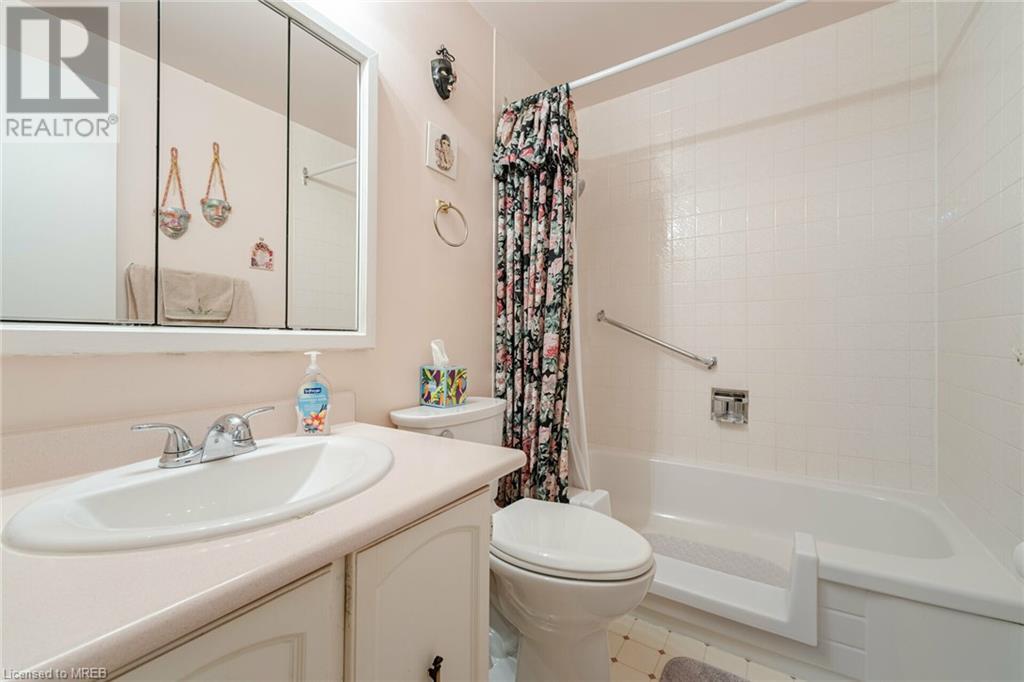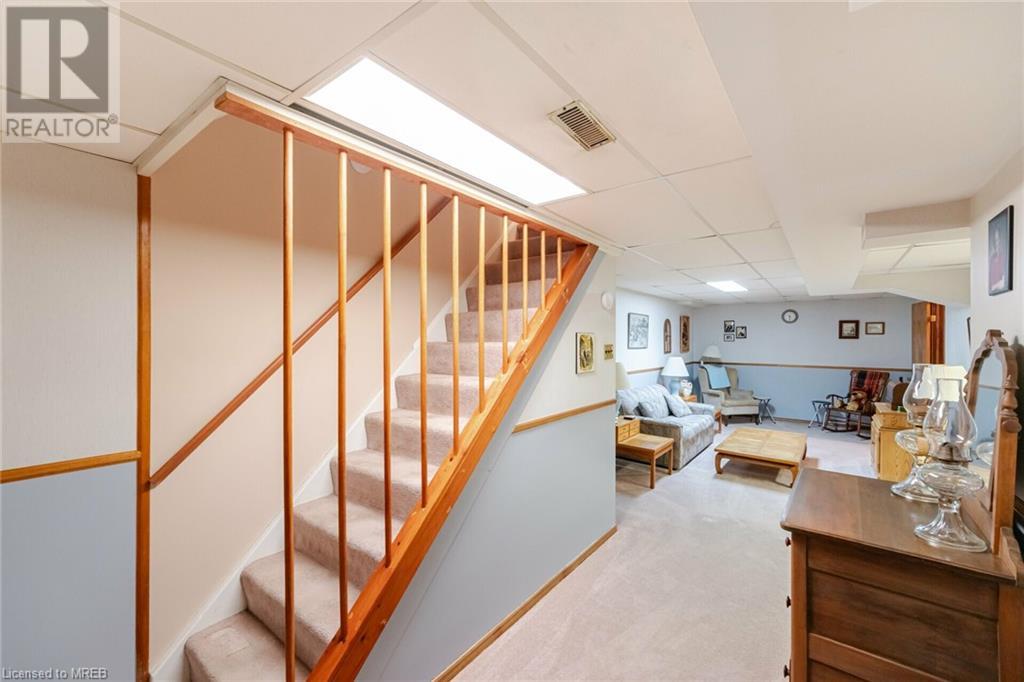20 Mineola Road Unit# 24 Mississauga, Ontario L5G 4N9
$925,000Maintenance, Insurance, Landscaping, Property Management, Water
$527.57 Monthly
Maintenance, Insurance, Landscaping, Property Management, Water
$527.57 MonthlyWelcome to sought-after Craigie Orchards, in the heart of Mineola, and steps from Lake Ontario. This Immaculately clean 3 bedroom, 1.5 bathroom townhouse offers a great opportunity to live in this prestigious neighborhood. Perfect for upgrading to turn into your very own oasis. The large closets and finished basement offer tons of storage. Located Across from visitor parking. A perfect family-friendly neighborhood. Minutes from QEW. Steps from transit, Go-train, and the new LRT. Enjoy each day being close to the Lake, Shops, amazing restaurants, and entertainment. Walk to Bike and walking trails, The Credit River, the Community center, the Library, Marina's, and much more. Don't miss this opportunity to live or invest in the Mineola/Port Credit area. Amazing local Schools and steps to Shopping, restaurants, Lake, Marina, Trails, transit/go-station, and much more. Many festivals and large local community involvement. Central vacuum system with canaster in as in condition. New Right-height toilets (id:27910)
Property Details
| MLS® Number | 40582251 |
| Property Type | Single Family |
| Amenities Near By | Hospital, Marina, Park, Place Of Worship, Playground, Public Transit, Schools, Shopping |
| Communication Type | High Speed Internet |
| Community Features | Community Centre, School Bus |
| Equipment Type | Water Heater |
| Features | Southern Exposure, Paved Driveway |
| Parking Space Total | 2 |
| Rental Equipment Type | Water Heater |
Building
| Bathroom Total | 2 |
| Bedrooms Above Ground | 3 |
| Bedrooms Total | 3 |
| Architectural Style | 2 Level |
| Basement Development | Finished |
| Basement Type | Full (finished) |
| Construction Style Attachment | Link |
| Cooling Type | Central Air Conditioning |
| Exterior Finish | Brick |
| Fire Protection | Smoke Detectors |
| Half Bath Total | 1 |
| Heating Fuel | Natural Gas |
| Heating Type | Forced Air |
| Stories Total | 2 |
| Size Interior | 1147 Sqft |
| Type | Row / Townhouse |
| Utility Water | Municipal Water |
Parking
| Attached Garage |
Land
| Access Type | Highway Nearby, Rail Access |
| Acreage | No |
| Land Amenities | Hospital, Marina, Park, Place Of Worship, Playground, Public Transit, Schools, Shopping |
| Sewer | Municipal Sewage System |
| Zoning Description | Rm 5 |
Rooms
| Level | Type | Length | Width | Dimensions |
|---|---|---|---|---|
| Second Level | 3pc Bathroom | Measurements not available | ||
| Second Level | Bedroom | 11'2'' x 8'2'' | ||
| Second Level | Bedroom | 9'0'' x 10'10'' | ||
| Basement | Recreation Room | Measurements not available | ||
| Main Level | 2pc Bathroom | Measurements not available | ||
| Main Level | Primary Bedroom | 10'0'' x 11'8'' | ||
| Main Level | Dining Room | 10'8'' x 9'6'' | ||
| Main Level | Living Room | 15'7'' x 19'6'' | ||
| Main Level | Kitchen | 11'5'' x 8'1'' |
Utilities
| Cable | Available |
| Natural Gas | Available |
| Telephone | Available |




































