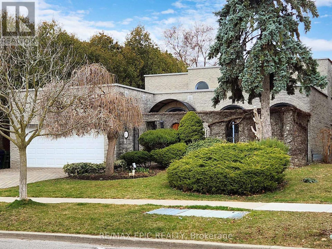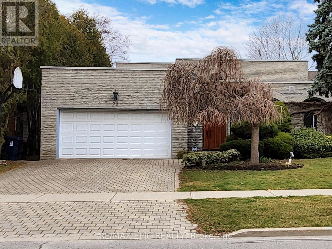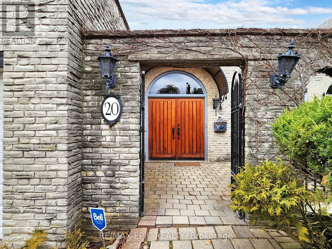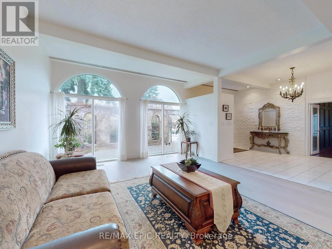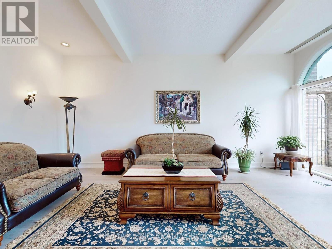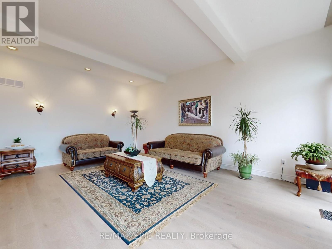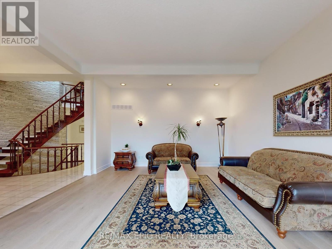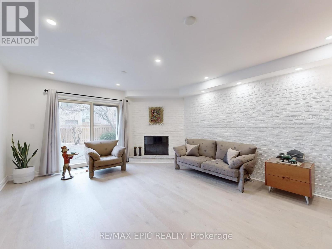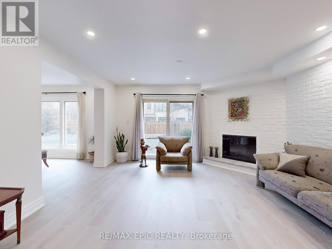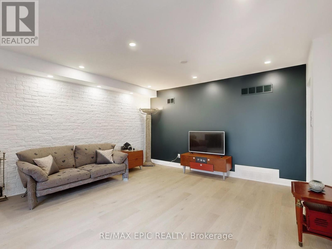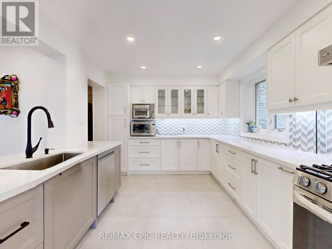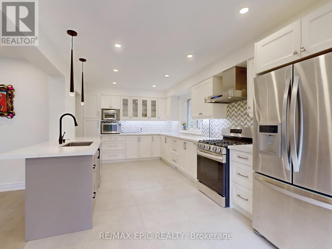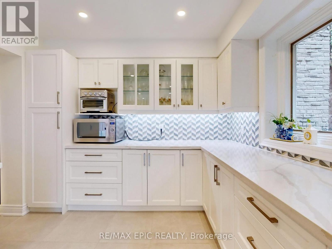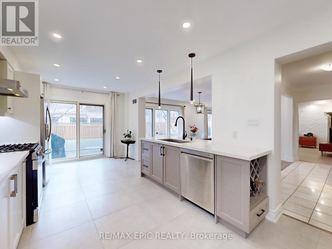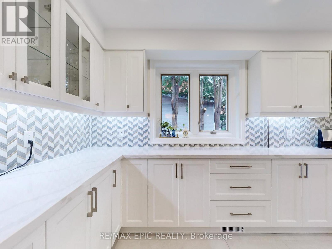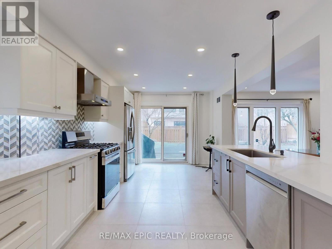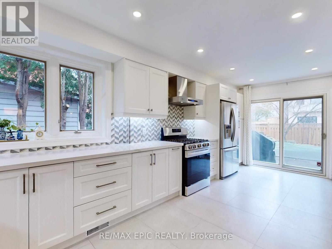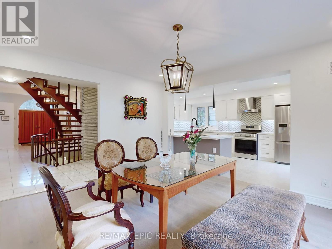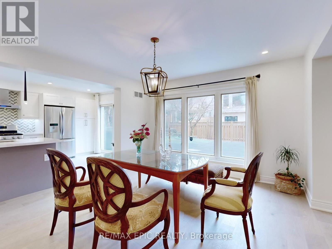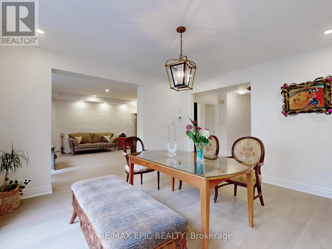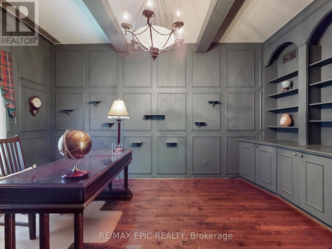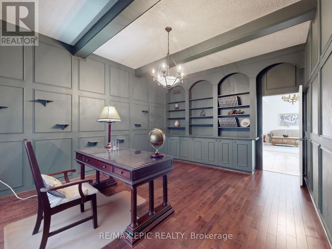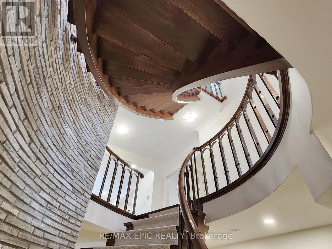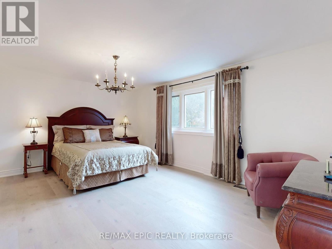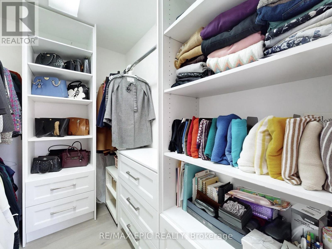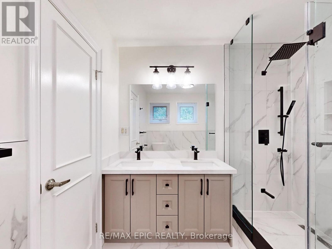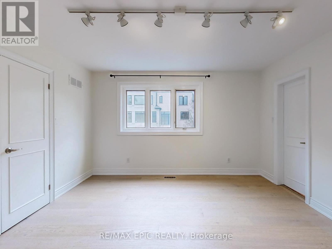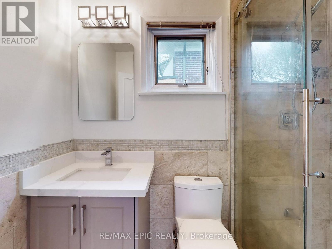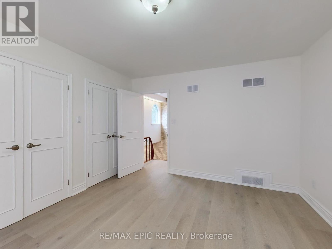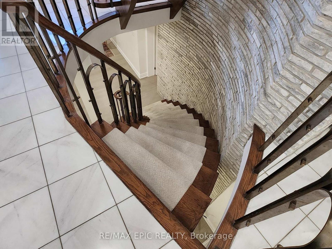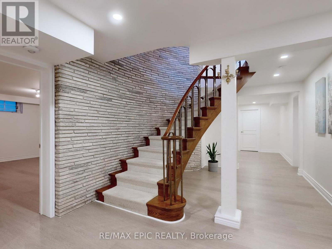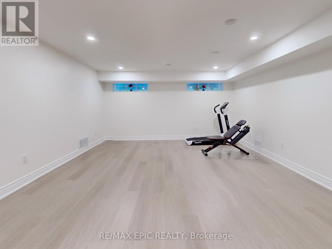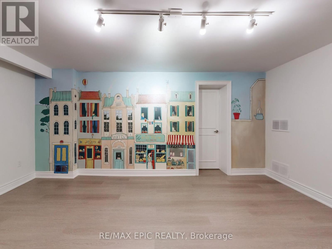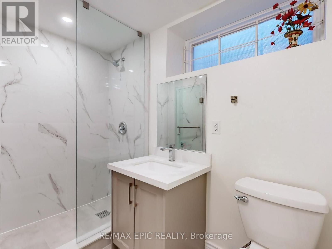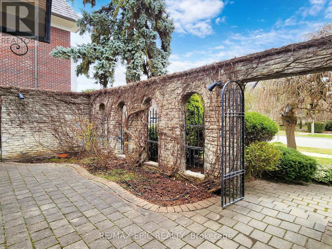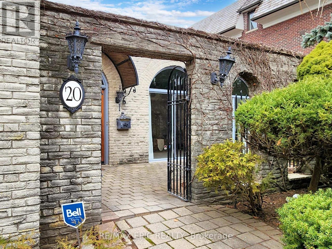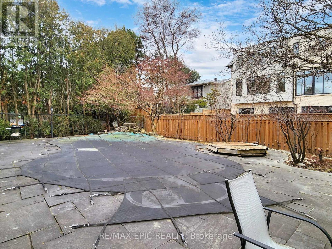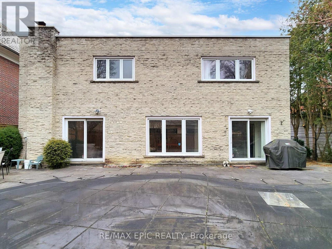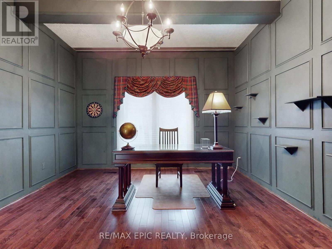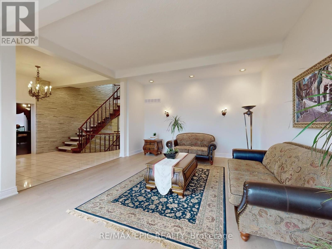4 Bedroom
5 Bathroom
Fireplace
Inground Pool
Central Air Conditioning
Forced Air
$3,398,000
Nested On A Beautiful Landscaped Lot In One Of The Most Sought After Locations In York Mills Area, Spectacular Private Courtyard And Gardens, Far From the hustle and bustle of the 401. This Street Is Exceptionally Quiet, Luxurious And Cozy. Surrounded Multi Millions Dollar Houses. It is Within Walking Distance To St Andrew Junior And Owen Public School. Upgraded & Renovated 2023 Including Two Furnaces(2023), Gas Water Heater(2023), Roof (2023, 15 Years Warrantee), S/S Appliances(2023). Extensive Use Of Quality Architectural Detailing Throughout This Beautifully Maintained Home! **** EXTRAS **** SS Fridge, Gas Stove, B/I D/W, Microwave, Washer And Dryer. All Light Fixtures, Window Coverings, Gas Water Heater, Sprinkler System, Two Furnaces, BBQ Grill, Sump Pump. (id:27910)
Property Details
|
MLS® Number
|
C8280580 |
|
Property Type
|
Single Family |
|
Community Name
|
St. Andrew-Windfields |
|
Amenities Near By
|
Hospital, Schools |
|
Features
|
Sump Pump |
|
Parking Space Total
|
4 |
|
Pool Type
|
Inground Pool |
Building
|
Bathroom Total
|
5 |
|
Bedrooms Above Ground
|
3 |
|
Bedrooms Below Ground
|
1 |
|
Bedrooms Total
|
4 |
|
Appliances
|
Water Heater |
|
Basement Development
|
Finished |
|
Basement Type
|
N/a (finished) |
|
Construction Style Attachment
|
Detached |
|
Cooling Type
|
Central Air Conditioning |
|
Exterior Finish
|
Brick |
|
Fireplace Present
|
Yes |
|
Fireplace Total
|
1 |
|
Foundation Type
|
Unknown |
|
Heating Fuel
|
Natural Gas |
|
Heating Type
|
Forced Air |
|
Stories Total
|
2 |
|
Type
|
House |
|
Utility Water
|
Municipal Water |
Parking
Land
|
Acreage
|
No |
|
Land Amenities
|
Hospital, Schools |
|
Sewer
|
Sanitary Sewer |
|
Size Irregular
|
59.63 X 125 Ft |
|
Size Total Text
|
59.63 X 125 Ft|under 1/2 Acre |
Rooms
| Level |
Type |
Length |
Width |
Dimensions |
|
Second Level |
Primary Bedroom |
5.86 m |
3.83 m |
5.86 m x 3.83 m |
|
Second Level |
Bedroom 2 |
4.19 m |
3.85 m |
4.19 m x 3.85 m |
|
Second Level |
Bedroom 3 |
4.5 m |
3.56 m |
4.5 m x 3.56 m |
|
Basement |
Laundry Room |
|
|
Measurements not available |
|
Main Level |
Living Room |
6.07 m |
4.52 m |
6.07 m x 4.52 m |
|
Main Level |
Dining Room |
4.31 m |
3.72 m |
4.31 m x 3.72 m |
|
Main Level |
Kitchen |
6.63 m |
3.2 m |
6.63 m x 3.2 m |
|
Main Level |
Family Room |
5.31 m |
4.37 m |
5.31 m x 4.37 m |
|
Main Level |
Office |
5.1 m |
3.94 m |
5.1 m x 3.94 m |

