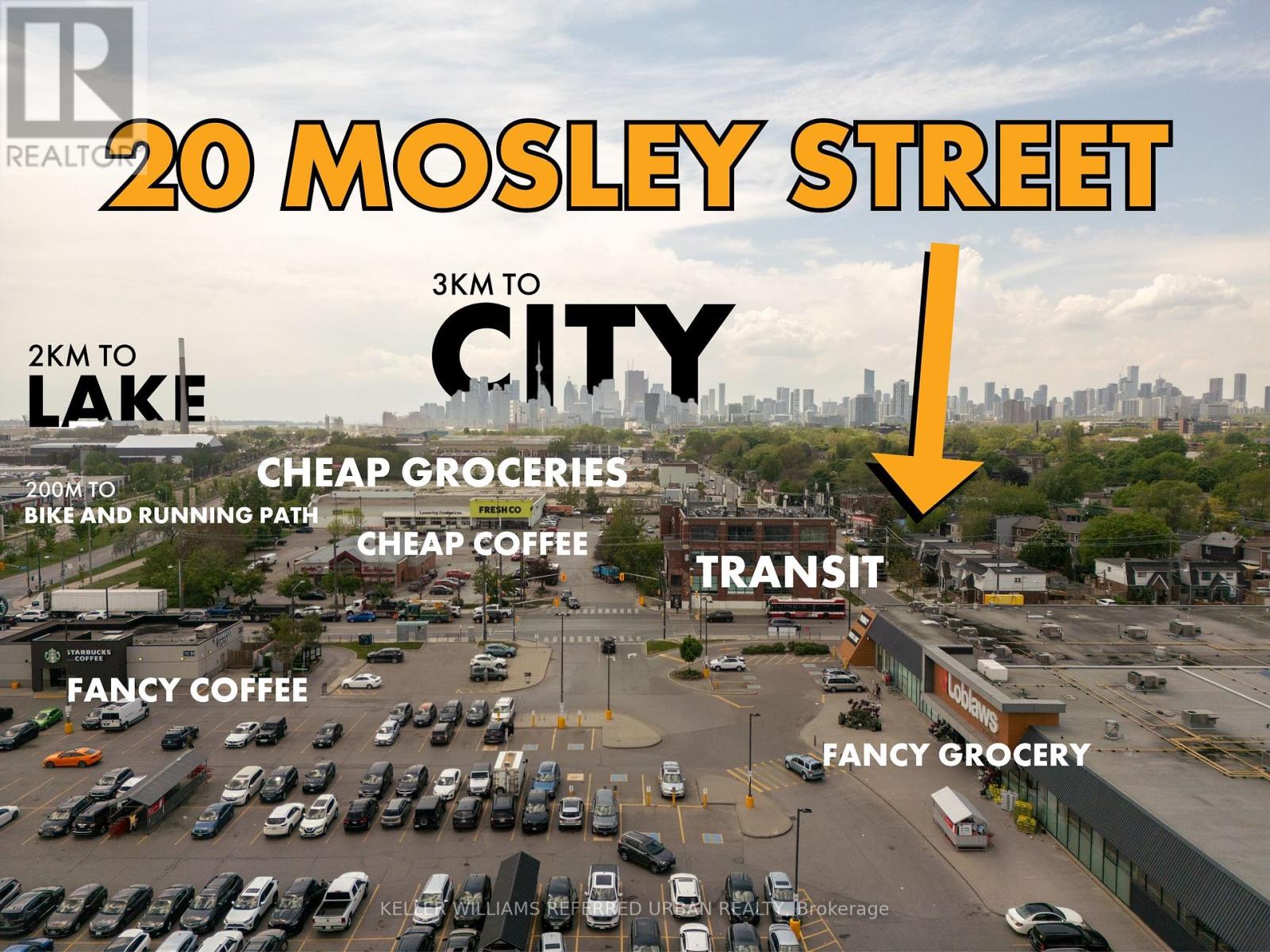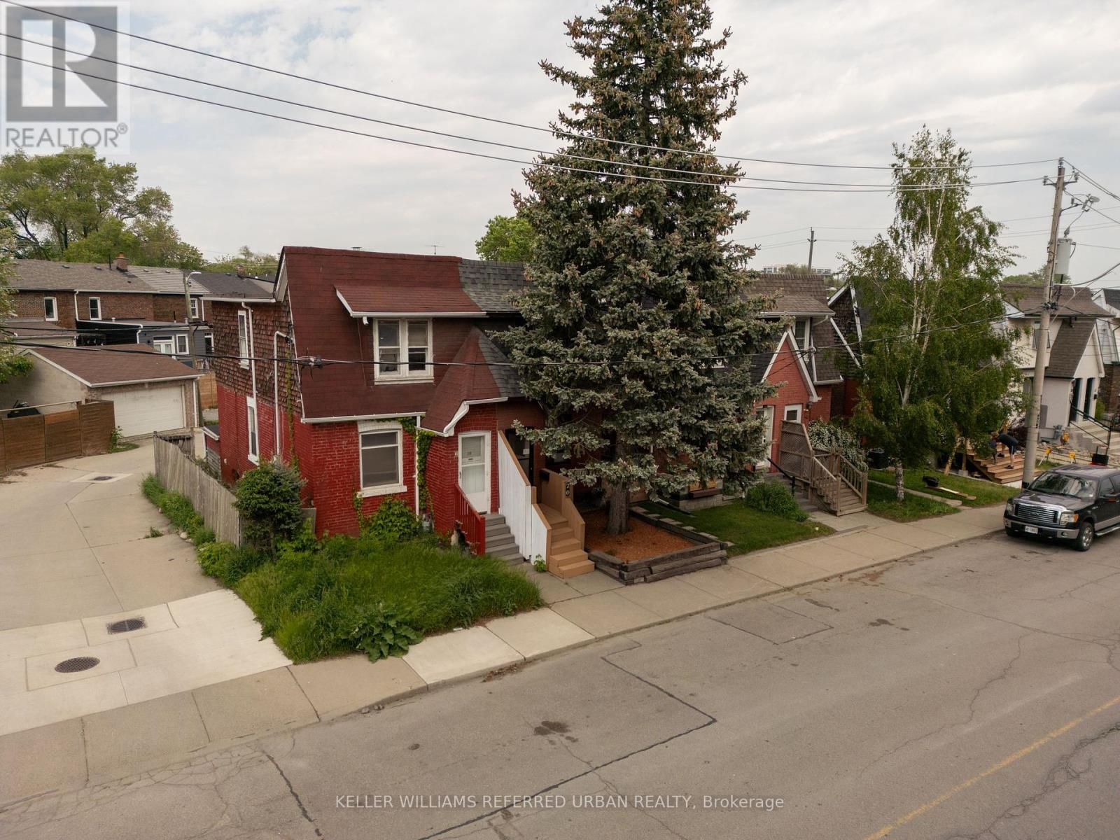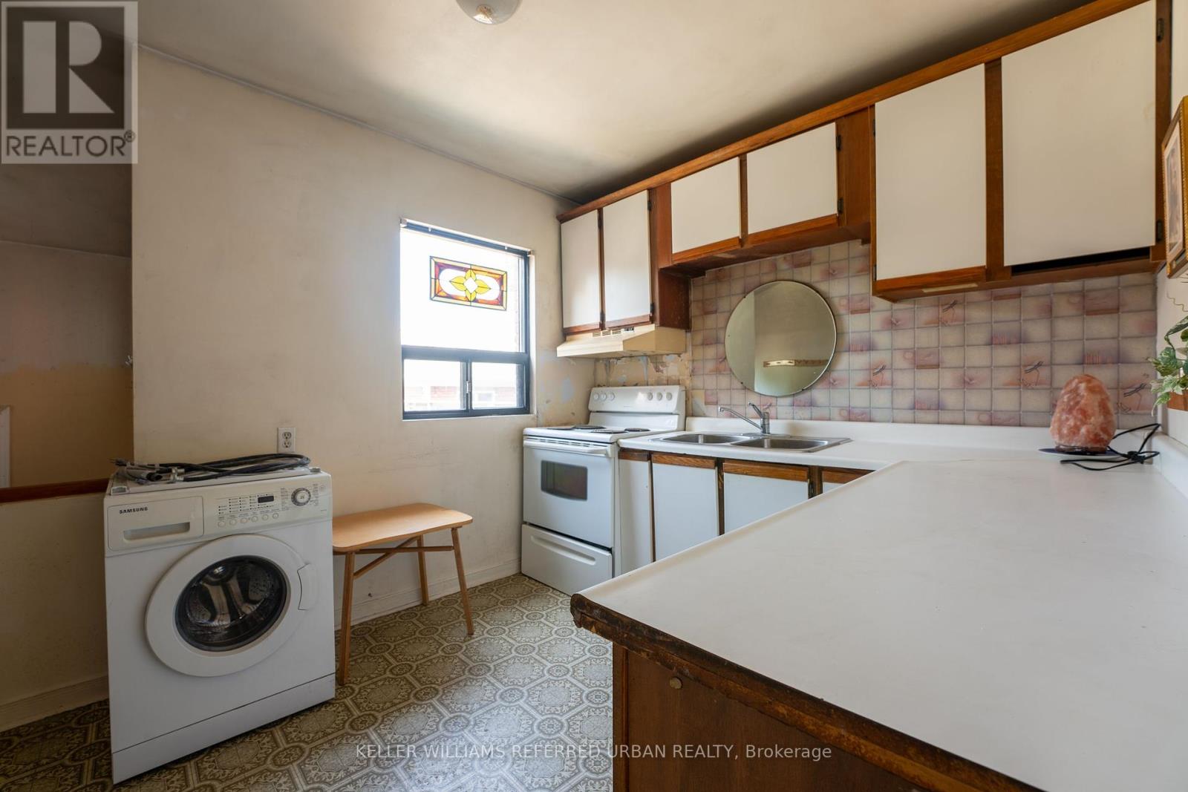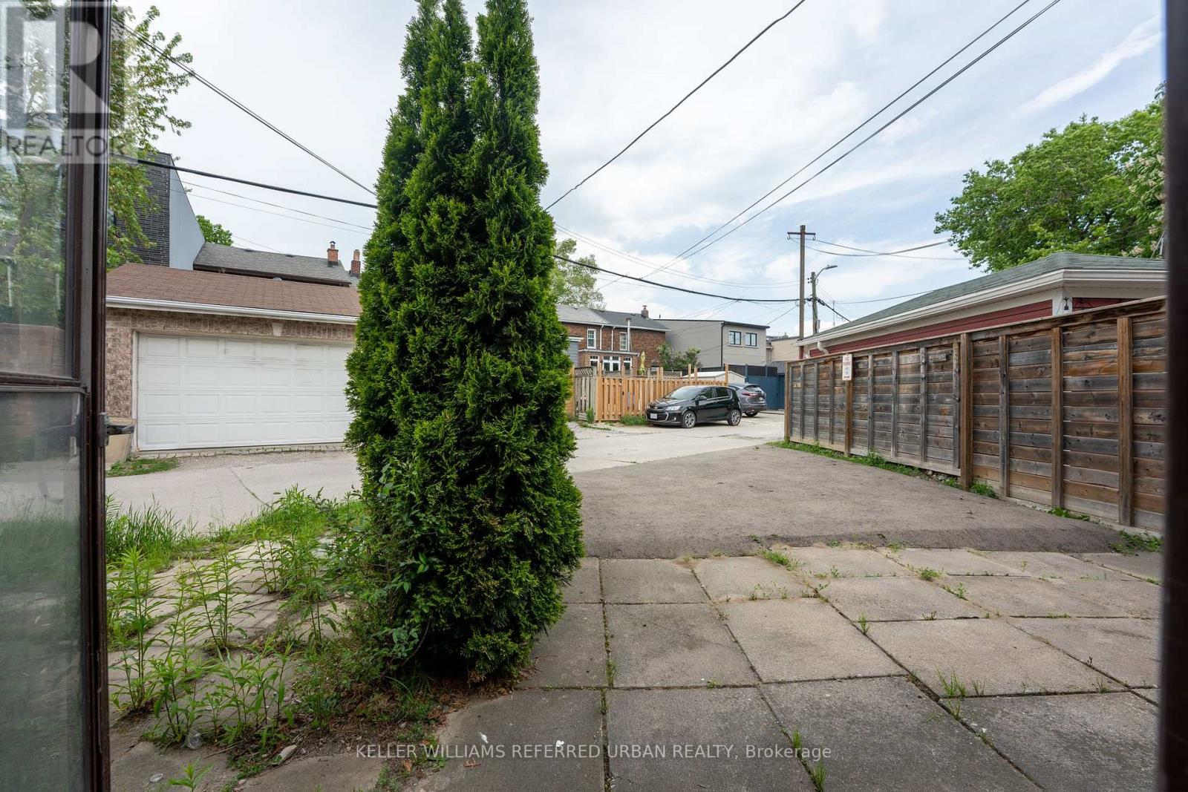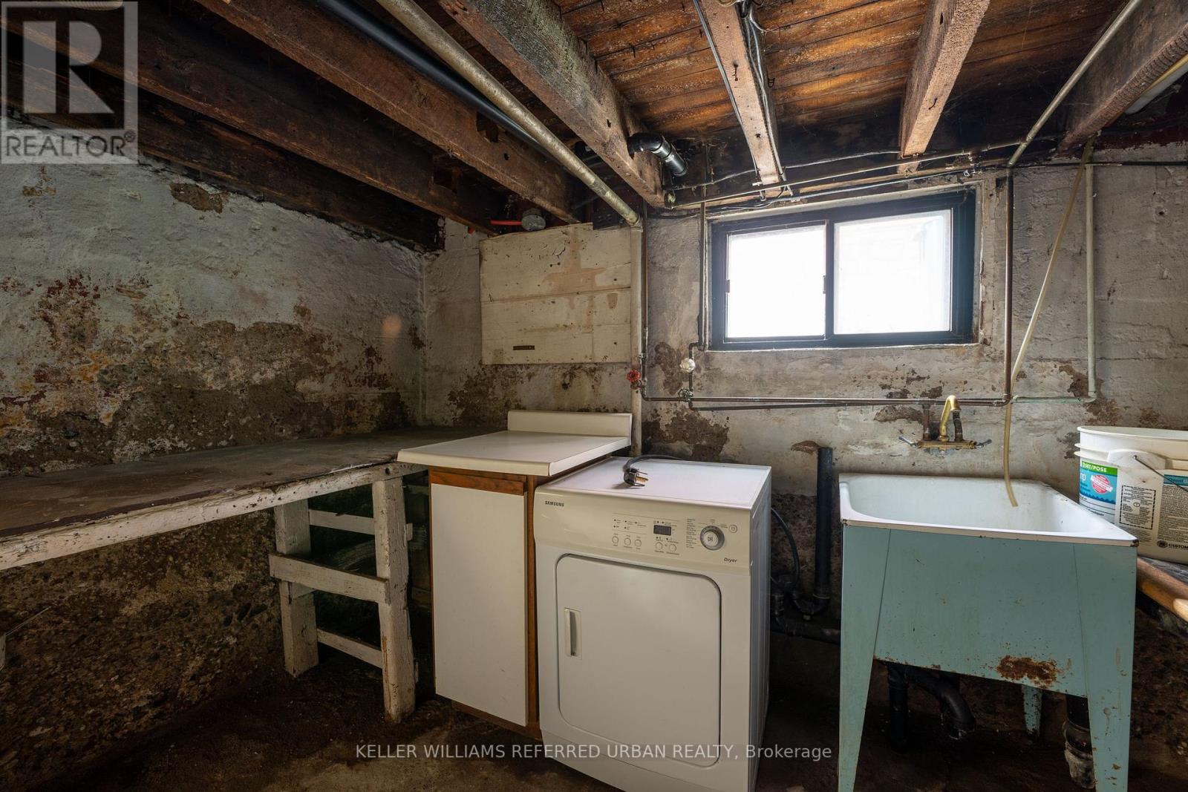2 Bedroom
2 Bathroom
Central Air Conditioning
Forced Air
$929,900
Attention renovators and builders: this may be the property for you! Perfect starter home that needs some TLC. Convenient access to all the amenities: transit with Leslie streetcar and buses, with walking distance to coffee, grocery, retail, trail and bike paths. Lake Ontario and Ashbridges Bay beach, Leslie Spit, speciality gyms, gas station and car washes. Upcoming East Harbour transit hub development and the Ontario Line subway will have a positive impact on property values for the next few years. Laneway access with plenty of room to park at least 1 car. Unfinished basement. Potential to convert to 3rd bedroom. **** EXTRAS **** Upcoming East Harbour transit hub development and the Ontario Line subway. Laneway access. 1 parking. New Roof (2020) (id:27910)
Property Details
|
MLS® Number
|
E9051089 |
|
Property Type
|
Single Family |
|
Community Name
|
South Riverdale |
|
AmenitiesNearBy
|
Beach, Park, Public Transit |
|
CommunityFeatures
|
Community Centre |
|
Features
|
Carpet Free |
|
ParkingSpaceTotal
|
1 |
Building
|
BathroomTotal
|
2 |
|
BedroomsAboveGround
|
2 |
|
BedroomsTotal
|
2 |
|
BasementDevelopment
|
Unfinished |
|
BasementType
|
N/a (unfinished) |
|
ConstructionStyleAttachment
|
Semi-detached |
|
CoolingType
|
Central Air Conditioning |
|
ExteriorFinish
|
Brick |
|
FlooringType
|
Hardwood, Vinyl |
|
FoundationType
|
Block |
|
HalfBathTotal
|
1 |
|
HeatingFuel
|
Natural Gas |
|
HeatingType
|
Forced Air |
|
StoriesTotal
|
2 |
|
Type
|
House |
|
UtilityWater
|
Municipal Water |
Land
|
Acreage
|
No |
|
LandAmenities
|
Beach, Park, Public Transit |
|
Sewer
|
Sanitary Sewer |
|
SizeDepth
|
68 Ft ,5 In |
|
SizeFrontage
|
17 Ft ,6 In |
|
SizeIrregular
|
17.52 X 68.44 Ft ; Triangle Rear: 84.00 Ft Deep, On East |
|
SizeTotalText
|
17.52 X 68.44 Ft ; Triangle Rear: 84.00 Ft Deep, On East |
|
SurfaceWater
|
Lake/pond |
Rooms
| Level |
Type |
Length |
Width |
Dimensions |
|
Flat |
Primary Bedroom |
4.14 m |
3.65 m |
4.14 m x 3.65 m |
|
Flat |
Bedroom 2 |
4.93 m |
2.46 m |
4.93 m x 2.46 m |
|
Flat |
Kitchen |
3.74 m |
2.74 m |
3.74 m x 2.74 m |
|
Flat |
Living Room |
3.96 m |
3.96 m |
3.96 m x 3.96 m |
|
Flat |
Dining Room |
3.04 m |
4.87 m |
3.04 m x 4.87 m |

