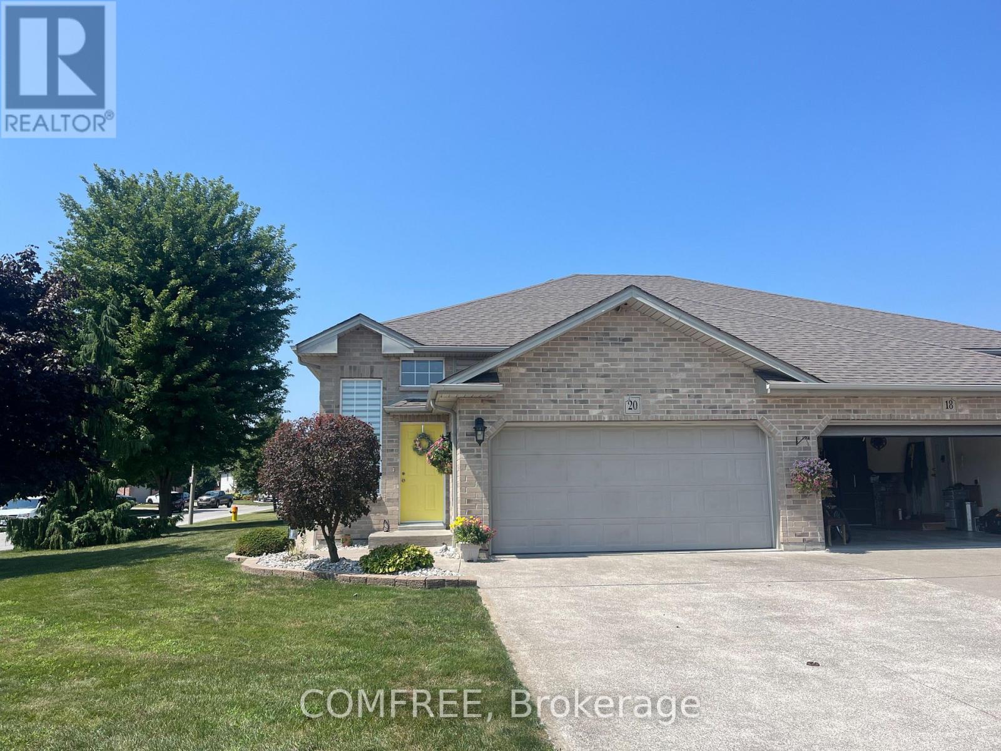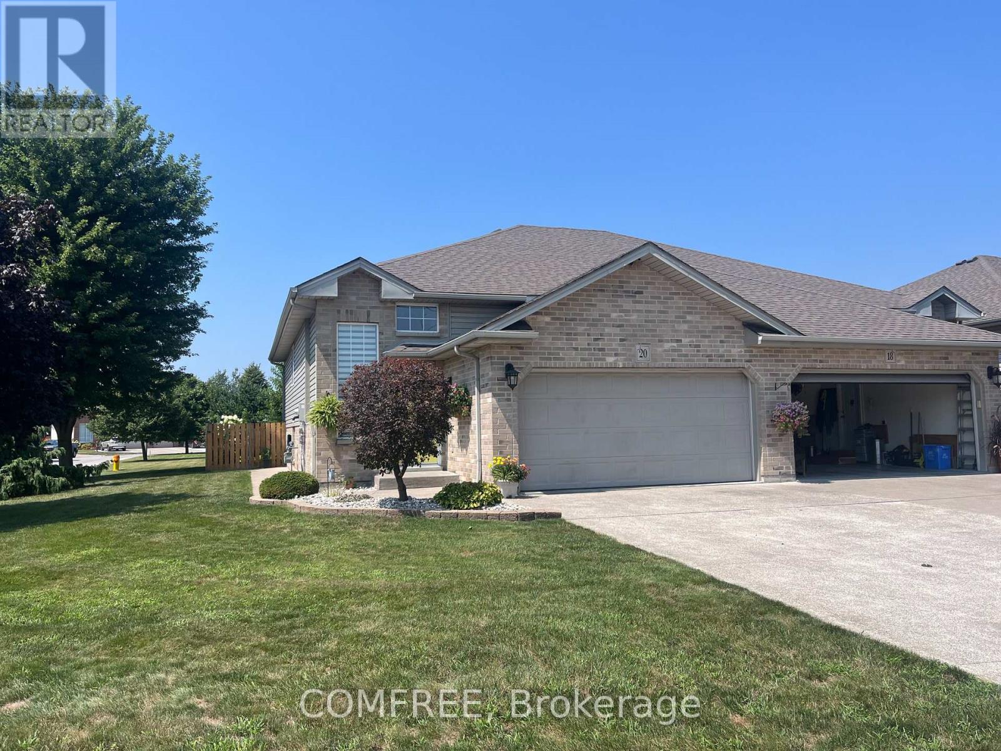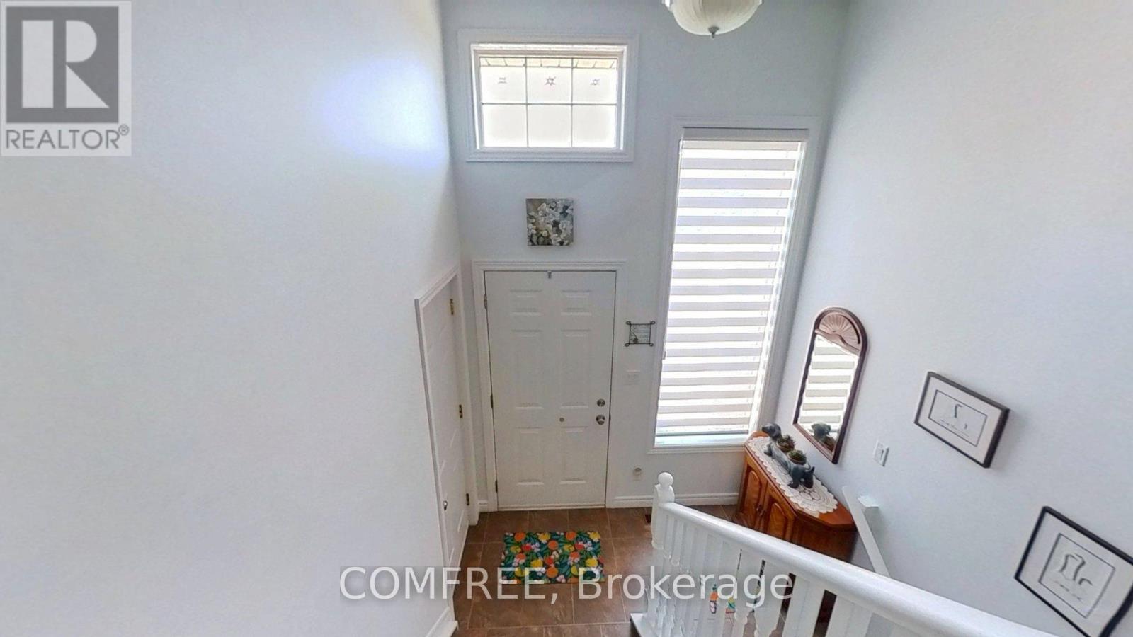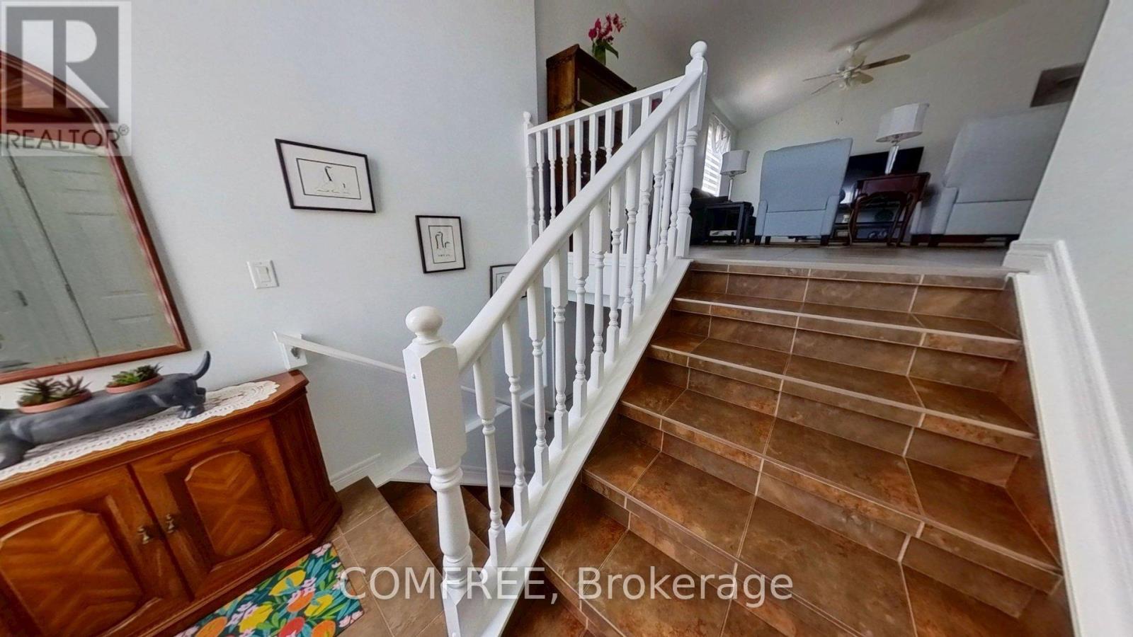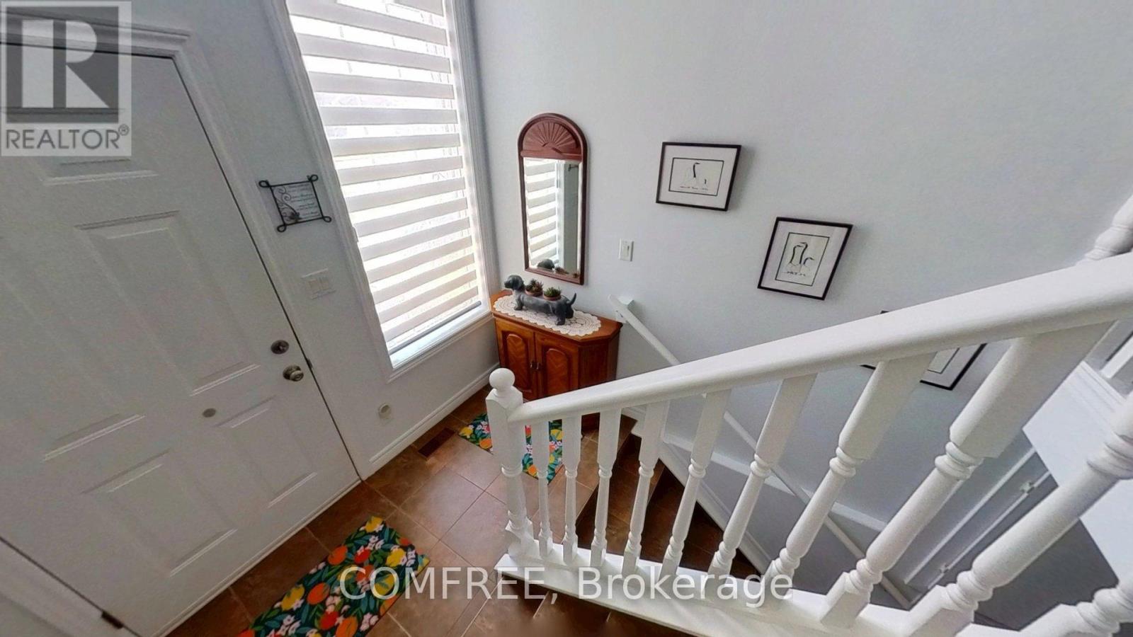ACTIVE
20 Normandy Avenue Kingsville, Ontario N9Y 4B4
$539,900
3 Beds 2 Bath 700 - 1,100 ft<sup>2</sup>
Central Air ConditioningForced Air
Raised ranch offering approximately 1,076 sq ft on the main level, featuring two carpeted bedrooms and a full bathroom with a tub. Open-concept layout includes a ceramic-tiled kitchen, dining area, and living room. The lower level includes a carpeted family room with a Franklin fireplace and patio doors leading to a downgraded area. Also on the lower level is a third carpeted bedroom, a bathroom with a fiberglass shower stall, and an unfinished laundry/storage/utility room with washer, dryer, laundry tub, and enclosed under-stair storage. Foyer provides interior access to a finished two-car garage. Corner lot with landscaped yard and fully fenced backyard includes a covered concrete patio and a shed with a concrete floor. (id:28469)
Property Details
- MLS® Number
- X12347771
- Property Type
- Single Family
- Community Name
- Kingsville
- Amenities Near By
- Golf Nearby, Marina, Park
- Features
- Conservation/green Belt
- Parking Space Total
- 4
Building
- Bathroom Total
- 2
- Bedrooms Above Ground
- 2
- Bedrooms Below Ground
- 1
- Bedrooms Total
- 3
- Appliances
- Garage Door Opener Remote(s), Garburator, Dishwasher, Dryer, Hood Fan, Washer, Window Coverings, Refrigerator
- Basement Development
- Finished
- Basement Type
- N/a (finished)
- Construction Style Attachment
- Semi-detached
- Cooling Type
- Central Air Conditioning
- Exterior Finish
- Vinyl Siding, Brick
- Fireplace Present
- Yes
- Foundation Type
- Concrete
- Heating Fuel
- Natural Gas
- Heating Type
- Forced Air
- Stories Total
- 2
- Size Interior
- 700 - 1,100 Ft<sup>2</sup>
- Type
- House
- Utility Water
- Municipal Water
Parking
Land
- Acreage
- No
- Fence Type
- Fenced Yard
- Land Amenities
- Golf Nearby, Marina, Park
- Sewer
- Sanitary Sewer
- Size Depth
- 118 Ft ,1 In
- Size Frontage
- 42 Ft ,9 In
- Size Irregular
- 42.8 X 118.1 Ft
- Size Total Text
- 42.8 X 118.1 Ft
- Surface Water
- Lake/pond
Rooms
Bedroom 3
Basement
Bedroom
Main Level
Bedroom 2
Main Level
Neighbourhood
Erin Holowach
Salesperson
Comfree
151 Yonge Street Unit 1500
Toronto, Ontario M5C 2W7
151 Yonge Street Unit 1500
Toronto, Ontario M5C 2W7
(877) 297-1188
comfree.com/

