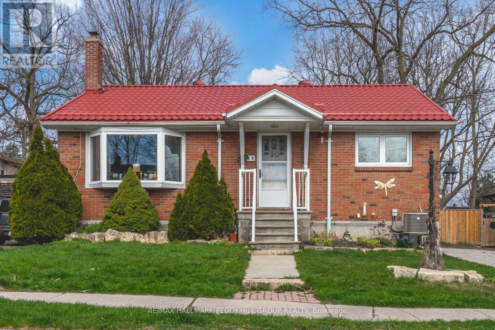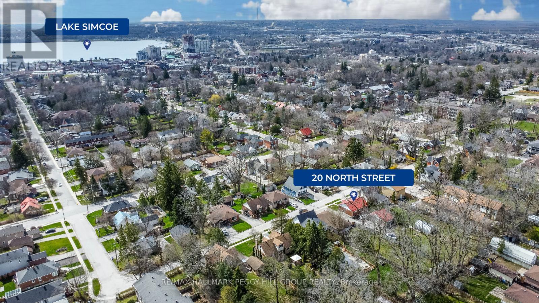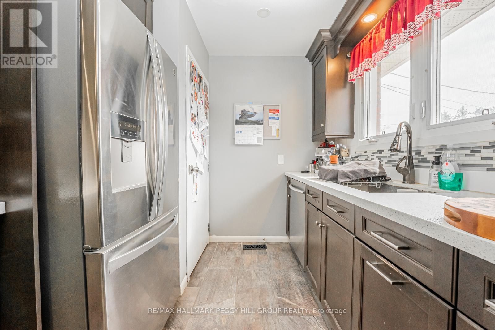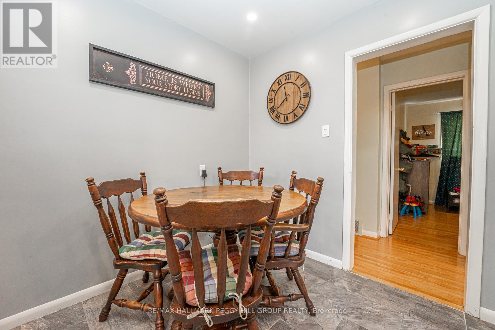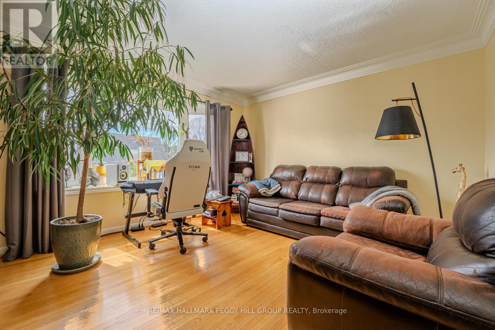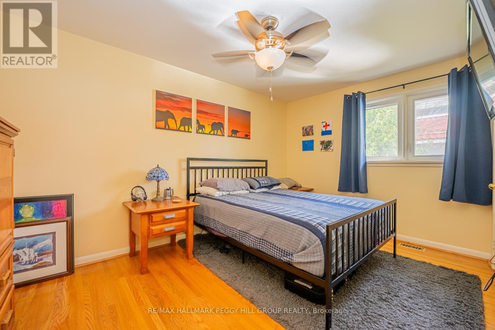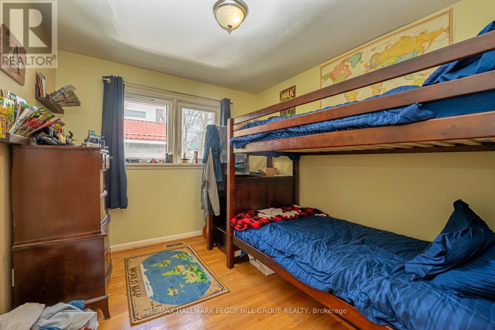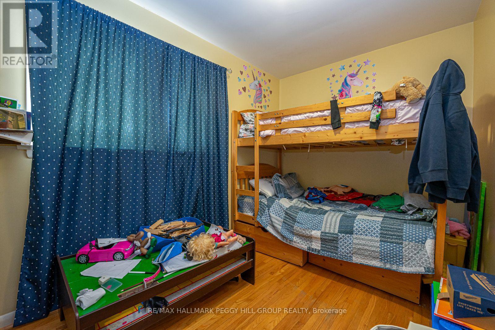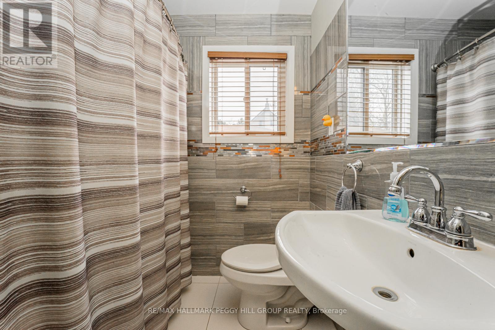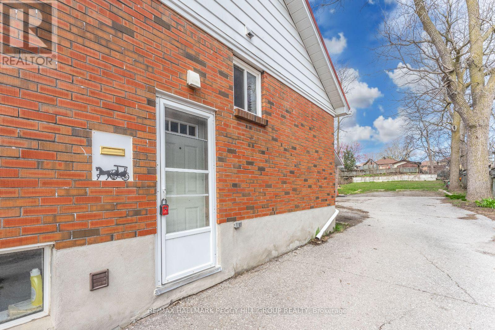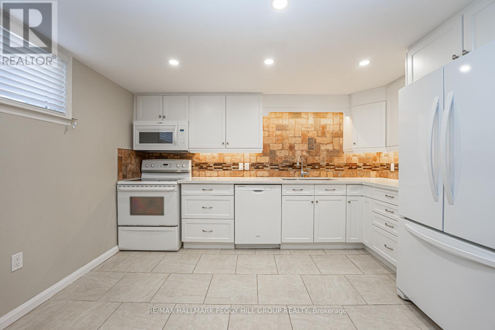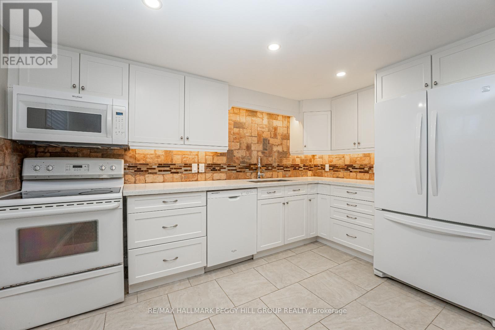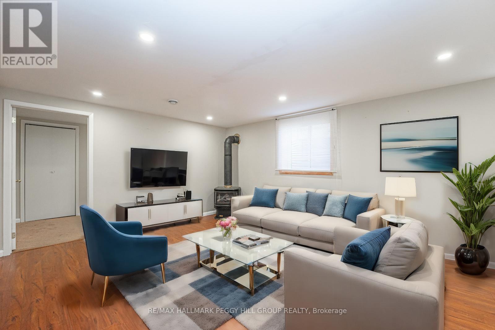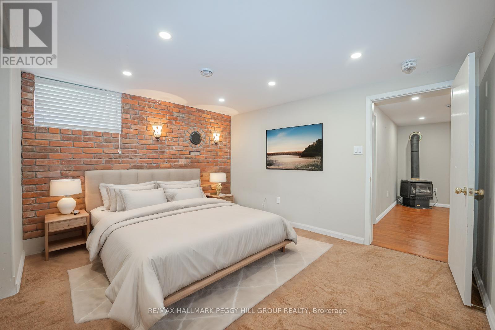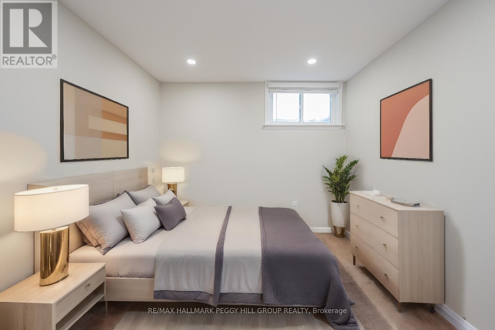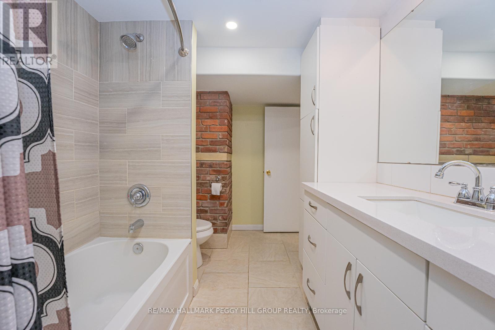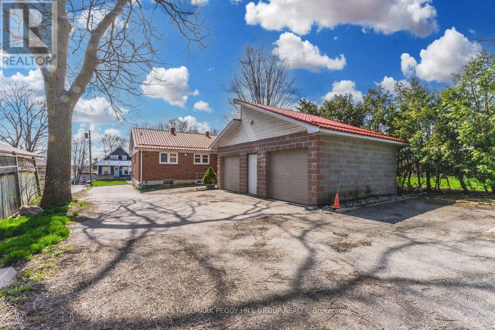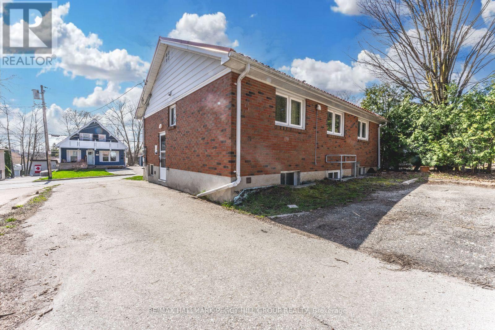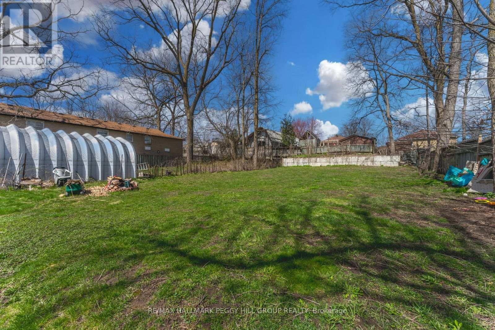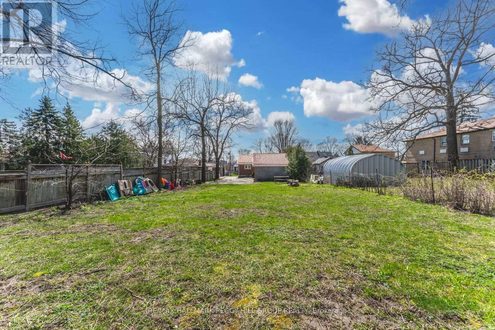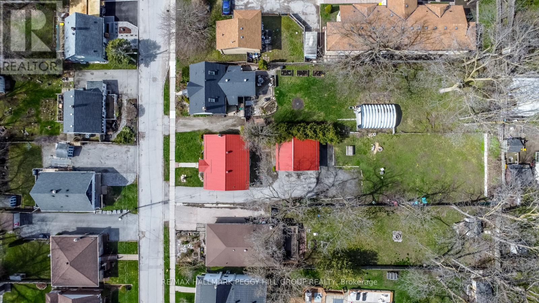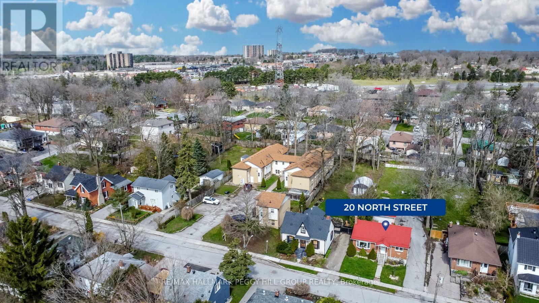5 Bedroom
2 Bathroom
Bungalow
Central Air Conditioning
Forced Air
Landscaped
$799,900
RENOVATED LEGAL DUPLEX IN THE HEART OF THE CITY NEAR ALL AMENITIES! Welcome to this well-maintained legal duplex in the heart of Barrie, offering proximity to downtown, shopping centers, transit options, and easy access to Hwy 400. The property sits on a spacious 50 x 223-foot fenced lot. At the rear of the property, a detached two-car garage awaits, complete with a convenient man door for easy access. Parking is never an issue with a private driveway capable of accommodating up to 10 vehicles. Inside, find a 3-bedroom, 1-bathroom unit on the main floor and a 2-bedroom, 1-bathroom unit in the finished walk-up basement with a separate entrance. Both units showcase renovated kitchens and bathrooms. There are heated floors in both bathrooms and the basement kitchen. Enjoy the cozy gas fireplace in the basement. The durable metal roof provides peace of mind. This duplex offers the flexibility to rent out one unit and reside in the other or lease both, providing an excellent addition to your real estate portfolio. (id:27910)
Property Details
|
MLS® Number
|
S8278668 |
|
Property Type
|
Single Family |
|
Community Name
|
Wellington |
|
AmenitiesNearBy
|
Public Transit, Schools |
|
EquipmentType
|
None |
|
Features
|
Flat Site |
|
ParkingSpaceTotal
|
12 |
|
RentalEquipmentType
|
None |
|
Structure
|
Porch |
Building
|
BathroomTotal
|
2 |
|
BedroomsAboveGround
|
3 |
|
BedroomsBelowGround
|
2 |
|
BedroomsTotal
|
5 |
|
Amenities
|
Separate Electricity Meters |
|
Appliances
|
Dishwasher, Dryer, Microwave, Refrigerator, Stove, Two Washers, Two Stoves, Washer, Window Coverings |
|
ArchitecturalStyle
|
Bungalow |
|
BasementFeatures
|
Separate Entrance, Walk-up |
|
BasementType
|
N/a |
|
ConstructionStyleAttachment
|
Detached |
|
CoolingType
|
Central Air Conditioning |
|
ExteriorFinish
|
Vinyl Siding, Brick |
|
FoundationType
|
Block |
|
HeatingFuel
|
Natural Gas |
|
HeatingType
|
Forced Air |
|
StoriesTotal
|
1 |
|
Type
|
House |
|
UtilityWater
|
Municipal Water |
Parking
Land
|
Acreage
|
No |
|
LandAmenities
|
Public Transit, Schools |
|
LandscapeFeatures
|
Landscaped |
|
Sewer
|
Sanitary Sewer |
|
SizeDepth
|
223 Ft |
|
SizeFrontage
|
50 Ft |
|
SizeIrregular
|
50 X 223 Ft |
|
SizeTotalText
|
50 X 223 Ft|under 1/2 Acre |
|
ZoningDescription
|
Rm2 |
Rooms
| Level |
Type |
Length |
Width |
Dimensions |
|
Basement |
Kitchen |
2.67 m |
3.78 m |
2.67 m x 3.78 m |
|
Basement |
Living Room |
3.76 m |
4.5 m |
3.76 m x 4.5 m |
|
Basement |
Bedroom |
3.76 m |
3.2 m |
3.76 m x 3.2 m |
|
Basement |
Bedroom |
2.62 m |
3.78 m |
2.62 m x 3.78 m |
|
Main Level |
Kitchen |
3.25 m |
1.7 m |
3.25 m x 1.7 m |
|
Main Level |
Dining Room |
2.36 m |
2.31 m |
2.36 m x 2.31 m |
|
Main Level |
Living Room |
3.66 m |
5.36 m |
3.66 m x 5.36 m |
|
Main Level |
Bedroom |
2.9 m |
4.34 m |
2.9 m x 4.34 m |
|
Main Level |
Bedroom |
3.15 m |
2.79 m |
3.15 m x 2.79 m |
|
Main Level |
Bedroom |
3.51 m |
2.24 m |
3.51 m x 2.24 m |
Utilities
|
Cable
|
Available |
|
Sewer
|
Installed |

