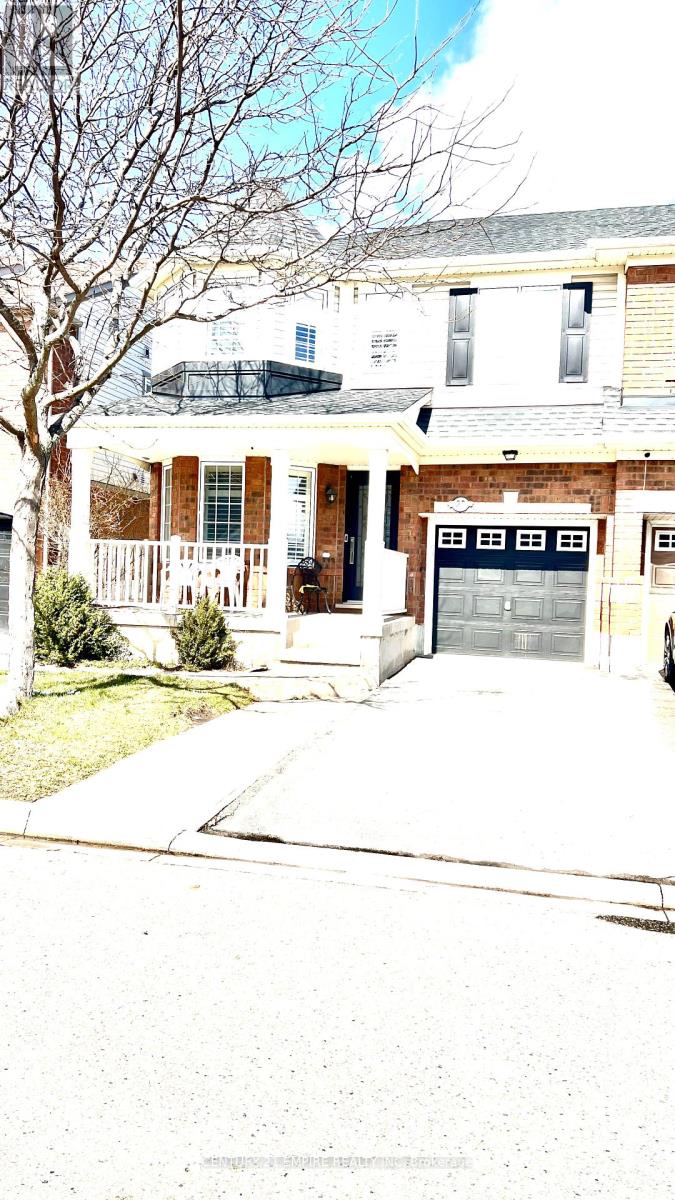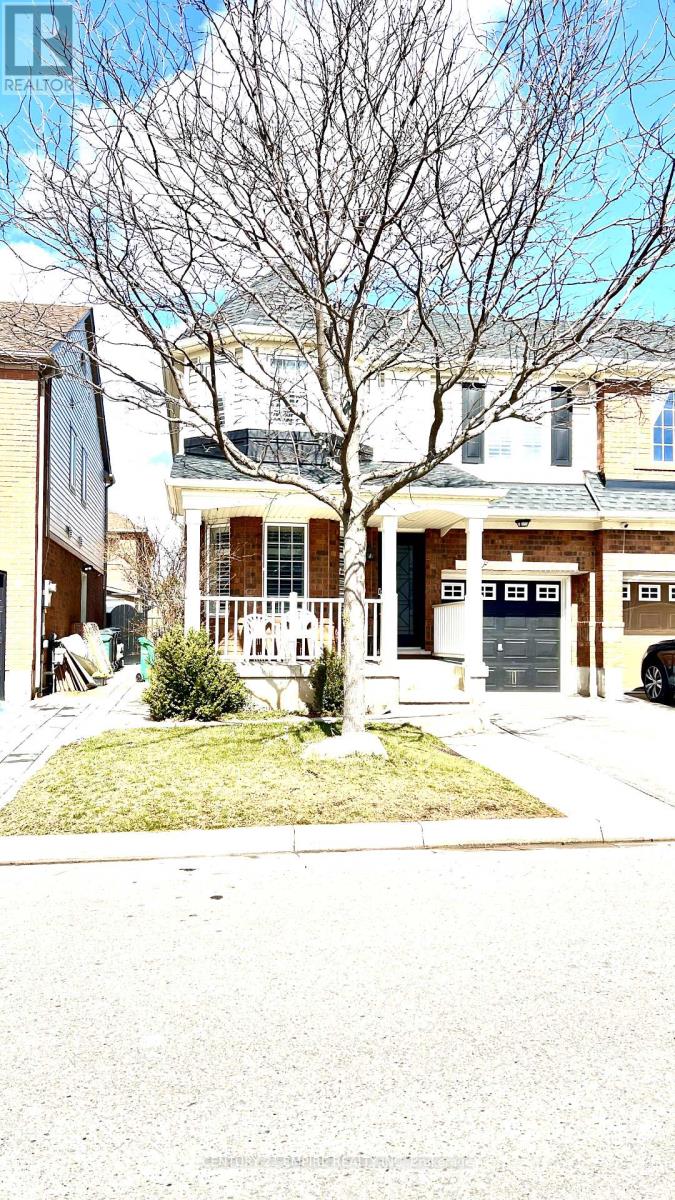6 Bedroom
5 Bathroom
Fireplace
Central Air Conditioning
Forced Air
$1,199,900
*Nested In Highly Sought After Area Of Credit Valley* Well Kept Beautiful 1906 Sqft 4+2 bedrooms. 2nd Flr Laundry.Open Huge upgraded Kitchen W/SS appliances, Quartz Counters, Backsplash.Lovely Porch.Bright Spacious.Separate Entrance To Basement By Builder, Separate bsmt Laundry. Located in quiet and friendly neighbourhood, close to school, park, go-station. Separate Living , Dining Room & Family rm. Pot Lights all over the main floor, Roof Change 2022, Furnace 2022 **** EXTRAS **** All Existing Appliances 2 Stove, 2 Fridge, 1 Dishwasher, 1 washer/dryer, 1 Stack Washer/dryer, (""Central Vacuum, Water Softener & Humidifier As is"") And All Elfs. (id:27910)
Property Details
|
MLS® Number
|
W8160118 |
|
Property Type
|
Single Family |
|
Community Name
|
Credit Valley |
|
Parking Space Total
|
3 |
Building
|
Bathroom Total
|
5 |
|
Bedrooms Above Ground
|
4 |
|
Bedrooms Below Ground
|
2 |
|
Bedrooms Total
|
6 |
|
Basement Development
|
Finished |
|
Basement Features
|
Separate Entrance |
|
Basement Type
|
N/a (finished) |
|
Construction Style Attachment
|
Semi-detached |
|
Cooling Type
|
Central Air Conditioning |
|
Exterior Finish
|
Vinyl Siding |
|
Fireplace Present
|
Yes |
|
Heating Fuel
|
Natural Gas |
|
Heating Type
|
Forced Air |
|
Stories Total
|
2 |
|
Type
|
House |
Parking
Land
|
Acreage
|
No |
|
Size Irregular
|
28.54 X 83.66 Ft |
|
Size Total Text
|
28.54 X 83.66 Ft |
Rooms
| Level |
Type |
Length |
Width |
Dimensions |
|
Second Level |
Primary Bedroom |
3.65 m |
4.45 m |
3.65 m x 4.45 m |
|
Second Level |
Bedroom 2 |
3.29 m |
2.77 m |
3.29 m x 2.77 m |
|
Second Level |
Bedroom 3 |
4.09 m |
2.74 m |
4.09 m x 2.74 m |
|
Second Level |
Bedroom 4 |
3.54 m |
2.98 m |
3.54 m x 2.98 m |
|
Second Level |
Laundry Room |
2.77 m |
1.9 m |
2.77 m x 1.9 m |
|
Basement |
Bedroom |
|
|
Measurements not available |
|
Basement |
Bedroom 2 |
|
|
Measurements not available |
|
Basement |
Kitchen |
|
|
Measurements not available |
|
Main Level |
Living Room |
2.74 m |
3.35 m |
2.74 m x 3.35 m |
|
Main Level |
Dining Room |
3.9 m |
3.04 m |
3.9 m x 3.04 m |
|
Main Level |
Kitchen |
3.69 m |
3.59 m |
3.69 m x 3.59 m |
|
Main Level |
Family Room |
3.35 m |
4.3 m |
3.35 m x 4.3 m |
Utilities
|
Sewer
|
Installed |
|
Natural Gas
|
Available |
|
Electricity
|
Installed |




