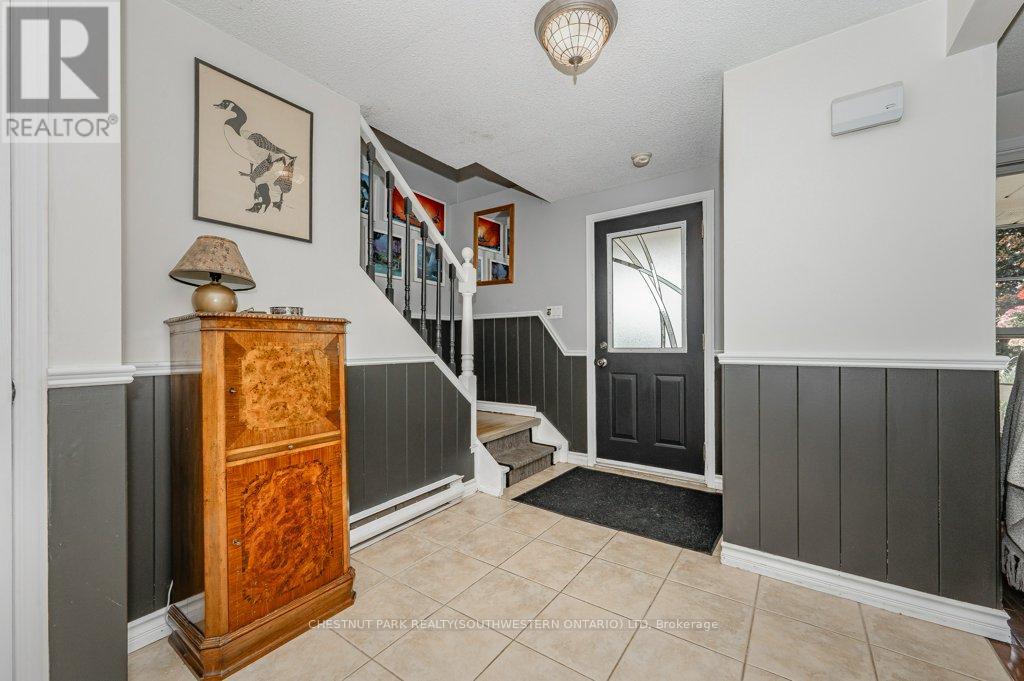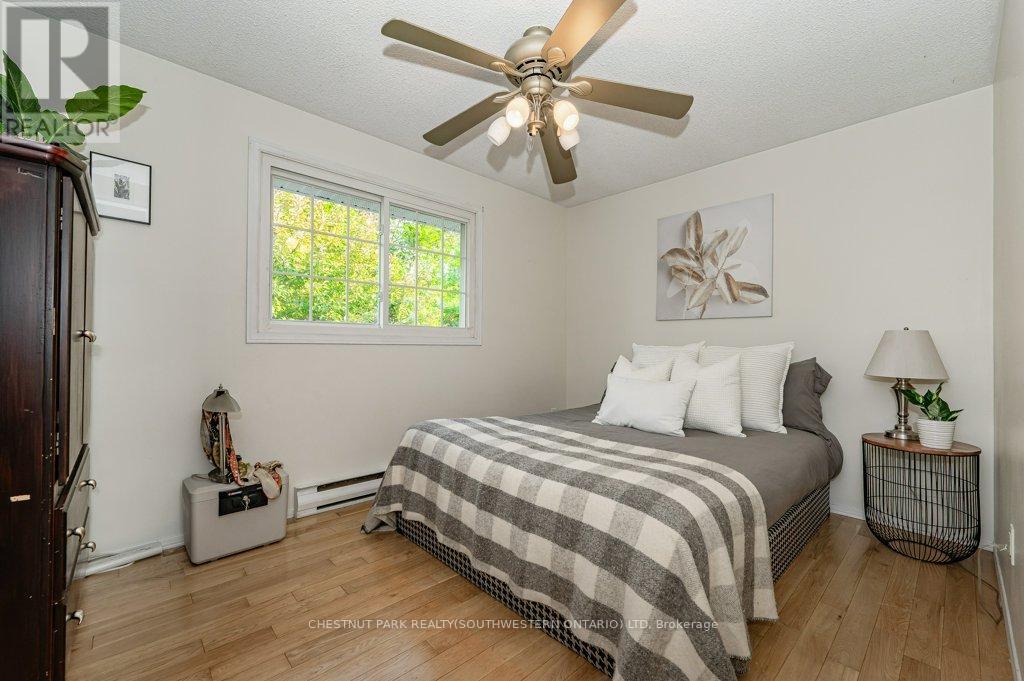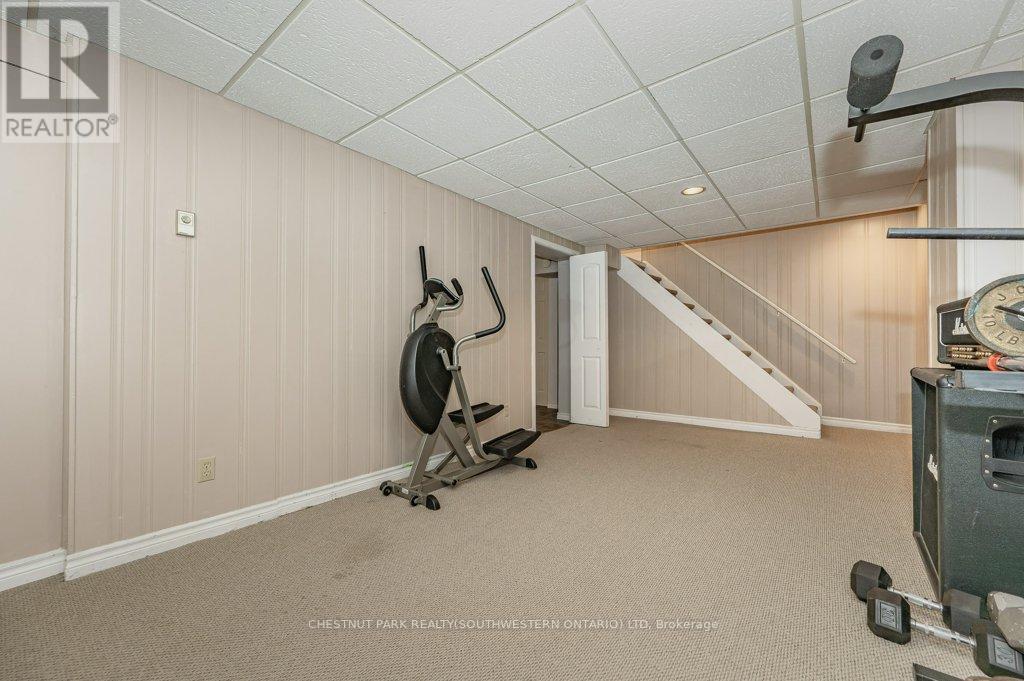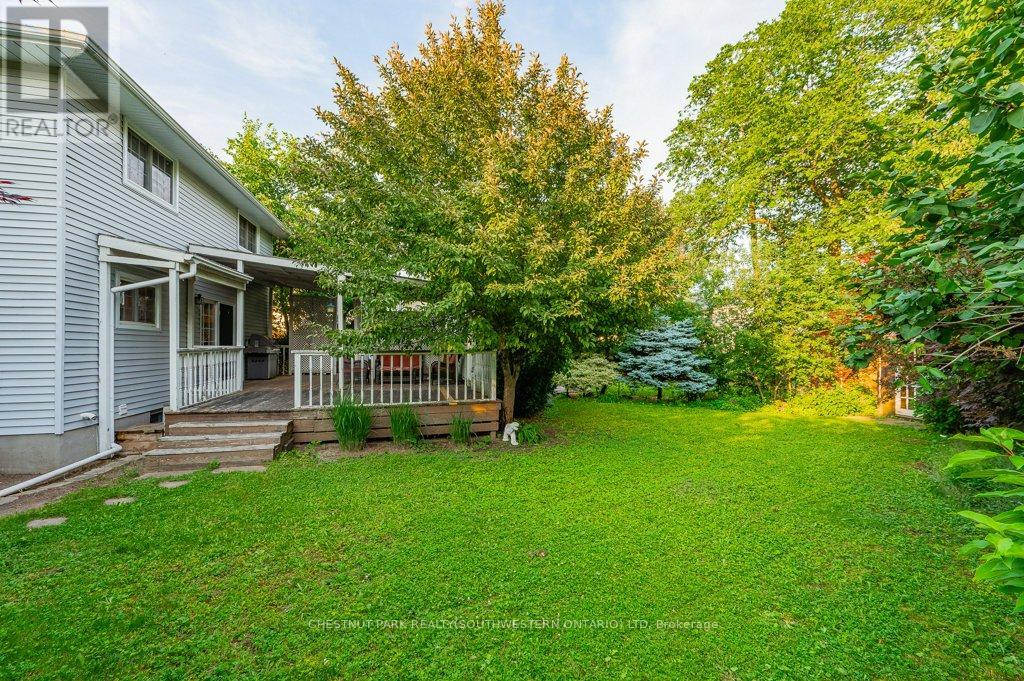3 Bedroom
2 Bathroom
Fireplace
Baseboard Heaters
$799,900
Nestled in a great family neighborhood, this charming 1300 sqft, 2-storey is your golden ticket to finally getting into a detached home. Featuring 3 spacious bedrooms, all with hardwood flooring and a 4-piece bath on the upper level, there's plenty of room for everyone including the in-laws if they come for an extended visit (you've been warned!). The main floor welcomes you with updated flooring that flows seamlessly throughout. The cozy family room, adorned with a gas fireplace, invites you to unwind after a long day, while the bright and airy living room provides ample space for entertaining guests. Venture downstairs to the fully finished basement, where you'll find a large rec room, a convenient laundry room, and a 3-piece bath. This versatile space is perfect for guests, a home office, or a place for your kids to destroy. Outside, you'll find a single garage and a driveway with parking for up to 4 cars. Perfect for all your vehicles, or just a really epic game of driveway basketball. The private backyard is a true oasis, featuring a pool sized lot, a large deck for BBQs and two sheds,one with electricity. With a few finishing touches, this shed is just begging to be turned into a home office, artist studio, or a hideaway from the chaos of everyday life. Located in Guelph's desirable West End, this home is just minutes away from top-rated schools, groceries and shopping. Commuting is a breeze with easy highway access and it's only a short drive to Cambridge, Kitchener and Waterloo, making this the perfect spot for families and professionals alike. Don't miss your chance to own this wonderful home in a thriving community. Schedule a viewing today and see all the potential this property has to offer! **** EXTRAS **** High School:College Heights SS, Guelph CVI, Our Lady of Lourdes CHS; Elementary School:Taylor Evans PS, St. Francis of Assisi CS (id:27910)
Property Details
|
MLS® Number
|
X8463156 |
|
Property Type
|
Single Family |
|
Community Name
|
Parkwood Gardens |
|
Amenities Near By
|
Park, Public Transit, Schools |
|
Community Features
|
Community Centre |
|
Parking Space Total
|
5 |
|
Structure
|
Deck, Porch |
Building
|
Bathroom Total
|
2 |
|
Bedrooms Above Ground
|
3 |
|
Bedrooms Total
|
3 |
|
Appliances
|
Dishwasher, Dryer, Range, Refrigerator, Stove, Washer |
|
Basement Development
|
Finished |
|
Basement Type
|
Full (finished) |
|
Construction Style Attachment
|
Detached |
|
Exterior Finish
|
Aluminum Siding, Brick |
|
Fireplace Present
|
Yes |
|
Fireplace Total
|
1 |
|
Foundation Type
|
Poured Concrete |
|
Heating Fuel
|
Electric |
|
Heating Type
|
Baseboard Heaters |
|
Stories Total
|
2 |
|
Type
|
House |
|
Utility Water
|
Municipal Water |
Parking
Land
|
Acreage
|
No |
|
Land Amenities
|
Park, Public Transit, Schools |
|
Sewer
|
Septic System |
|
Size Irregular
|
77.51 X 163 Ft |
|
Size Total Text
|
77.51 X 163 Ft |
Rooms
| Level |
Type |
Length |
Width |
Dimensions |
|
Second Level |
Primary Bedroom |
4.55 m |
3.3 m |
4.55 m x 3.3 m |
|
Second Level |
Bedroom 2 |
3.71 m |
3 m |
3.71 m x 3 m |
|
Second Level |
Bedroom 2 |
3.63 m |
2.67 m |
3.63 m x 2.67 m |
|
Second Level |
Bathroom |
3.1 m |
2.26 m |
3.1 m x 2.26 m |
|
Basement |
Laundry Room |
4.09 m |
3.33 m |
4.09 m x 3.33 m |
|
Basement |
Workshop |
3.2 m |
2.03 m |
3.2 m x 2.03 m |
|
Basement |
Recreational, Games Room |
7.85 m |
3.53 m |
7.85 m x 3.53 m |
|
Basement |
Bathroom |
3.25 m |
1.4 m |
3.25 m x 1.4 m |
|
Main Level |
Living Room |
4.55 m |
3.63 m |
4.55 m x 3.63 m |
|
Main Level |
Family Room |
3.4 m |
2.82 m |
3.4 m x 2.82 m |
|
Main Level |
Kitchen |
3.51 m |
2.77 m |
3.51 m x 2.77 m |
|
Main Level |
Dining Room |
3.4 m |
1.85 m |
3.4 m x 1.85 m |










































