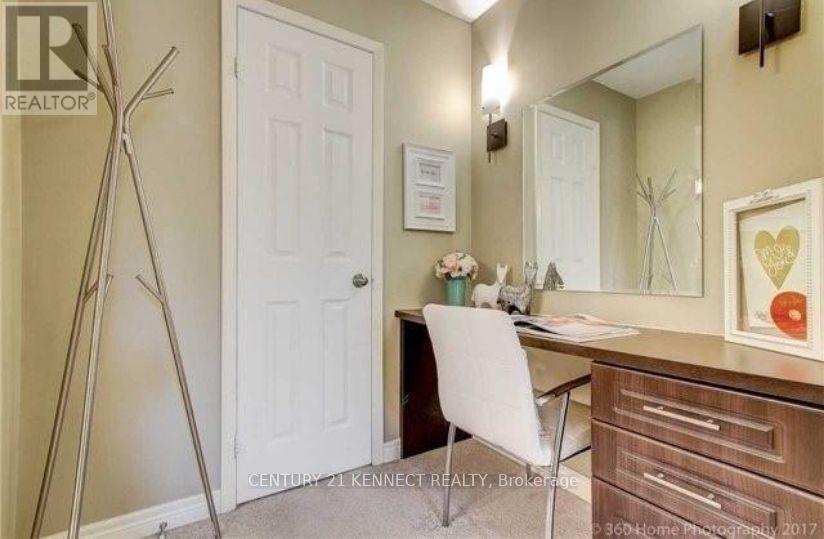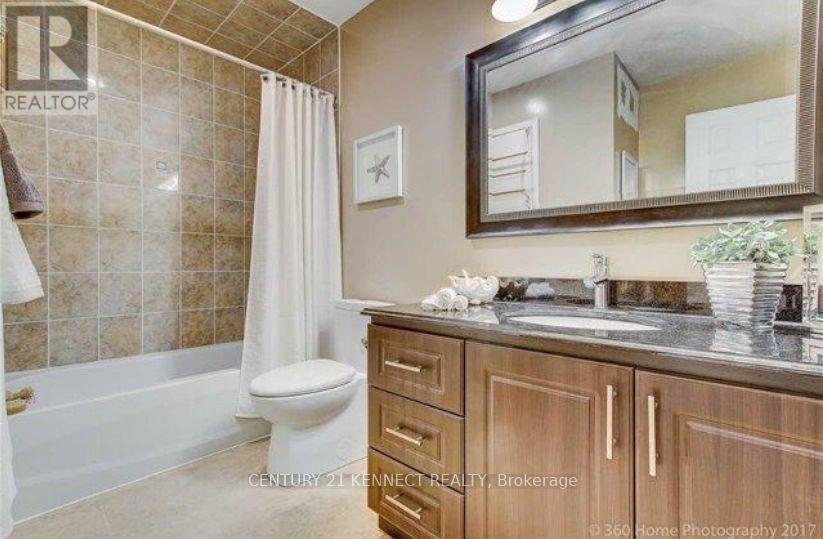4 Bedroom
4 Bathroom
Fireplace
Outdoor Pool
Central Air Conditioning
Forced Air
$4,900 Monthly
Elegant Rarely Available Double Garage End Unit 3+1 Bdrm Townhouse in Coveted Bayview Mills. Enclosed Private Backyard Beautiful Garden with New Fences. Best Layouts, Spacious Living & Dining Gleaming Solid Wood Flooring. Generously Sized Bdrm with W/I Closet and His & Her Closets. Finished Cozy Bsmt, 4thBdrm with Ensuite Bath. Photos as per previous listings. Prestigious Neighborhood, Excellent Schools and Convenience, Close to Everything. **** EXTRAS **** Fridge, Stove, B/I Dishwater, Hood Fan, Washer, Dryer, Granite Counters, Pot Lights, Visitor Parking, Tenant Pays Hydro & Gas Except Water (id:27910)
Property Details
|
MLS® Number
|
C8477130 |
|
Property Type
|
Single Family |
|
Community Name
|
St. Andrew-Windfields |
|
Community Features
|
Pet Restrictions |
|
Features
|
Balcony |
|
Parking Space Total
|
4 |
|
Pool Type
|
Outdoor Pool |
Building
|
Bathroom Total
|
4 |
|
Bedrooms Above Ground
|
3 |
|
Bedrooms Below Ground
|
1 |
|
Bedrooms Total
|
4 |
|
Amenities
|
Visitor Parking |
|
Basement Development
|
Finished |
|
Basement Type
|
N/a (finished) |
|
Cooling Type
|
Central Air Conditioning |
|
Exterior Finish
|
Brick |
|
Fireplace Present
|
Yes |
|
Heating Fuel
|
Natural Gas |
|
Heating Type
|
Forced Air |
|
Stories Total
|
2 |
|
Type
|
Row / Townhouse |
Parking
Land
Rooms
| Level |
Type |
Length |
Width |
Dimensions |
|
Second Level |
Primary Bedroom |
4.88 m |
3.66 m |
4.88 m x 3.66 m |
|
Second Level |
Bedroom 2 |
4.11 m |
3.25 m |
4.11 m x 3.25 m |
|
Second Level |
Bedroom 3 |
3.58 m |
2.74 m |
3.58 m x 2.74 m |
|
Basement |
Bedroom 4 |
3.58 m |
2.74 m |
3.58 m x 2.74 m |
|
Basement |
Recreational, Games Room |
5.24 m |
3.54 m |
5.24 m x 3.54 m |
|
Basement |
Recreational, Games Room |
3.28 m |
3.43 m |
3.28 m x 3.43 m |
|
Main Level |
Living Room |
5.3 m |
5.34 m |
5.3 m x 5.34 m |
|
Main Level |
Dining Room |
3.3 m |
3.45 m |
3.3 m x 3.45 m |
|
Main Level |
Eating Area |
2.23 m |
2.29 m |
2.23 m x 2.29 m |
|
Main Level |
Kitchen |
4.5 m |
1.65 m |
4.5 m x 1.65 m |





















