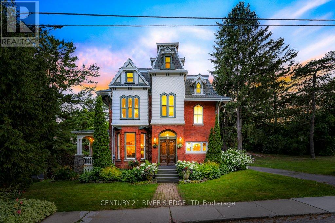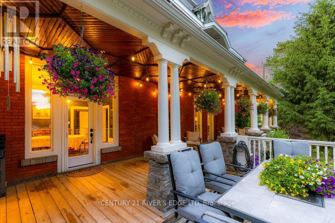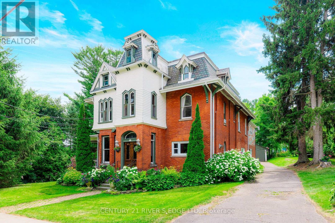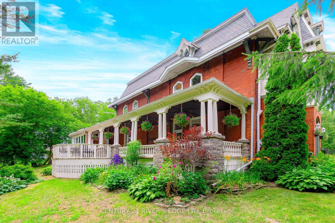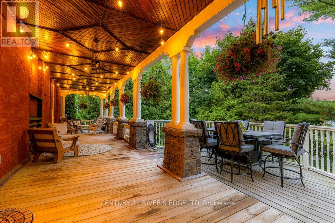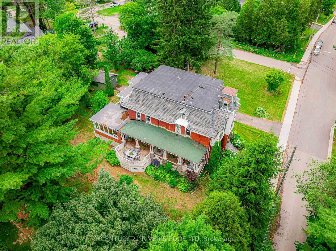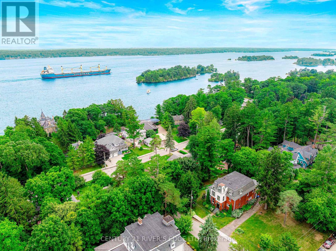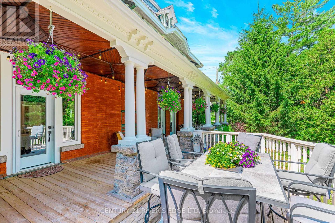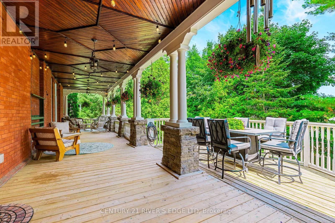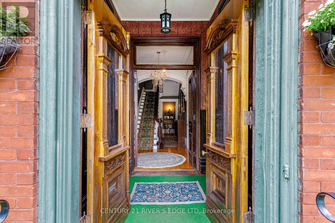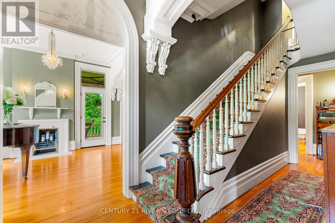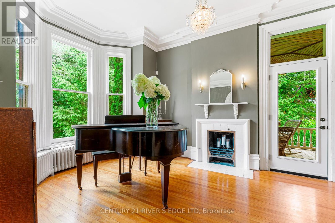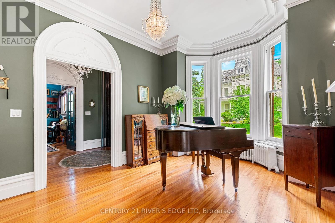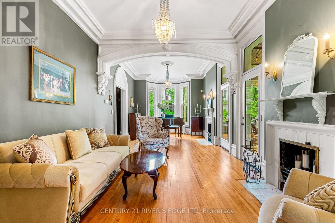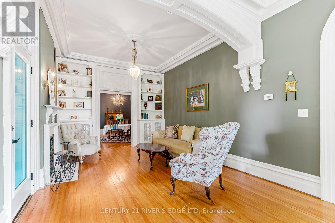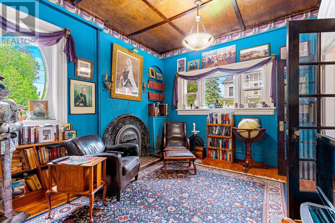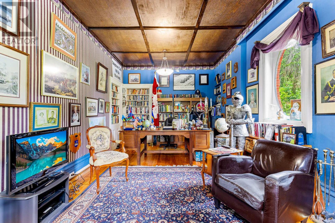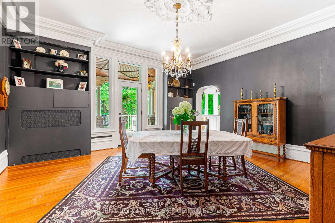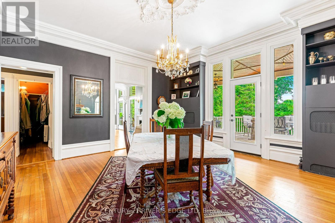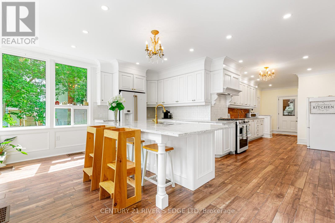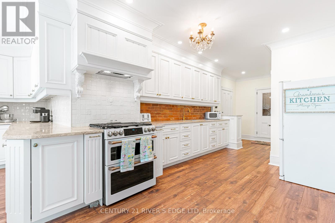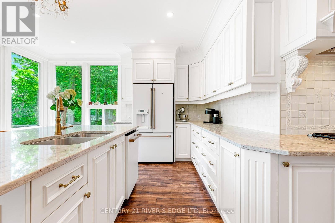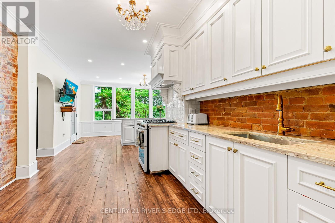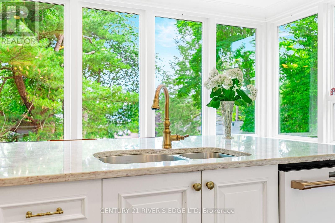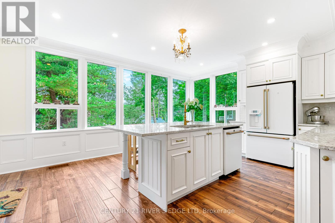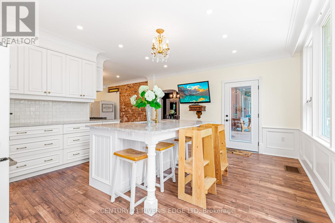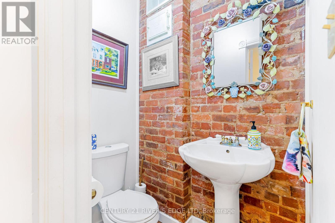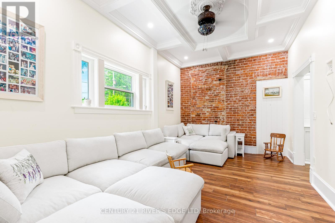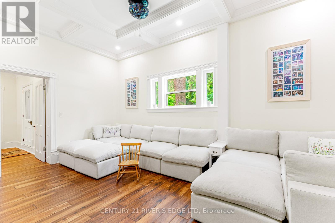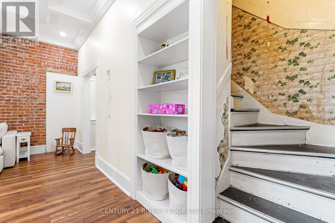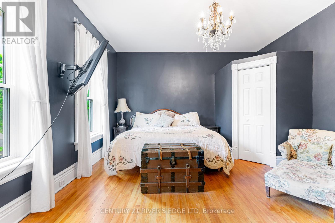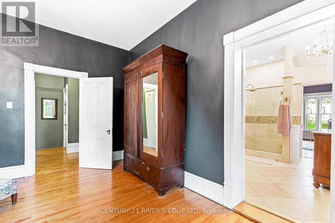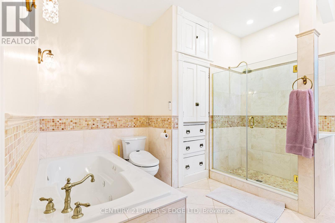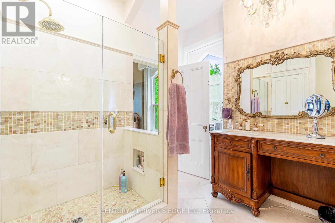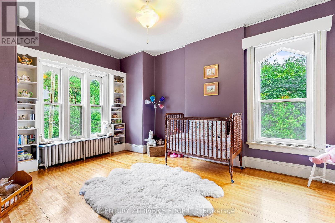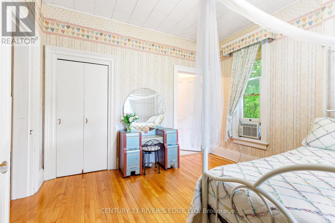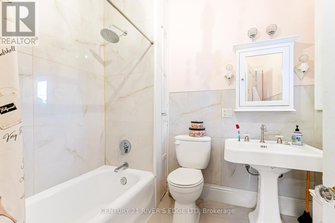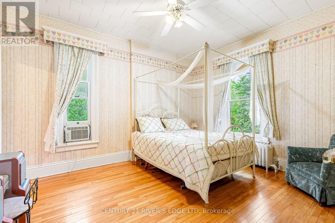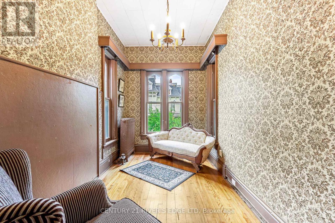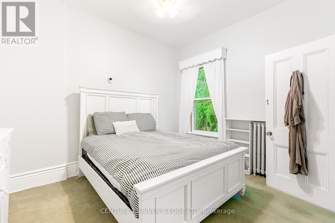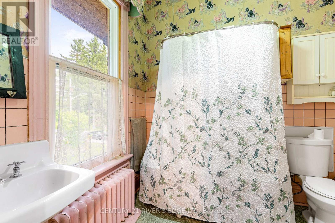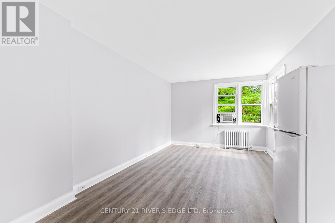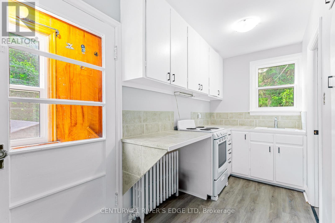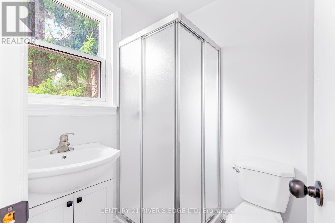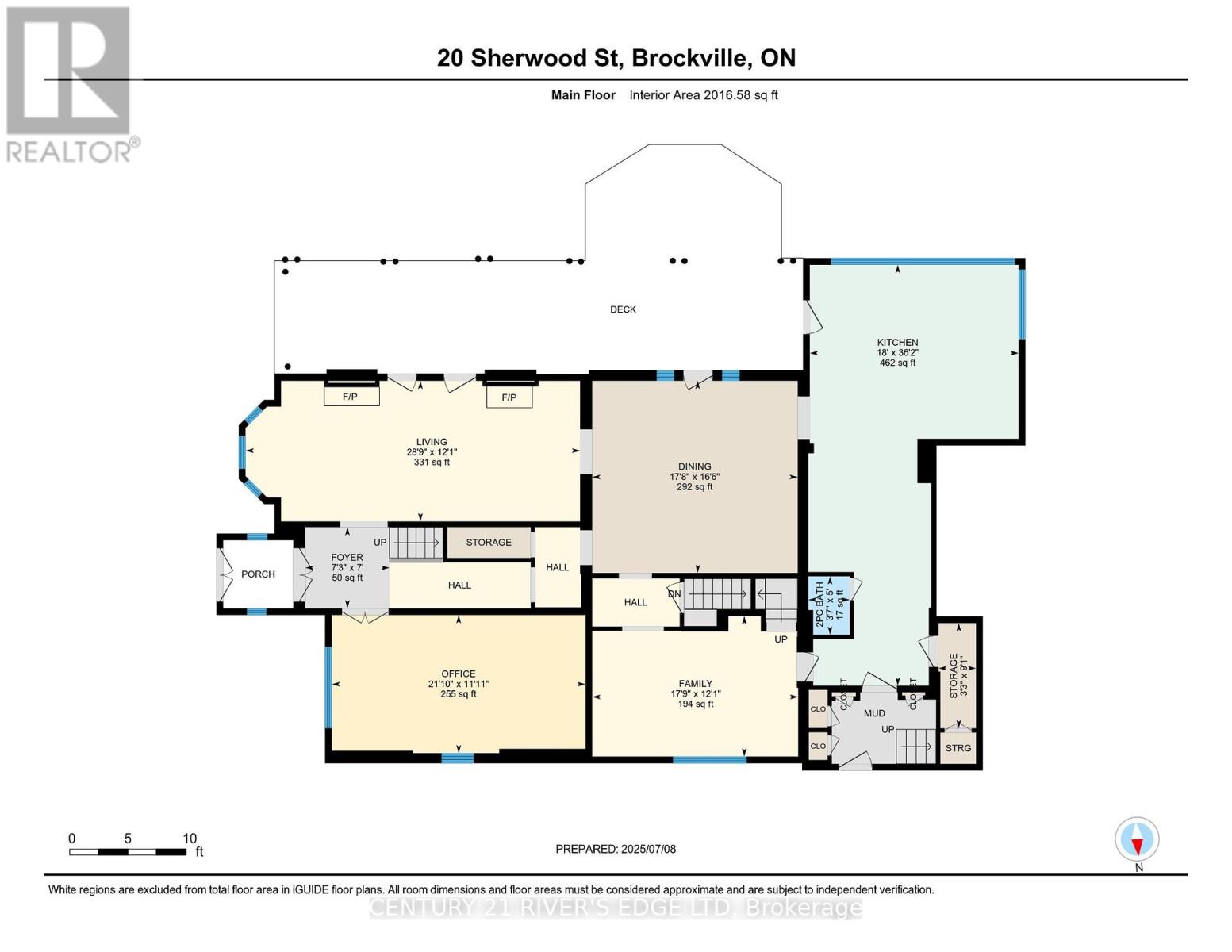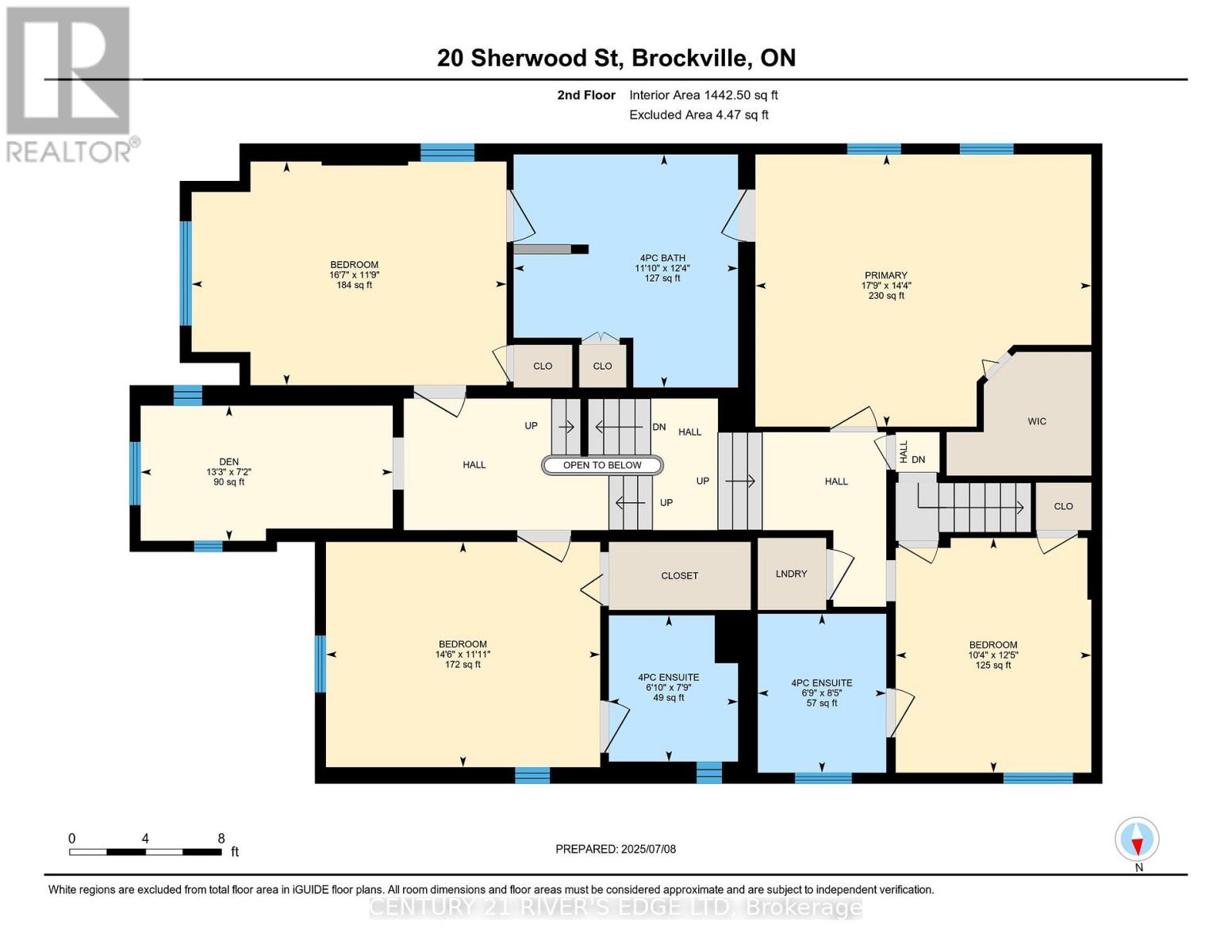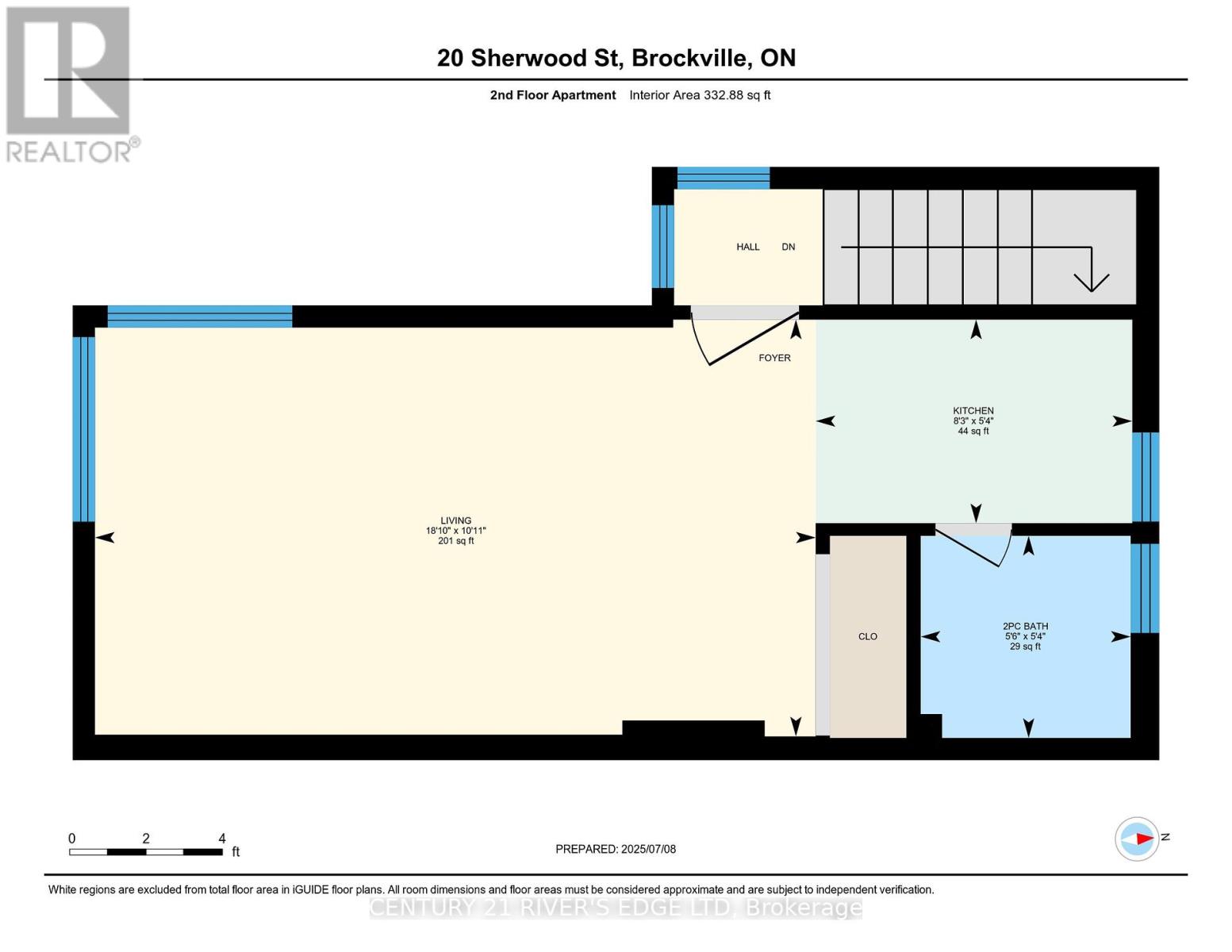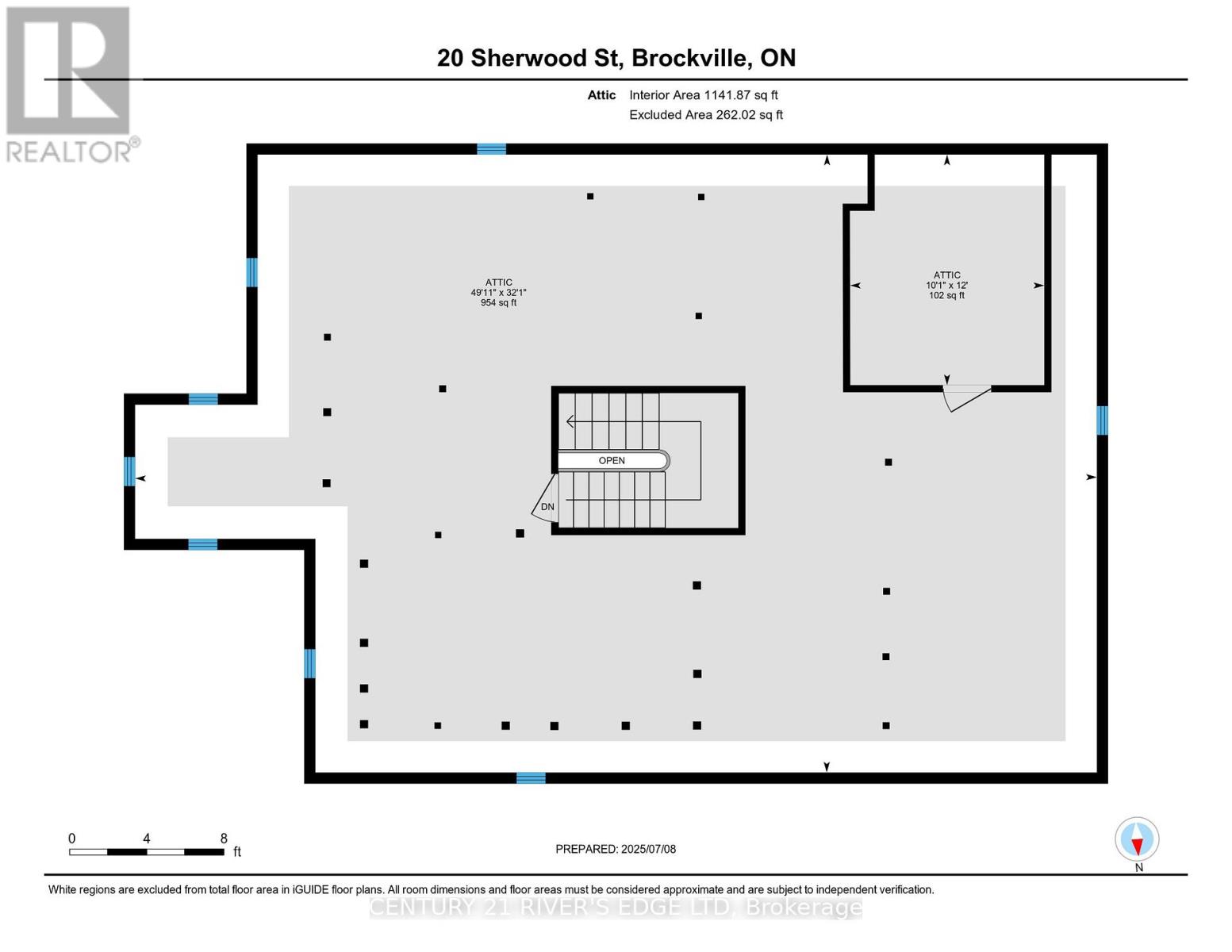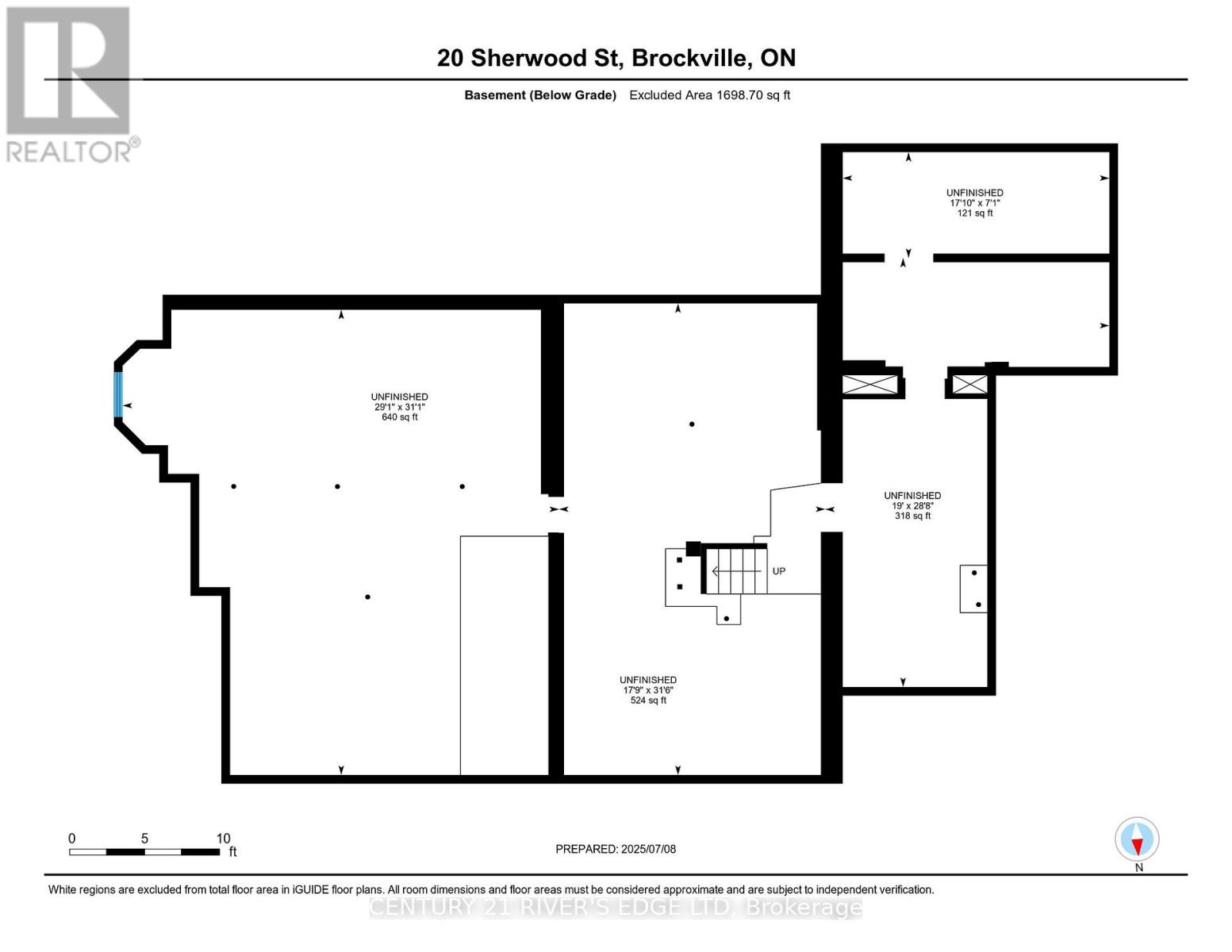6 Bedroom
5 Bathroom
3,500 - 5,000 ft2
Fireplace
None
Landscaped
$1,100,000
TAYLOR-PHILIPS HOUSE | 20 Sherwood St. | c.1882. A Rare Piece of Architectural History. Welcome to the Taylor-Philips House, a captivating Victorian-era residence built circa 1882, nestled in the heart of one of the city's most storied neighborhoods. Located at 20 Sherwood Street, this timeless home offers a rare opportunity to own a piece of local heritage thoughtfully preserved, yet tastefully updated for modern living. Steeped in character, the home showcases hallmark period details: ornate millwork, high ceilings, original hardwood floors, and a grand front porch framed by gingerbread trim. Sunlight streams through oversized windows, illuminating the graceful flow between parlors, a formal dining room, and an updated kitchen that balances vintage charm with contemporary function. With generous living space across multiple levels, the home features 5 bedrooms, multiple fireplaces, and a private garden retreat with a stunning verandah anchored with stone based pillars and cedar ceilings, ideal for quiet mornings or evening entertaining. Every corner tells a story, from the hand-carved banisters to the preserved architectural flourishes that echo its 19th-century roots. Tucked away on the upper level at the rear of the property is an accessory studio apartment accessed by a separate staircase from the north side entry -- perfect for guests, a care-taker, extended family, or potential rental income. A large, unfinished attic provides an exciting opportunity to create even more living area ideal for an additional suite, studio, or loft. A single-car detached garage and seasonal views of the St. Lawrence River add even more appeal to this unique offering. Whether you're a preservation enthusiast or simply seeking a home with true soul, the Taylor-Philips House invites you to be part of its ongoing legacy. Historic, elegant and enduring. Now is your chance to become a chapter in history at 20 Sherwood Street in downtown Brockville. (id:28469)
Property Details
|
MLS® Number
|
X12271159 |
|
Property Type
|
Single Family |
|
Community Name
|
810 - Brockville |
|
Amenities Near By
|
Beach, Golf Nearby, Park |
|
Equipment Type
|
Water Heater |
|
Features
|
Rocky, Lane, Hilly |
|
Parking Space Total
|
7 |
|
Rental Equipment Type
|
Water Heater |
|
Structure
|
Deck, Porch |
Building
|
Bathroom Total
|
5 |
|
Bedrooms Above Ground
|
5 |
|
Bedrooms Below Ground
|
1 |
|
Bedrooms Total
|
6 |
|
Age
|
100+ Years |
|
Amenities
|
Fireplace(s) |
|
Appliances
|
Water Meter, Dishwasher, Dryer, Hood Fan, Stove, Washer, Window Coverings, Refrigerator |
|
Basement Development
|
Unfinished |
|
Basement Type
|
N/a (unfinished) |
|
Construction Style Attachment
|
Detached |
|
Cooling Type
|
None |
|
Exterior Finish
|
Brick, Vinyl Siding |
|
Fireplace Present
|
Yes |
|
Fireplace Total
|
3 |
|
Foundation Type
|
Stone |
|
Half Bath Total
|
1 |
|
Stories Total
|
2 |
|
Size Interior
|
3,500 - 5,000 Ft2 |
|
Type
|
House |
|
Utility Water
|
Municipal Water |
Parking
Land
|
Acreage
|
No |
|
Land Amenities
|
Beach, Golf Nearby, Park |
|
Landscape Features
|
Landscaped |
|
Sewer
|
Sanitary Sewer |
|
Size Depth
|
130 Ft ,7 In |
|
Size Frontage
|
108 Ft ,9 In |
|
Size Irregular
|
108.8 X 130.6 Ft |
|
Size Total Text
|
108.8 X 130.6 Ft |
|
Surface Water
|
River/stream |
|
Zoning Description
|
R1 |
Rooms
| Level |
Type |
Length |
Width |
Dimensions |
|
Second Level |
Primary Bedroom |
5.46 m |
4.39 m |
5.46 m x 4.39 m |
|
Second Level |
Bedroom 2 |
5.09 m |
3.63 m |
5.09 m x 3.63 m |
|
Second Level |
Bedroom 3 |
4.45 m |
3.38 m |
4.45 m x 3.38 m |
|
Second Level |
Bedroom 4 |
3.17 m |
3.81 m |
3.17 m x 3.81 m |
|
Second Level |
Bedroom 5 |
4.05 m |
2.19 m |
4.05 m x 2.19 m |
|
Second Level |
Bathroom |
3.38 m |
3.78 m |
3.38 m x 3.78 m |
|
Second Level |
Bathroom |
1.85 m |
2.41 m |
1.85 m x 2.41 m |
|
Second Level |
Bathroom |
2.1 m |
2.59 m |
2.1 m x 2.59 m |
|
Main Level |
Foyer |
2.22 m |
2.13 m |
2.22 m x 2.13 m |
|
Main Level |
Great Room |
8.81 m |
3.69 m |
8.81 m x 3.69 m |
|
Main Level |
Dining Room |
5.43 m |
5.06 m |
5.43 m x 5.06 m |
|
Main Level |
Office |
6.43 m |
3.39 m |
6.43 m x 3.39 m |
|
Main Level |
Kitchen |
5.49 m |
11.03 m |
5.49 m x 11.03 m |
|
Main Level |
Pantry |
2.77 m |
1.01 m |
2.77 m x 1.01 m |
|
Main Level |
Family Room |
5.46 m |
3.69 m |
5.46 m x 3.69 m |
|
Main Level |
Other |
|
|
Measurements not available |
|
Main Level |
Bathroom |
1.13 m |
1.52 m |
1.13 m x 1.52 m |
|
Main Level |
Mud Room |
|
|
Measurements not available |
|
Upper Level |
Bathroom |
1.7 m |
1.64 m |
1.7 m x 1.64 m |
|
Upper Level |
Kitchen |
2.53 m |
1.64 m |
2.53 m x 1.64 m |
|
Upper Level |
Living Room |
5.52 m |
3.08 m |
5.52 m x 3.08 m |
Utilities
|
Cable
|
Available |
|
Electricity
|
Installed |
|
Sewer
|
Installed |

