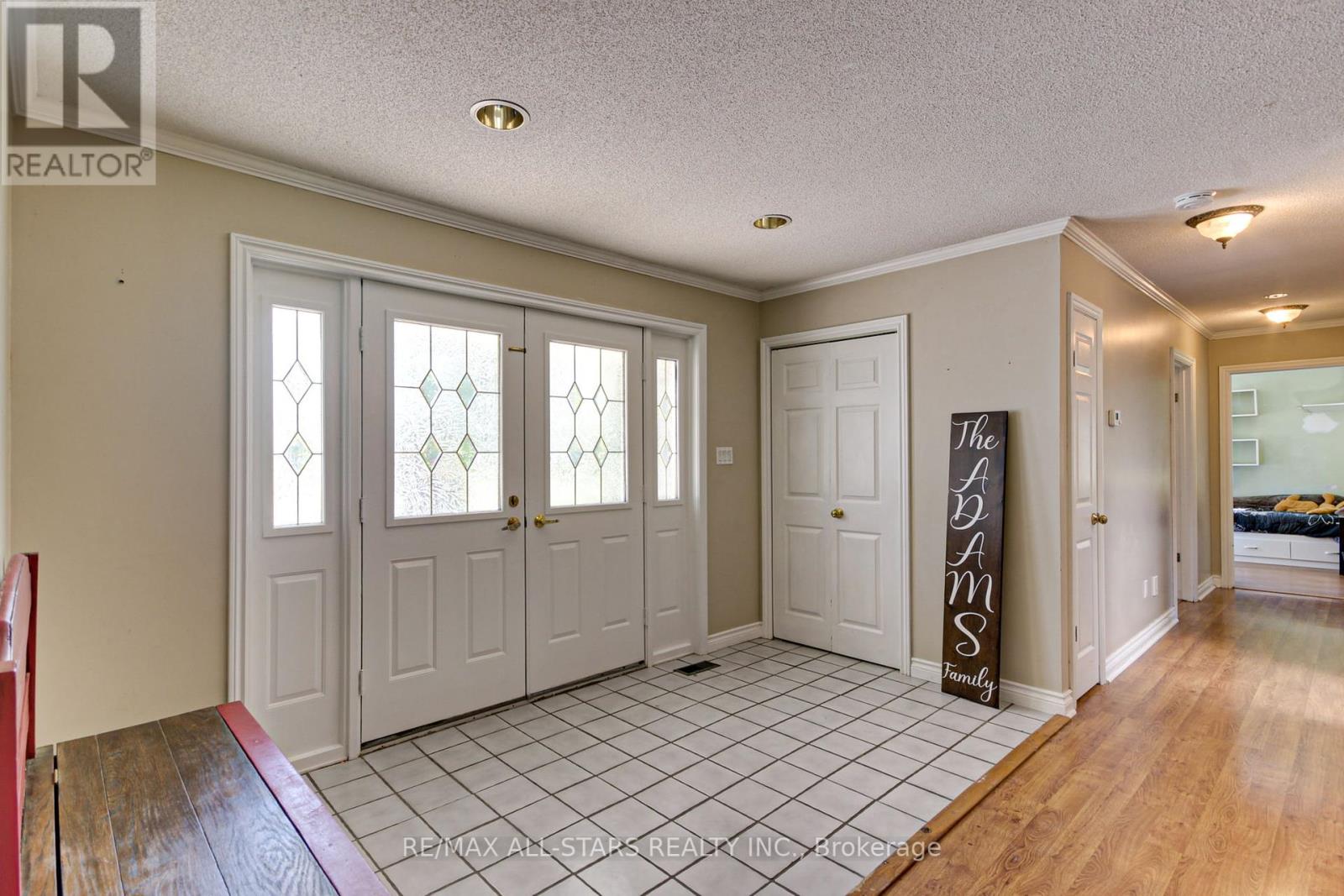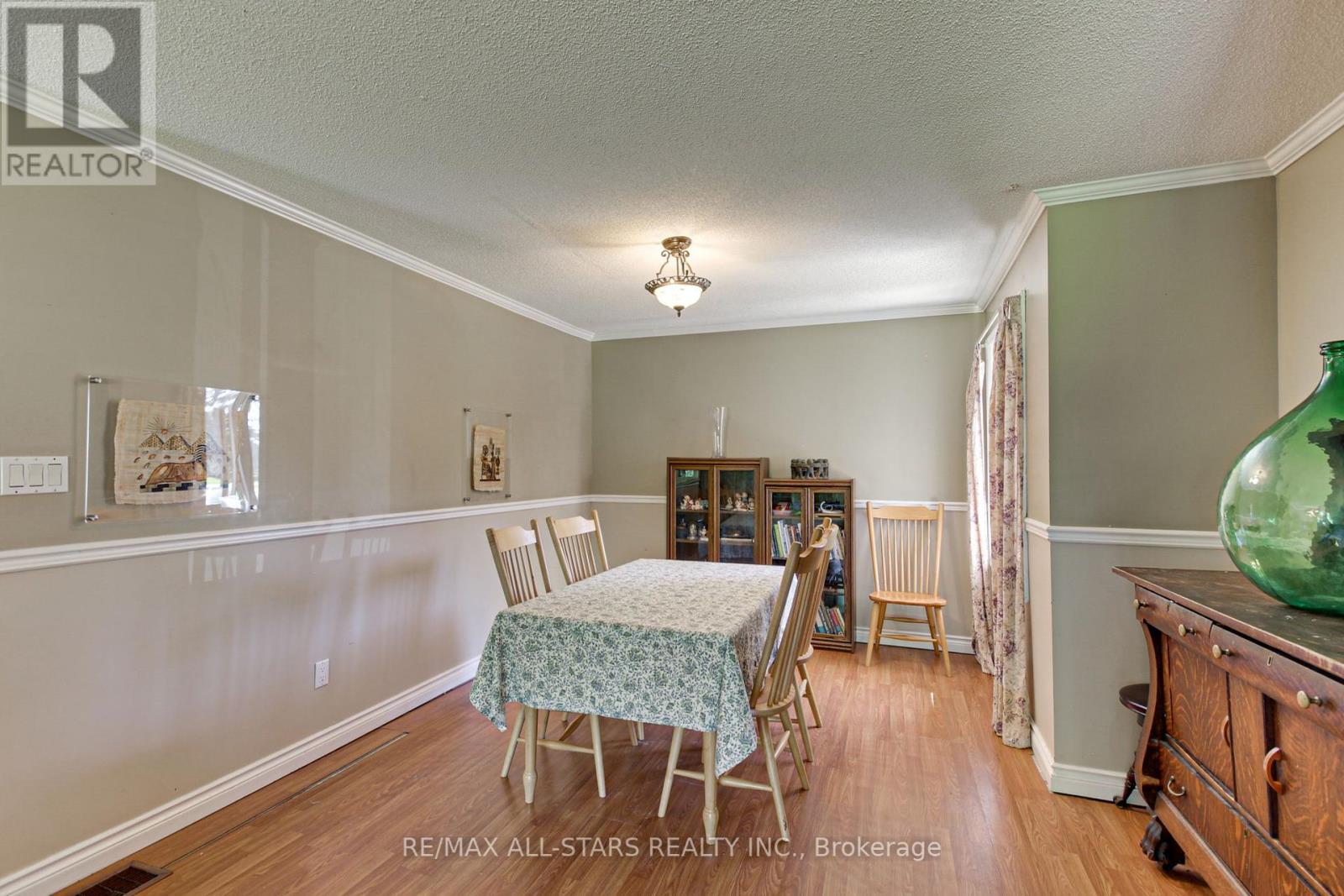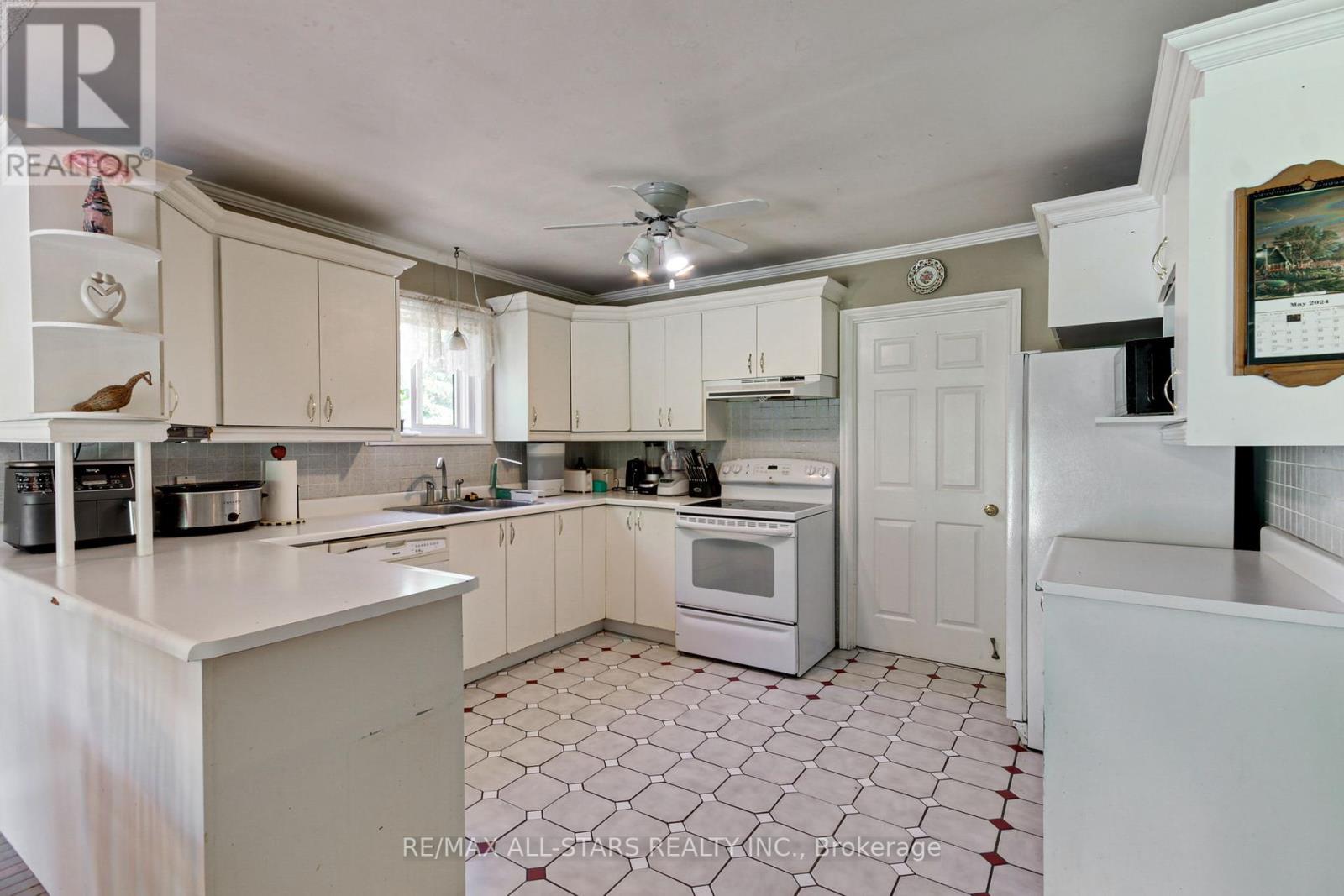5 Bedroom
3 Bathroom
Bungalow
Fireplace
Central Air Conditioning
Forced Air
$1,195,000
Custom Built 1989 (MPAC). Beautiful .86 Acre Corner Lot In Desired Development Featuring Custom Homes. Private Mature Treed Westerly Exposed Rear Yard. Loads Of Parking. The Open Concept Home Features A Fully Developed Basement Suited For In-Law Apartment. Skylight In Main Bath. Steel Roof 2016, Oversized Garage 30' x 24' With Open Shelf (Mezzanine) Storage. Roughed In Central Vac, Large Cold Room Under Covered Front Porch. (id:27910)
Property Details
|
MLS® Number
|
N8377364 |
|
Property Type
|
Single Family |
|
Community Name
|
Rural Uxbridge |
|
Amenities Near By
|
Schools |
|
Features
|
Cul-de-sac |
|
Parking Space Total
|
8 |
Building
|
Bathroom Total
|
3 |
|
Bedrooms Above Ground
|
3 |
|
Bedrooms Below Ground
|
2 |
|
Bedrooms Total
|
5 |
|
Appliances
|
Blinds, Dishwasher, Dryer, Garage Door Opener, Refrigerator, Stove, Washer, Water Heater |
|
Architectural Style
|
Bungalow |
|
Basement Development
|
Finished |
|
Basement Type
|
N/a (finished) |
|
Construction Style Attachment
|
Detached |
|
Cooling Type
|
Central Air Conditioning |
|
Exterior Finish
|
Stone, Wood |
|
Fireplace Present
|
Yes |
|
Foundation Type
|
Block |
|
Heating Type
|
Forced Air |
|
Stories Total
|
1 |
|
Type
|
House |
Parking
Land
|
Acreage
|
No |
|
Land Amenities
|
Schools |
|
Sewer
|
Septic System |
|
Size Irregular
|
123.15 X 265.08 Ft |
|
Size Total Text
|
123.15 X 265.08 Ft |
Rooms
| Level |
Type |
Length |
Width |
Dimensions |
|
Basement |
Sitting Room |
5.06 m |
3.96 m |
5.06 m x 3.96 m |
|
Basement |
Bedroom |
3.53 m |
3.47 m |
3.53 m x 3.47 m |
|
Basement |
Bedroom 3 |
3.05 m |
3.05 m |
3.05 m x 3.05 m |
|
Basement |
Recreational, Games Room |
7.8 m |
6.7 m |
7.8 m x 6.7 m |
|
Basement |
Bedroom |
3.53 m |
3.05 m |
3.53 m x 3.05 m |
|
Ground Level |
Foyer |
3.66 m |
1.83 m |
3.66 m x 1.83 m |
|
Ground Level |
Dining Room |
3.96 m |
3.02 m |
3.96 m x 3.02 m |
|
Ground Level |
Kitchen |
7.19 m |
3.5 m |
7.19 m x 3.5 m |
|
Ground Level |
Laundry Room |
3.14 m |
1.98 m |
3.14 m x 1.98 m |
|
Ground Level |
Primary Bedroom |
4.88 m |
3.84 m |
4.88 m x 3.84 m |
|
Ground Level |
Bedroom 2 |
4.27 m |
3.05 m |
4.27 m x 3.05 m |









































