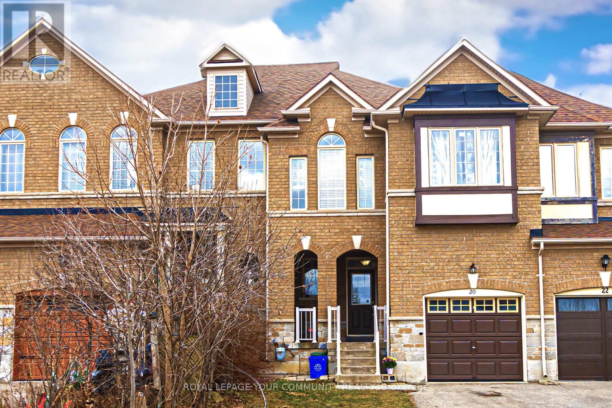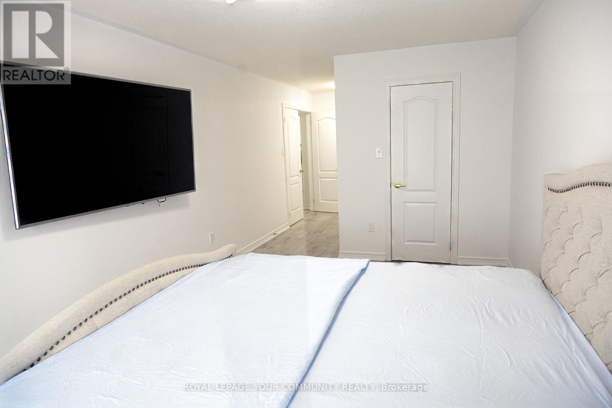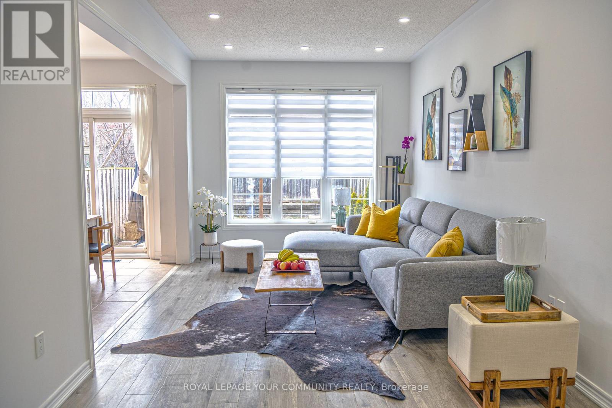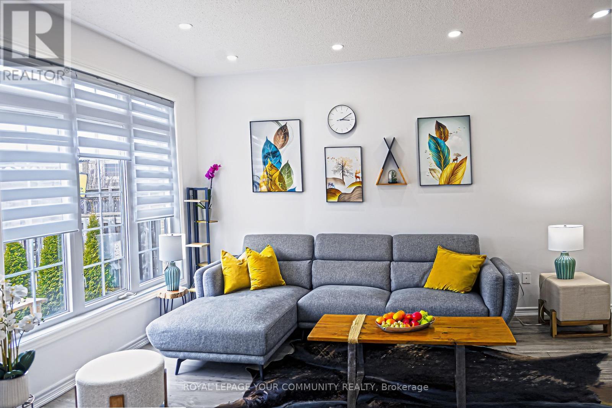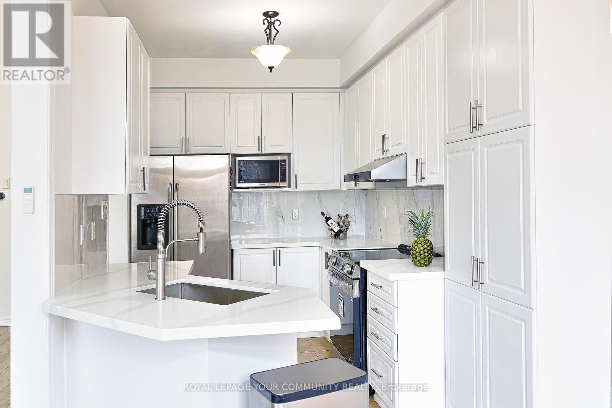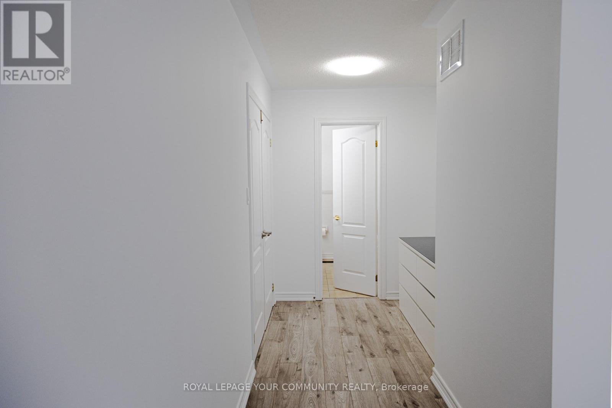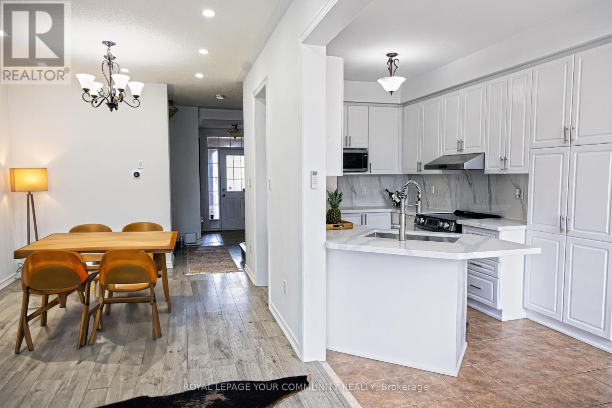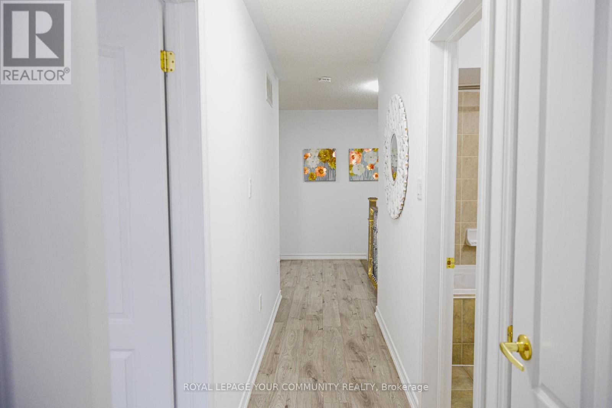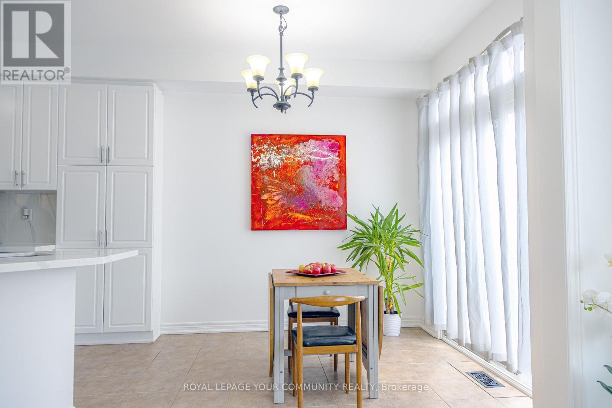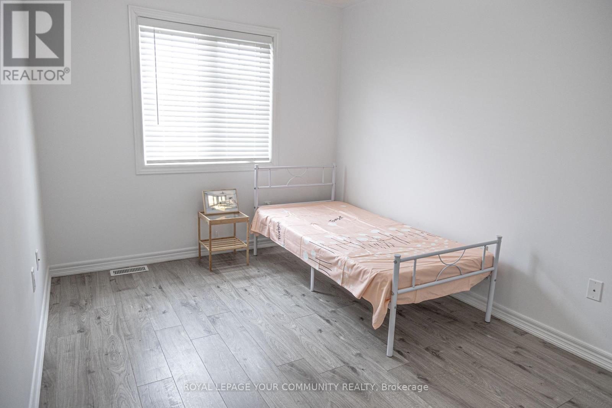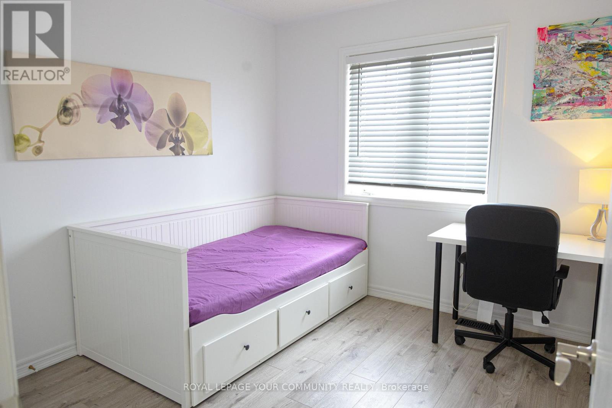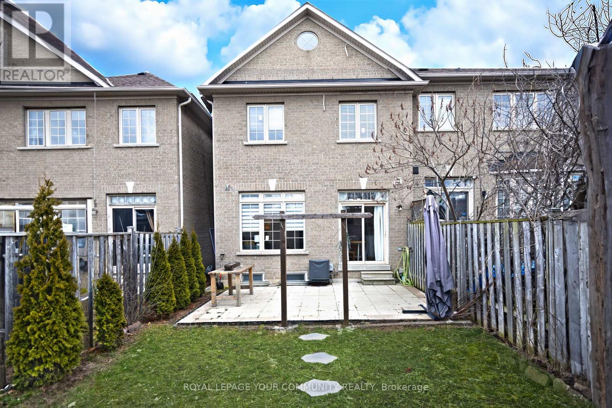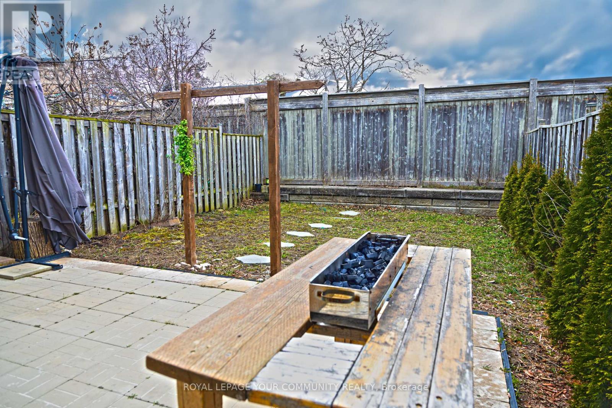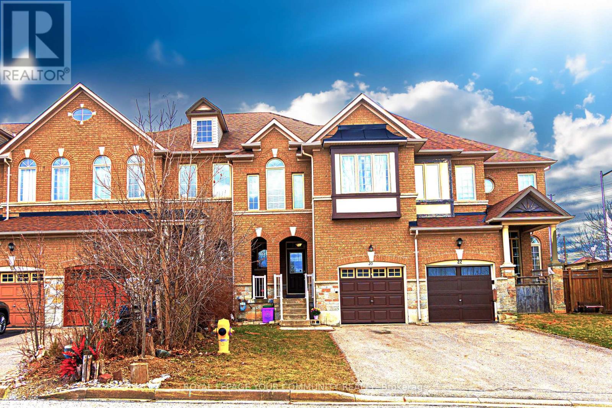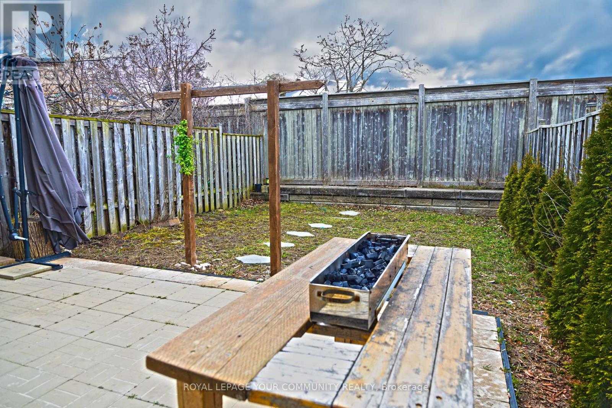5 Bedroom
4 Bathroom
Central Air Conditioning
Forced Air
$1,179,999
location location location *Beautiful Family Home In One Of Thornhill's Most Sought-After Neighbourhoods .Brand new kitchen new countertop brand new appliances Apsenridge Built W/ Stunning 4 Br & 4 Wr Home Features A Spacious Layout With 9' Ceiling*Laminate Floor T/O(2022) & Oak Staircase(2022)*Potlights (2022) & Freshly Painted*Fully Finished Basement W/ 3Pc Ensuite*Making It The Perfect Space For Your Family To Call Home *A Prime Location Close To Parks, And Shopping*Top Ranked School: Stephen Lewis *Extras:All Window Coverings And All Elf's*Stove, Fridge*Range Hood*Built-In Dishwasher*Washer & Dryer*Inclusions:Exclusions: RentalItems:Hwt **** EXTRAS **** kitchen 2024 upgrades with brand new appliances .basement $1000 income . (id:27910)
Property Details
|
MLS® Number
|
N8186972 |
|
Property Type
|
Single Family |
|
Community Name
|
Patterson |
|
Amenities Near By
|
Park, Schools |
|
Parking Space Total
|
3 |
Building
|
Bathroom Total
|
4 |
|
Bedrooms Above Ground
|
4 |
|
Bedrooms Below Ground
|
1 |
|
Bedrooms Total
|
5 |
|
Basement Development
|
Finished |
|
Basement Type
|
N/a (finished) |
|
Construction Style Attachment
|
Attached |
|
Cooling Type
|
Central Air Conditioning |
|
Exterior Finish
|
Brick |
|
Heating Fuel
|
Natural Gas |
|
Heating Type
|
Forced Air |
|
Stories Total
|
2 |
|
Type
|
Row / Townhouse |
Parking
Land
|
Acreage
|
No |
|
Land Amenities
|
Park, Schools |
|
Size Irregular
|
22.01 X 109.91 Ft |
|
Size Total Text
|
22.01 X 109.91 Ft |
Rooms
| Level |
Type |
Length |
Width |
Dimensions |
|
Basement |
Laundry Room |
9.51 m |
11.51 m |
9.51 m x 11.51 m |
|
Basement |
Other |
10.07 m |
9.51 m |
10.07 m x 9.51 m |
|
Main Level |
Living Room |
9.91 m |
22.34 m |
9.91 m x 22.34 m |
|
Main Level |
Dining Room |
9.91 m |
22.34 m |
9.91 m x 22.34 m |
|
Main Level |
Kitchen |
8 m |
20.34 m |
8 m x 20.34 m |
|
Main Level |
Eating Area |
8 m |
20.34 m |
8 m x 20.34 m |
|
Main Level |
Bedroom |
10.43 m |
27.16 m |
10.43 m x 27.16 m |
|
Main Level |
Bedroom 2 |
9.41 m |
11.64 m |
9.41 m x 11.64 m |
|
Main Level |
Bedroom 3 |
8.76 m |
13.68 m |
8.76 m x 13.68 m |
|
Main Level |
Bedroom 4 |
8.92 m |
9.84 m |
8.92 m x 9.84 m |

