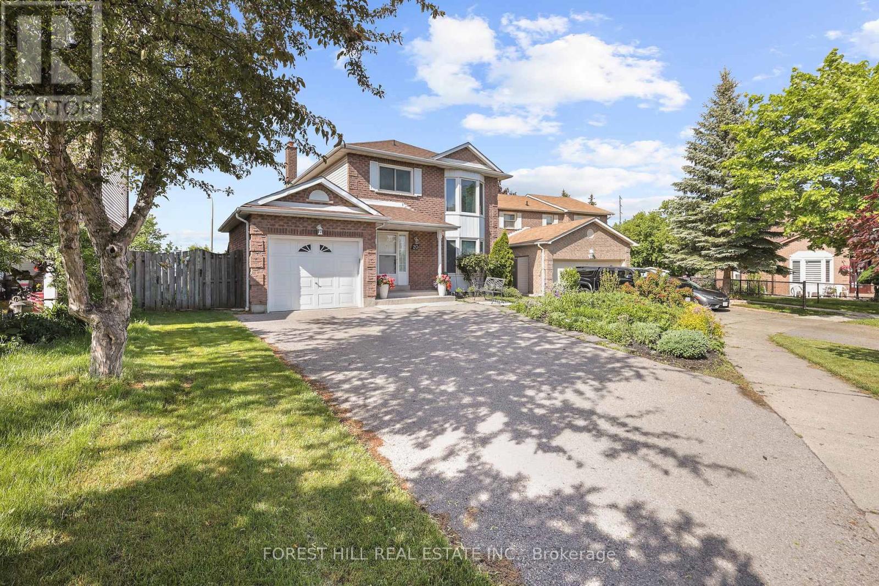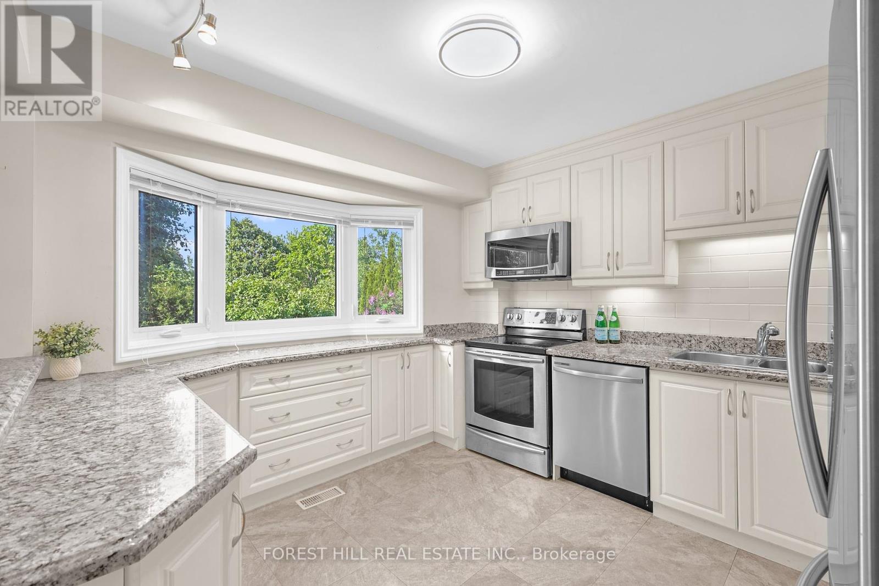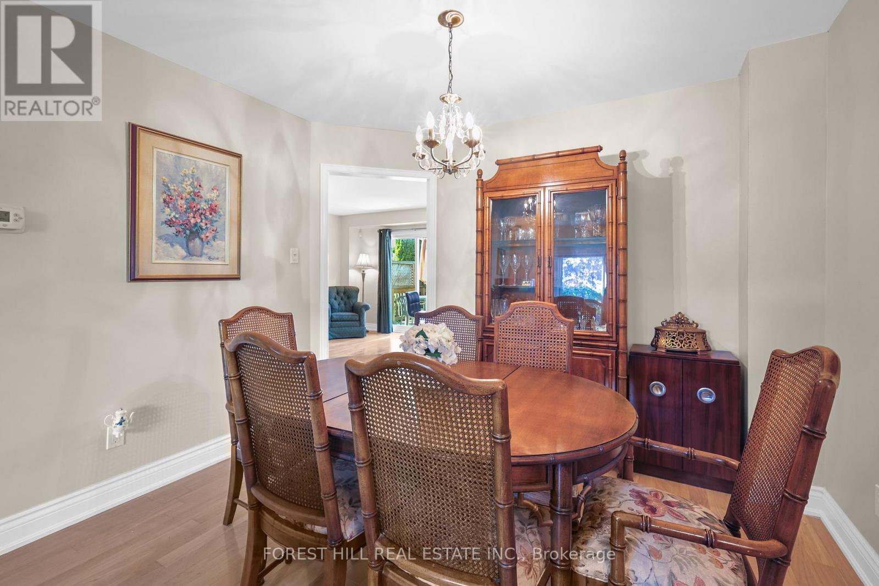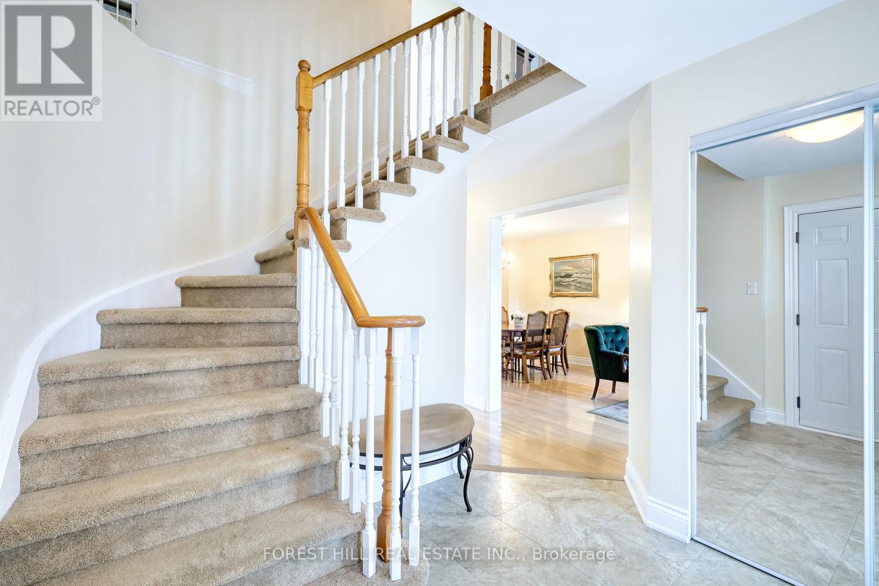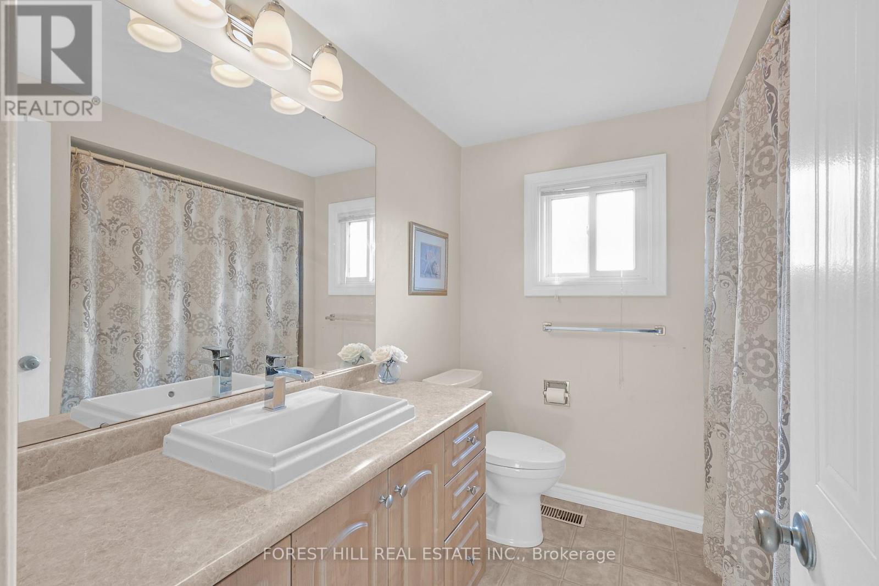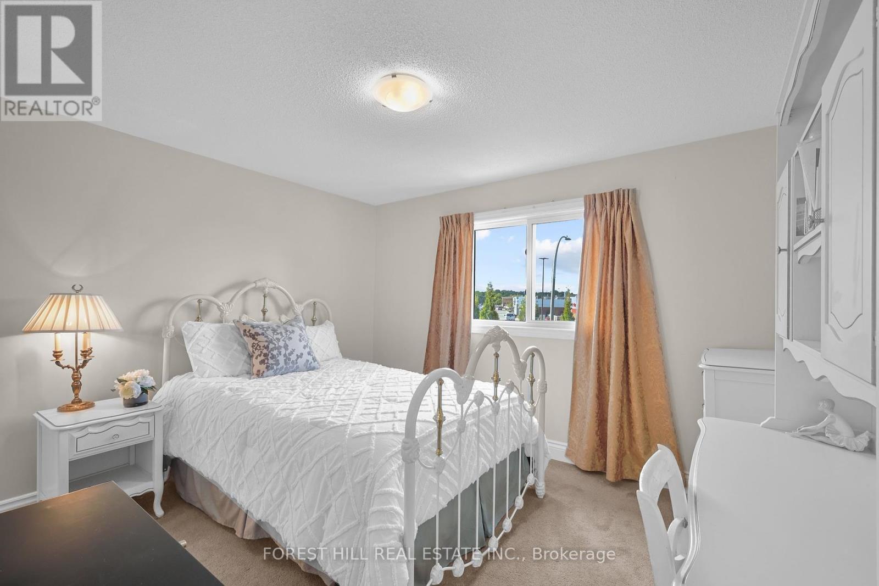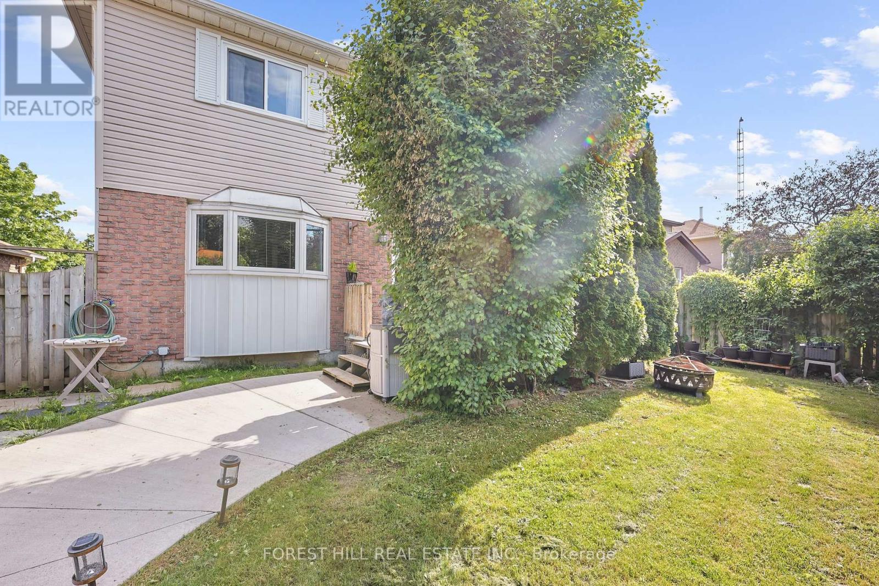4 Bedroom
3 Bathroom
Fireplace
Central Air Conditioning
Forced Air
$958,000
Enjoy comfort and convenience with this well Maintained Detached two-storey Home In a Friendly Mature Neighbourhood. Mins to the 401, Steps to GO and Public Transit, Shopping and Daycare. 3 Bay windows in the front and back of the home allow ample sunlight to stream through. Renovated Open Concept Custom Kitchen equipped with Stainless Steel Appliances, granite countertops and a breakfast bar seamlessly flows into the Family room with a welcoming gas fireplace perfect for gatherings. Relax in your private backyard oasis with a hot tub and walk out to a sun-filled Deck. Seamless indoor-outdoor flow allows for effortless entertaining and leisure. Convenience meets functionality with the practical layout, offering access to the garage from the house. Retreat to the large primary bedroom with double doors and renovated 3-piece ensuite. Spacious L-shaped Rec room provides ample space for recreation. Truly A Warm And Wonderful Home To See. **** EXTRAS **** Roof (May 2021) 3/4 Inch Hardwood floors and high baseboards throughout. Walking distance to Grocery Shopping, Parks, Schools, Durham College and More. (id:27910)
Property Details
|
MLS® Number
|
E8385560 |
|
Property Type
|
Single Family |
|
Community Name
|
Blue Grass Meadows |
|
Amenities Near By
|
Park, Place Of Worship, Public Transit, Schools |
|
Community Features
|
Community Centre |
|
Features
|
Irregular Lot Size |
|
Parking Space Total
|
5 |
Building
|
Bathroom Total
|
3 |
|
Bedrooms Above Ground
|
3 |
|
Bedrooms Below Ground
|
1 |
|
Bedrooms Total
|
4 |
|
Appliances
|
Hot Tub, Alarm System, Dishwasher, Dryer, Refrigerator, Stove, Washer, Window Coverings |
|
Basement Development
|
Partially Finished |
|
Basement Type
|
N/a (partially Finished) |
|
Construction Style Attachment
|
Detached |
|
Cooling Type
|
Central Air Conditioning |
|
Exterior Finish
|
Aluminum Siding, Brick |
|
Fireplace Present
|
Yes |
|
Fireplace Total
|
1 |
|
Foundation Type
|
Unknown |
|
Heating Fuel
|
Natural Gas |
|
Heating Type
|
Forced Air |
|
Stories Total
|
2 |
|
Type
|
House |
|
Utility Water
|
Municipal Water |
Parking
Land
|
Acreage
|
No |
|
Land Amenities
|
Park, Place Of Worship, Public Transit, Schools |
|
Sewer
|
Sanitary Sewer |
|
Size Irregular
|
41.71 X 101.84 Ft ; 99.35 Ft X 56.91 Ft X 101.84 Ft X 32.27 |
|
Size Total Text
|
41.71 X 101.84 Ft ; 99.35 Ft X 56.91 Ft X 101.84 Ft X 32.27|under 1/2 Acre |
Rooms
| Level |
Type |
Length |
Width |
Dimensions |
|
Second Level |
Family Room |
3.71 m |
4.55 m |
3.71 m x 4.55 m |
|
Second Level |
Primary Bedroom |
3.24 m |
5.23 m |
3.24 m x 5.23 m |
|
Second Level |
Bedroom 2 |
3.24 m |
4.21 m |
3.24 m x 4.21 m |
|
Basement |
Laundry Room |
3.27 m |
4.28 m |
3.27 m x 4.28 m |
|
Basement |
Bedroom 3 |
3.51 m |
3.09 m |
3.51 m x 3.09 m |
|
Basement |
Recreational, Games Room |
6.55 m |
5.3 m |
6.55 m x 5.3 m |
|
Basement |
Bedroom 4 |
3.18 m |
6.05 m |
3.18 m x 6.05 m |
|
Main Level |
Foyer |
3.23 m |
5.3 m |
3.23 m x 5.3 m |
|
Main Level |
Living Room |
3.52 m |
3.89 m |
3.52 m x 3.89 m |
|
Main Level |
Dining Room |
3.52 m |
2.68 m |
3.52 m x 2.68 m |
|
Main Level |
Kitchen |
3.6 m |
4.12 m |
3.6 m x 4.12 m |
Utilities
|
Cable
|
Available |
|
Sewer
|
Installed |

